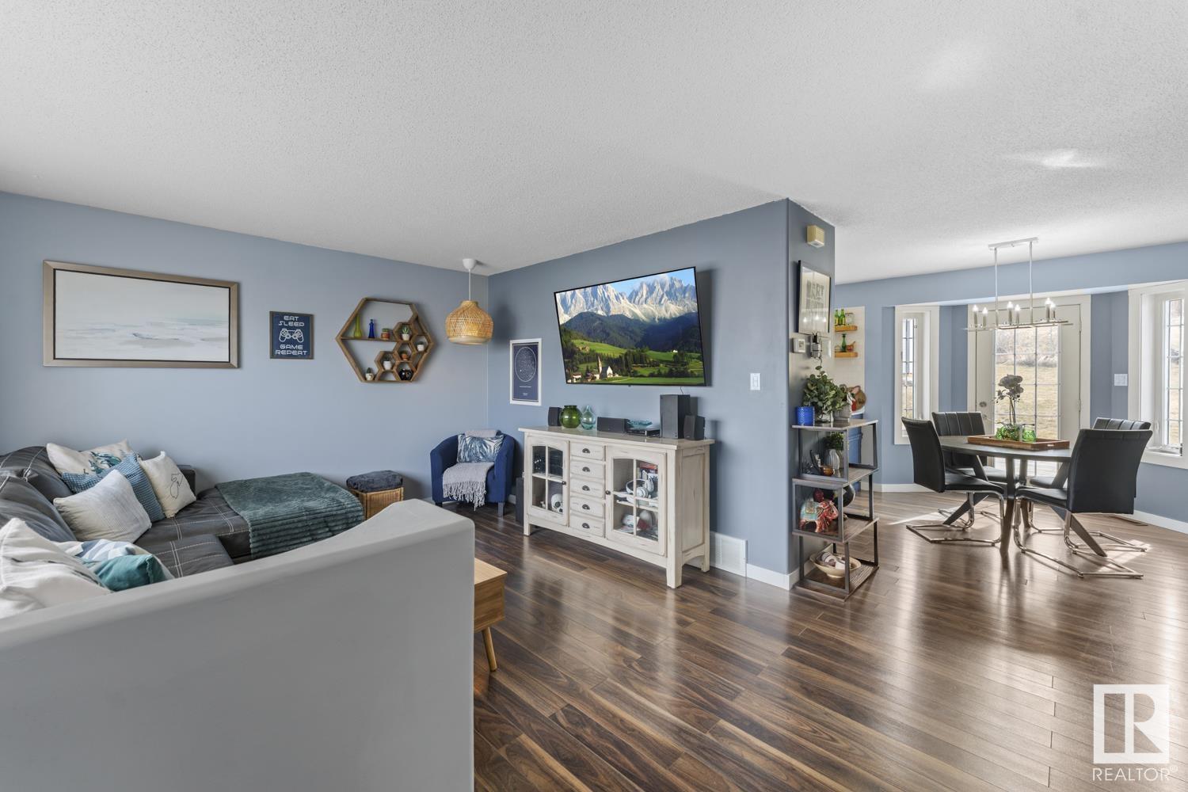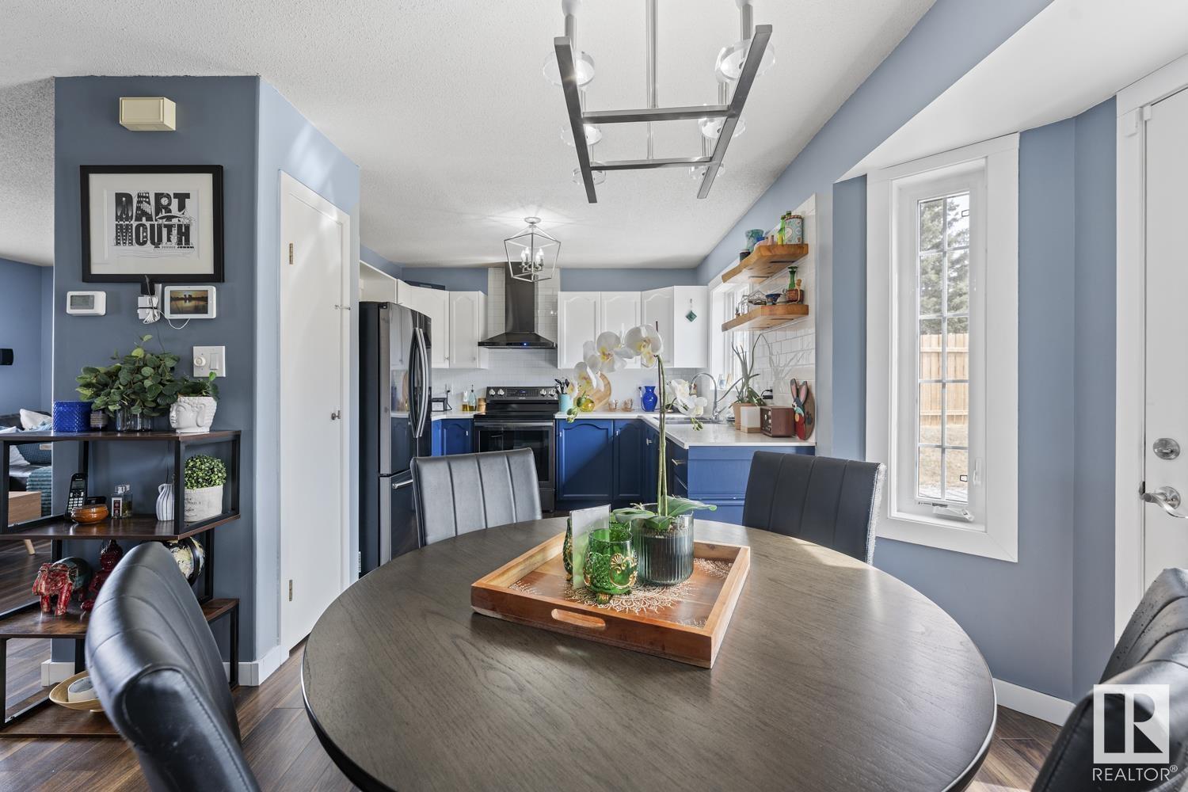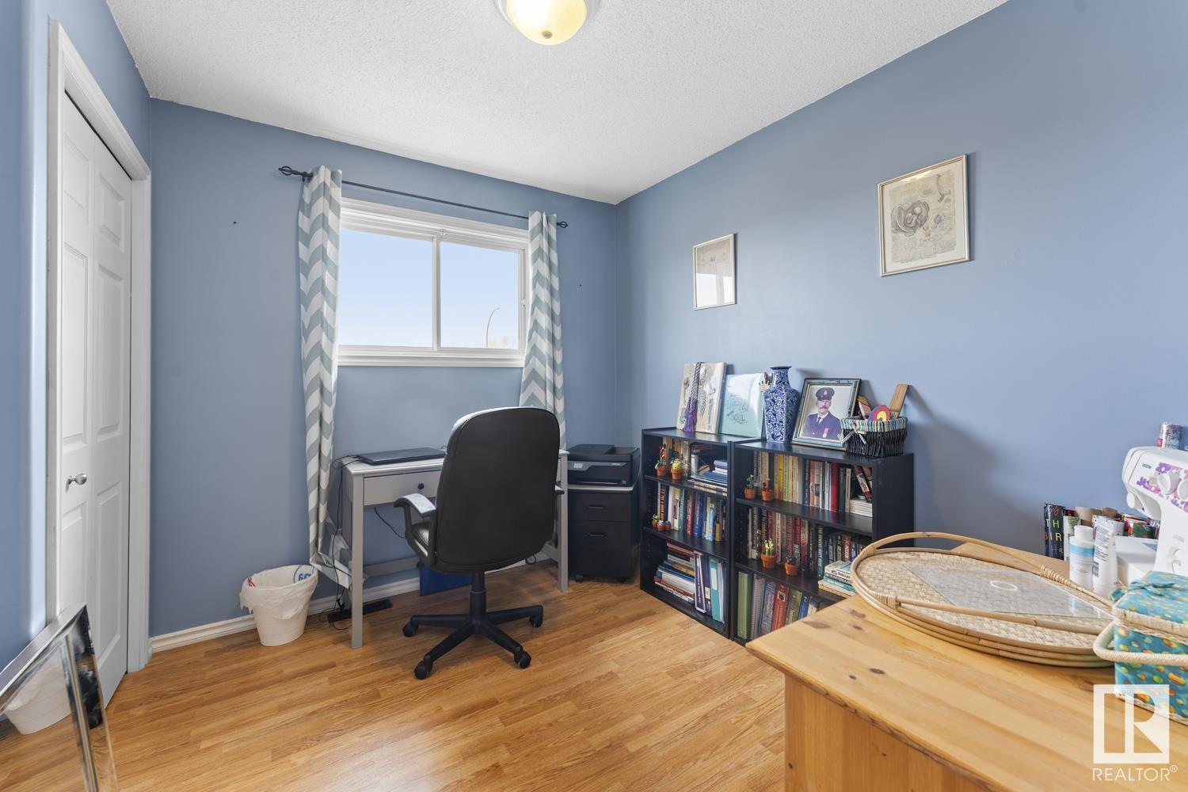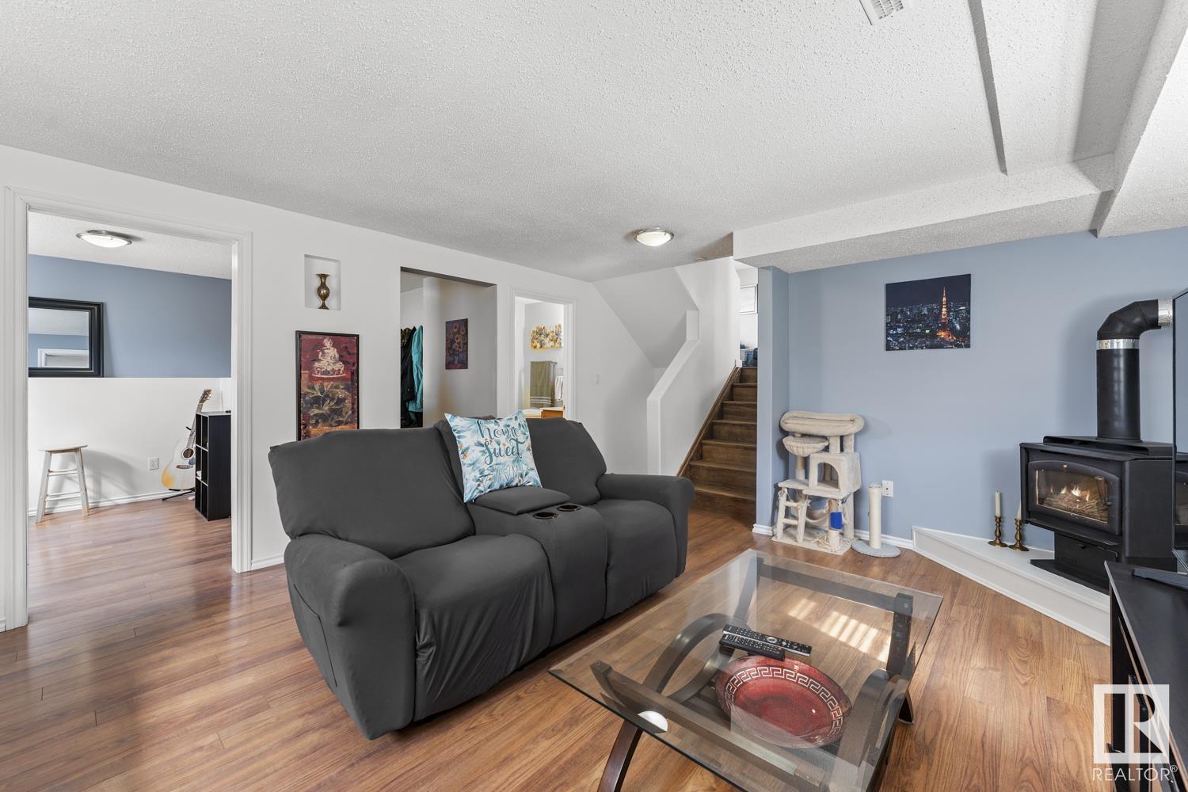5301 43 St Cold Lake, Alberta T9M 2A2
$335,000
Very well maintained home in sought-after Brady Heights, backing directly onto Brady Heights Park and close to schools and shopping. Enjoy a bright updated kitchen with refurbished cabinetry, newer appliances, chimney hood fan, and stylish backsplash. Garden doors off the dining area lead to a back deck with natural gas hookup, overlooking a landscaped and fenced yard with gate access to the park and playground. The main bath connects to the primary bedroom and features double sinks. Upstairs offers 3 bedrooms, while the lower level includes a large family room with a gas fireplace, den, and 3-piece bath. The basement has a spacious flex room and bright laundry area. Curb appeal shines with a front perennial garden, paver stone driveway, roomy front porch with lots of room for the welcome sign, and attached double garage with direct entry. (id:61585)
Property Details
| MLS® Number | E4431501 |
| Property Type | Single Family |
| Neigbourhood | Brady Heights |
| Amenities Near By | Park, Golf Course, Playground, Schools, Shopping |
| Structure | Deck |
Building
| Bathroom Total | 2 |
| Bedrooms Total | 3 |
| Appliances | Dishwasher, Dryer, Garage Door Opener Remote(s), Garage Door Opener, Hood Fan, Refrigerator, Storage Shed, Stove, Washer, Window Coverings |
| Basement Development | Finished |
| Basement Type | Full (finished) |
| Constructed Date | 1992 |
| Construction Style Attachment | Detached |
| Fireplace Fuel | Gas |
| Fireplace Present | Yes |
| Fireplace Type | Unknown |
| Heating Type | Forced Air |
| Size Interior | 993 Ft2 |
| Type | House |
Parking
| Attached Garage |
Land
| Acreage | No |
| Fence Type | Fence |
| Land Amenities | Park, Golf Course, Playground, Schools, Shopping |
Rooms
| Level | Type | Length | Width | Dimensions |
|---|---|---|---|---|
| Basement | Laundry Room | 4.19 m | 3.36 m | 4.19 m x 3.36 m |
| Lower Level | Family Room | 5.22 m | 4.41 m | 5.22 m x 4.41 m |
| Lower Level | Den | 2.7 m | 2.23 m | 2.7 m x 2.23 m |
| Main Level | Living Room | 3.75 m | 3.75 m | 3.75 m x 3.75 m |
| Main Level | Kitchen | 3.14 m | 5.92 m | 3.14 m x 5.92 m |
| Upper Level | Primary Bedroom | 3.55 m | 3.46 m | 3.55 m x 3.46 m |
| Upper Level | Bedroom 2 | 2.52 m | 2.89 m | 2.52 m x 2.89 m |
| Upper Level | Bedroom 3 | 2.44 m | 3.95 m | 2.44 m x 3.95 m |
Contact Us
Contact us for more information

Shelley A. Brooks
Associate
www.coldlakehomes.ca/
5008 50 Ave
Cold Lake, Alberta T9M 1X6
(780) 661-2313




































