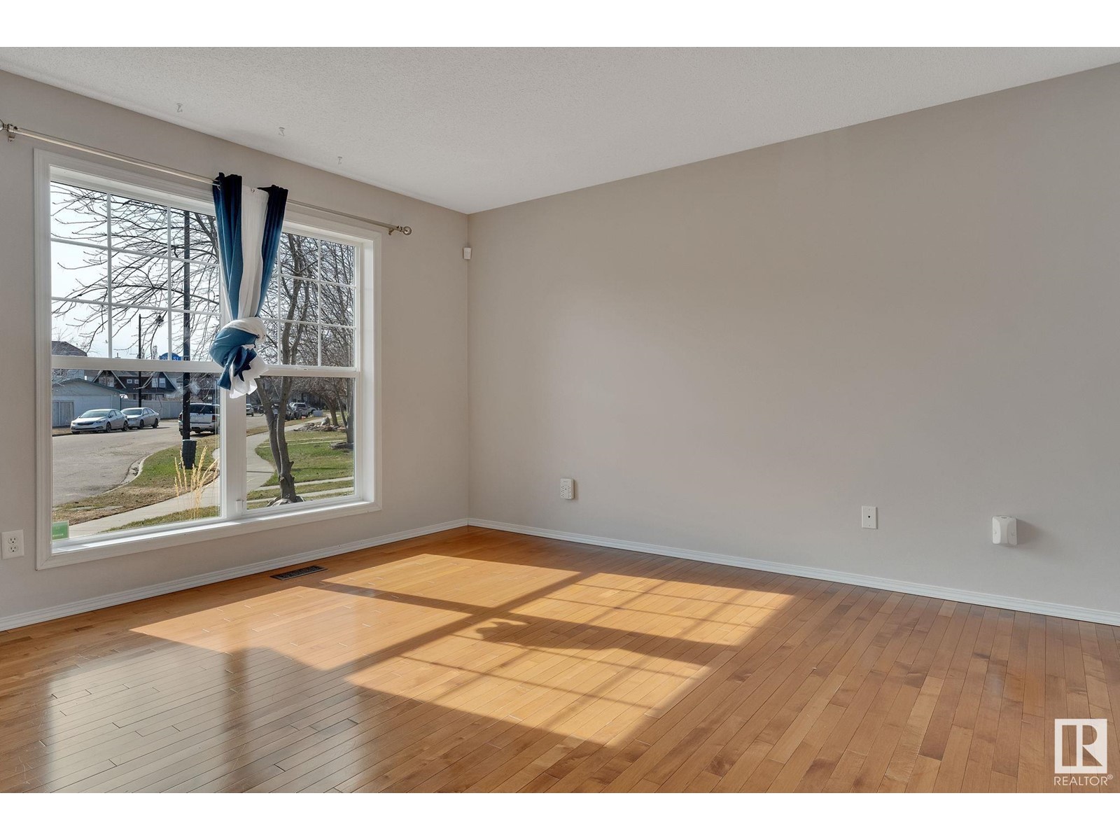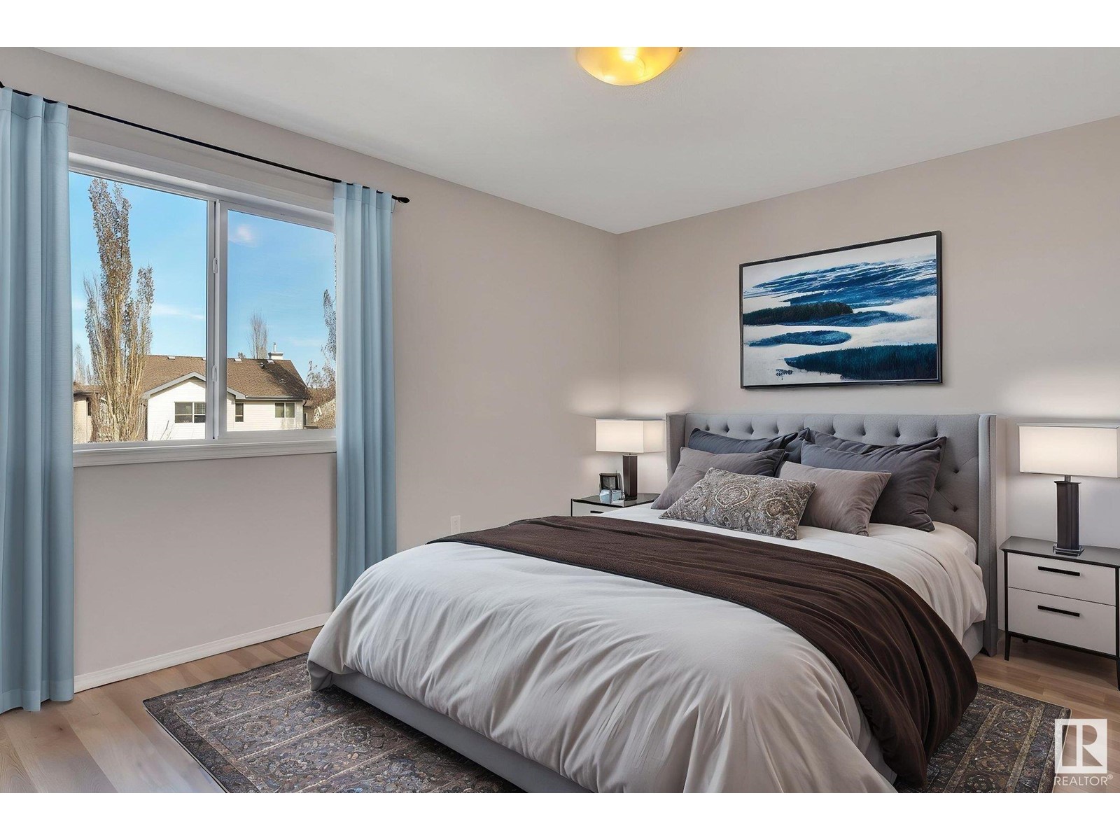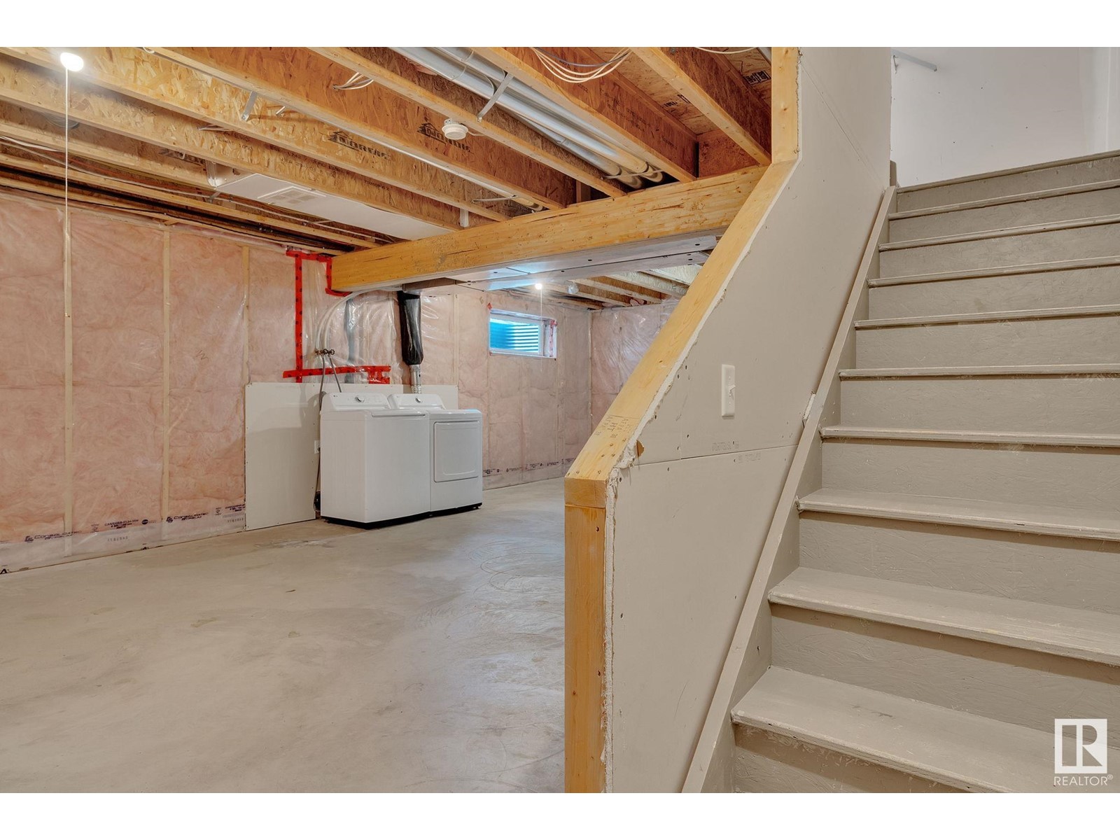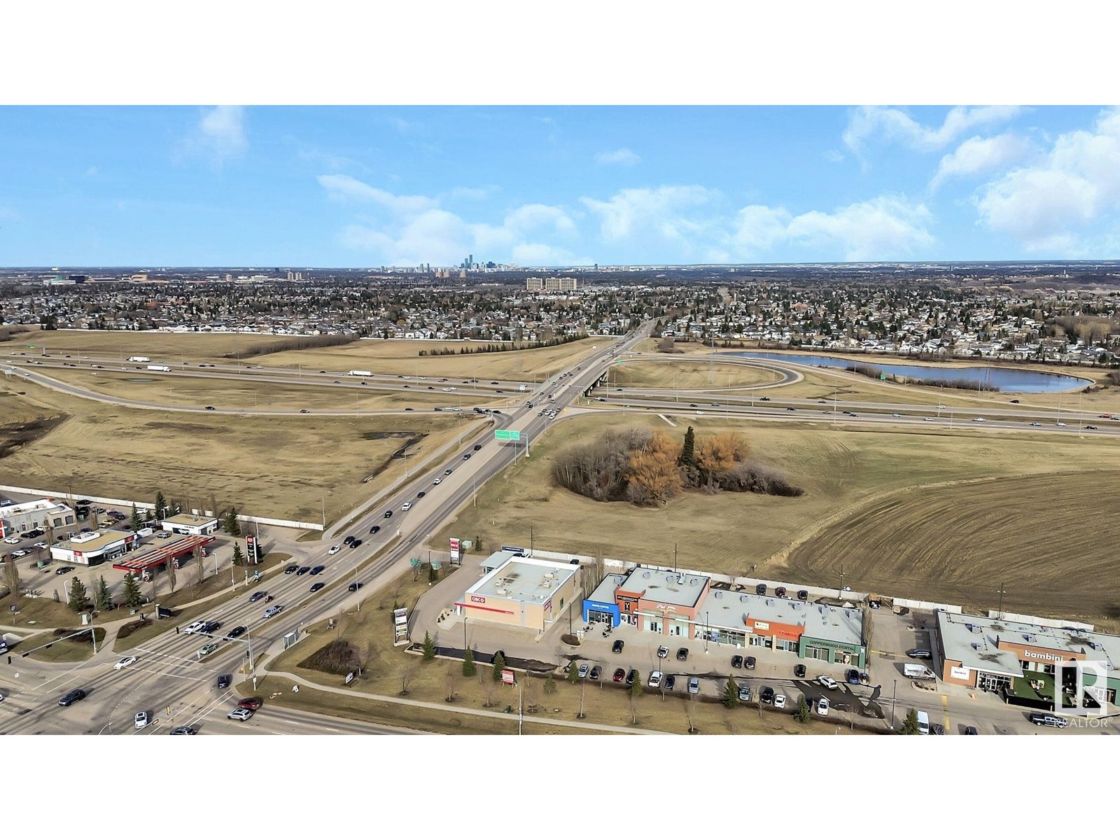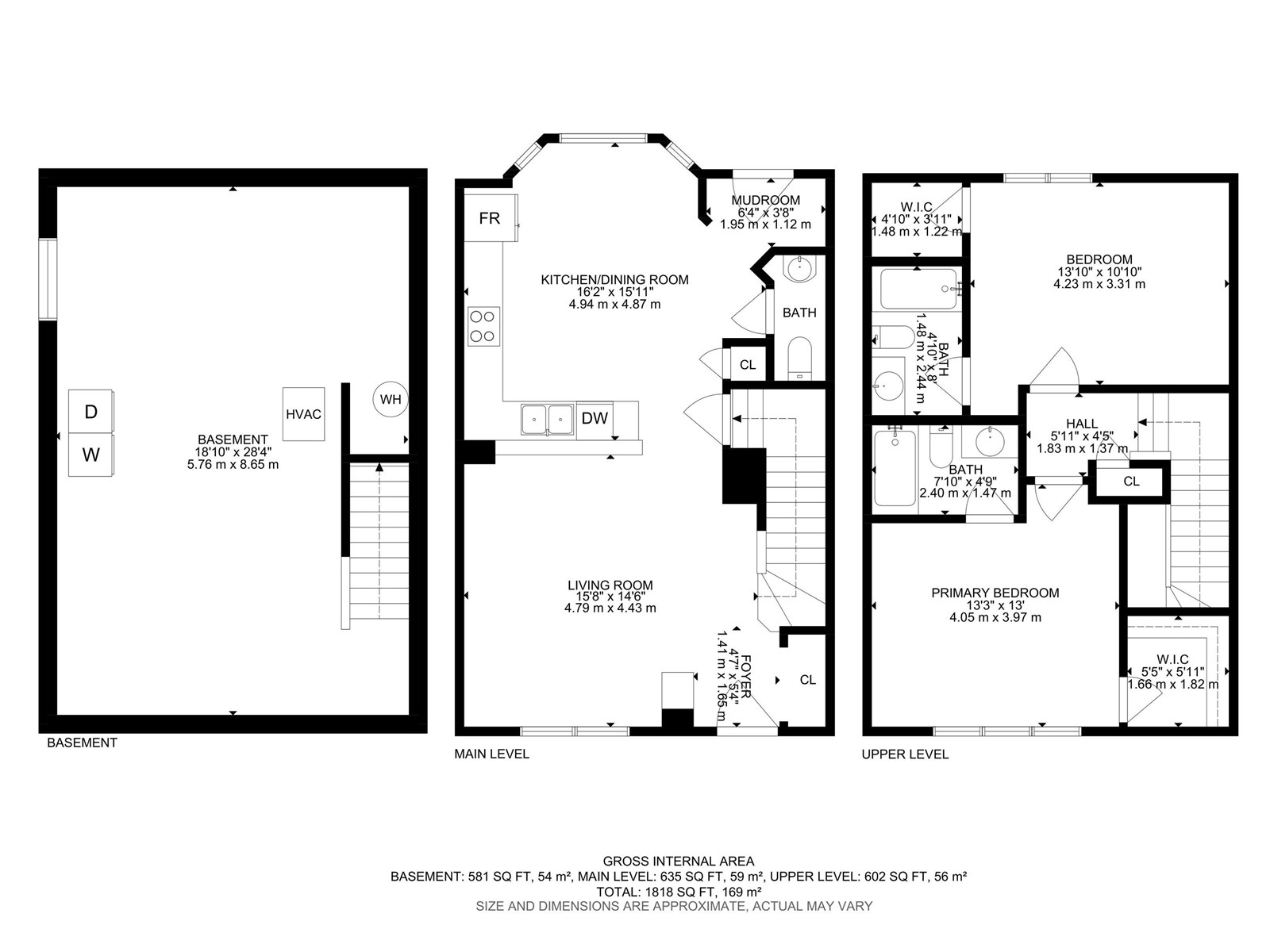5647 202 St Nw Edmonton, Alberta T6H 0B2
$375,000
Live the Good Life in The Hamptons! This stunning 2-storey half duplex offers incredible value on a rare oversized pie-shaped lot with tons of extra parking and an oversized double detached garage! Step inside to real hardwood floors throughout the main level, and luxury vinyl plank upstairs — no carpet here! The open-concept main floor is ideal for entertaining, featuring a spacious eat-in kitchen with plenty of cupboards and natural light pouring in through large windows. The rear-facing primary bedroom easily fits king-size furniture and boasts a walk-in closet and full ensuite with soaker tub. Everything has been freshly painted and touched up — move-in ready! You’ll love the fully fenced backyard, southwest-facing front yard for evening sun, and northeast backyard for bright mornings. Bonus features: new laundry pair, central A/C, furnace & HWT, rough-in for basement bathroom. Located near trails, parks, schools, and Anthony Henday! *Some photos are virtually staged* (id:61585)
Open House
This property has open houses!
1:00 pm
Ends at:4:00 pm
Property Details
| MLS® Number | E4431481 |
| Property Type | Single Family |
| Neigbourhood | The Hamptons |
| Amenities Near By | Playground, Public Transit, Schools, Shopping |
| Features | Exterior Walls- 2x6" |
Building
| Bathroom Total | 3 |
| Bedrooms Total | 2 |
| Appliances | Dishwasher, Dryer, Microwave, Refrigerator, Stove, Washer, Window Coverings |
| Basement Development | Unfinished |
| Basement Type | Full (unfinished) |
| Constructed Date | 2007 |
| Construction Style Attachment | Semi-detached |
| Fire Protection | Smoke Detectors |
| Half Bath Total | 1 |
| Heating Type | Forced Air |
| Stories Total | 2 |
| Size Interior | 1,238 Ft2 |
| Type | Duplex |
Parking
| Detached Garage |
Land
| Acreage | No |
| Fence Type | Fence |
| Land Amenities | Playground, Public Transit, Schools, Shopping |
| Size Irregular | 402.68 |
| Size Total | 402.68 M2 |
| Size Total Text | 402.68 M2 |
Rooms
| Level | Type | Length | Width | Dimensions |
|---|---|---|---|---|
| Main Level | Living Room | 4.79 m | 4.43 m | 4.79 m x 4.43 m |
| Main Level | Dining Room | 4.94 m | 4.87 m | 4.94 m x 4.87 m |
| Upper Level | Primary Bedroom | 4.05 m | 3.97 m | 4.05 m x 3.97 m |
| Upper Level | Bedroom 2 | 4.23 m | 3.31 m | 4.23 m x 3.31 m |
Contact Us
Contact us for more information

Rob D. Jastrzebski
Associate
www.rjhomes.ca/
twitter.com/RobJHomes
www.facebook.com/RobJHomes/
www.linkedin.com/in/robert-jastrzebski-5722392b/
www.instagram.com/rob_rjhomes/
youtu.be/ahP_TxXw7bg
1400-10665 Jasper Ave Nw
Edmonton, Alberta T5J 3S9
(403) 262-7653








