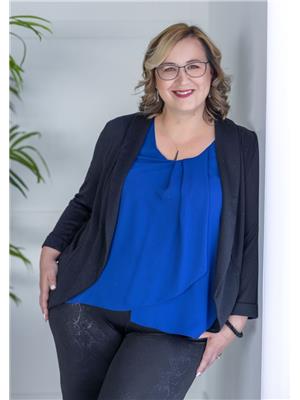10039 173 Av Nw Edmonton, Alberta T5X 3Y1
$240,000Maintenance, Exterior Maintenance, Insurance, Other, See Remarks, Property Management
$397.39 Monthly
Maintenance, Exterior Maintenance, Insurance, Other, See Remarks, Property Management
$397.39 MonthlySpacious Bungalow Condo with Fenced Yard – Close to CFB Edmonton! Welcome home to this bright and beautifully laid-out 3-bedroom, 2-bathroom bungalow-style condo. Step inside and fall in love with the large kitchen, featuring tons of counter space, a pantry, and seamless flow to the dining area—ideal for entertaining or everyday meals. Just off the kitchen, the spacious living room offers great natural light and plenty of room to relax. The primary bedroom has a smart layout that includes a cozy nook—perfect for a reading chair, makeup table, or compact workspace. Two additional bedrooms complete the main floor, all with easy access to the full bathroom. Downstairs, you’ll find a full bathroom and the rest is ready for your finishing touch. Enjoy the outdoors with your own private balcony and large fenced backyard—rare finds in condo living! This unit also comes with 2 parking stalls. New furnace and A/C (2022) . Located just minutes from schools, parks, shopping, and with quick access to the Henday! (id:61585)
Property Details
| MLS® Number | E4431266 |
| Property Type | Single Family |
| Neigbourhood | Baturyn |
| Amenities Near By | Playground, Public Transit, Schools, Shopping |
| Community Features | Public Swimming Pool |
| Features | Flat Site, No Smoking Home |
| Parking Space Total | 2 |
| Structure | Deck |
Building
| Bathroom Total | 2 |
| Bedrooms Total | 3 |
| Appliances | Dishwasher, Dryer, Fan, Microwave Range Hood Combo, Refrigerator, Storage Shed, Stove, Washer |
| Architectural Style | Bungalow |
| Basement Development | Partially Finished |
| Basement Type | Full (partially Finished) |
| Constructed Date | 1979 |
| Construction Style Attachment | Semi-detached |
| Cooling Type | Central Air Conditioning |
| Fire Protection | Smoke Detectors |
| Heating Type | Forced Air |
| Stories Total | 1 |
| Size Interior | 1,033 Ft2 |
| Type | Duplex |
Parking
| Stall |
Land
| Acreage | No |
| Fence Type | Fence |
| Land Amenities | Playground, Public Transit, Schools, Shopping |
| Size Irregular | 389.46 |
| Size Total | 389.46 M2 |
| Size Total Text | 389.46 M2 |
Rooms
| Level | Type | Length | Width | Dimensions |
|---|---|---|---|---|
| Main Level | Living Room | Measurements not available | ||
| Main Level | Dining Room | Measurements not available | ||
| Main Level | Kitchen | Measurements not available | ||
| Main Level | Primary Bedroom | Measurements not available | ||
| Main Level | Bedroom 2 | Measurements not available | ||
| Main Level | Bedroom 3 | Measurements not available |
Contact Us
Contact us for more information

Marcie L. Bull
Associate
(780) 460-2205
www.royallepage.ca/en/agent/alberta/st-albert/marcie-bull/80327/
www.facebook.com/MarcieBullREALTOR/?ref=bookmarks
203-45 St. Thomas St
St Albert, Alberta T8N 6Z1
(780) 458-5595
(780) 460-2205




















































