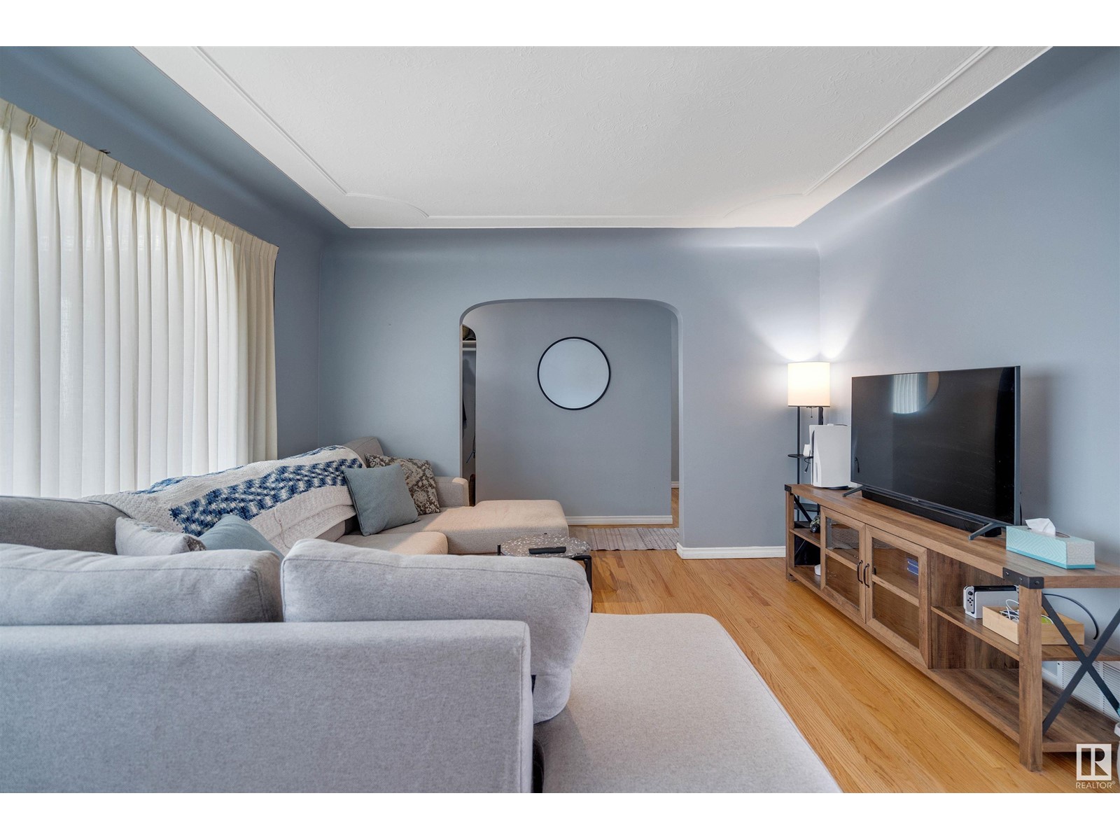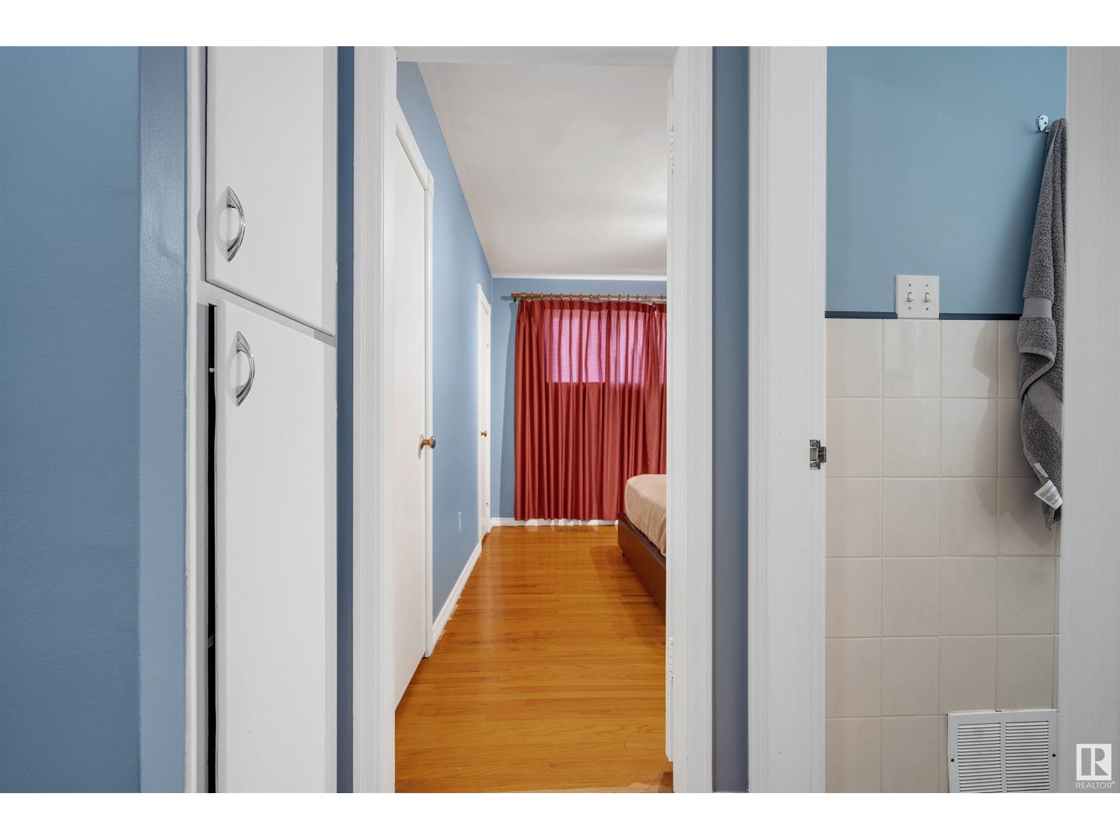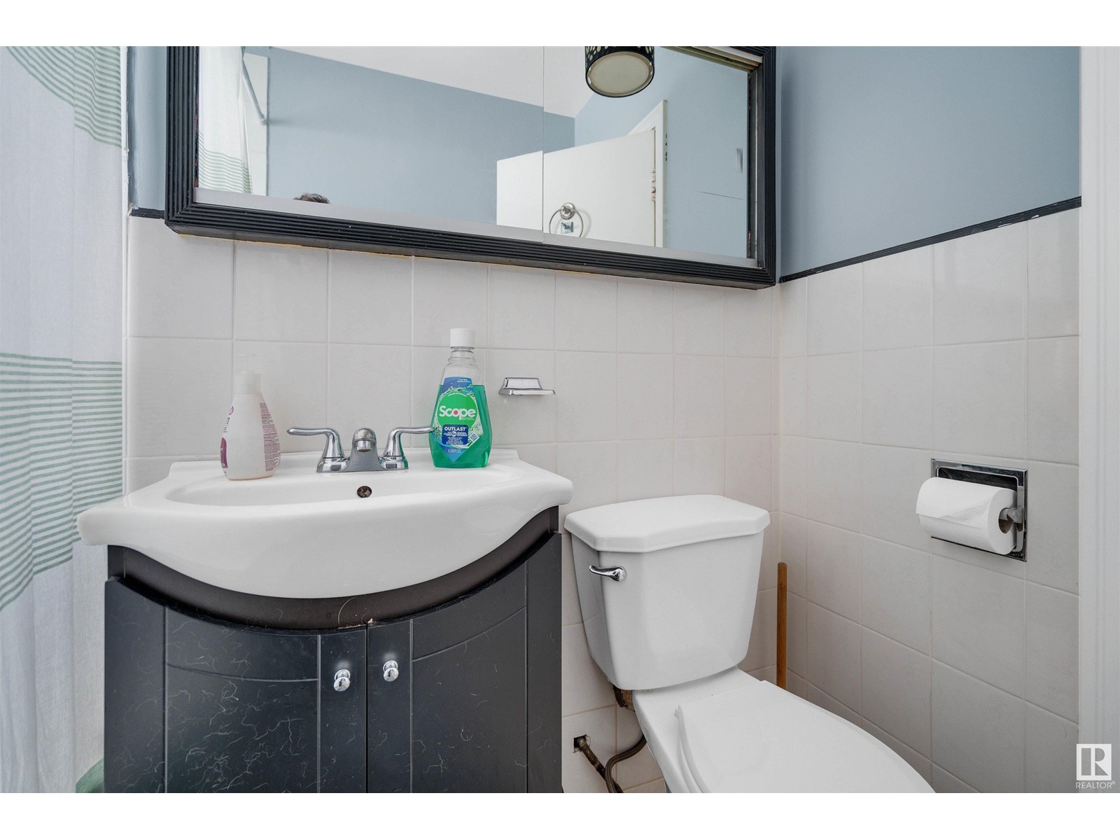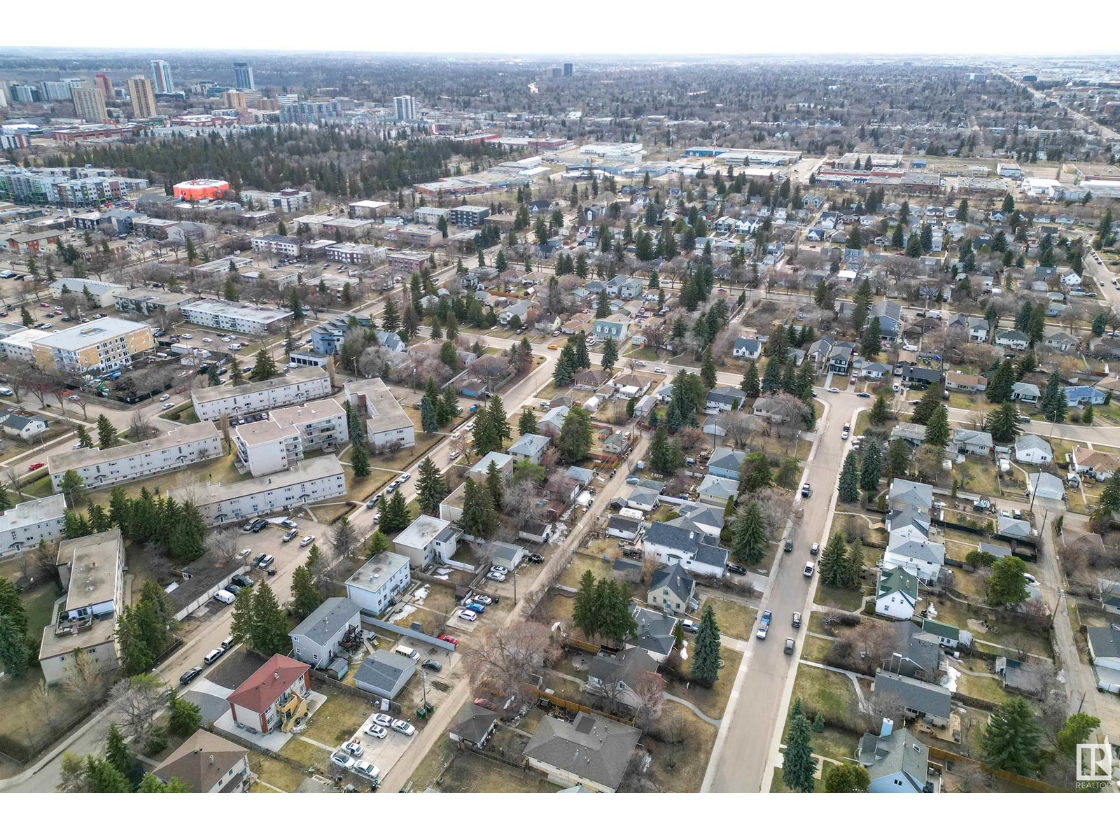11319 110 Av Nw Edmonton, Alberta T5H 1J2
$375,000
CLASSIC STYLE in Queen Mary Park! TRANQUIL TONES and VIBRANT HARDWOOD outline the COVED CEILINGS through the Living Room, past the ACCENT FIREPLACE, seamlessly flowing into the FORMAL DINING SPACE with CHANDELIER. The BRIGHT VINTAGE kitchen overlooks an EXPANSIVE YARD with FRUIT TREES, GREENHOUSE, and SINGLE-CAR GARAGE. An ENORMOUS 55x144 space encompasses this CHARMING 2-bedroom, 2-bathroom BUNGALOW. The BACK ENTRANCE to the basement uncovers the beginnings of a 2nd KITCHEN and more BEDROOMS. Near a DAYCARE and PARK; 5 minute drive to ICE DISTRICT and NAIT; 15 minute walk to GRANT MACEWAN and tons of SHOPPING. Welcome to the QUIET LIFE in the HEART of EDMONTON! (id:61585)
Property Details
| MLS® Number | E4431260 |
| Property Type | Single Family |
| Neigbourhood | Queen Mary Park |
| Amenities Near By | Public Transit, Schools, Shopping |
| Structure | Greenhouse |
Building
| Bathroom Total | 2 |
| Bedrooms Total | 2 |
| Appliances | Dryer, Freezer, Stove, Washer, Window Coverings, Refrigerator |
| Architectural Style | Bungalow |
| Basement Development | Finished |
| Basement Type | Full (finished) |
| Constructed Date | 1950 |
| Construction Style Attachment | Detached |
| Heating Type | Forced Air |
| Stories Total | 1 |
| Size Interior | 940 Ft2 |
| Type | House |
Parking
| Detached Garage |
Land
| Acreage | No |
| Fence Type | Fence |
| Land Amenities | Public Transit, Schools, Shopping |
| Size Irregular | 735.49 |
| Size Total | 735.49 M2 |
| Size Total Text | 735.49 M2 |
Rooms
| Level | Type | Length | Width | Dimensions |
|---|---|---|---|---|
| Basement | Den | 7.9 m | 7.9 m x Measurements not available | |
| Basement | Bonus Room | 10.7 m | 10.7 m x Measurements not available | |
| Basement | Recreation Room | 21.6 m | 21.6 m x Measurements not available | |
| Basement | Other | 6.8 m | 6.8 m x Measurements not available | |
| Main Level | Living Room | 20.5 m | 20.5 m x Measurements not available | |
| Main Level | Dining Room | 8.6 m | 8.6 m x Measurements not available | |
| Main Level | Kitchen | 8 m | 8 m x Measurements not available | |
| Main Level | Primary Bedroom | 12.2 m | 12.2 m x Measurements not available | |
| Main Level | Bedroom 2 | 9.1 m | 9.1 m x Measurements not available |
Contact Us
Contact us for more information

Aman Rana
Associate
1400-10665 Jasper Ave Nw
Edmonton, Alberta T5J 3S9
(403) 262-7653





































