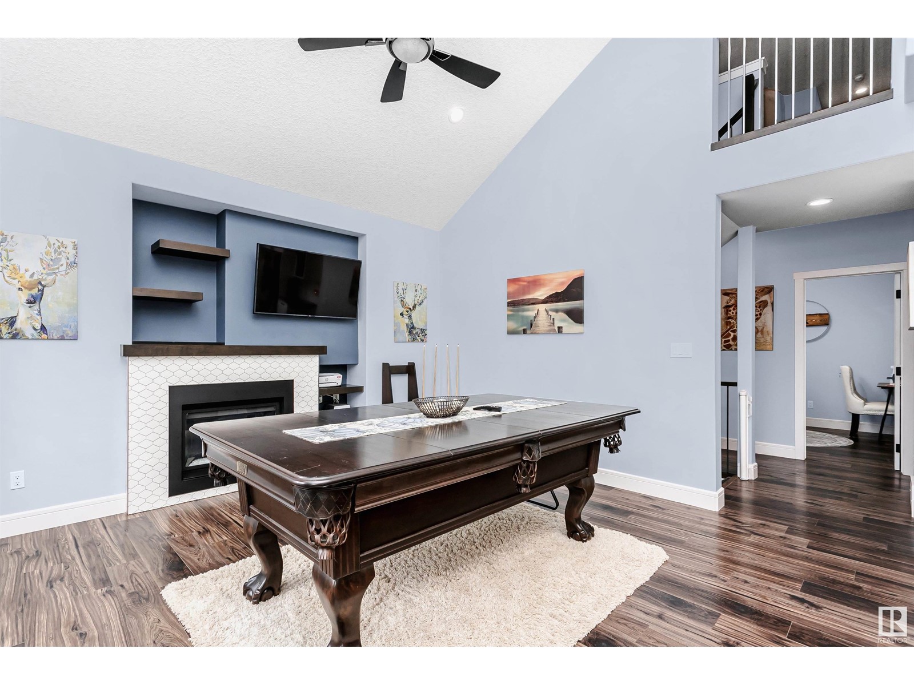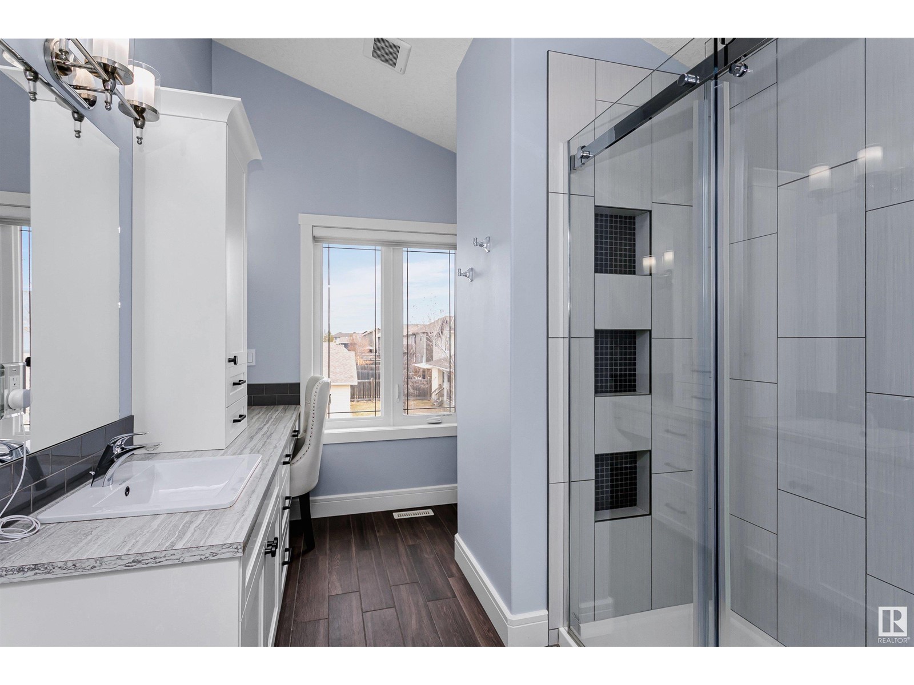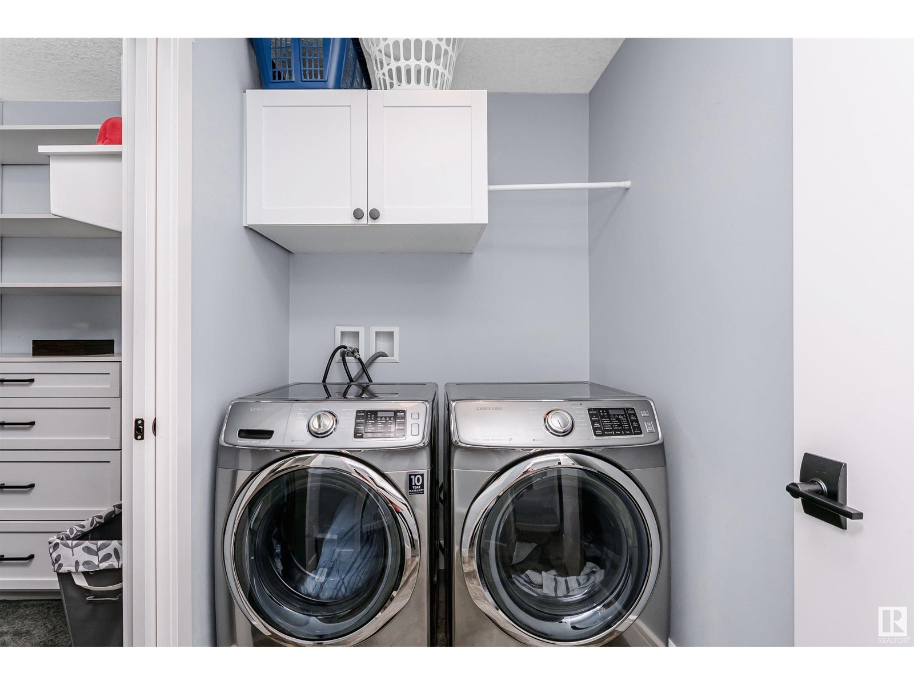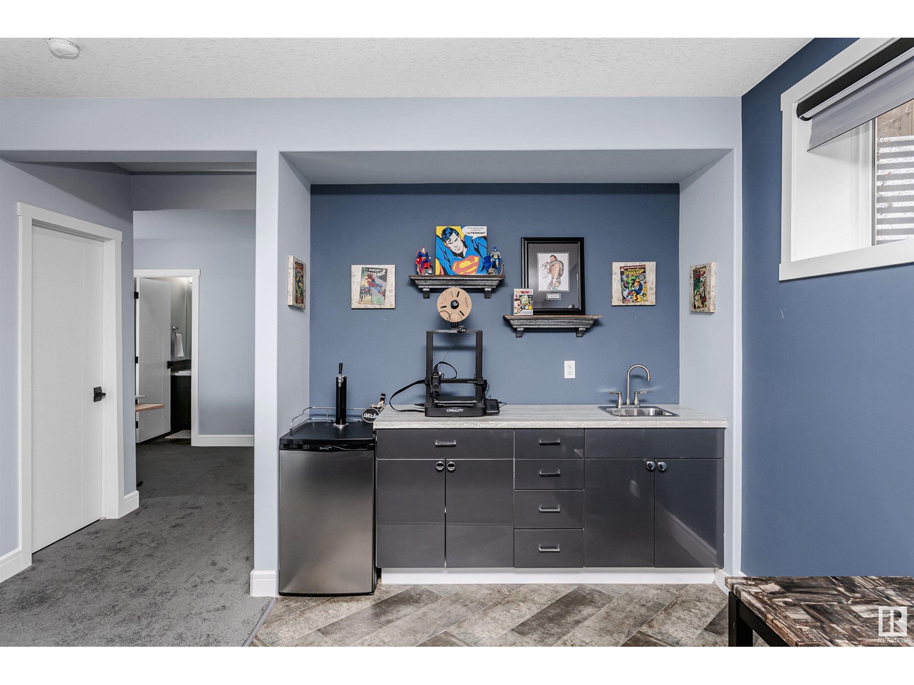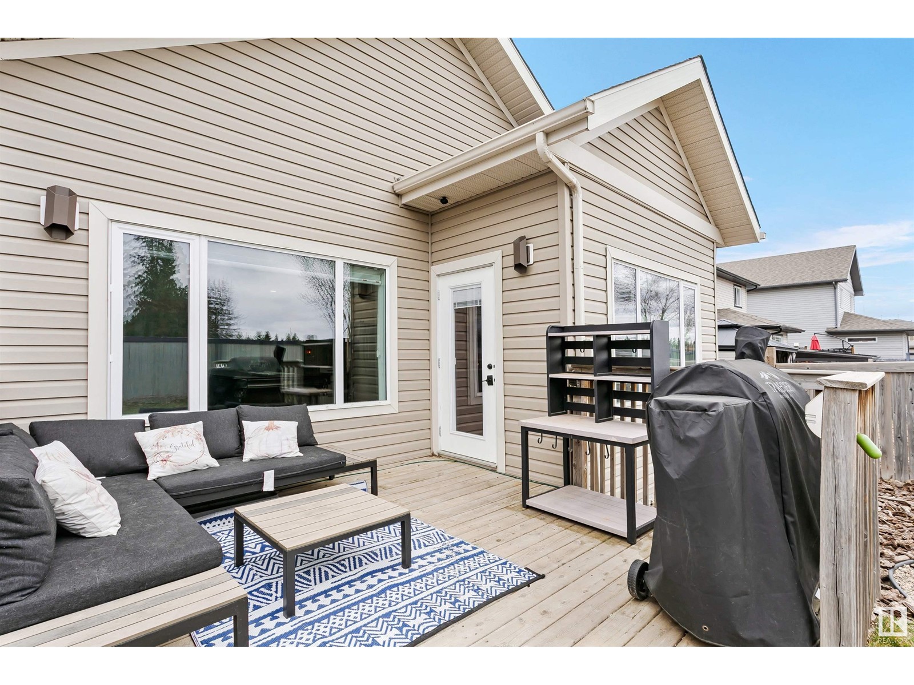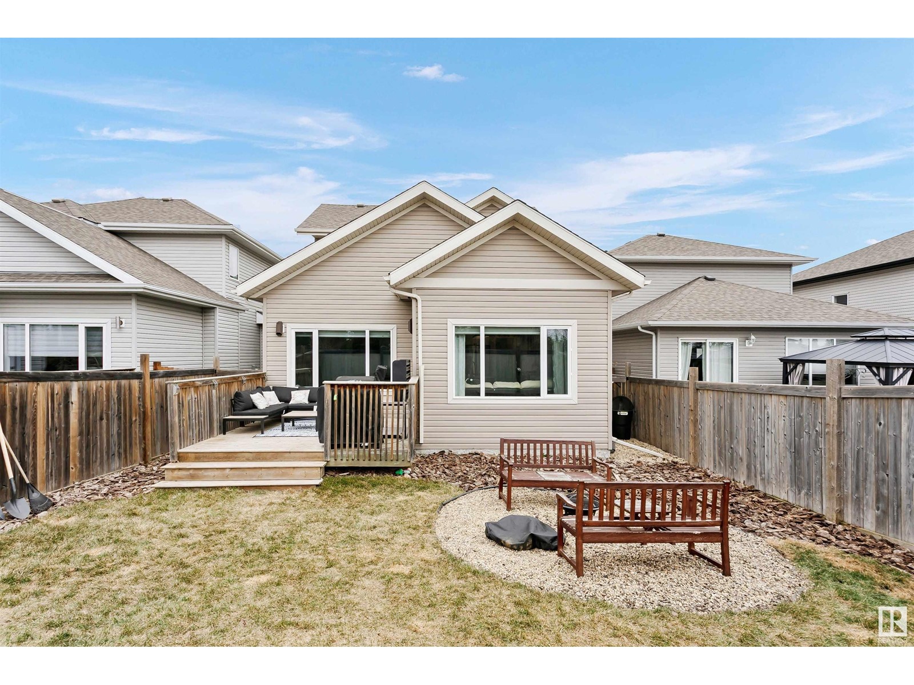10310 99 St Morinville, Alberta T8R 0C2
$509,999
STUNNING CUSTOM BUILT 4 BED, 3.5. BATH 2 STORY! This fully finished well maintained home features a Fantastic Layout, Soaring Vaulted Ceiling, Central Air Conditioning, Quartz Countertops throughout, Chevron Tile Backsplash, Gas Range, Natural Gas Fireplace, Main Floor Den, 2pc Powder Room, Large Mudroom and a Walk-Thru Pantry. Upstairs boasts the 2nd floor overlook down the main floor living area, Bonus room, a large Primary Bedroom Large Windows, a Walk-Through Closet featuring Built in Dressers, an Elegant Spa Like Ensuite with Cozy Heated Floor, Attached Laundry Area. and 2 more large junior bedrooms plus a 4 pc bath. The fully finished basement is home to the good sized Family Room with Wet Bar, 4th Bedroom and a 3rd full bath. All this in a great Central Location close to Schools, Parks, Walking Trail & Shopping. Just Minutes to all of Morinville's Amenities, St. Albert and CFB Edmonton. This home shows a 10! (id:61585)
Property Details
| MLS® Number | E4431349 |
| Property Type | Single Family |
| Neigbourhood | Morinville |
| Parking Space Total | 4 |
Building
| Bathroom Total | 3 |
| Bedrooms Total | 4 |
| Appliances | Dishwasher, Dryer, Fan, Garage Door Opener Remote(s), Garage Door Opener, Microwave Range Hood Combo, Refrigerator, Gas Stove(s), Central Vacuum, Washer, Window Coverings |
| Basement Development | Finished |
| Basement Type | Full (finished) |
| Constructed Date | 2015 |
| Construction Style Attachment | Detached |
| Cooling Type | Central Air Conditioning |
| Fireplace Fuel | Gas |
| Fireplace Present | Yes |
| Fireplace Type | Unknown |
| Half Bath Total | 1 |
| Heating Type | Forced Air |
| Stories Total | 2 |
| Size Interior | 1,781 Ft2 |
| Type | House |
Parking
| Attached Garage |
Land
| Acreage | No |
| Fence Type | Fence |
| Size Irregular | 374.5 |
| Size Total | 374.5 M2 |
| Size Total Text | 374.5 M2 |
Rooms
| Level | Type | Length | Width | Dimensions |
|---|---|---|---|---|
| Basement | Family Room | 3.61 m | 5.9 m | 3.61 m x 5.9 m |
| Basement | Bedroom 4 | 3.26 m | 3.77 m | 3.26 m x 3.77 m |
| Main Level | Living Room | 4.59 m | 4.37 m | 4.59 m x 4.37 m |
| Main Level | Dining Room | 3.65 m | 2.48 m | 3.65 m x 2.48 m |
| Main Level | Kitchen | 3.14 m | 4.29 m | 3.14 m x 4.29 m |
| Main Level | Den | 3.02 m | 2.69 m | 3.02 m x 2.69 m |
| Main Level | Mud Room | Measurements not available | ||
| Upper Level | Primary Bedroom | 3.19 m | 4.89 m | 3.19 m x 4.89 m |
| Upper Level | Bedroom 2 | 3.05 m | 3.02 m | 3.05 m x 3.02 m |
| Upper Level | Bedroom 3 | 3.05 m | 3.03 m | 3.05 m x 3.03 m |
| Upper Level | Bonus Room | 4.16 m | 3.93 m | 4.16 m x 3.93 m |
| Upper Level | Laundry Room | 2.4 m | 1.54 m | 2.4 m x 1.54 m |
Contact Us
Contact us for more information
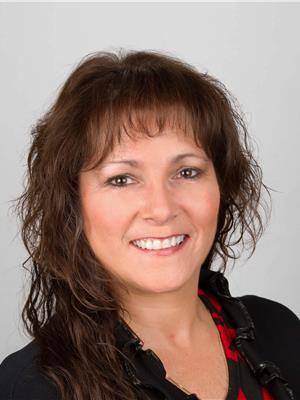
Linda M. Getzlaf
Associate
(780) 939-3116
www.lindagetzlaf.com/
www.facebook.com/LindaGetzlaf.REMAX/
www.linkedin.com/in/linda-getzlaf-91193533
10018 100 Avenue
Morinville, Alberta T8R 1P7
(780) 939-1111
(780) 939-3116






