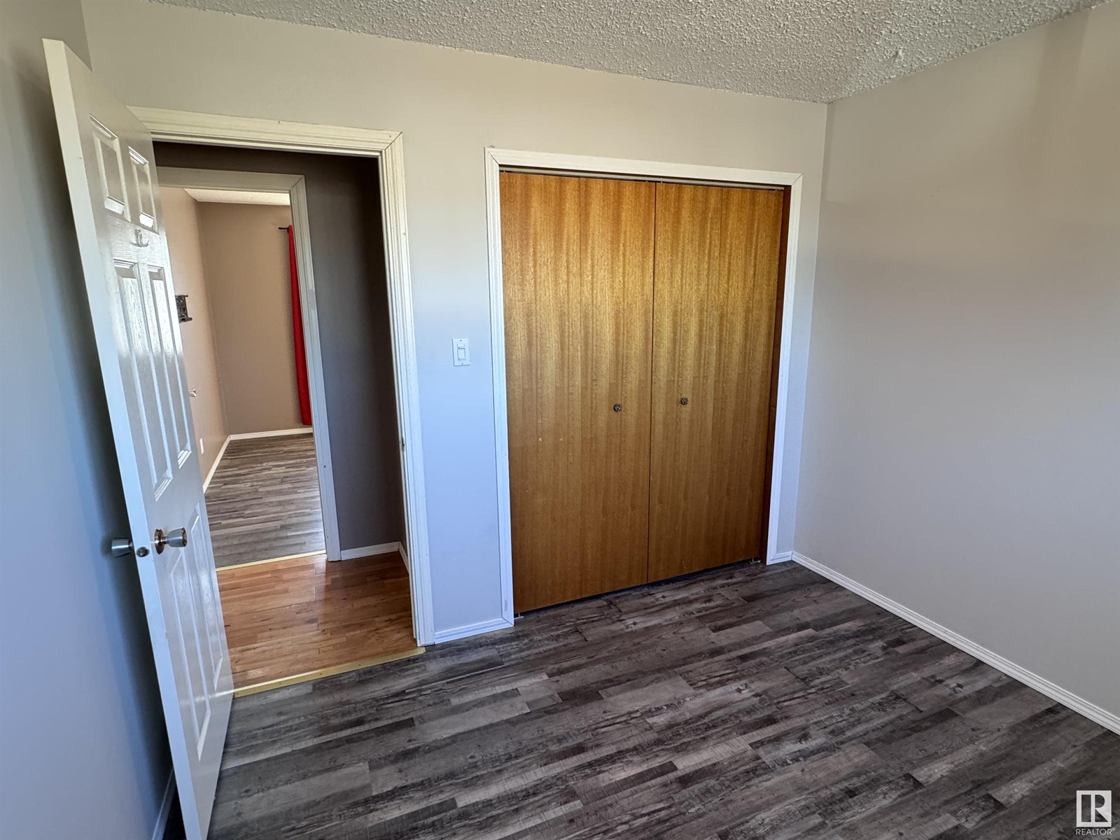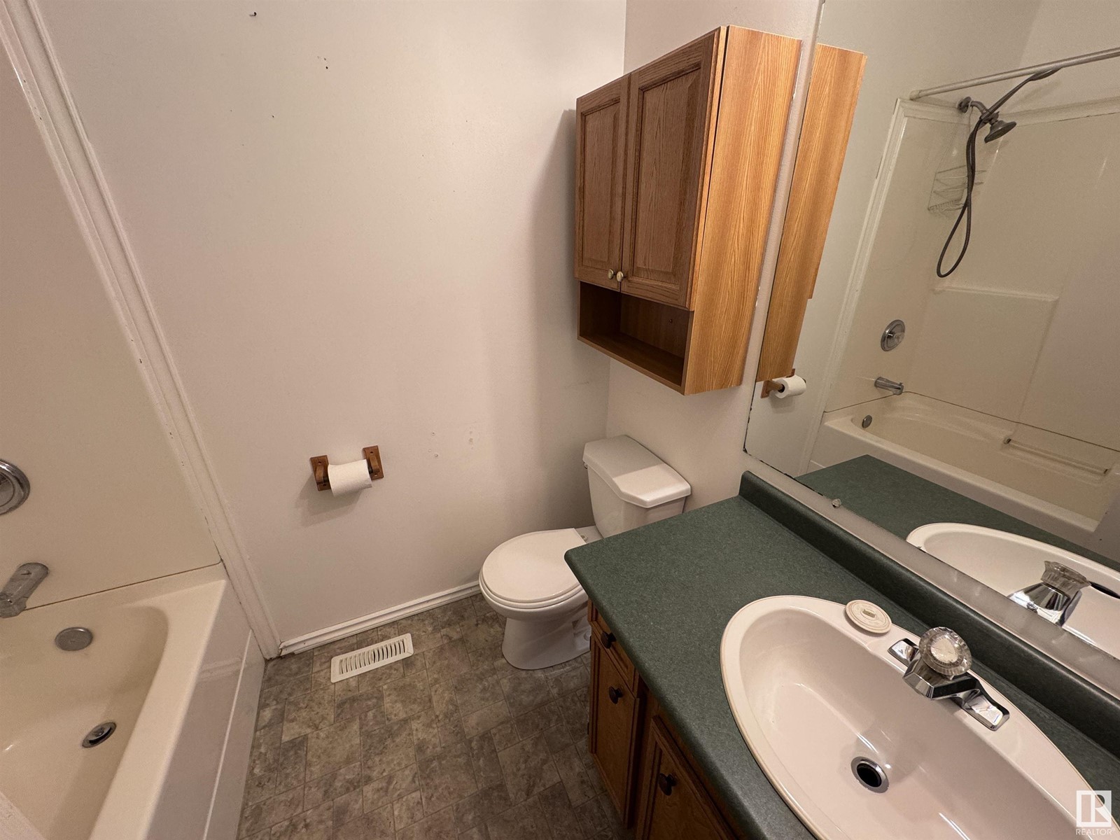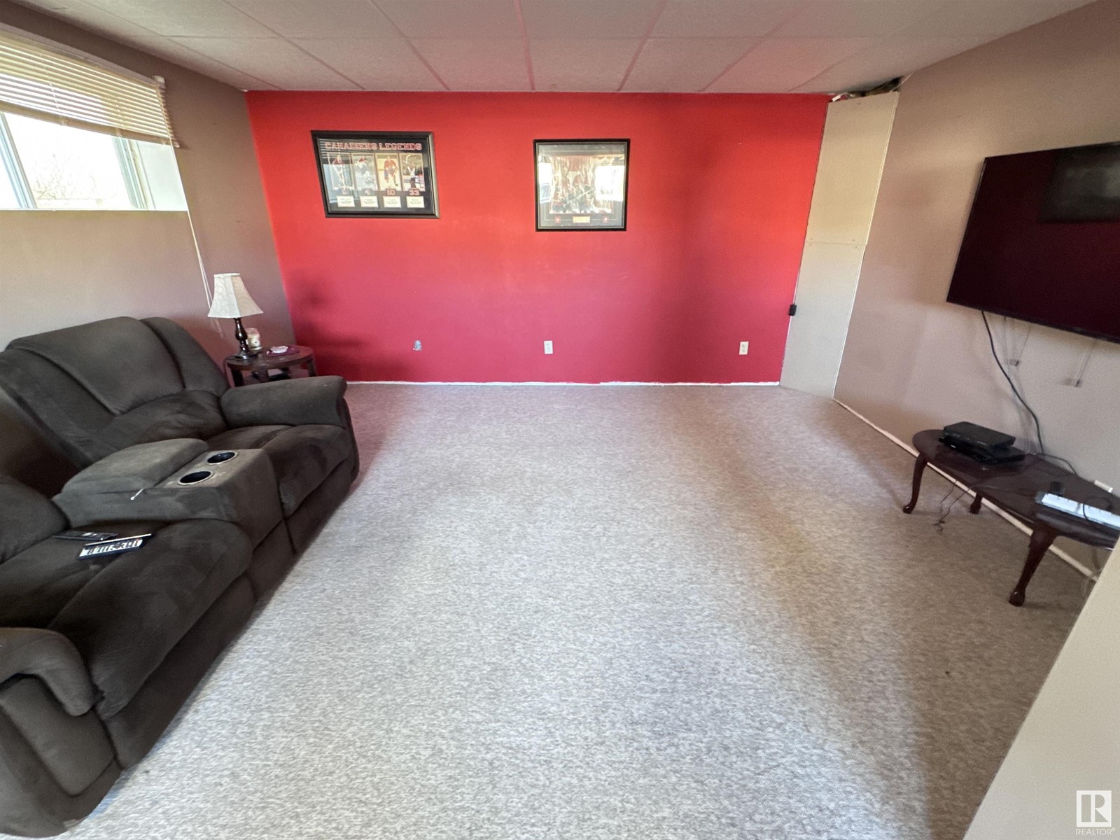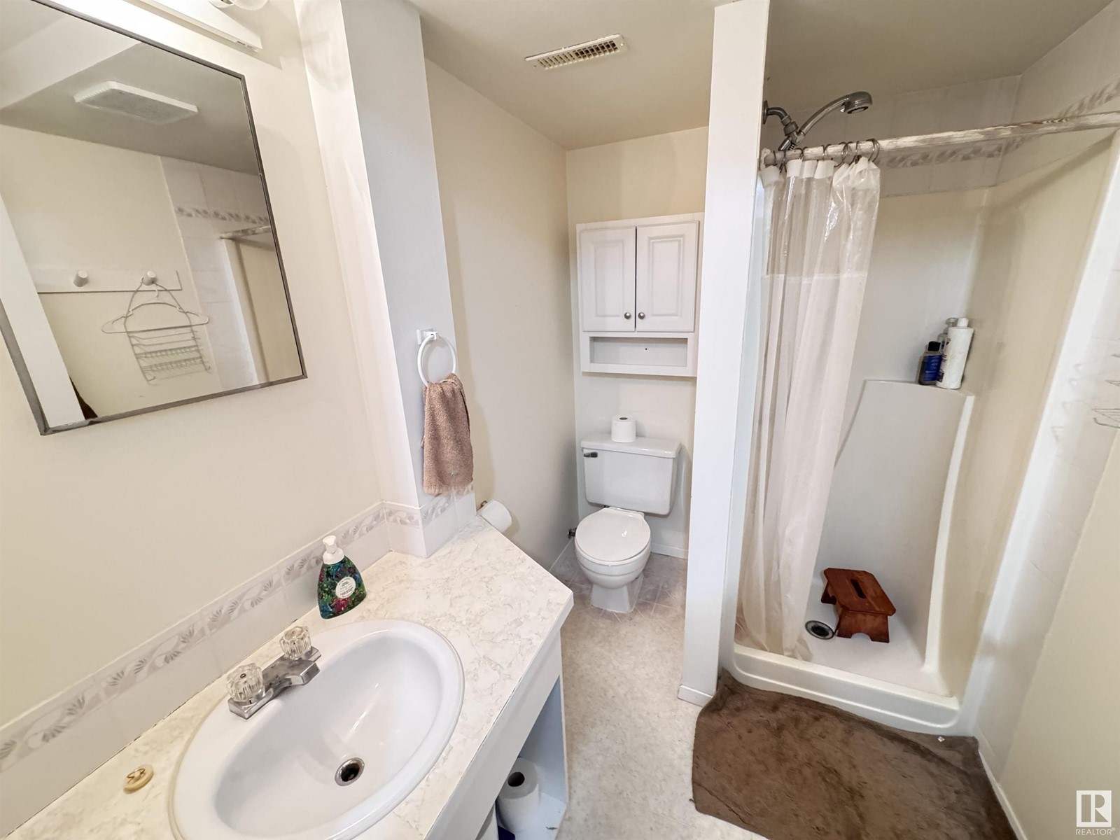10716 109 Av Westlock, Alberta T7P 1C2
4 Bedroom
2 Bathroom
1,137 ft2
Bungalow
Central Air Conditioning
Forced Air
$289,900
Fantastic family home on a decent-sized lot with a 22x24 double garage. bright kitchen with large pantry. Engineered hardwood & bay window in the living room. 3+1 bedroom 1137 sq.ft. raised bungalow. 2nd kitchen in the basement. Large bedroom & spacious family room/games room in basement. large deck in back yard, patio doors off of the kitchen. Laminate flooring in the bedrooms. Main floor laundry near basement stairs. Fenced yard. Heated garage. Backs onto a playground. (id:61585)
Property Details
| MLS® Number | E4431589 |
| Property Type | Single Family |
| Neigbourhood | Westlock |
| Amenities Near By | Park, Playground, Schools, Ski Hill |
| Community Features | Public Swimming Pool |
| Features | Lane |
| Parking Space Total | 6 |
| Structure | Deck |
Building
| Bathroom Total | 2 |
| Bedrooms Total | 4 |
| Appliances | Dryer, Garage Door Opener Remote(s), Garage Door Opener, Hood Fan, Washer, Window Coverings, See Remarks, Refrigerator, Two Stoves, Dishwasher |
| Architectural Style | Bungalow |
| Basement Development | Finished |
| Basement Type | Full (finished) |
| Constructed Date | 1980 |
| Construction Style Attachment | Detached |
| Cooling Type | Central Air Conditioning |
| Heating Type | Forced Air |
| Stories Total | 1 |
| Size Interior | 1,137 Ft2 |
| Type | House |
Parking
| Detached Garage |
Land
| Acreage | No |
| Fence Type | Fence |
| Land Amenities | Park, Playground, Schools, Ski Hill |
| Size Irregular | 644.75 |
| Size Total | 644.75 M2 |
| Size Total Text | 644.75 M2 |
Rooms
| Level | Type | Length | Width | Dimensions |
|---|---|---|---|---|
| Basement | Family Room | 3.69 m | 4.56 m | 3.69 m x 4.56 m |
| Basement | Bedroom 4 | 2.69 m | 3.33 m | 2.69 m x 3.33 m |
| Basement | Second Kitchen | 3.07 m | 3.3 m | 3.07 m x 3.3 m |
| Main Level | Living Room | 3.69 m | 6.6 m | 3.69 m x 6.6 m |
| Main Level | Dining Room | 3.07 m | 3.3 m | 3.07 m x 3.3 m |
| Main Level | Kitchen | 2.82 m | 3.28 m | 2.82 m x 3.28 m |
| Main Level | Primary Bedroom | 3.18 m | 3.38 m | 3.18 m x 3.38 m |
| Main Level | Bedroom 2 | 3.04 m | 3.05 m | 3.04 m x 3.05 m |
| Main Level | Bedroom 3 | 2.98 m | 3.04 m | 2.98 m x 3.04 m |
| Main Level | Laundry Room | 1.51 m | 2.22 m | 1.51 m x 2.22 m |
Contact Us
Contact us for more information
Trent B. Muller
Associate
www.mullerrealty.ca/
Exp Realty
1400-10665 Jasper Ave Nw
Edmonton, Alberta T5J 3S9
1400-10665 Jasper Ave Nw
Edmonton, Alberta T5J 3S9
(403) 262-7653












































