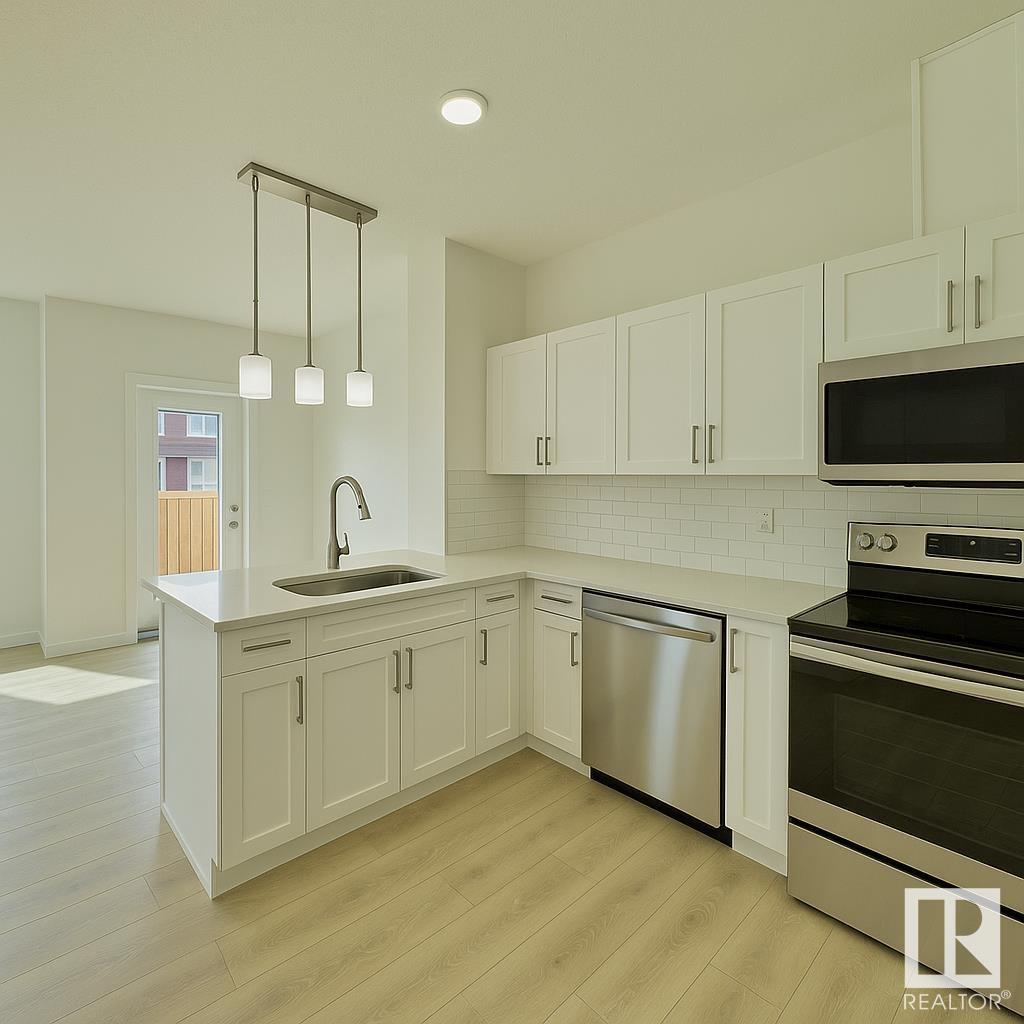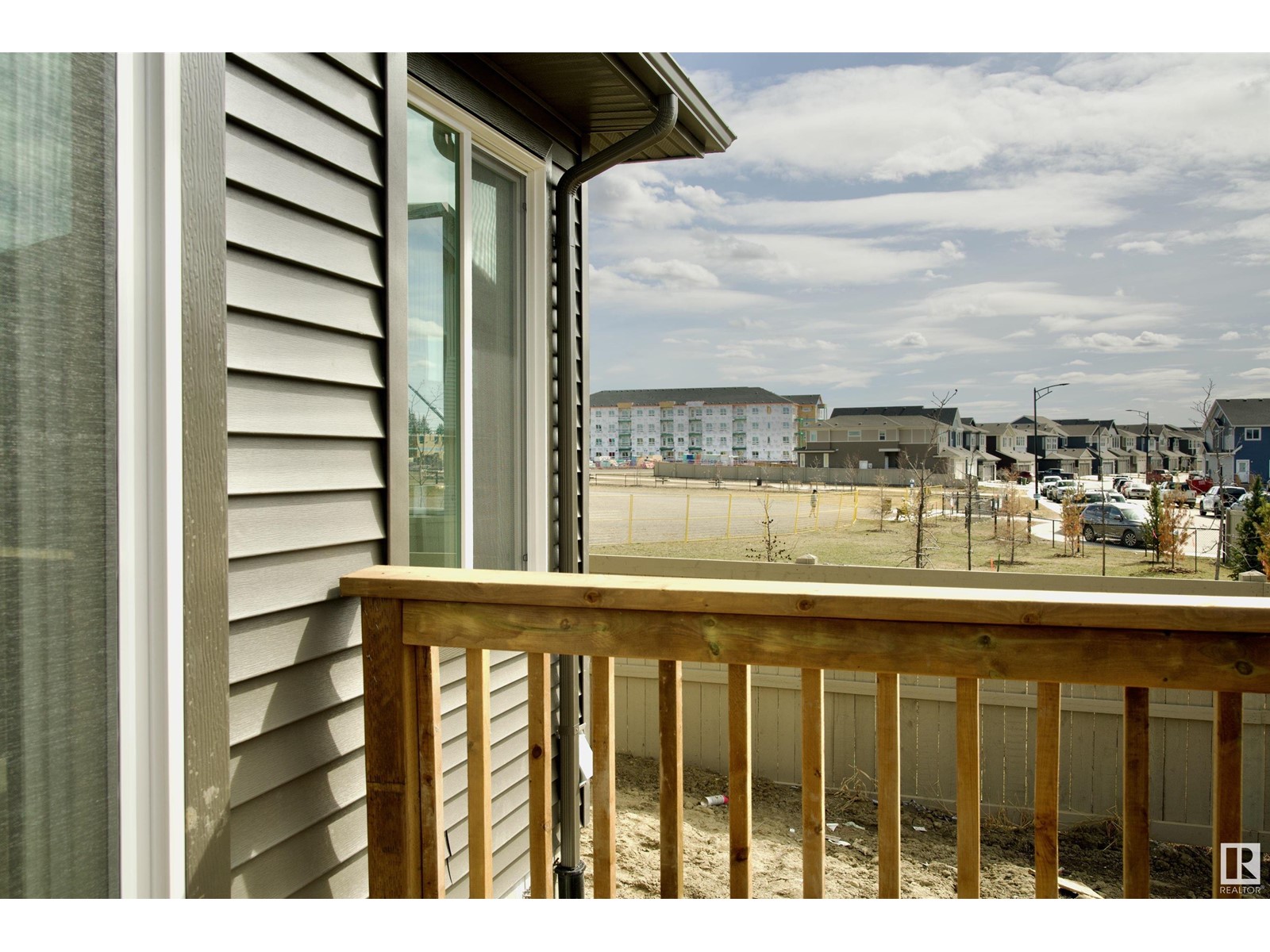#51 2710 66 St Sw Edmonton, Alberta T6X 1A3
$400,000Maintenance, Exterior Maintenance, Insurance, Property Management, Other, See Remarks
$151 Monthly
Maintenance, Exterior Maintenance, Insurance, Property Management, Other, See Remarks
$151 MonthlyThis private end-unit townhouse in a prime location offers rare peace with only one neighbor and beautiful park views. With 1175 sq ft of living space, this southwest-facing corner unit is filled with natural light from large south-facing windows and includes a private SW patio for relaxing evenings. The upgraded double attached garage adds convenience and value. Inside, enjoy a wide, modern kitchen with quartz countertops, stainless steel appliances, a large pantry, and an eating bar—perfect for hosting guests. The open dining area leads to a west-facing deck, while the sun-filled living room and a 2-piece bath complete the main floor. Upstairs features a spacious primary bedroom with a walk-in closet and 4-piece ensuite, plus two additional bedrooms, a 3-piece bath, and second-floor laundry. The unfinished basement offers future development potential. All just steps from groceries, banking, parks, schools, and more! (id:61585)
Open House
This property has open houses!
12:30 pm
Ends at:2:30 pm
Property Details
| MLS® Number | E4431495 |
| Property Type | Single Family |
| Neigbourhood | The Orchards At Ellerslie |
| Amenities Near By | Airport, Park, Playground, Schools, Shopping |
| Features | Corner Site, Park/reserve, Closet Organizers |
| Structure | Deck |
Building
| Bathroom Total | 3 |
| Bedrooms Total | 3 |
| Amenities | Ceiling - 9ft |
| Appliances | Dishwasher, Dryer, Garage Door Opener Remote(s), Garage Door Opener, Microwave Range Hood Combo, Refrigerator, Stove, Washer |
| Basement Development | Unfinished |
| Basement Type | Full (unfinished) |
| Constructed Date | 2025 |
| Construction Style Attachment | Attached |
| Half Bath Total | 1 |
| Heating Type | Forced Air |
| Stories Total | 2 |
| Size Interior | 1,176 Ft2 |
| Type | Row / Townhouse |
Parking
| Attached Garage |
Land
| Acreage | No |
| Fence Type | Fence |
| Land Amenities | Airport, Park, Playground, Schools, Shopping |
Rooms
| Level | Type | Length | Width | Dimensions |
|---|---|---|---|---|
| Main Level | Living Room | 3.35 m | 2.59 m | 3.35 m x 2.59 m |
| Main Level | Dining Room | 2.98 m | 2.42 m | 2.98 m x 2.42 m |
| Main Level | Kitchen | 3.6 m | 2.56 m | 3.6 m x 2.56 m |
| Upper Level | Primary Bedroom | 5.74 m | 3.38 m | 5.74 m x 3.38 m |
| Upper Level | Bedroom 2 | 3.48 m | 2.33 m | 3.48 m x 2.33 m |
| Upper Level | Bedroom 3 | 3.36 m | 2.33 m | 3.36 m x 2.33 m |
Contact Us
Contact us for more information

Mark B. Wilbert
Associate
www.youtube.com/embed/_pV2BM9MEeU
www.markwilbert.ca/
twitter.com/yegagent
www.facebook.com/YEGAgent/
ca.linkedin.com/in/markwilbert1
213-10706 124 St Nw
Edmonton, Alberta T5M 0H1
(587) 405-7722





















