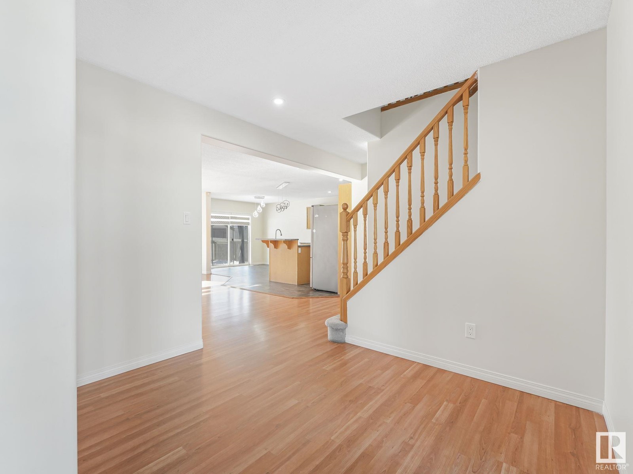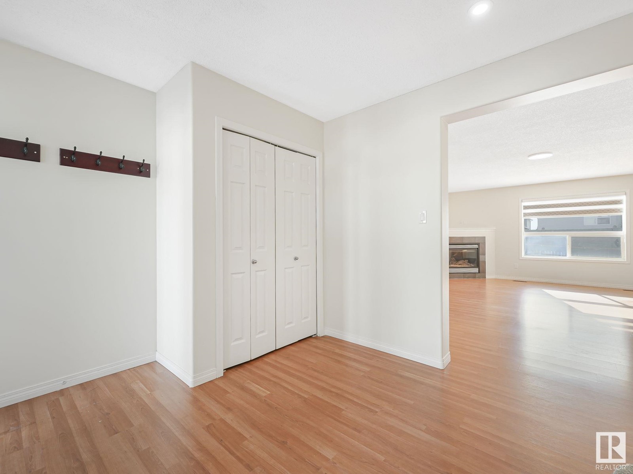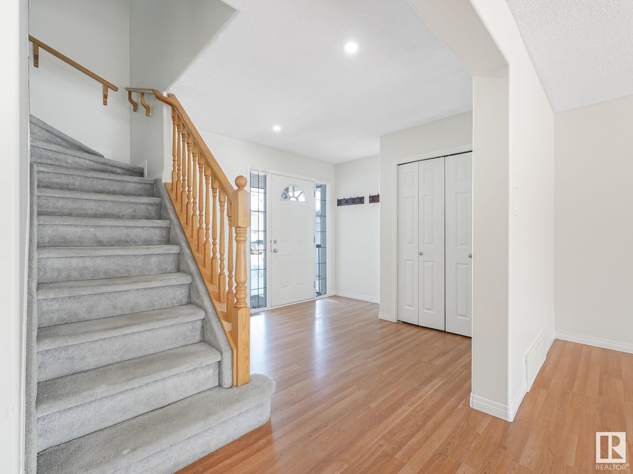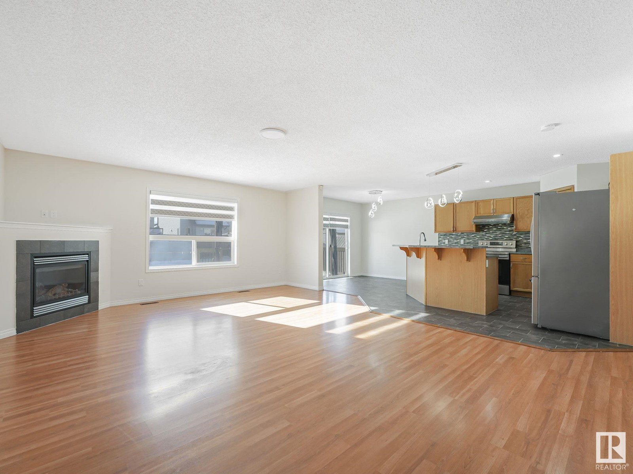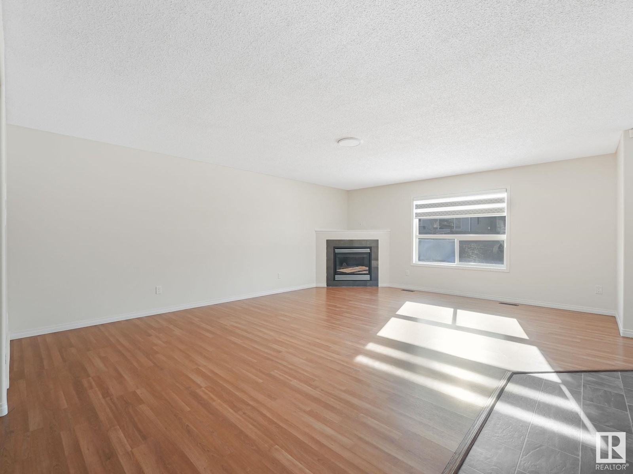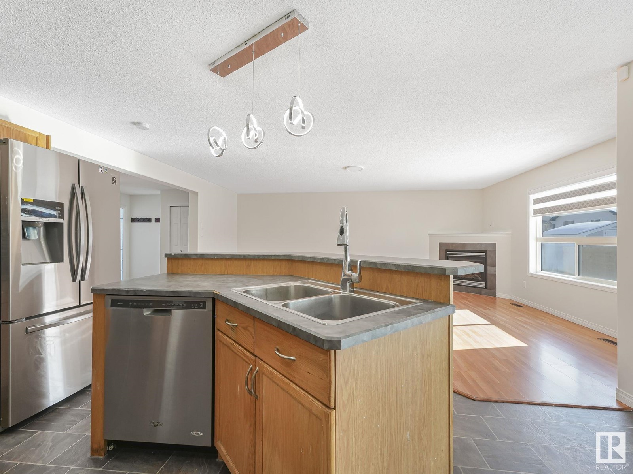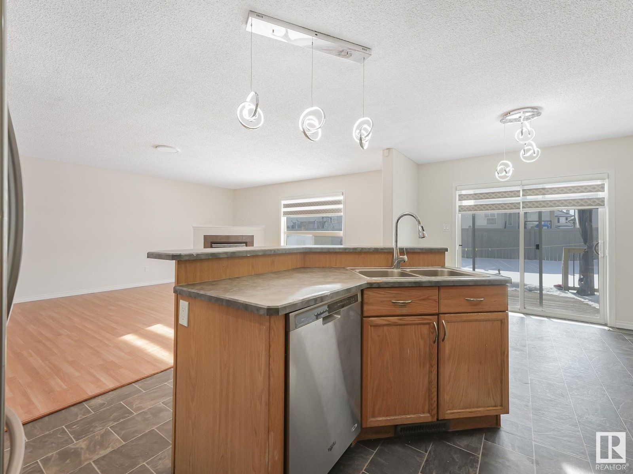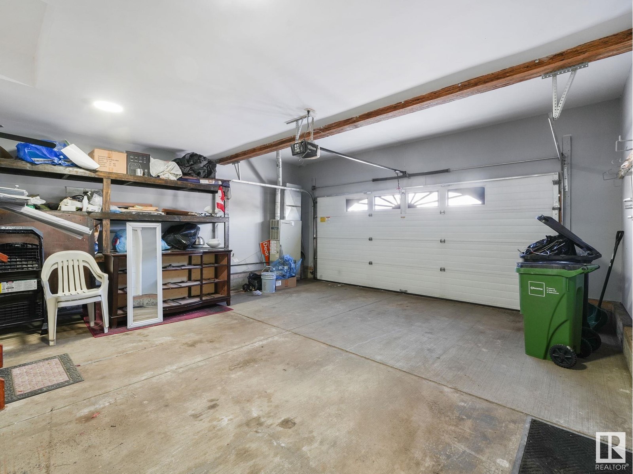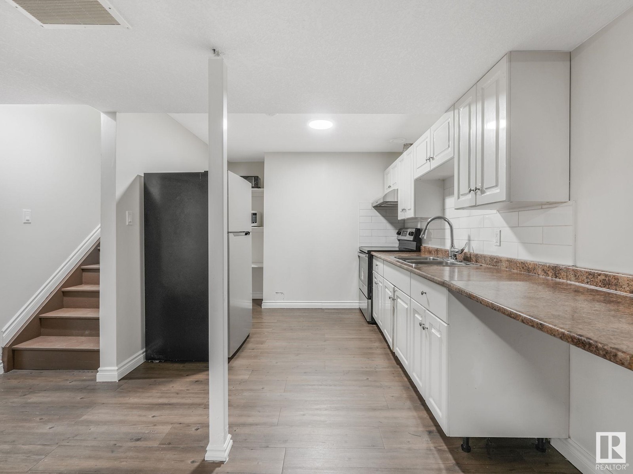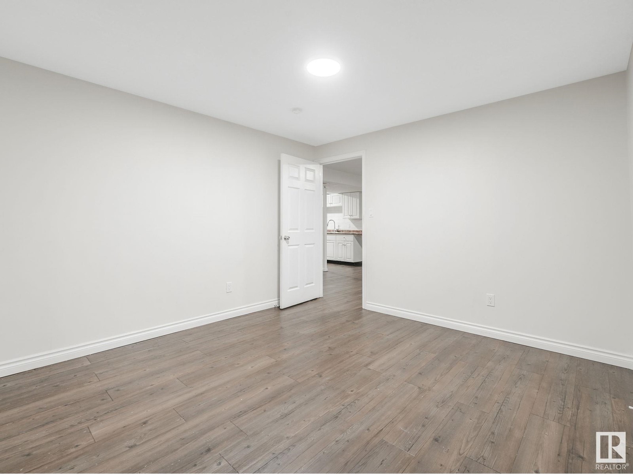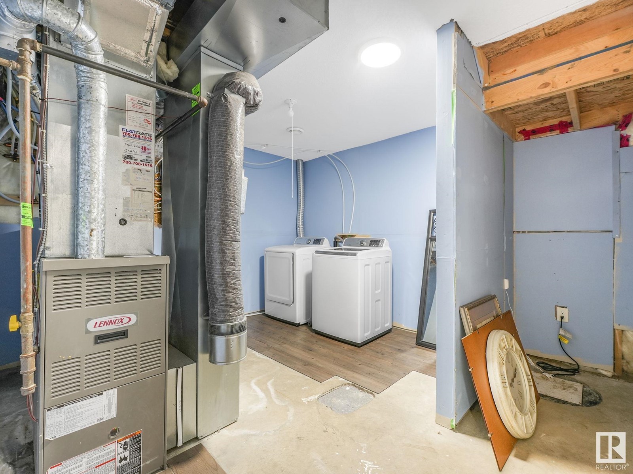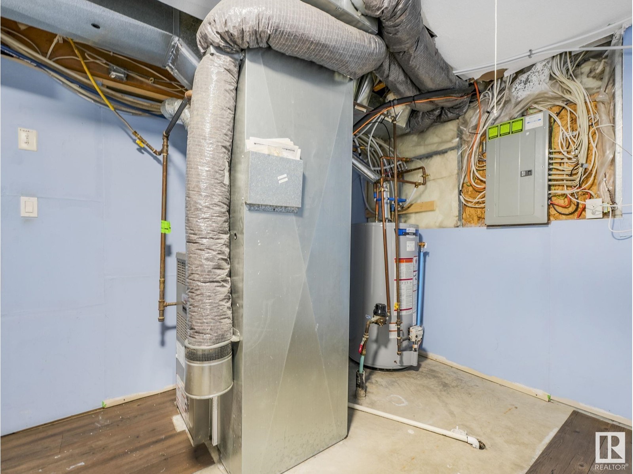3331 25 Av Nw Edmonton, Alberta T6T 1Y3
$585,000
Welcome to your dream home in Silver Berry! Newly Painted charming 4-BEDROOMS, 3.5-BATH residence offers 2,978 sqft of comfort & includes a double garage, fully fenced yard, large deck, gazebo, and a FINISHED BASEMENT. As you enter, you’re greeted by a bright entryway leading to an open-concept main floor. The spacious living room features a fireplace and flows into the modern kitchen, complete with a handy island, cozy nook, stainless steel appliances, walk-in pantry, and ample space for cooking and gatherings. Upstairs, there are 3 spacious bedrooms, a large BONUS ROOM and an additional 4-PCS bathroom. The generously sized master suite is a true retreat, boasting a luxurious spa-like en-suite offering a soaker tub, a separate shower. The FINISHED BASEMENT enhances the home’s value with its 2nd KITCHEN, LAUNDARY & SEPERATE ENTERANCE. With NEW light fixtures, AC and water tank, you’ll enjoy comfort year-round. Just minutes away from parks, schools, shopping and highway access is truly a must-see! (id:61585)
Property Details
| MLS® Number | E4431682 |
| Property Type | Single Family |
| Neigbourhood | Silver Berry |
| Amenities Near By | Public Transit, Schools, Shopping |
| Features | No Animal Home, No Smoking Home |
| Structure | Deck |
Building
| Bathroom Total | 4 |
| Bedrooms Total | 4 |
| Appliances | Dishwasher, Dryer, Garage Door Opener Remote(s), Garage Door Opener, Hood Fan, Refrigerator, Stove, Washer, Window Coverings, Two Stoves, Two Washers |
| Basement Development | Finished |
| Basement Type | Full (finished) |
| Constructed Date | 2006 |
| Construction Style Attachment | Detached |
| Cooling Type | Central Air Conditioning |
| Half Bath Total | 1 |
| Heating Type | Forced Air |
| Stories Total | 2 |
| Size Interior | 2,115 Ft2 |
| Type | House |
Parking
| Attached Garage |
Land
| Acreage | No |
| Fence Type | Fence |
| Land Amenities | Public Transit, Schools, Shopping |
Rooms
| Level | Type | Length | Width | Dimensions |
|---|---|---|---|---|
| Lower Level | Bedroom 4 | Measurements not available | ||
| Main Level | Living Room | Measurements not available | ||
| Main Level | Dining Room | Measurements not available | ||
| Main Level | Kitchen | Measurements not available | ||
| Upper Level | Primary Bedroom | Measurements not available | ||
| Upper Level | Bedroom 2 | Measurements not available | ||
| Upper Level | Bedroom 3 | Measurements not available | ||
| Upper Level | Bonus Room | Measurements not available |
Contact Us
Contact us for more information

Inderjit Singh
Associate
(780) 450-6670
tonyrealestate.ca/
www.facebook.com/jasmeenhomes
4107 99 St Nw
Edmonton, Alberta T6E 3N4
(780) 450-6300
(780) 450-6670














