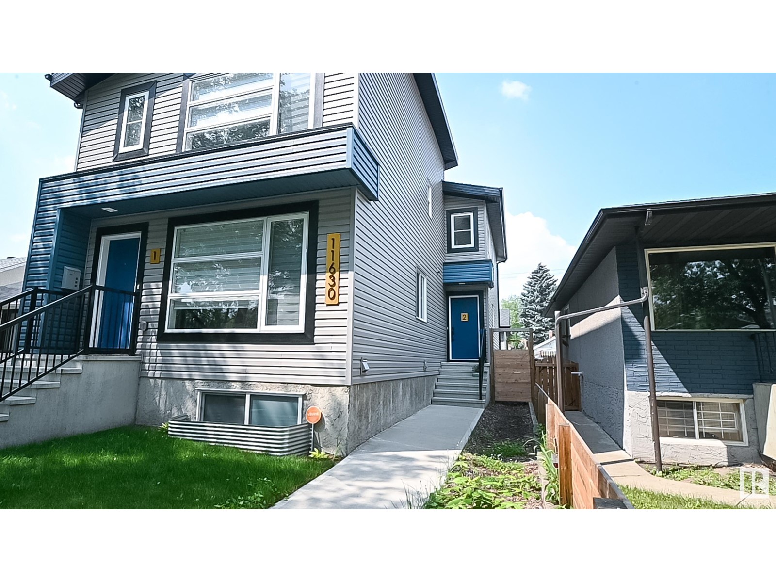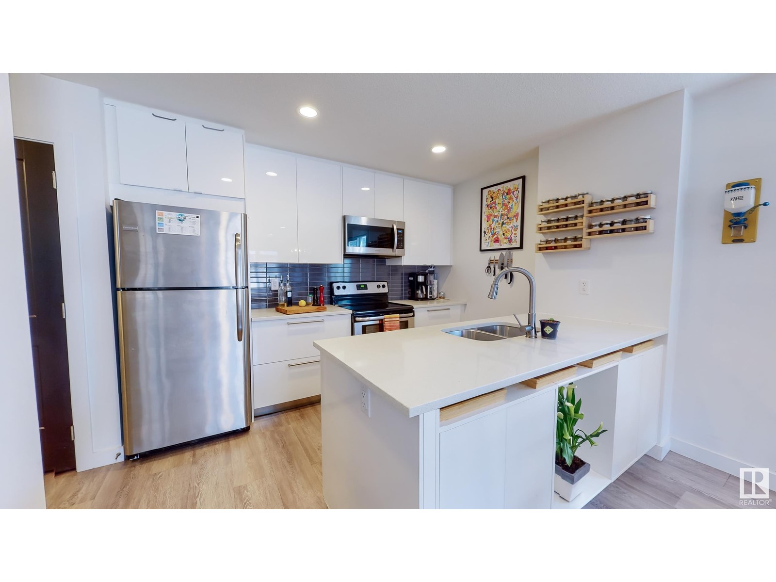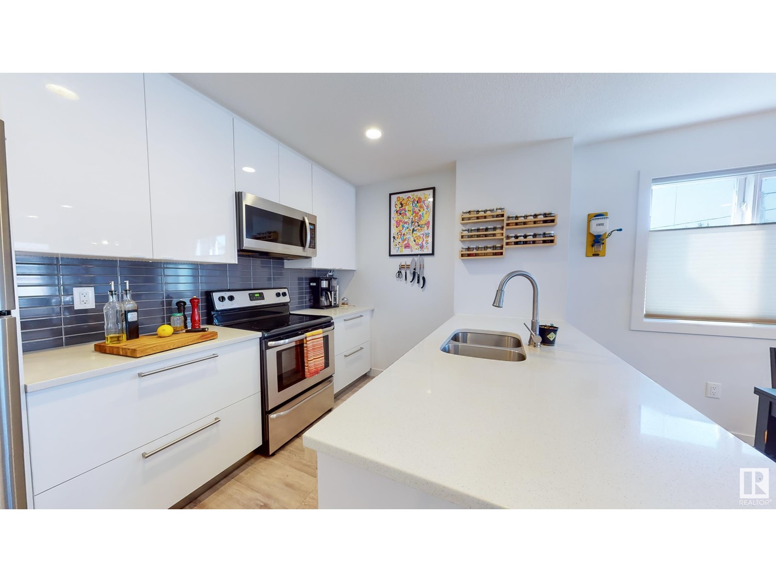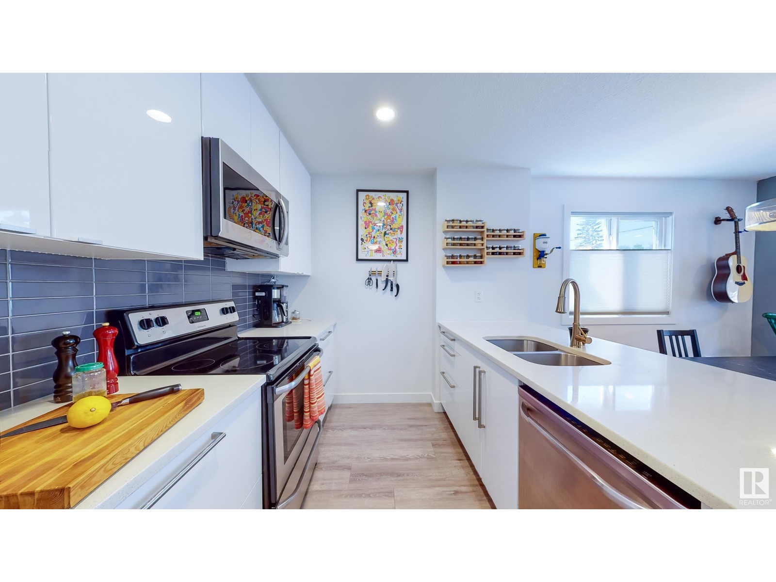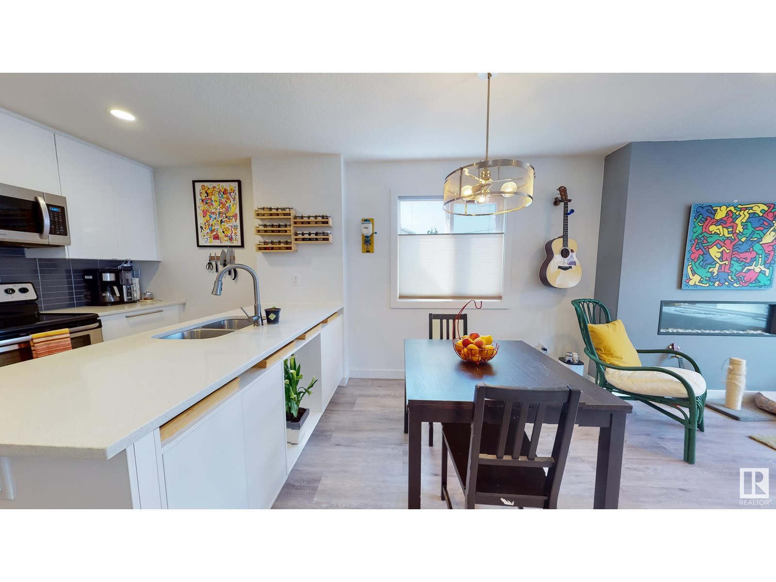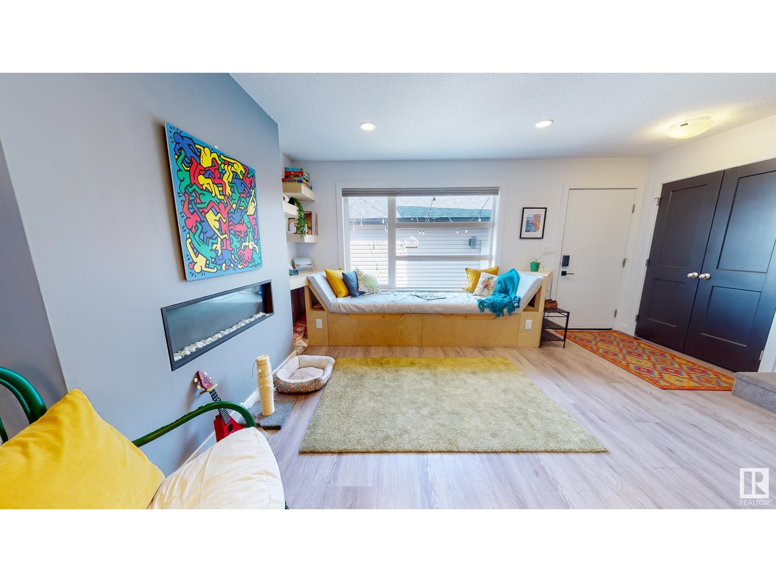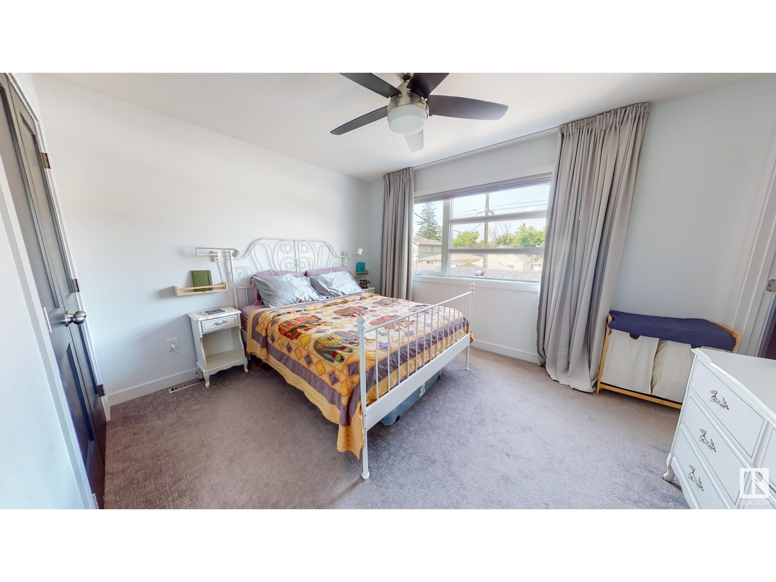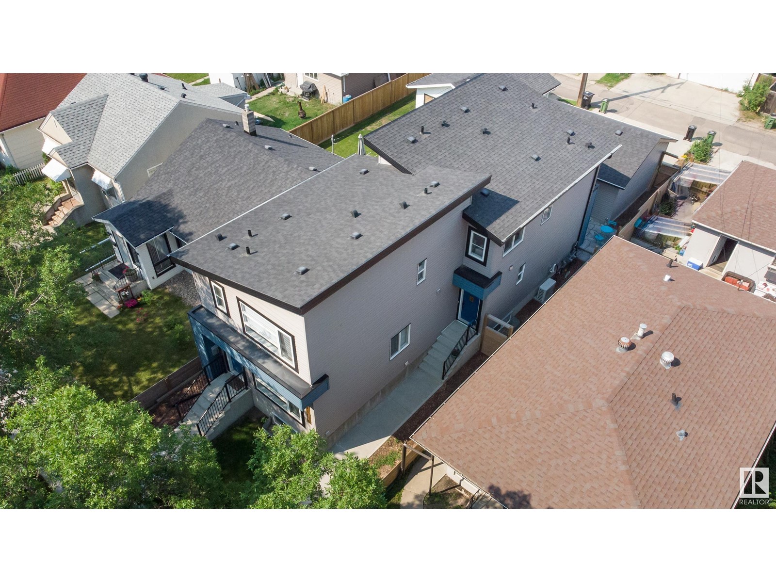#2 11630 92 St Nw Edmonton, Alberta T5G 0Z9
$349,900
Welcome to this fantastic half duplex in the heart of Edmonton! NO CONDO FEE!! This home, built by Platinum Living Homes, offers a superb living experience with its thoughtful design and numerous desirable features. As you enter, you'll be greeted by an open concept main floor that creates a spacious and inviting atmosphere. The electric fireplace adds a touch of warmth and ambiance, while the pot lights and commercial grade flooring enhance the overall aesthetic. The upgraded fixtures, Quartz counters, soft-close cabinets, and pot drawers in the kitchen exemplify the attention to detail and quality craftsmanship throughout the house. Stainless steel appliances provide a sleek and modern touch to the kitchen, making it a delightful space for cooking and entertaining.The upper level boasts 2 bedrooms & 2 baths while the fully developed basement provides a 3rd bedroom and another bathroom. There's a single detached garage, A/C and more!! Perfect for the young family starting out!!! (id:61585)
Property Details
| MLS® Number | E4431671 |
| Property Type | Single Family |
| Neigbourhood | Alberta Avenue |
| Amenities Near By | Public Transit |
| Features | See Remarks, Lane |
| Parking Space Total | 2 |
Building
| Bathroom Total | 4 |
| Bedrooms Total | 3 |
| Appliances | Dishwasher, Dryer, Garage Door Opener Remote(s), Garage Door Opener, Microwave Range Hood Combo, Refrigerator, Stove, Washer, Window Coverings |
| Basement Development | Finished |
| Basement Type | Full (finished) |
| Constructed Date | 2016 |
| Construction Style Attachment | Semi-detached |
| Fire Protection | Smoke Detectors |
| Fireplace Fuel | Electric |
| Fireplace Present | Yes |
| Fireplace Type | Unknown |
| Half Bath Total | 1 |
| Heating Type | Forced Air |
| Stories Total | 2 |
| Size Interior | 989 Ft2 |
| Type | Duplex |
Parking
| Detached Garage |
Land
| Acreage | No |
| Land Amenities | Public Transit |
| Size Irregular | 183.91 |
| Size Total | 183.91 M2 |
| Size Total Text | 183.91 M2 |
Rooms
| Level | Type | Length | Width | Dimensions |
|---|---|---|---|---|
| Basement | Bedroom 3 | Measurements not available | ||
| Basement | Recreation Room | Measurements not available | ||
| Main Level | Living Room | Measurements not available | ||
| Main Level | Kitchen | Measurements not available | ||
| Main Level | Breakfast | Measurements not available | ||
| Upper Level | Primary Bedroom | Measurements not available | ||
| Upper Level | Bedroom 2 | Measurements not available |
Contact Us
Contact us for more information

Jeff J. Lorenz
Associate
www.lorenzteam.com/
twitter.com/Jeff_Lorenz
www.facebook.com/LorenzTeam/
www.linkedin.com/in/jefflorenz/
www.instagram.com/lorenz_jeff/
101-37 Athabascan Ave
Sherwood Park, Alberta T8A 4H3
(780) 464-7700
www.maxwelldevonshirerealty.com/
