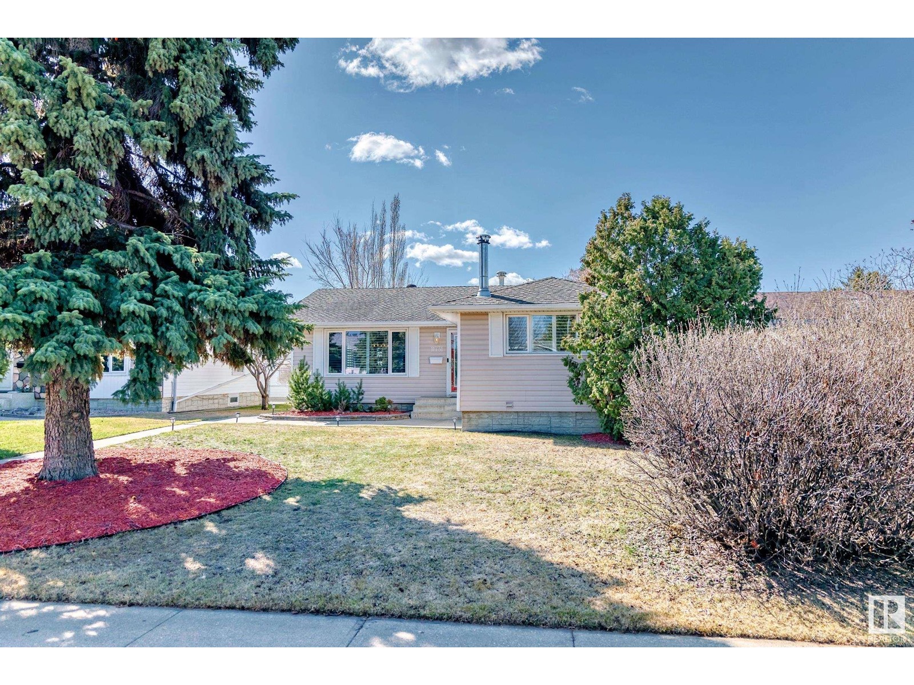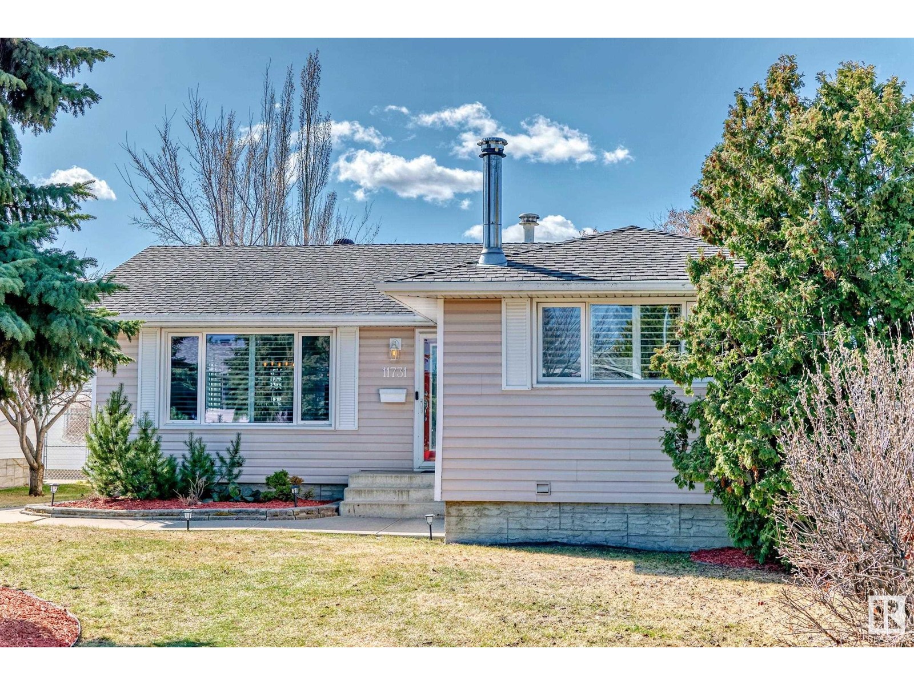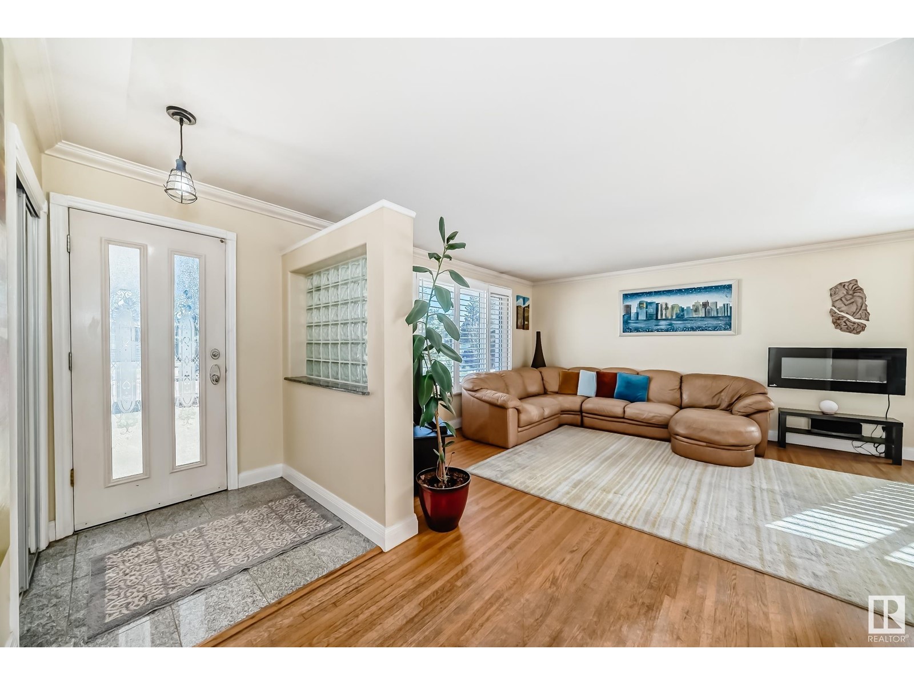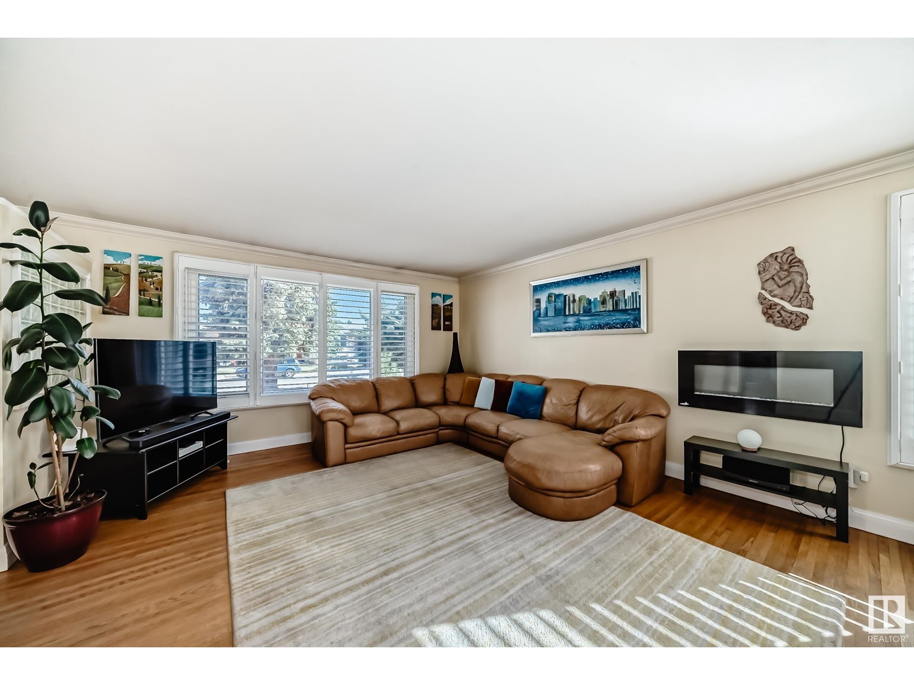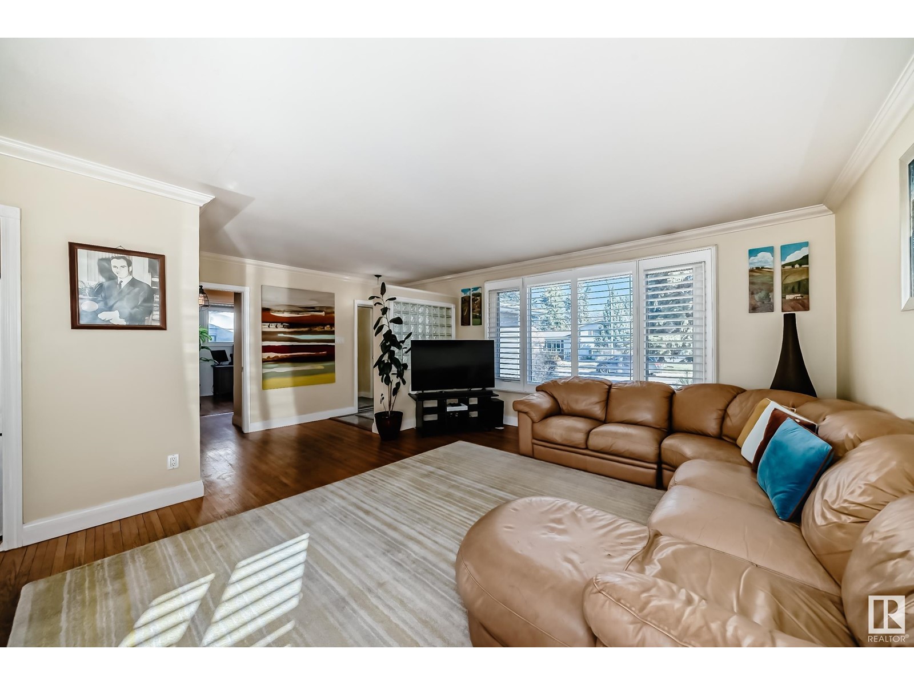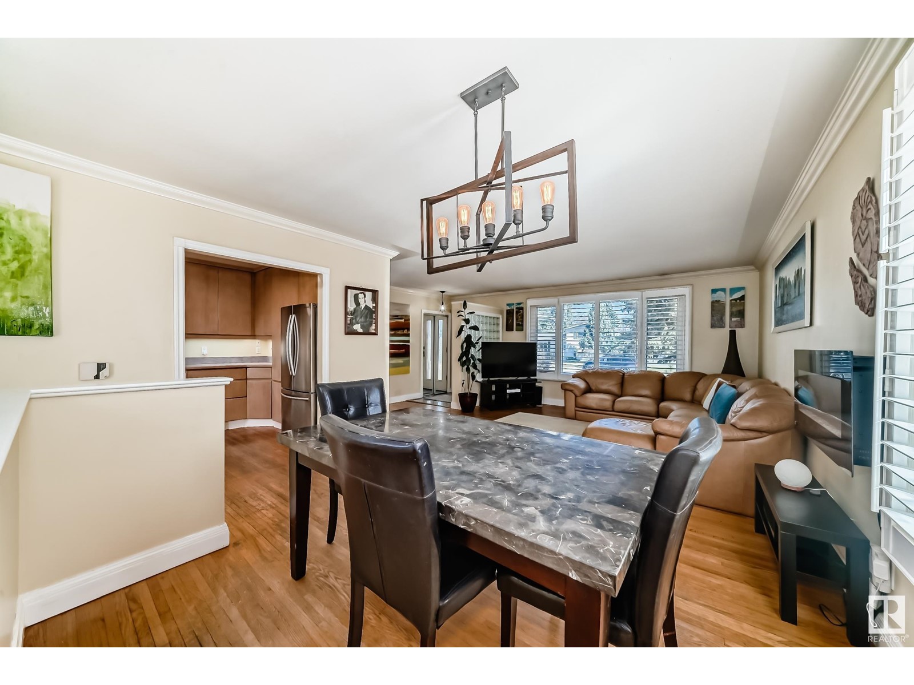11731 38a Av Nw Edmonton, Alberta T6J 0L8
$517,000
Welcome to this beautiful and charming home located in the highly sought-after community of Greenfield. As you step inside this lovely bungalow, you'll feel the warmth and brightness that fills the space. The main floor features three bedrooms, a spacious kitchen that overlooks the backyard with wall-to-wall cabinets, and a four-piece bathroom. The fully finished basement includes a large family room with a wood-burning fireplace and a wet bar, a convenient office, a three-piece bathroom, and an additional den/bedroom. The backyard is a real gem! It's sunny, spacious, and perfect for outdoor fun, with mature trees, low-maintenance perennial plants, an aggregate patio and walkway, as well as a fire pit for relaxing evenings. Additionally, there is a double oversized garage and a large driveway that can accommodate an RV. This is a very special home with excellent curb appeal, lots of charm in a beautiful community, and it is located near four major schools within walking distance. (id:61585)
Property Details
| MLS® Number | E4431663 |
| Property Type | Single Family |
| Neigbourhood | Greenfield |
| Amenities Near By | Golf Course, Playground, Public Transit, Schools, Shopping |
| Community Features | Public Swimming Pool |
| Features | No Smoking Home |
Building
| Bathroom Total | 2 |
| Bedrooms Total | 3 |
| Appliances | Dishwasher, Dryer, Microwave Range Hood Combo, Refrigerator, Stove, Washer, Window Coverings |
| Architectural Style | Bungalow |
| Basement Development | Finished |
| Basement Type | Full (finished) |
| Constructed Date | 1966 |
| Construction Style Attachment | Detached |
| Cooling Type | Central Air Conditioning |
| Heating Type | Forced Air |
| Stories Total | 1 |
| Size Interior | 1,119 Ft2 |
| Type | House |
Parking
| Detached Garage |
Land
| Acreage | No |
| Fence Type | Fence |
| Land Amenities | Golf Course, Playground, Public Transit, Schools, Shopping |
| Size Irregular | 557.26 |
| Size Total | 557.26 M2 |
| Size Total Text | 557.26 M2 |
Rooms
| Level | Type | Length | Width | Dimensions |
|---|---|---|---|---|
| Basement | Family Room | Measurements not available | ||
| Basement | Den | Measurements not available | ||
| Main Level | Living Room | Measurements not available | ||
| Main Level | Dining Room | Measurements not available | ||
| Main Level | Kitchen | Measurements not available | ||
| Main Level | Primary Bedroom | Measurements not available | ||
| Main Level | Bedroom 2 | Measurements not available | ||
| Main Level | Bedroom 3 | Measurements not available |
Contact Us
Contact us for more information
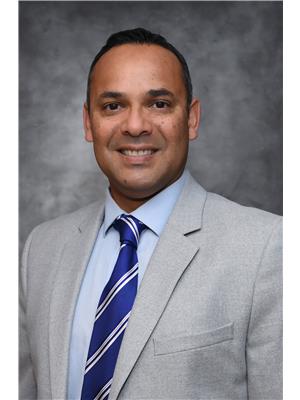
Glen Ramkissoon
Associate
(780) 439-7248
www.glenramkissoon.ca/
100-10328 81 Ave Nw
Edmonton, Alberta T6E 1X2
(780) 439-7000
(780) 439-7248
