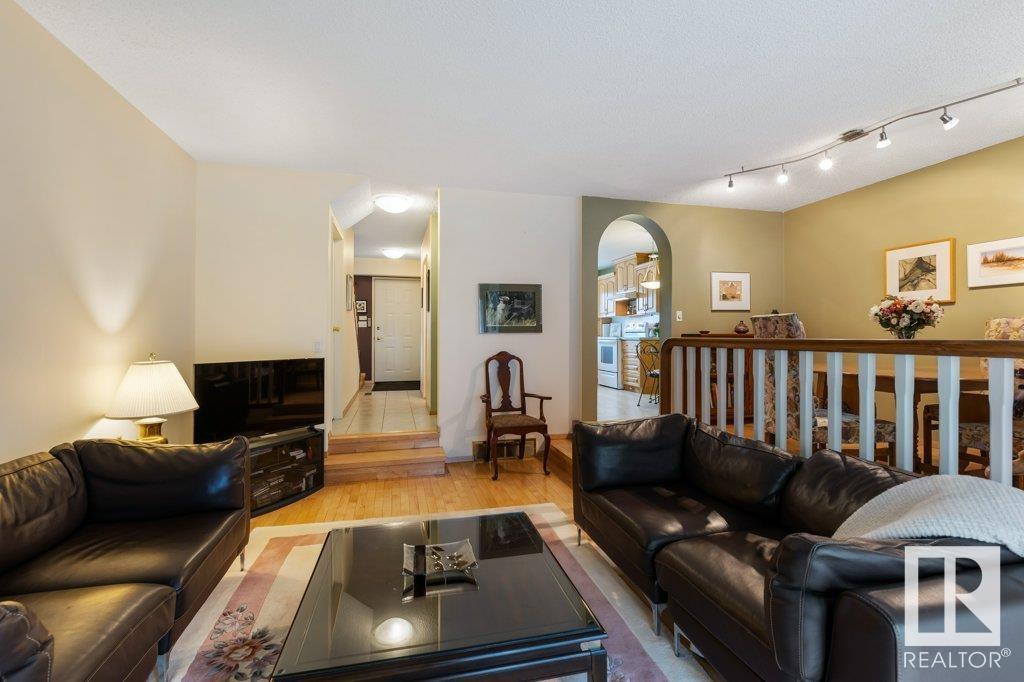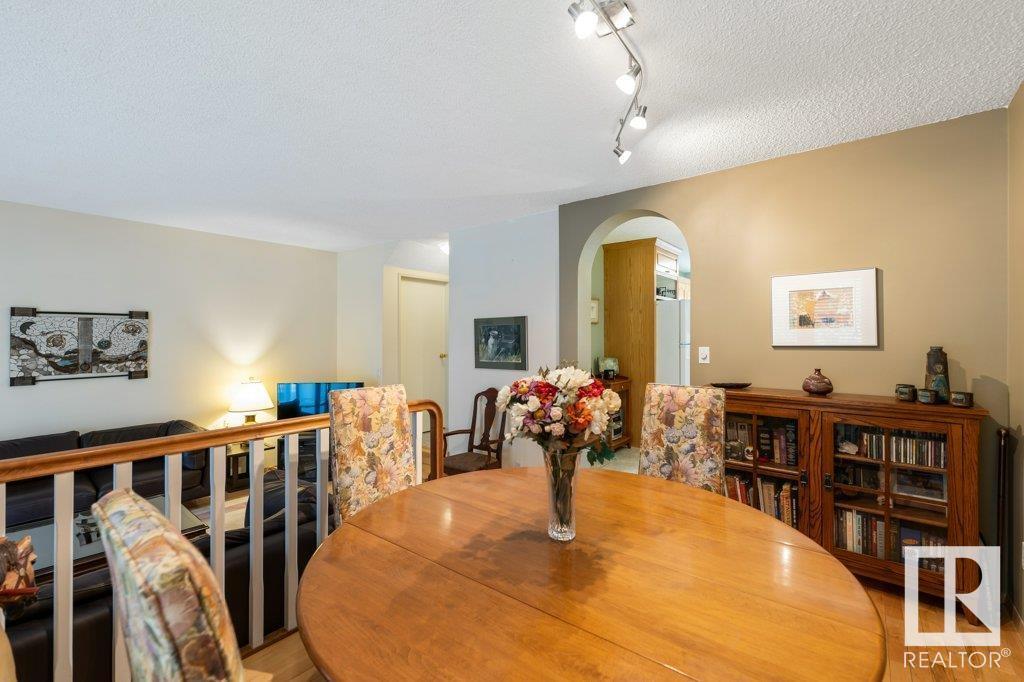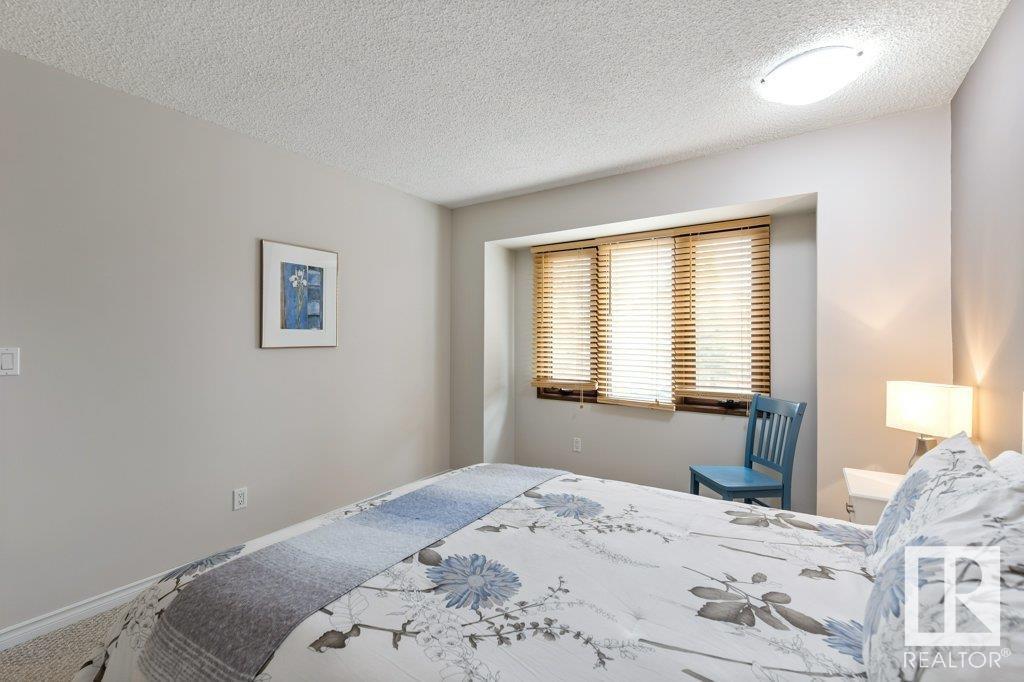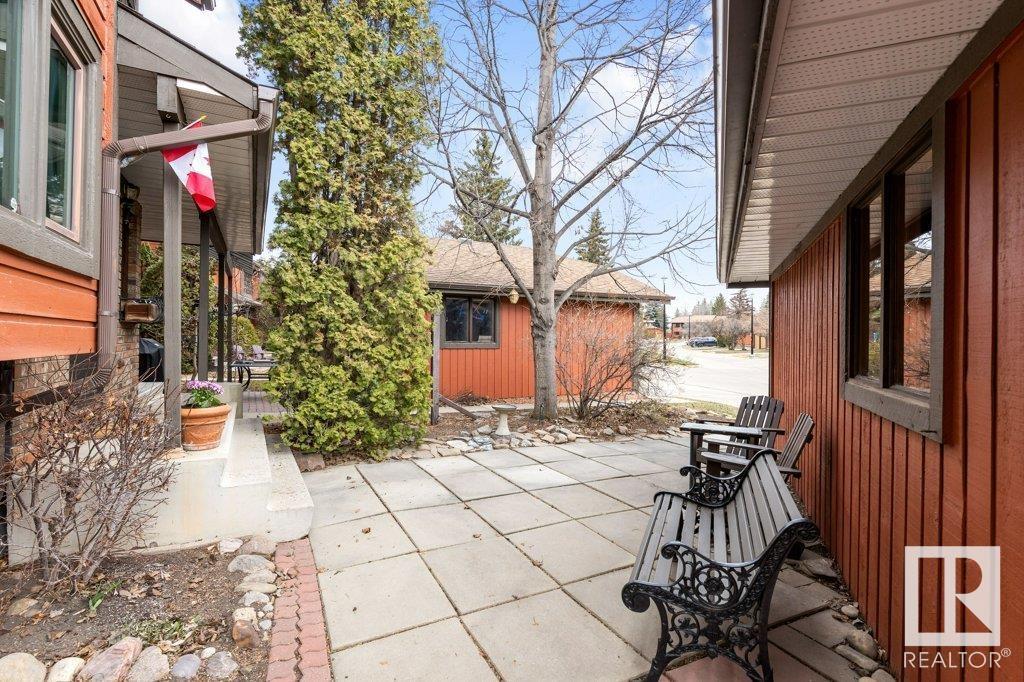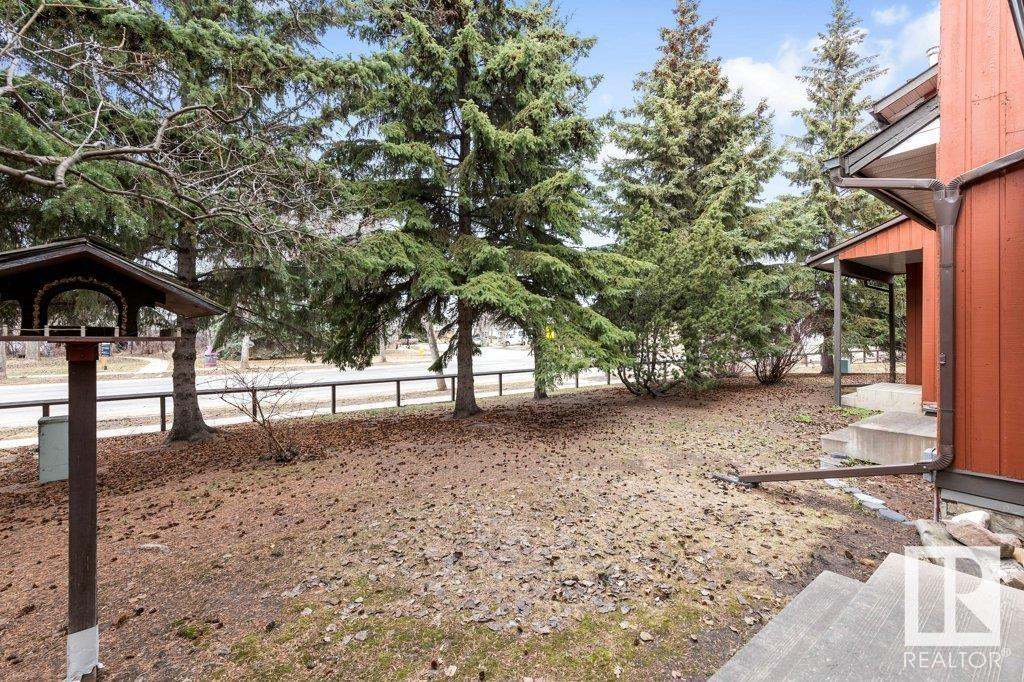24 Lacombe Pt St. Albert, Alberta T8N 3P7
$264,900Maintenance, Exterior Maintenance, Insurance, Common Area Maintenance, Landscaping, Other, See Remarks, Property Management, Water
$532.03 Monthly
Maintenance, Exterior Maintenance, Insurance, Common Area Maintenance, Landscaping, Other, See Remarks, Property Management, Water
$532.03 MonthlyStep into a world of elegance with this breathtaking residence that radiates artistic charm at every turn! Meticulously maintained throughout-this home is a true sanctuary. Imagine cooking in your chef-inspired, eat-in kitchen, complete with all appliances & clever kick plate drawers. Fabulous Living room, highlighted by a feature gas fireplace, inviting relaxation, while the spacious formal dining room makes entertaining a breeze. Ascend the stunning staircase, showcasing exquisite custom mosaic details, to find three generously sized bedrooms and a beautifully appointed bathroom, also featuring unique mosaic artistry. Every inch of this home is infused with style and sophistication. End unit with the convenience of a single garage. Nestled in a park-like complex with mature trees, a welcoming clubhouse, and a delightful park area. This residence is just steps away from schools, parks, shopping & public transport. This is more than just a home; it’s a lifestyle awaiting your arrival! Don’t miss out! (id:61585)
Property Details
| MLS® Number | E4431655 |
| Property Type | Single Family |
| Neigbourhood | Lacombe Park |
| Amenities Near By | Golf Course, Playground, Public Transit, Schools, Shopping |
| Features | Private Setting, Flat Site, No Back Lane, Park/reserve, Closet Organizers, No Animal Home, No Smoking Home |
| Parking Space Total | 2 |
Building
| Bathroom Total | 2 |
| Bedrooms Total | 3 |
| Appliances | Dishwasher, Dryer, Garage Door Opener Remote(s), Garage Door Opener, Hood Fan, Refrigerator, Stove, Washer, Window Coverings, See Remarks |
| Basement Development | Unfinished |
| Basement Type | Full (unfinished) |
| Constructed Date | 1980 |
| Construction Style Attachment | Attached |
| Fireplace Fuel | Gas |
| Fireplace Present | Yes |
| Fireplace Type | Unknown |
| Half Bath Total | 1 |
| Heating Type | Forced Air |
| Stories Total | 2 |
| Size Interior | 1,295 Ft2 |
| Type | Row / Townhouse |
Parking
| Detached Garage |
Land
| Acreage | No |
| Land Amenities | Golf Course, Playground, Public Transit, Schools, Shopping |
Rooms
| Level | Type | Length | Width | Dimensions |
|---|---|---|---|---|
| Main Level | Living Room | 3.56 m | 5.14 m | 3.56 m x 5.14 m |
| Main Level | Dining Room | 2.58 m | 3.83 m | 2.58 m x 3.83 m |
| Main Level | Kitchen | 3.06 m | 3.56 m | 3.06 m x 3.56 m |
| Main Level | Breakfast | 3.06 m | 1.53 m | 3.06 m x 1.53 m |
| Upper Level | Primary Bedroom | 3.31 m | 4.24 m | 3.31 m x 4.24 m |
| Upper Level | Bedroom 2 | 2.7 m | 3.21 m | 2.7 m x 3.21 m |
| Upper Level | Bedroom 3 | 3.31 m | 4.05 m | 3.31 m x 4.05 m |
Contact Us
Contact us for more information

Rachelle Cusworth
Associate
(780) 458-6619
www.cusworth.ca/
www.facebook.com/Rachelle-Cusworth-Realtor-Remax-Professionals-125283900905384/
ca.linkedin.com/in/rachelle-cusworth-realestate?challengeId=AQGpIaiR23z73AAAAXQ81GKvxHmGDJfgICbJ__Tyxzanml2VSXGcByo_VadUw5Pq4Nj_sa_zJ8L3M4nJoSBK9nbmBC0H8MYI0A&submissionId=9bc443b3-2fe5-2f16-ab30-e23683888971
www.instagram.com/rachelleremaxprofessionals/
12 Hebert Rd
St Albert, Alberta T8N 5T8
(780) 458-8300
(780) 458-6619






