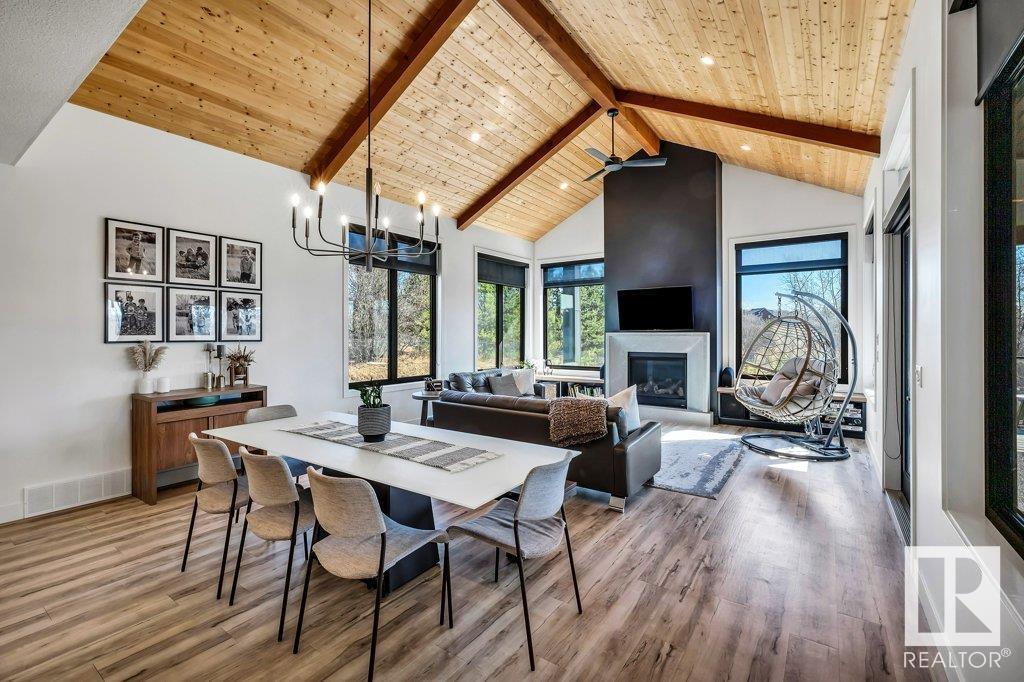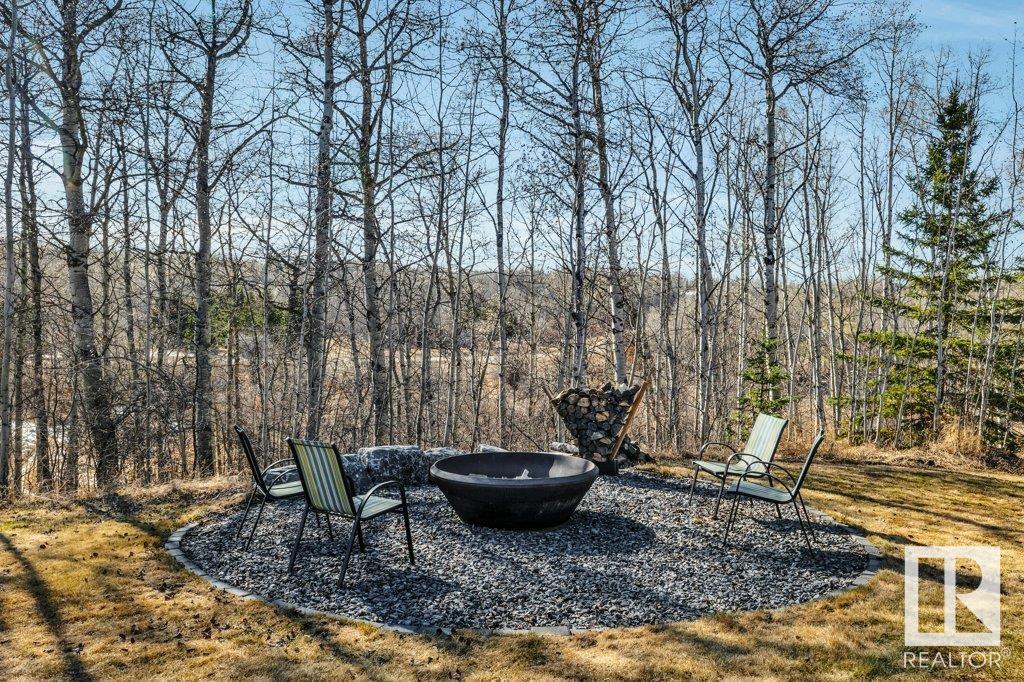#36 53319 Rge Road 14 Rural Parkland County, Alberta T7Y 0C2
$1,050,000
Gorgeous custom-built 2757 sq ft 1.5 storey walkout, set perfectly on a hill for beautiful views for entertaining or soaking in the hot tub. With a modern contemporary design & thoughtful layout, this is truly a dream home! Walk into the showcase kitchen w/high end Jenn-Air appliances, then into a bright, airy living room w/ vaulted ceilings, accent beams, original custom cement mantel fireplace & huge windows to enjoy the view; all blending beautifully into dining or out to enjoy sunsets on the oversized covered deck. The main also has an amazing primary, boasting a spa-like 6 pc ensuite w/ access to the deck & WIC w/ laundry & a den just off the kitchen. Upstairs, find 2 more spacious bdrms w/ Jack & Jill bathroom, cozy family room & 2nd laundry. Head down to the unfinished walk-out basement & out to the patio. Year-round comfort with solar shade window coverings, AC, in-slab heat, 30x40 garage with 10 ft doors. This home is Loved & Meticulously cared for - come see what you’ve always wanted! (id:61585)
Property Details
| MLS® Number | E4431679 |
| Property Type | Single Family |
| Neigbourhood | Glory Lake Park |
| Amenities Near By | Park |
| Features | See Remarks, No Smoking Home, Level |
| Structure | Deck, Fire Pit, Patio(s) |
Building
| Bathroom Total | 3 |
| Bedrooms Total | 3 |
| Amenities | Ceiling - 9ft |
| Appliances | Dishwasher, Garage Door Opener, Refrigerator, Gas Stove(s), Water Distiller, Water Softener, Window Coverings, Wine Fridge, Dryer |
| Basement Development | Unfinished |
| Basement Type | Full (unfinished) |
| Ceiling Type | Vaulted |
| Constructed Date | 2020 |
| Construction Style Attachment | Detached |
| Cooling Type | Central Air Conditioning |
| Fireplace Fuel | Gas |
| Fireplace Present | Yes |
| Fireplace Type | Unknown |
| Half Bath Total | 1 |
| Heating Type | Forced Air, In Floor Heating |
| Stories Total | 2 |
| Size Interior | 2,660 Ft2 |
| Type | House |
Parking
| Heated Garage | |
| Attached Garage | |
| See Remarks |
Land
| Acreage | Yes |
| Land Amenities | Park |
| Size Irregular | 3.51 |
| Size Total | 3.51 Ac |
| Size Total Text | 3.51 Ac |
Rooms
| Level | Type | Length | Width | Dimensions |
|---|---|---|---|---|
| Main Level | Living Room | 5.25 m | 5.46 m | 5.25 m x 5.46 m |
| Main Level | Dining Room | 3.77 m | 5.54 m | 3.77 m x 5.54 m |
| Main Level | Kitchen | 3.2 m | 6.8 m | 3.2 m x 6.8 m |
| Main Level | Den | 1.87 m | 2.81 m | 1.87 m x 2.81 m |
| Main Level | Primary Bedroom | 3.81 m | 7.2 m | 3.81 m x 7.2 m |
| Main Level | Laundry Room | 3.71 m | 3.1 m | 3.71 m x 3.1 m |
| Main Level | Mud Room | 3.32 m | 1.79 m | 3.32 m x 1.79 m |
| Main Level | Pantry | 2.48 m | 2.28 m | 2.48 m x 2.28 m |
| Upper Level | Family Room | 4.23 m | 5.82 m | 4.23 m x 5.82 m |
| Upper Level | Bedroom 2 | 4.22 m | 3.21 m | 4.22 m x 3.21 m |
| Upper Level | Bedroom 3 | 4.22 m | 3.21 m | 4.22 m x 3.21 m |
| Upper Level | Laundry Room | 1.93 m | 3.21 m | 1.93 m x 3.21 m |
Contact Us
Contact us for more information

John A. Connor
Associate
(780) 481-1144
www.johnconnor.ca/
www.facebook.com/JohnConnorRealEstate/
201-5607 199 St Nw
Edmonton, Alberta T6M 0M8
(780) 481-2950
(780) 481-1144








































































