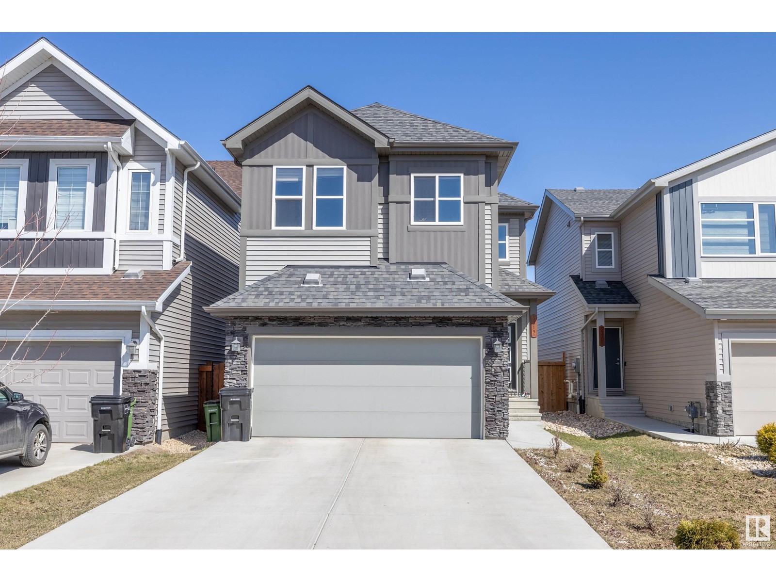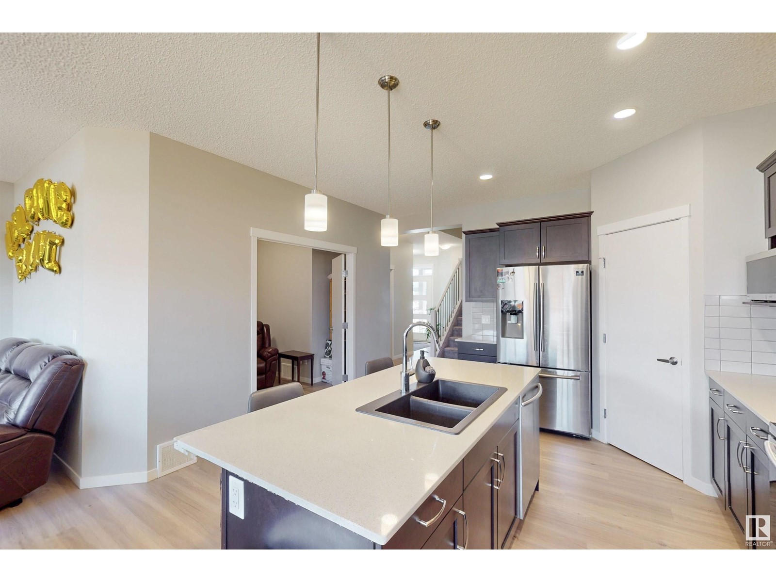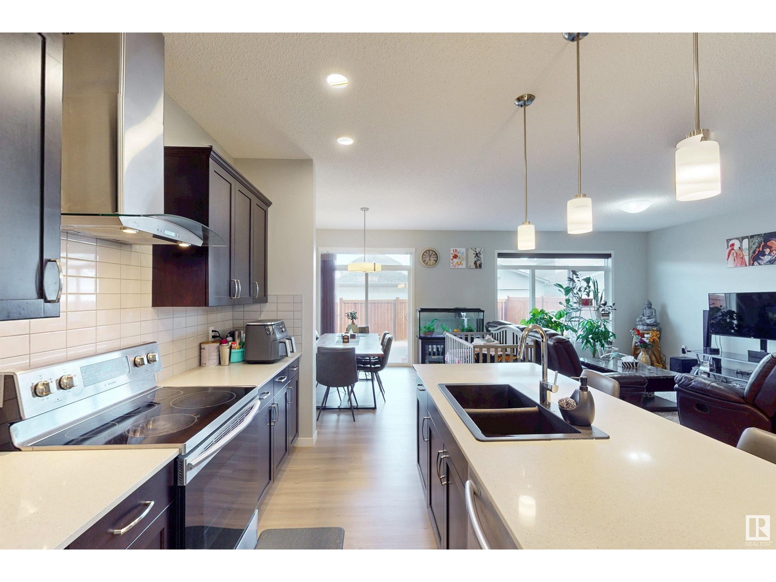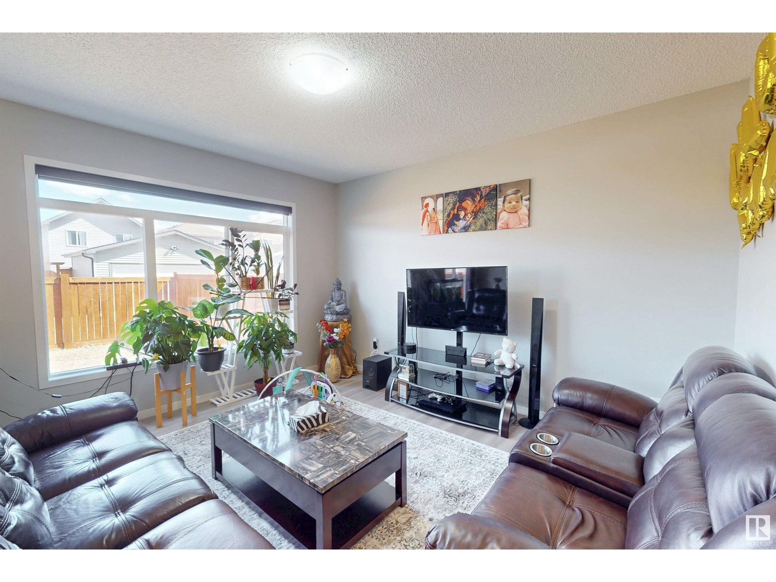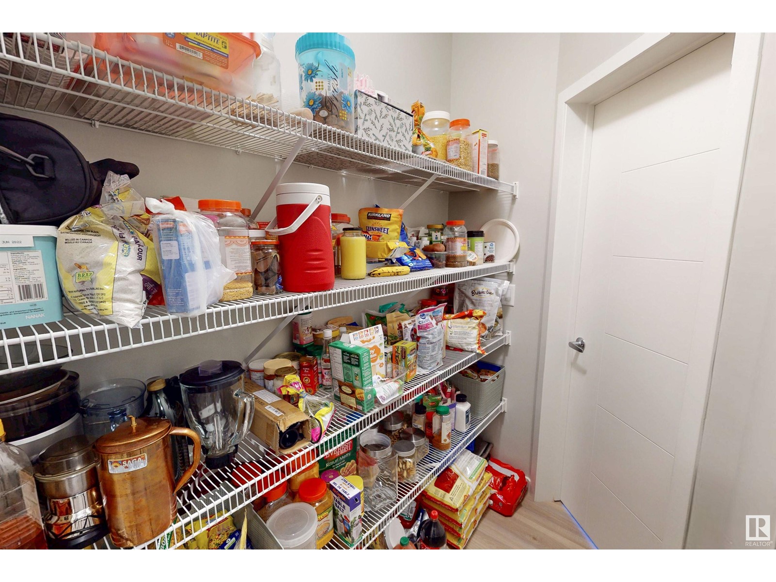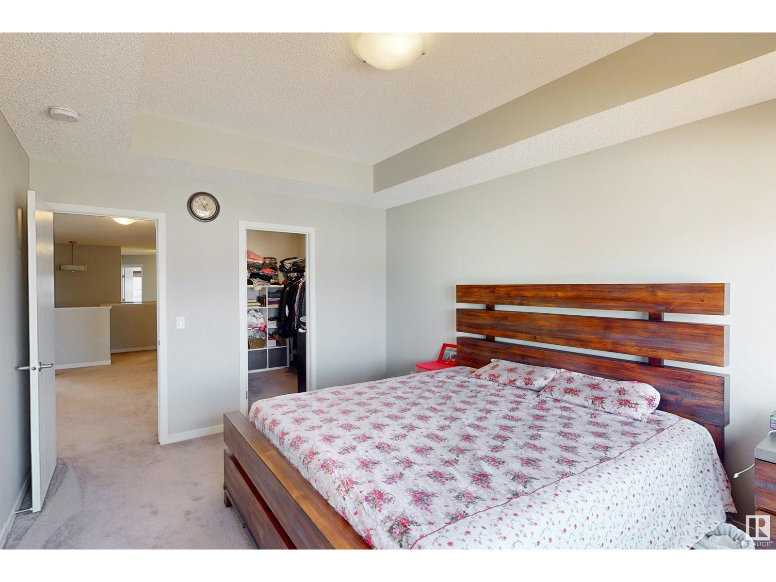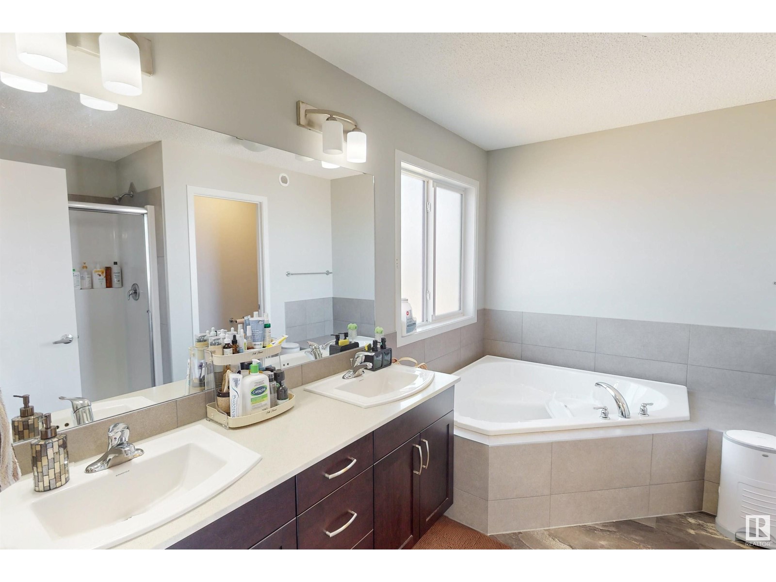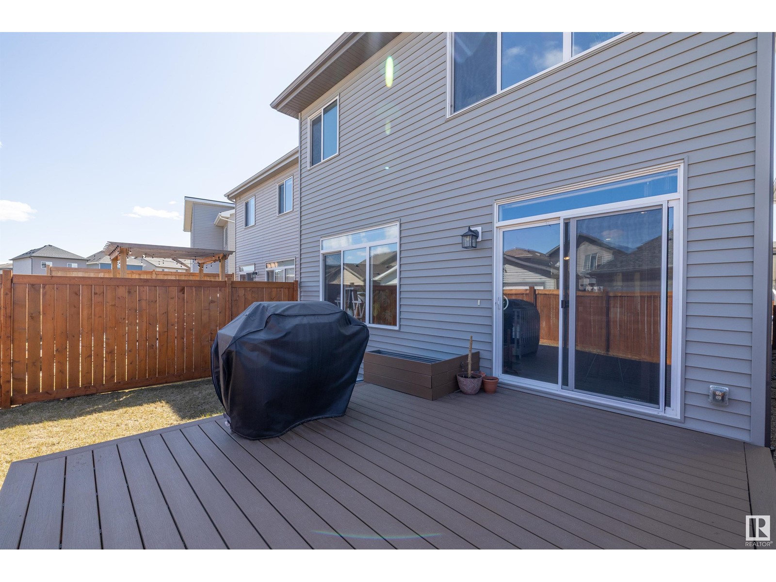3319 Checknita Common Sw Edmonton, Alberta T6W 4E8
$639,900
Welcome to this stunning 4-bedroom & 3 washrooms home located in the beautiful and most desirable community of CAVANAGH with double attached car garage.The main floor offers a DEN,a spacious living room, large dining area with patio door, bright kitchen with stainless steel appliances, walk-in pantry & quartz countertops ,mud room & a full bathroom.Upstairs, you'll find a huge bonus room, a master bedroom with a 5-piece ensuite with walk-in closet, 3 additional bedrooms, a common washroom, and a laundry room.Main floors have 9' ceiling height.Outside, the large composite deck is perfect for entertaining & property is fully fenced & landscaped & has back alley.This home offers modern comfort and style in a family-friendly neighbourhood surrounded by walking trails and parks. Located in the sought-after Cavanagh neighbourhood, you'll enjoy easy access to schools, parks, shopping centers, and public transportation, making it perfect for families.MUST SEE!! (id:61585)
Property Details
| MLS® Number | E4431693 |
| Property Type | Single Family |
| Neigbourhood | Cavanagh |
| Amenities Near By | Playground, Public Transit, Schools, Shopping |
| Features | Lane, No Animal Home, No Smoking Home |
| Structure | Deck |
Building
| Bathroom Total | 3 |
| Bedrooms Total | 4 |
| Amenities | Ceiling - 9ft |
| Appliances | Dishwasher, Dryer, Garage Door Opener Remote(s), Garage Door Opener, Hood Fan, Refrigerator, Stove, Washer, Window Coverings |
| Basement Development | Unfinished |
| Basement Type | Full (unfinished) |
| Constructed Date | 2019 |
| Construction Style Attachment | Detached |
| Fire Protection | Smoke Detectors |
| Heating Type | Forced Air |
| Stories Total | 2 |
| Size Interior | 2,377 Ft2 |
| Type | House |
Parking
| Attached Garage |
Land
| Acreage | No |
| Fence Type | Fence |
| Land Amenities | Playground, Public Transit, Schools, Shopping |
| Size Irregular | 311 |
| Size Total | 311 M2 |
| Size Total Text | 311 M2 |
Rooms
| Level | Type | Length | Width | Dimensions |
|---|---|---|---|---|
| Main Level | Living Room | 14 m | 13.11 m | 14 m x 13.11 m |
| Main Level | Dining Room | 10.9 m | 8.7 m | 10.9 m x 8.7 m |
| Main Level | Kitchen | 15.4 m | 9.8 m | 15.4 m x 9.8 m |
| Main Level | Den | 11.11 m | 8.7 m | 11.11 m x 8.7 m |
| Main Level | Primary Bedroom | 15.2 m | 11.2 m | 15.2 m x 11.2 m |
| Main Level | Bedroom 2 | 12.7 m | 9.2 m | 12.7 m x 9.2 m |
| Upper Level | Bedroom 3 | 11.11 m | 8.9 m | 11.11 m x 8.9 m |
| Upper Level | Bedroom 4 | 12.11 m | 8.9 m | 12.11 m x 8.9 m |
| Upper Level | Bonus Room | 16.6 m | 16.5 m | 16.6 m x 16.5 m |
| Upper Level | Laundry Room | 6.6 m | 6.2 m | 6.6 m x 6.2 m |
Contact Us
Contact us for more information

Ricky Singh
Associate
(780) 450-6670
www.rsgroupltd.ca/
www.facebook.com/profile.php?id=100086429453221
www.linkedin.com/feed/
www.instagram.com/rickysinghrealestate/
4107 99 St Nw
Edmonton, Alberta T6E 3N4
(780) 450-6300
(780) 450-6670
