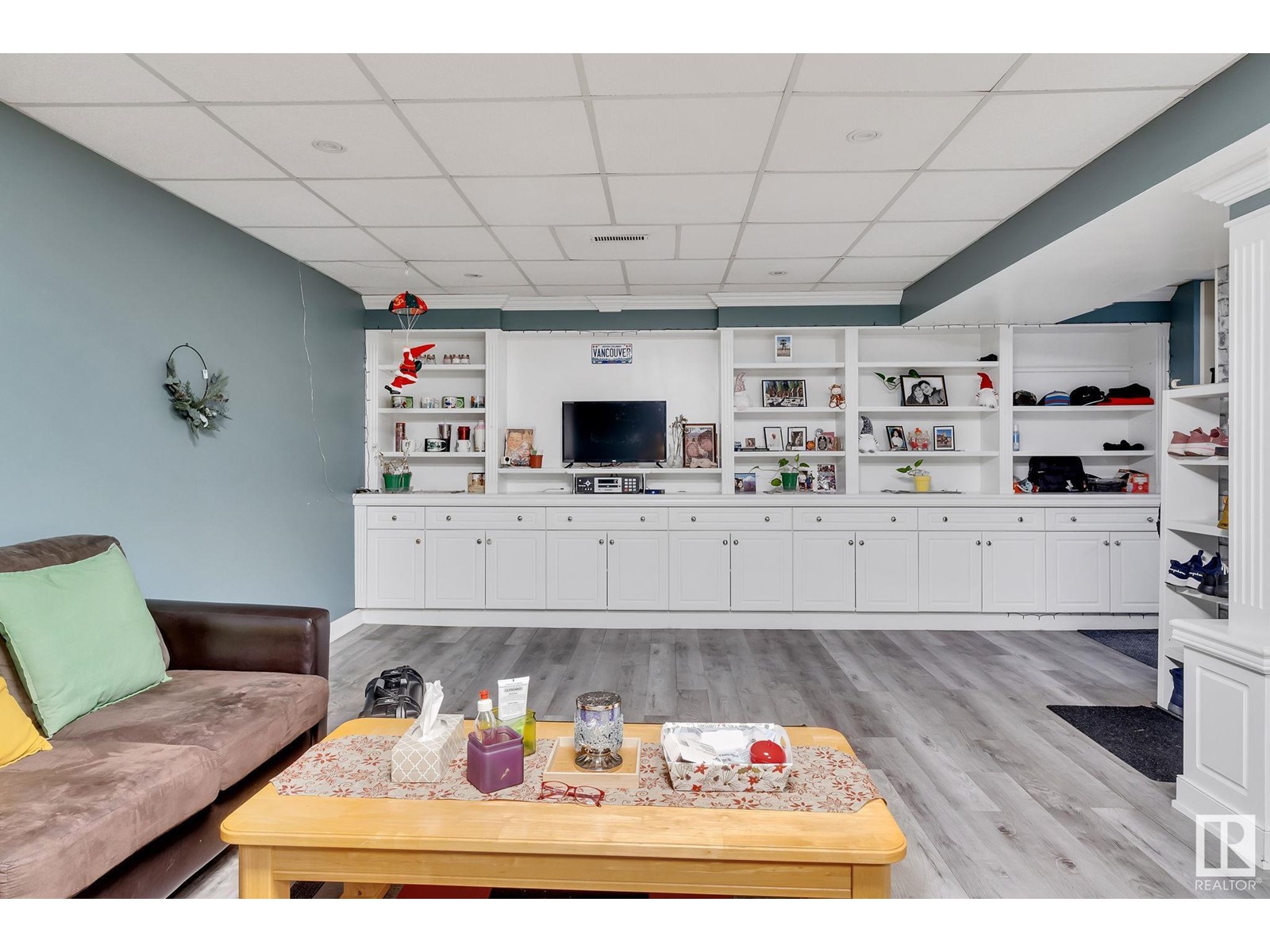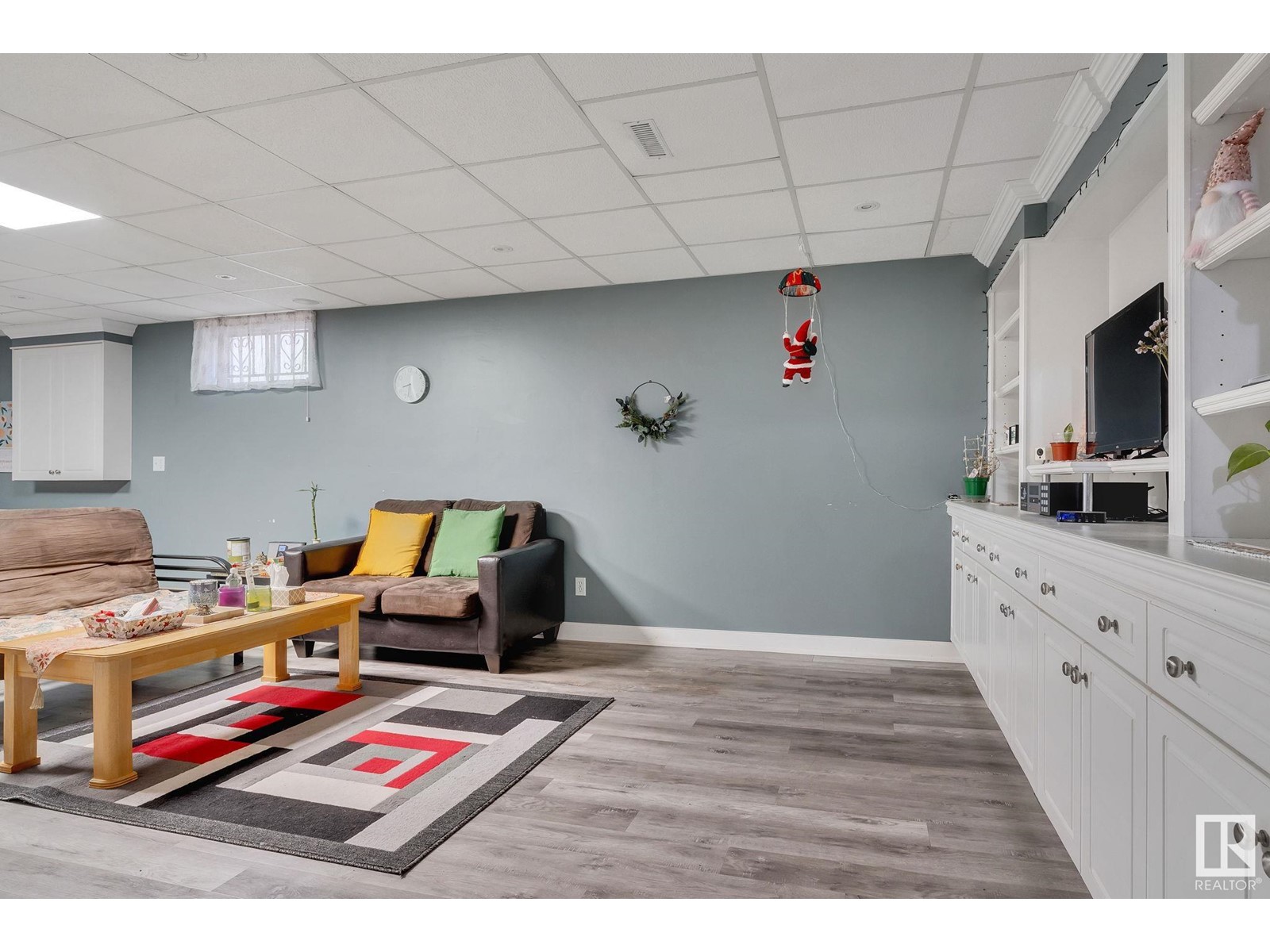1412 63 St Nw Edmonton, Alberta T6L 1X7
$525,000
Welcome to this beautifully maintained bungalow in the family-friendly neighbourhood of Menisa! Offering1,216 sqft of living space on the main level and a FULLY FINISHED BASEMENT,Introducing Bungalow with SEPARATE ENTRANCE+ SECONDKITCHEN situated on big lot with Triple heated car Garage with office, central vacuam and room for more vehicles on the driveway ! COMPOSITE DECK WITH ALUMINUM RAILING Custom designed home and wheel chair accessible design plus mechanics dream garageThe main level offers Primary Bedroom with ensuite bathroom and 2 additional bedrooms—ideal for family or guests. Oak Kitchen with crown molding , living area, and dining area, perfect for everyday living and entertaining. The fully finished basement has a bedroom, second kitchen, living room, bathroom and laundry on it. Located in a quiet, family-oriented neighbourhood, this home is close to schools, parks, shopping, and public tranportation. (id:61585)
Property Details
| MLS® Number | E4431725 |
| Property Type | Single Family |
| Neigbourhood | Sakaw |
| Amenities Near By | Airport, Playground, Public Transit, Schools, Shopping |
Building
| Bathroom Total | 3 |
| Bedrooms Total | 4 |
| Amenities | Vinyl Windows |
| Appliances | Dishwasher, Dryer, Hood Fan, Microwave Range Hood Combo, Central Vacuum, Washer, Refrigerator, Two Stoves |
| Architectural Style | Bungalow |
| Basement Development | Finished |
| Basement Type | Full (finished) |
| Constructed Date | 1978 |
| Construction Style Attachment | Detached |
| Half Bath Total | 1 |
| Heating Type | Forced Air |
| Stories Total | 1 |
| Size Interior | 1,216 Ft2 |
| Type | House |
Parking
| Detached Garage |
Land
| Acreage | No |
| Fence Type | Fence |
| Land Amenities | Airport, Playground, Public Transit, Schools, Shopping |
| Size Irregular | 549.52 |
| Size Total | 549.52 M2 |
| Size Total Text | 549.52 M2 |
Rooms
| Level | Type | Length | Width | Dimensions |
|---|---|---|---|---|
| Basement | Bedroom 4 | Measurements not available | ||
| Basement | Second Kitchen | Measurements not available | ||
| Main Level | Living Room | Measurements not available | ||
| Main Level | Dining Room | Measurements not available | ||
| Main Level | Kitchen | Measurements not available | ||
| Main Level | Primary Bedroom | Measurements not available | ||
| Main Level | Bedroom 2 | Measurements not available | ||
| Main Level | Bedroom 3 | Measurements not available |
Contact Us
Contact us for more information

Ranjit S. Ghotra
Associate
(780) 450-6670
4107 99 St Nw
Edmonton, Alberta T6E 3N4
(780) 450-6300
(780) 450-6670





















































