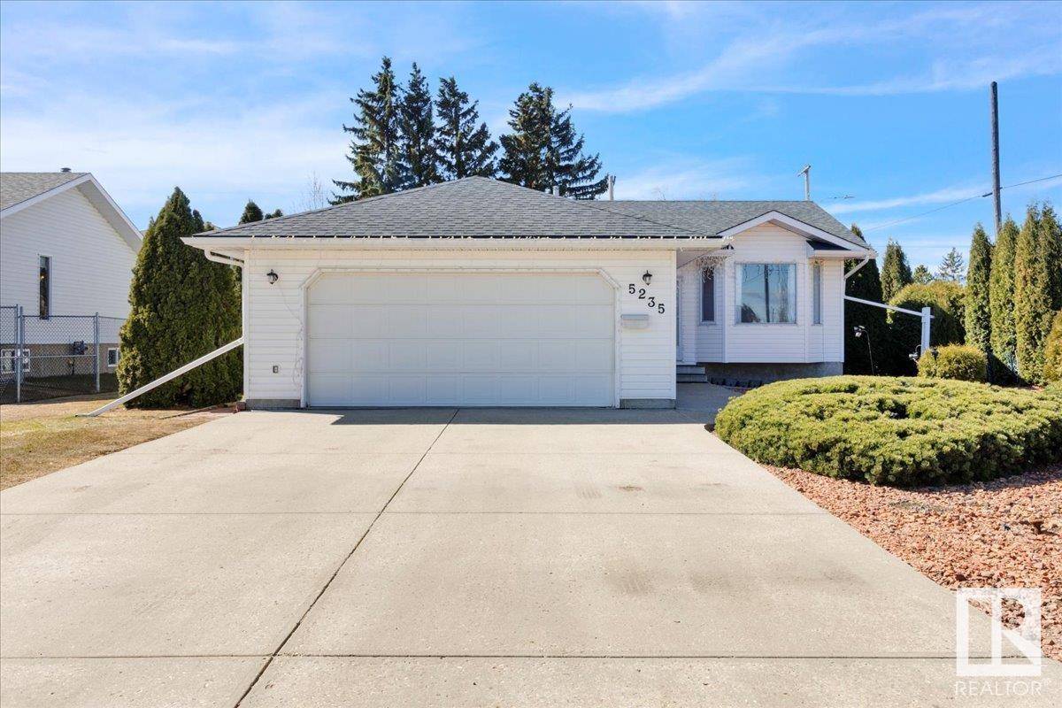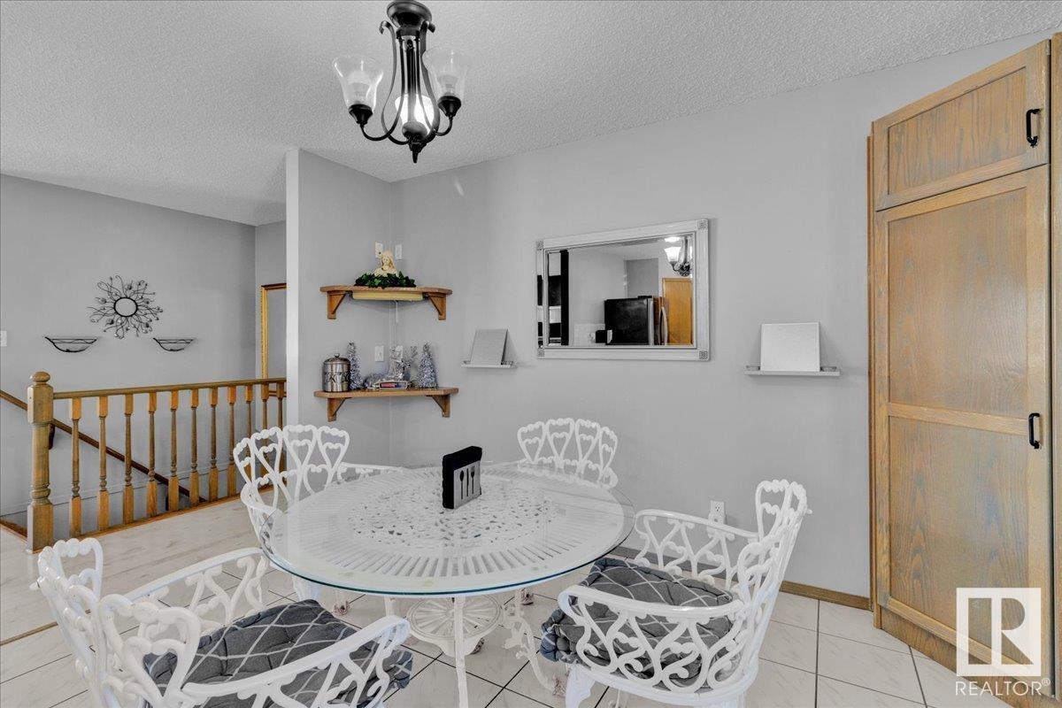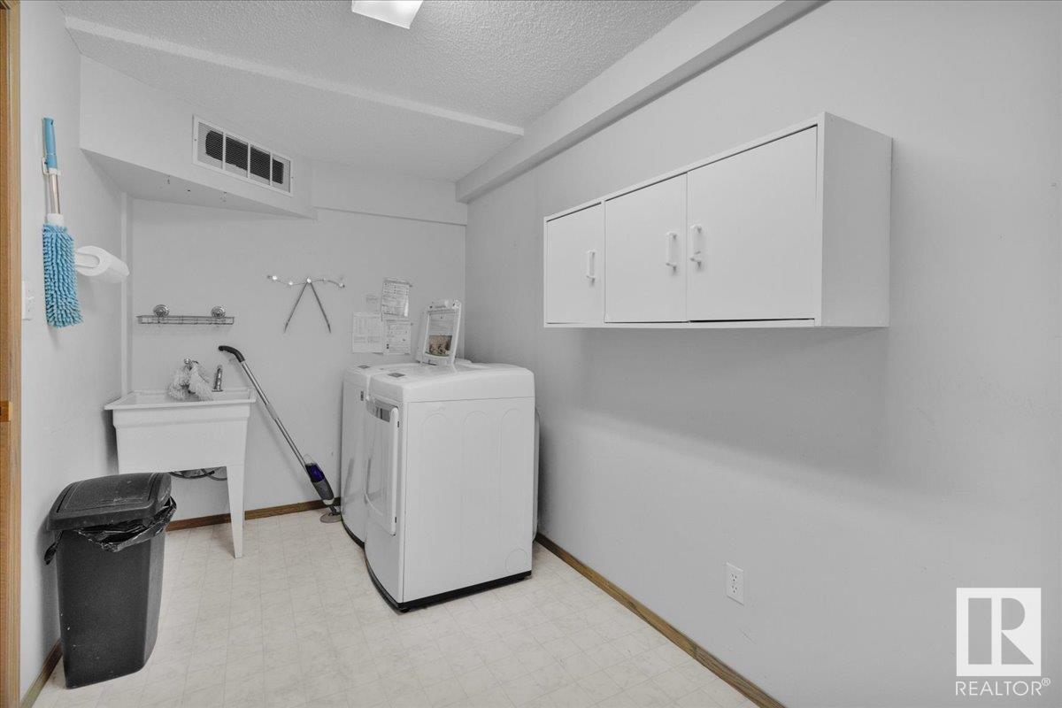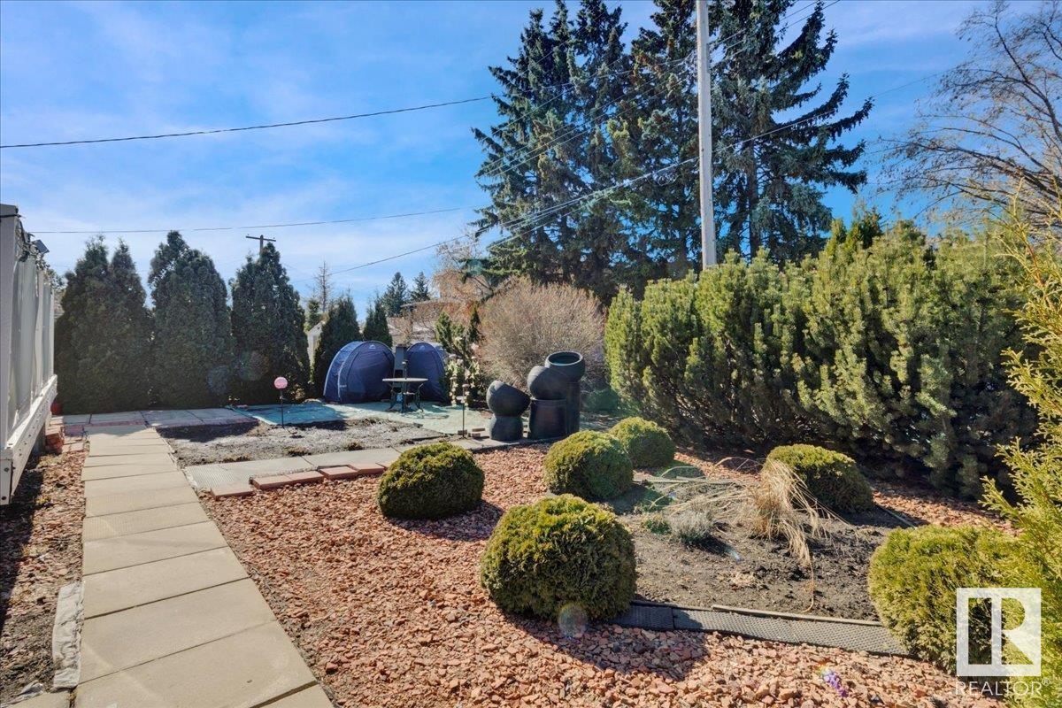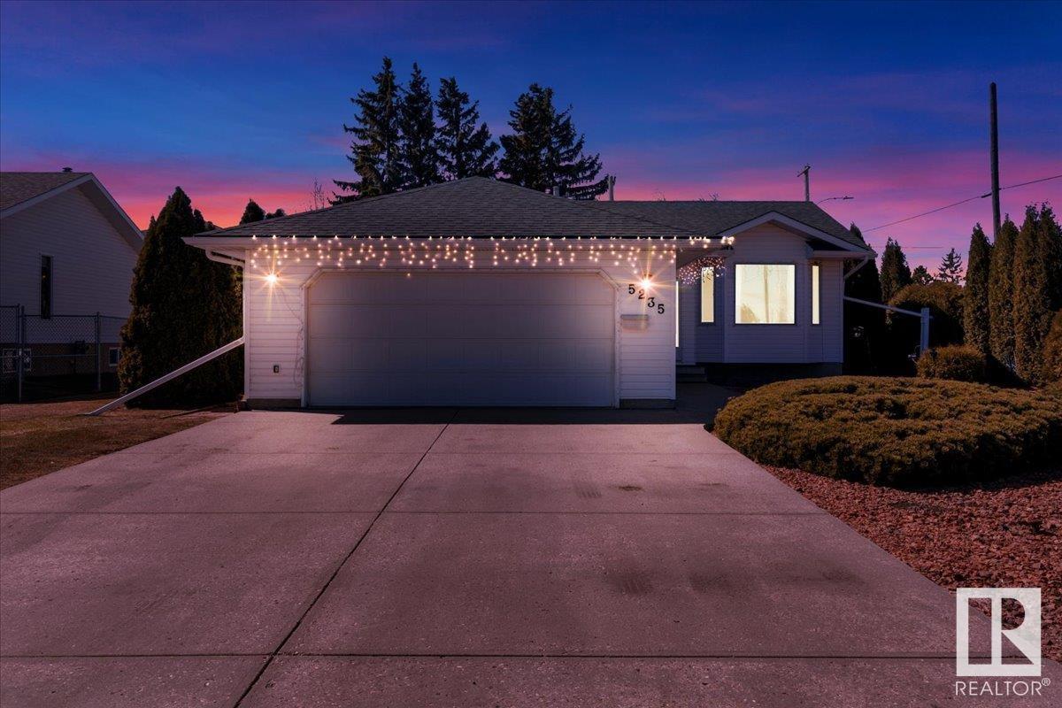5235 54 Av Mundare, Alberta T0B 3H0
$349,900
Beautiful bungalow on a MASSIVE lot with attached double garage on a corner with back alley access! Enjoy life in a small town in this move in ready bungalow home! Great design with large foyer and bright livingroom which leads to the u shaped kitchen complete with corner pantry and lots of windows! The dining area has a door which leads to the deck and huge yard! With 2 bedrooms on the main floor and a fully finished basement, there is lots of space for family and friends! Downstairs is a massive bedroom, 3 piece bath, family room and laundry. Central air, central vac, appliances, everything you need to live comfortably. The backyard is fully fenced with an 8x10 shed and access to the back alley, great for extra storage of potential for RV parking! Mundare has so much to offer including a grocery store, daycare, banks, pharmacy, elementary school, arena, curling rink, 18 hole golfcourse, restaurants plus so much more. Escape the city to this wonderful community just a short 40 minutes from Edmonton. (id:61585)
Property Details
| MLS® Number | E4431732 |
| Property Type | Single Family |
| Neigbourhood | Mundare |
| Amenities Near By | Golf Course, Playground |
| Features | Corner Site, See Remarks, Lane |
| Structure | Deck |
Building
| Bathroom Total | 2 |
| Bedrooms Total | 3 |
| Appliances | Dishwasher, Dryer, Garage Door Opener, Microwave Range Hood Combo, Storage Shed, Stove, Washer, Window Coverings, Refrigerator |
| Architectural Style | Bungalow |
| Basement Development | Finished |
| Basement Type | Full (finished) |
| Constructed Date | 1994 |
| Construction Style Attachment | Detached |
| Heating Type | Forced Air |
| Stories Total | 1 |
| Size Interior | 1,138 Ft2 |
| Type | House |
Parking
| Attached Garage |
Land
| Acreage | No |
| Fence Type | Fence |
| Land Amenities | Golf Course, Playground |
Rooms
| Level | Type | Length | Width | Dimensions |
|---|---|---|---|---|
| Basement | Family Room | 4.46 m | 5.74 m | 4.46 m x 5.74 m |
| Basement | Bedroom 3 | 3.43 m | 6.67 m | 3.43 m x 6.67 m |
| Basement | Laundry Room | 4.86 m | 2.02 m | 4.86 m x 2.02 m |
| Basement | Storage | 3.18 m | 3.89 m | 3.18 m x 3.89 m |
| Main Level | Living Room | 3.69 m | 5.06 m | 3.69 m x 5.06 m |
| Main Level | Dining Room | 3.11 m | 3.73 m | 3.11 m x 3.73 m |
| Main Level | Kitchen | 3.38 m | 3.66 m | 3.38 m x 3.66 m |
| Main Level | Primary Bedroom | 4.42 m | 3.65 m | 4.42 m x 3.65 m |
| Main Level | Bedroom 2 | 3.03 m | 3.35 m | 3.03 m x 3.35 m |
Contact Us
Contact us for more information
Shannon M. Kowal
Broker
(780) 764-2221
www.kowalrealty.ca/
Box 13 5004 50 St
Mundare, Alberta T0B 3H0
(780) 764-4007
(780) 764-2221
