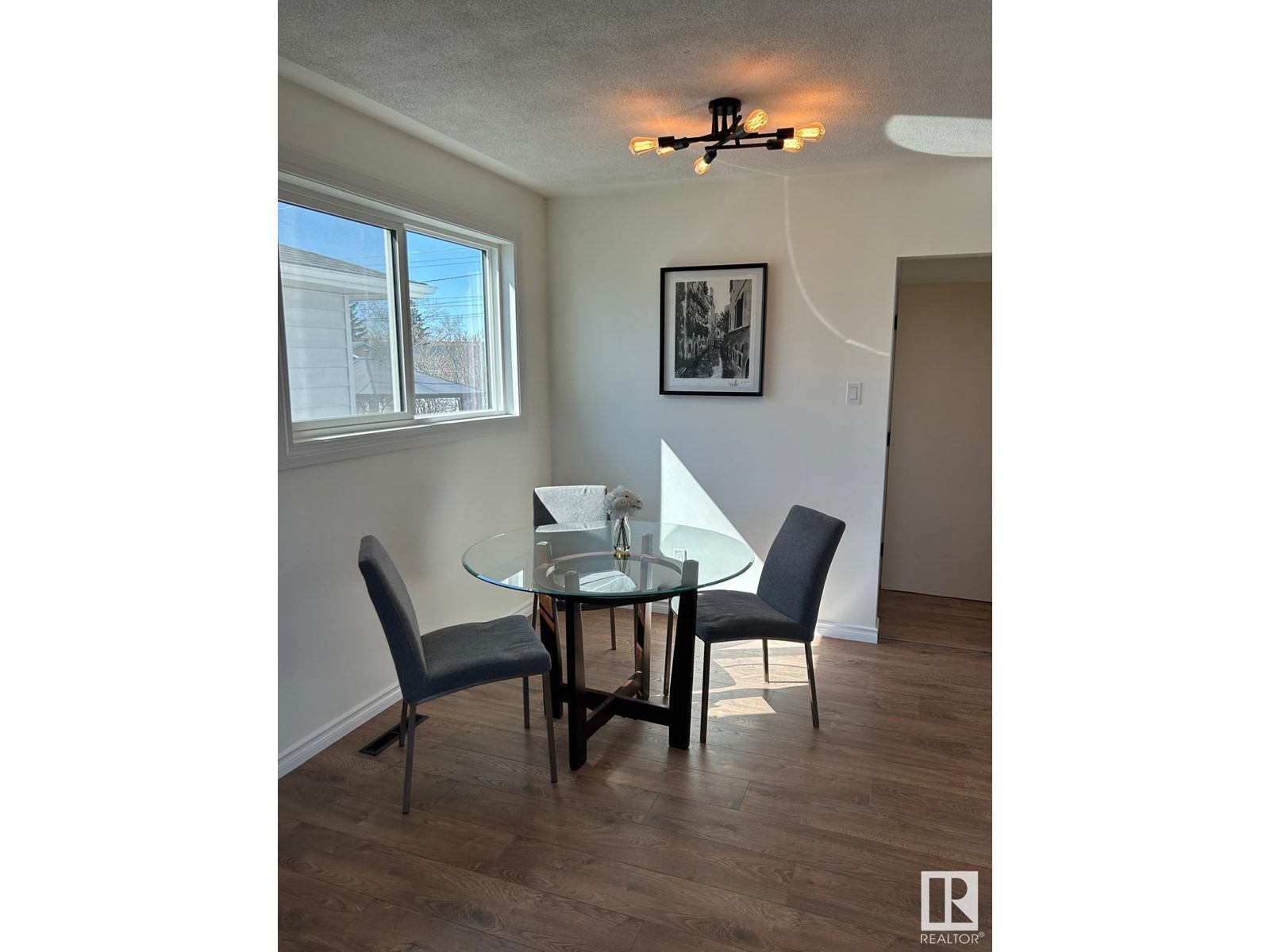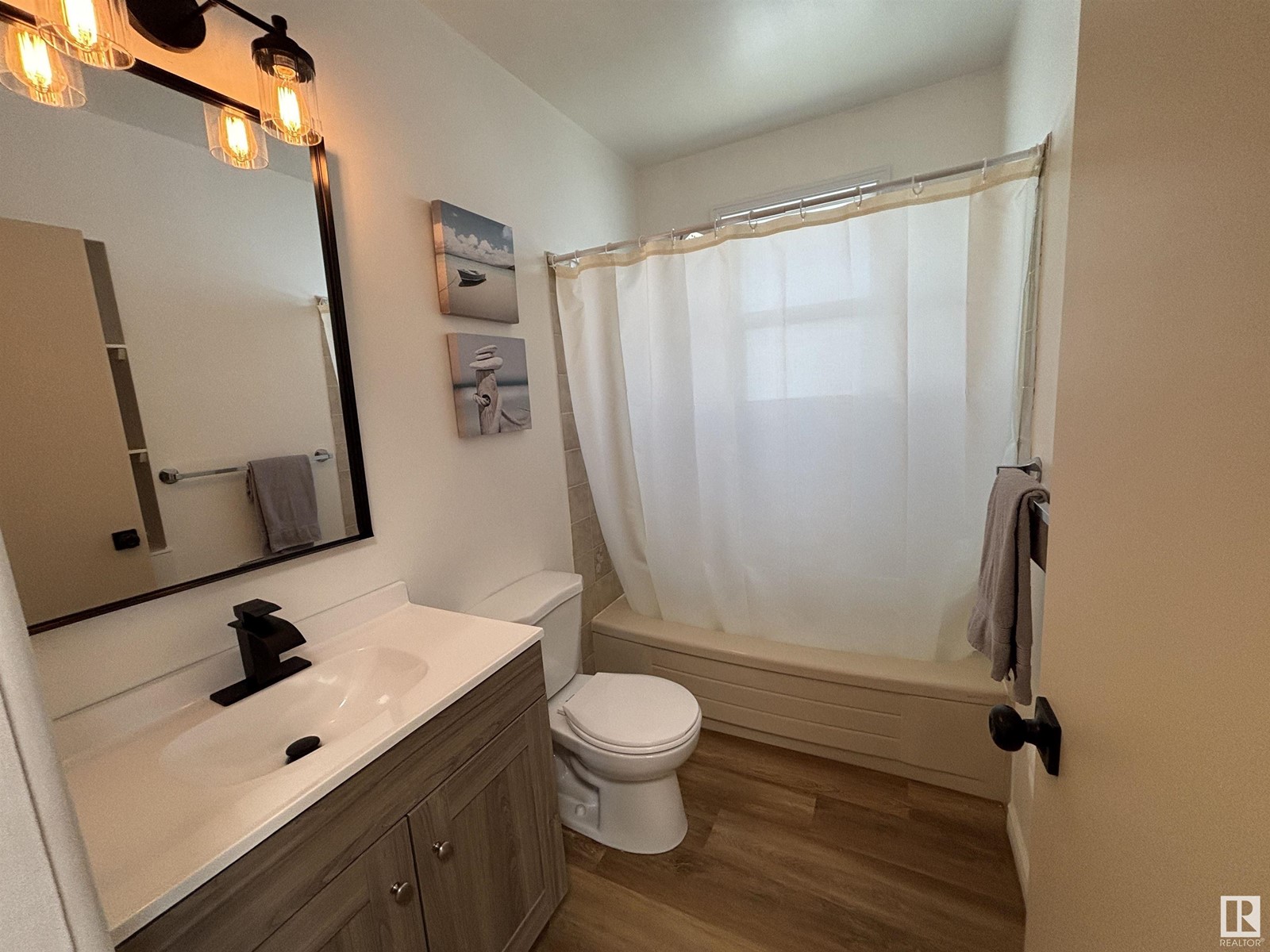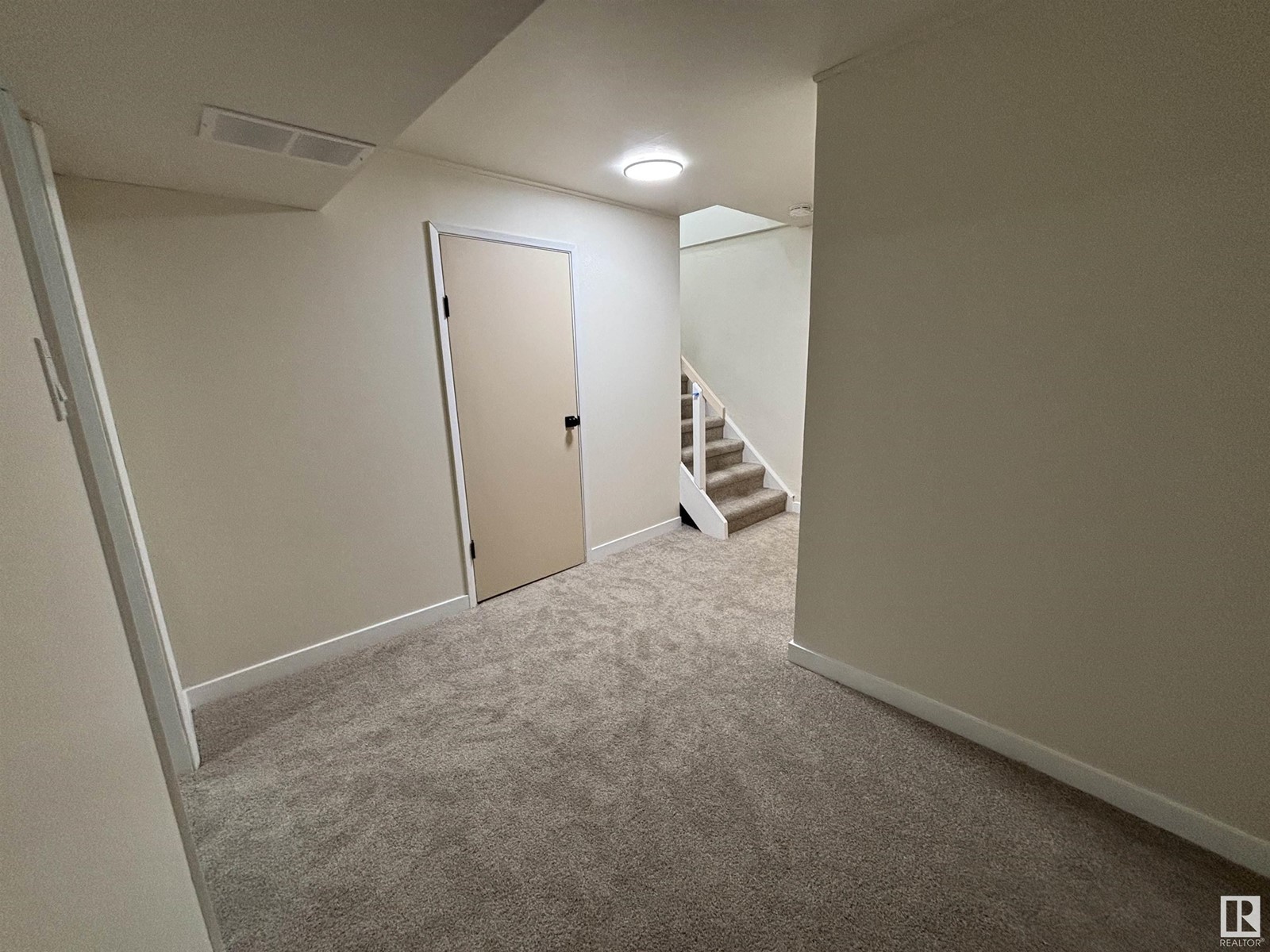13548 123a St Nw Edmonton, Alberta T5L 0L9
$458,500
Welcome to this beautifully upgraded 5-bedroom bungalow in family-friendly Kensington! This cozy home features an OVERSIZED double garage, RV parking OR massive garden space, and an open-concept main floor with a charming WOOD BURNING FIREPLACE. Recent updates include new windows, shingles, flooring up and down, upgraded fixtures, dishwasher, and washing machine. The spacious basement offers easy potential for a 2-bedroom in-law suite—perfect for multigenerational living, and TONS of storage! Outside, enjoy a beautifully landscaped yard with mature trees and shrubs—ideal for kids, pets, and backyard gatherings. Located just minutes from Kensington Crossing Centre, you'll have schools, parks, and every amenity close by—without the noise or traffic. This is the kind of warm, welcoming home where memories are made. (id:61585)
Property Details
| MLS® Number | E4431775 |
| Property Type | Single Family |
| Neigbourhood | Kensington |
| Amenities Near By | Playground, Public Transit, Schools, Shopping |
| Features | See Remarks, Lane, No Animal Home, No Smoking Home |
| Parking Space Total | 4 |
Building
| Bathroom Total | 2 |
| Bedrooms Total | 5 |
| Amenities | Vinyl Windows |
| Appliances | Dishwasher, Dryer, Garage Door Opener, Refrigerator, Stove, Washer |
| Architectural Style | Bungalow |
| Basement Development | Finished |
| Basement Type | Full (finished) |
| Constructed Date | 1958 |
| Construction Style Attachment | Detached |
| Fireplace Fuel | Wood |
| Fireplace Present | Yes |
| Fireplace Type | Unknown |
| Heating Type | Forced Air |
| Stories Total | 1 |
| Size Interior | 1,061 Ft2 |
| Type | House |
Parking
| Detached Garage | |
| Heated Garage | |
| Oversize | |
| R V | |
| See Remarks |
Land
| Acreage | No |
| Fence Type | Fence |
| Land Amenities | Playground, Public Transit, Schools, Shopping |
| Size Irregular | 570.22 |
| Size Total | 570.22 M2 |
| Size Total Text | 570.22 M2 |
Rooms
| Level | Type | Length | Width | Dimensions |
|---|---|---|---|---|
| Basement | Family Room | Measurements not available | ||
| Basement | Bedroom 4 | Measurements not available | ||
| Basement | Bedroom 5 | Measurements not available | ||
| Main Level | Living Room | Measurements not available | ||
| Main Level | Dining Room | Measurements not available | ||
| Main Level | Kitchen | Measurements not available | ||
| Main Level | Primary Bedroom | Measurements not available | ||
| Main Level | Bedroom 2 | Measurements not available | ||
| Main Level | Bedroom 3 | Measurements not available |
Contact Us
Contact us for more information

Jack Sommert
Associate
jacksommert.exprealty.com/
www.facebook.com/profile.php?id=61558308637193
www.linkedin.com/in/jack-sommert-57284b132/
www.instagram.com/jack_sommertyeg/
www.youtube.com/@Jack_SommertYEG
1400-10665 Jasper Ave Nw
Edmonton, Alberta T5J 3S9
(403) 262-7653

Lyndon A. Sommert
Associate
www.aret.ca/
1400-10665 Jasper Ave Nw
Edmonton, Alberta T5J 3S9
(403) 262-7653



























