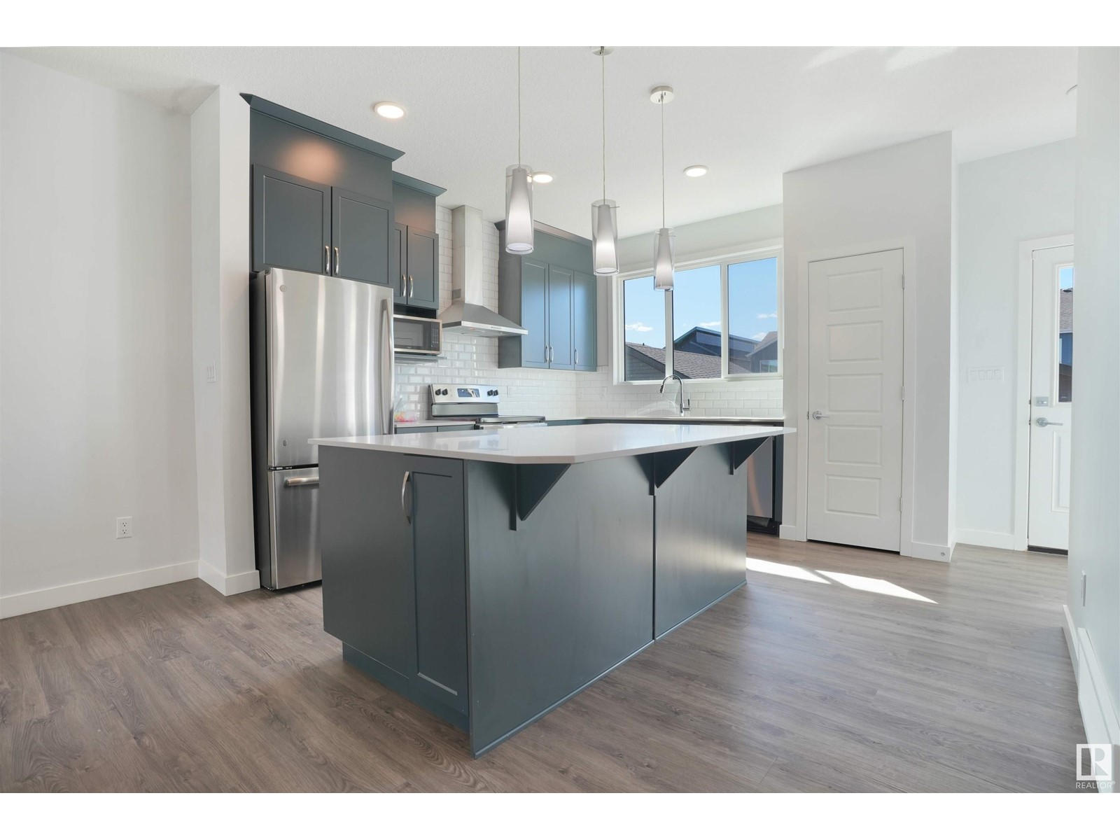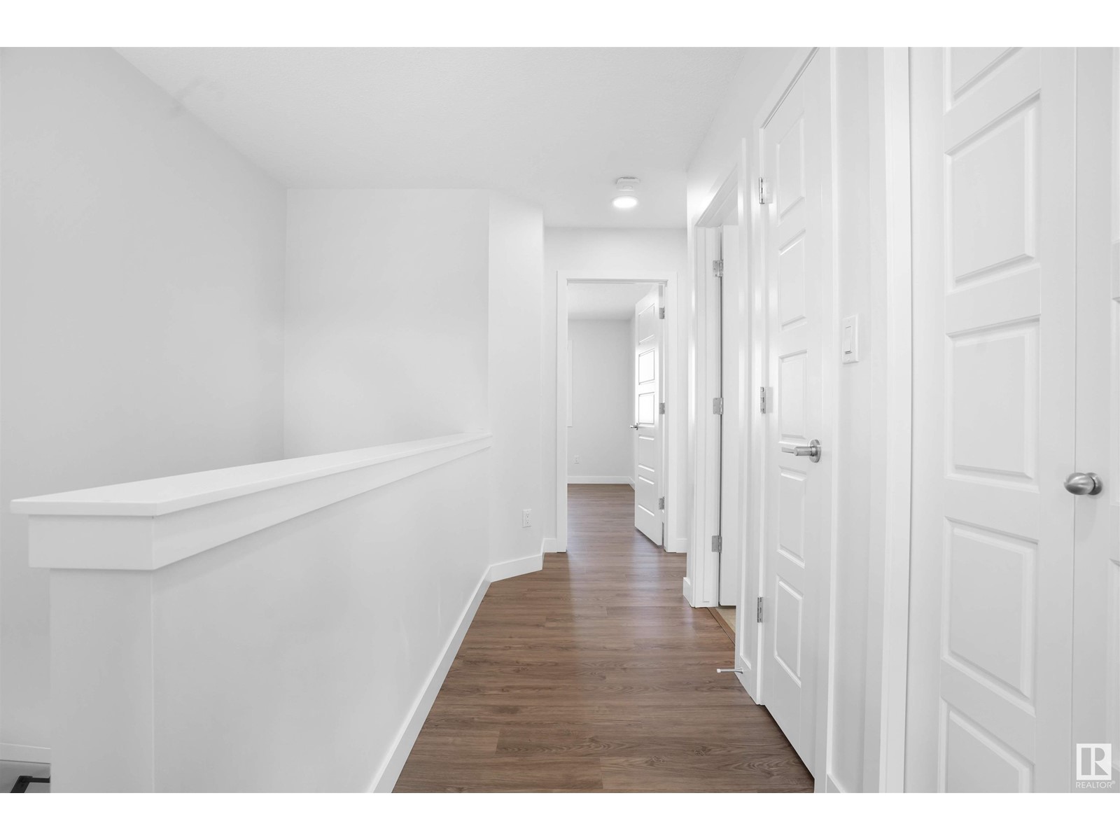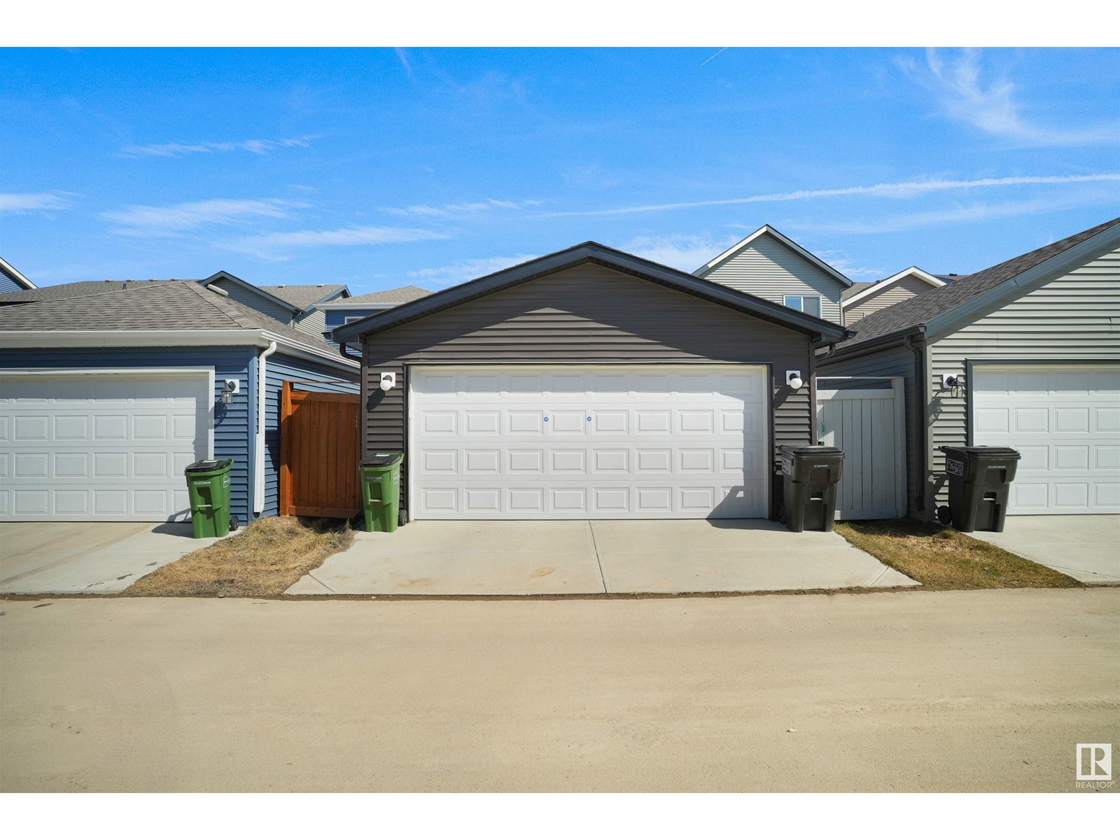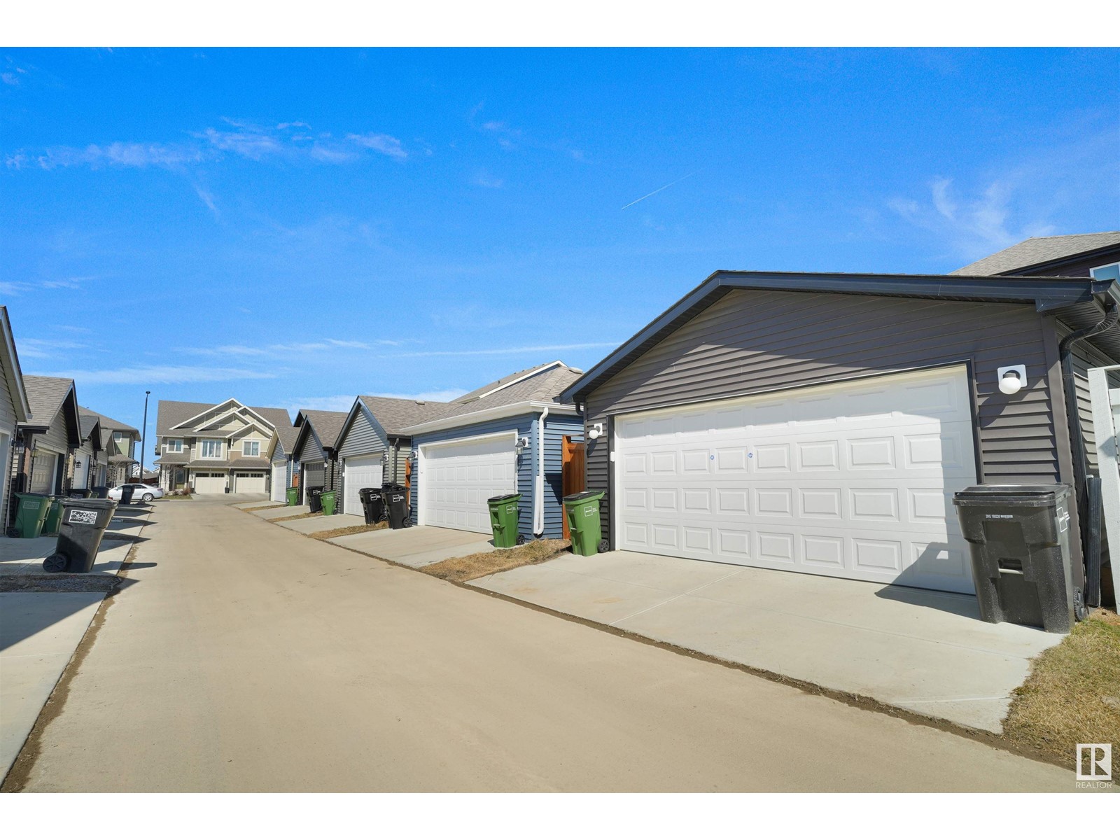2289 Chokecherry Cl Sw Edmonton, Alberta T6X 2M6
$529,900
Welcome to this beautiful 1711 sq. ft. home in The Orchards at Ellerslie! Featuring 3 beds & 2.5 baths. This home offers style & comfort. Step into a spacious foyer leading to a grand living room with soaring 10 ft. ceilings & large front-facing windows that flood the space with natural light. The rest of the main floor with 9 ft. ceiling. The bright dining area flows into a corner kitchen equipped with SS appliances, ample cabinetry, a tile backsplash, a large island & add'l windows. A 2-pc bath completes the main floor. Upstairs you'll find the primary bedroom with walk-in closet & 4-pc ensuite, plus 2 more bedrooms, a 4-pc bath & convenient laundry. An Almost carpet less house. The unfinished basement awaits your personal touch. A well maintained backyard with double deck is perfect for relaxing and entertaining. Enjoy a double garage & exclusive access to community amenities like the Clubhouse, Splash Park, Tennis Courts, Ice Rink & more! Close to all amenities, schools (Jan Reimer), parks & transit. (id:61585)
Property Details
| MLS® Number | E4431792 |
| Property Type | Single Family |
| Neigbourhood | The Orchards At Ellerslie |
| Amenities Near By | Playground, Public Transit, Schools, Shopping |
| Features | See Remarks |
| Structure | Deck |
Building
| Bathroom Total | 3 |
| Bedrooms Total | 3 |
| Amenities | Vinyl Windows |
| Appliances | Dishwasher, Dryer, Garage Door Opener Remote(s), Garage Door Opener, Hood Fan, Microwave, Stove, Washer, Window Coverings |
| Basement Development | Unfinished |
| Basement Type | None (unfinished) |
| Constructed Date | 2020 |
| Construction Style Attachment | Detached |
| Half Bath Total | 1 |
| Heating Type | Forced Air |
| Stories Total | 2 |
| Size Interior | 1,712 Ft2 |
| Type | House |
Parking
| Detached Garage |
Land
| Acreage | No |
| Fence Type | Fence |
| Land Amenities | Playground, Public Transit, Schools, Shopping |
| Size Irregular | 261.7 |
| Size Total | 261.7 M2 |
| Size Total Text | 261.7 M2 |
Rooms
| Level | Type | Length | Width | Dimensions |
|---|---|---|---|---|
| Main Level | Living Room | 5.8m x 5.9m | ||
| Main Level | Dining Room | 4.3m x 3.4m | ||
| Main Level | Kitchen | 4.5m x 3.8m | ||
| Upper Level | Primary Bedroom | 4.1m x 3.6m | ||
| Upper Level | Bedroom 2 | 2.9m x 5.5m | ||
| Upper Level | Bedroom 3 | 2.7m x 4.0m |
Contact Us
Contact us for more information
Deepak Chopra
Broker
www.savemaxedge.ca/
www.facebook.com/DeepakChopraRealtor/
Unit #10-12, 3908 97 St Nw
Edmonton, Alberta T6E 6N2
(780) 250-2414

Rahul Sehgal
Associate
Unit #10-12, 3908 97 St Nw
Edmonton, Alberta T6E 6N2
(780) 250-2414
























































