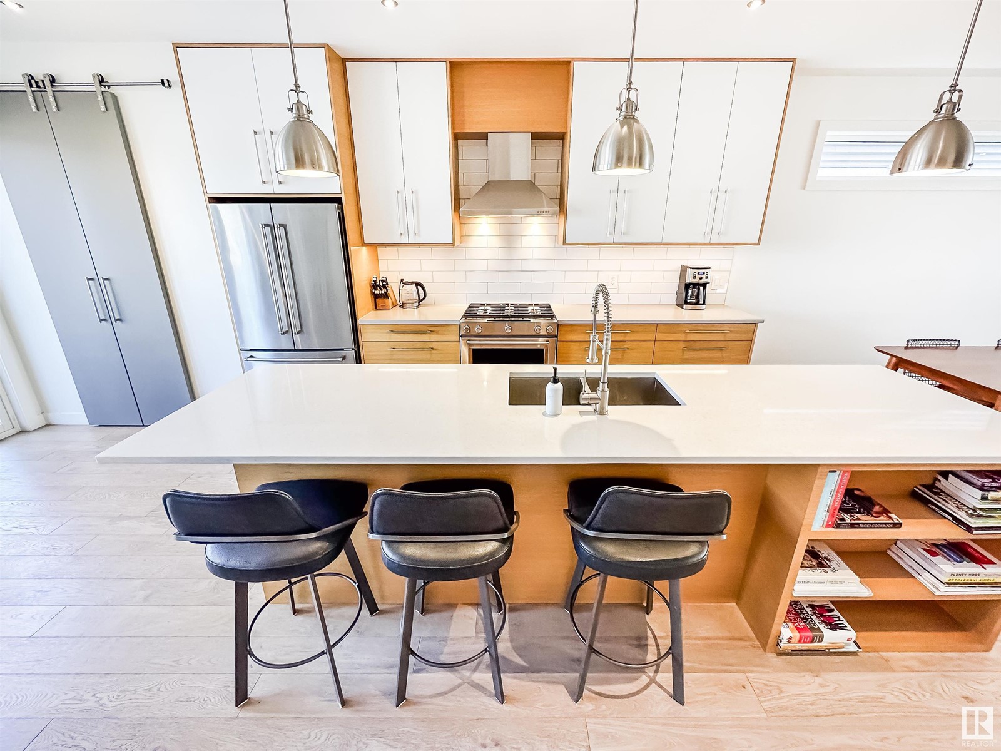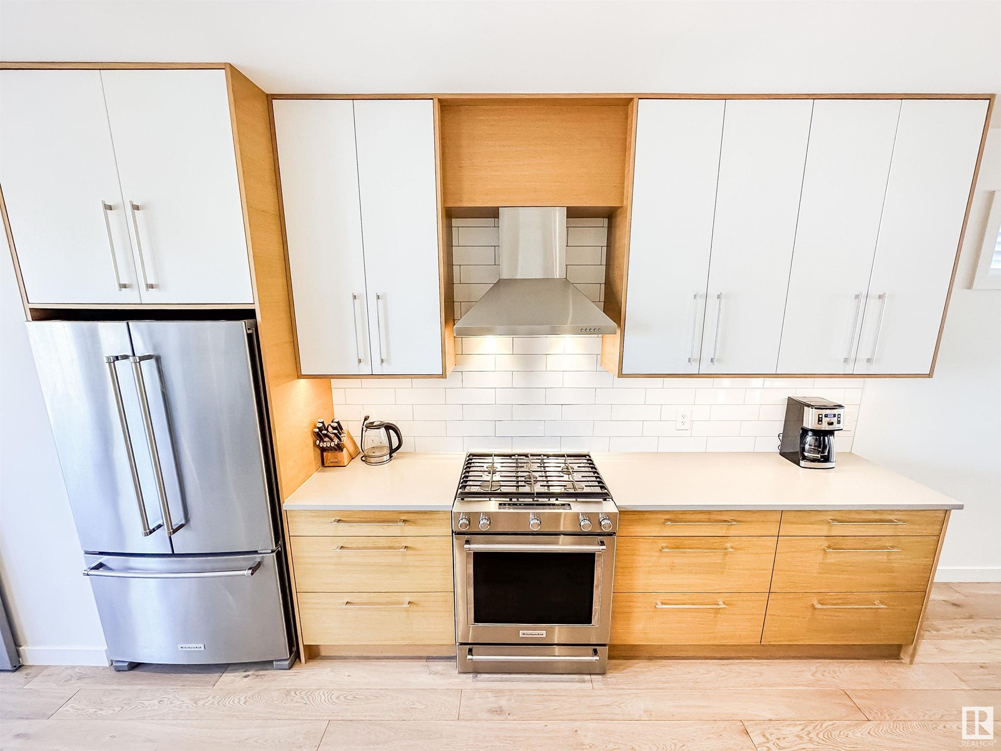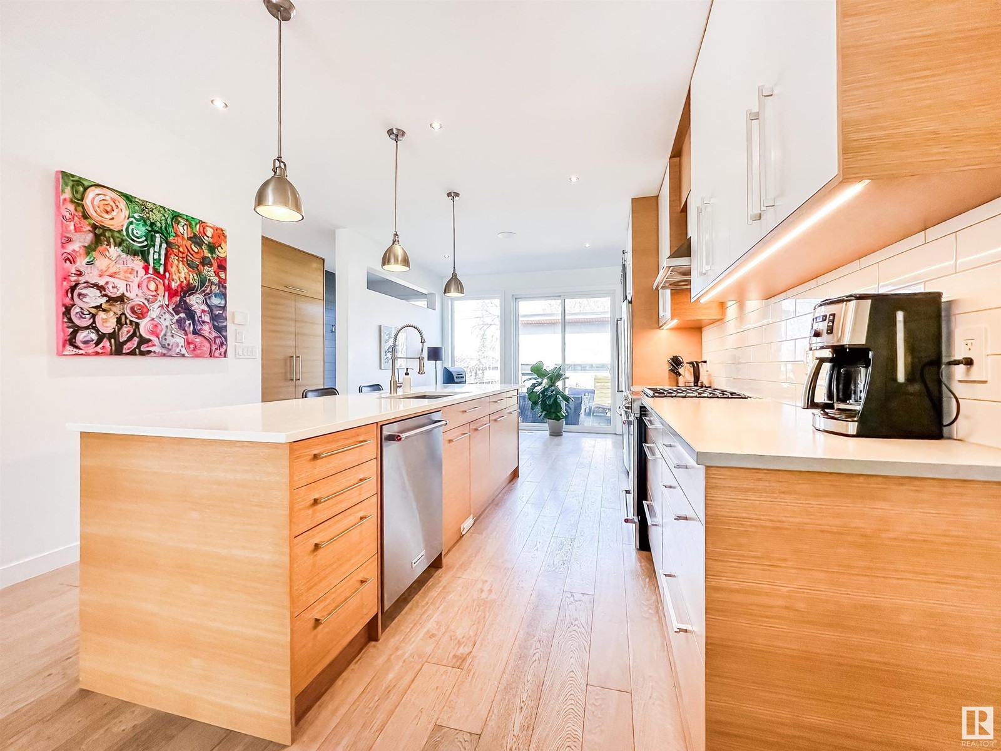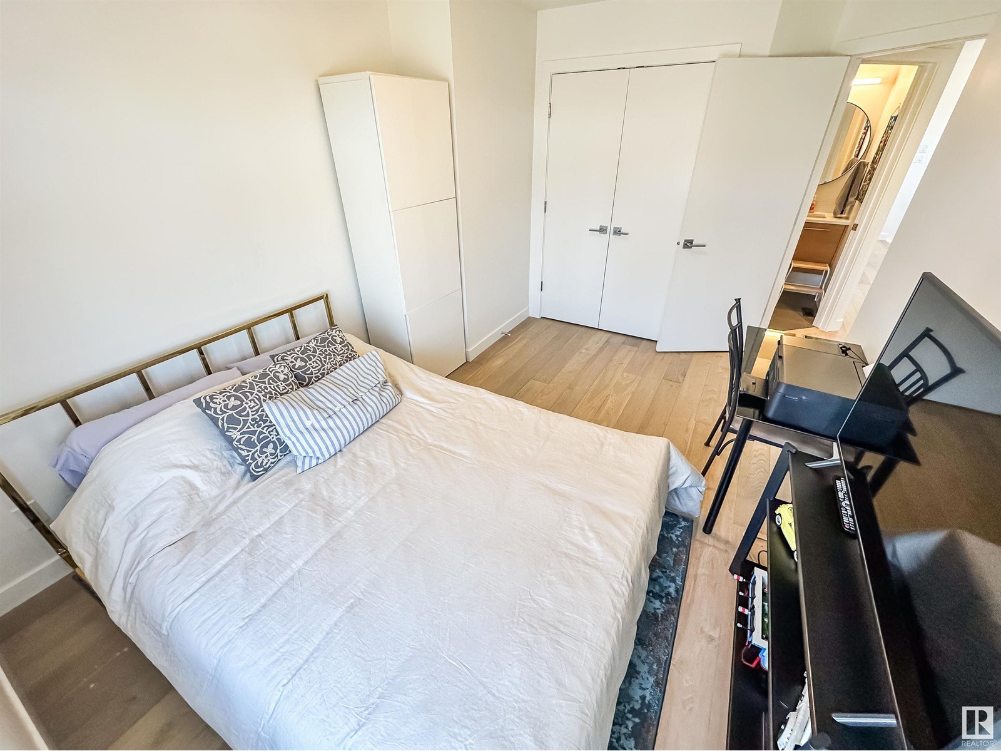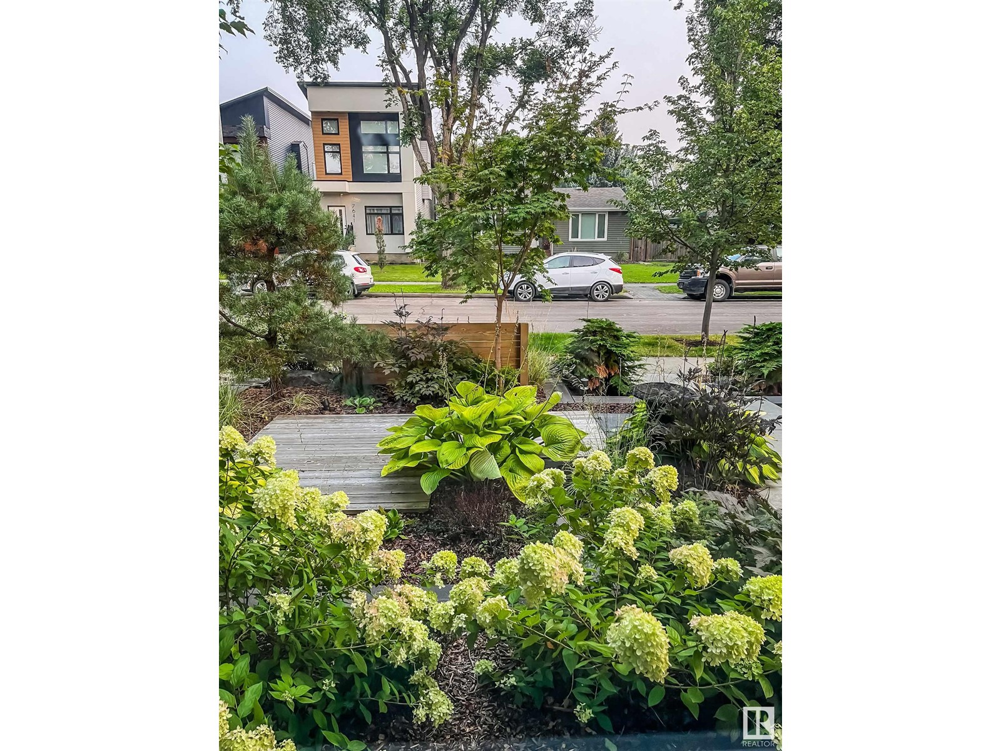7636 92 Av Nw Edmonton, Alberta T6C 1R4
$925,000
MODERN LUXURY, CORNER LOT IN HOLYROOD! Stylish, bright, and beautifully finished, this custom Urbis-built home in walkable Holyrood blends refined design with everyday comfort. On a sunny corner lot, you'll love the natural light from the extra west-facing windows and the open layout with big windows and engineered hardwood. The sunken living room with sleek gas fireplace overlooks a lush south-facing front garden. The kitchen is built to entertain with high-end Kitchen-Aid appliances, a large island, and seamless flow into the dining space and breakfast nook with backyard views. Upstairs offers a serene primary suite with spa-inspired ensuite, two more bedrooms, and full bath. The finished basement includes a large family room, fourth bedroom, and another full bath. Outside, the previous owner invested over $100K into the private yard oasis, complete with a deck, stone patio, tranquil water feature, and landscape lighting. Move-in ready and perfectly located, this is Holyrood at its best. Welcome home! (id:61585)
Property Details
| MLS® Number | E4431770 |
| Property Type | Single Family |
| Neigbourhood | Holyrood |
| Amenities Near By | Playground, Public Transit, Schools, Shopping |
| Features | Corner Site, Paved Lane |
| Structure | Deck |
Building
| Bathroom Total | 4 |
| Bedrooms Total | 4 |
| Amenities | Ceiling - 10ft, Ceiling - 9ft |
| Appliances | Alarm System, Dishwasher, Dryer, Garage Door Opener Remote(s), Garage Door Opener, Hood Fan, Microwave, Refrigerator, Gas Stove(s), Central Vacuum, Washer, Window Coverings, See Remarks |
| Basement Development | Finished |
| Basement Type | Full (finished) |
| Constructed Date | 2016 |
| Construction Style Attachment | Detached |
| Cooling Type | Central Air Conditioning |
| Fireplace Fuel | Gas |
| Fireplace Present | Yes |
| Fireplace Type | Insert |
| Half Bath Total | 1 |
| Heating Type | Forced Air |
| Stories Total | 2 |
| Size Interior | 1,931 Ft2 |
| Type | House |
Parking
| Detached Garage | |
| Heated Garage |
Land
| Acreage | No |
| Land Amenities | Playground, Public Transit, Schools, Shopping |
| Size Irregular | 336.91 |
| Size Total | 336.91 M2 |
| Size Total Text | 336.91 M2 |
Rooms
| Level | Type | Length | Width | Dimensions |
|---|---|---|---|---|
| Basement | Family Room | 5.279 m | 5.079 m | 5.279 m x 5.079 m |
| Basement | Bedroom 4 | 3.45 m | 3.326 m | 3.45 m x 3.326 m |
| Basement | Storage | 5.028 m | 3.45 m | 5.028 m x 3.45 m |
| Main Level | Living Room | 5.342 m | 3.793 m | 5.342 m x 3.793 m |
| Main Level | Dining Room | 4.259 m | 3.994 m | 4.259 m x 3.994 m |
| Main Level | Kitchen | 3.965 m | 3.785 m | 3.965 m x 3.785 m |
| Main Level | Breakfast | 3.785 m | 2.141 m | 3.785 m x 2.141 m |
| Upper Level | Primary Bedroom | 3.959 m | 3.76 m | 3.959 m x 3.76 m |
| Upper Level | Bedroom 2 | 4.023 m | 2.935 m | 4.023 m x 2.935 m |
| Upper Level | Bedroom 3 | 3.916 m | 2.894 m | 3.916 m x 2.894 m |
| Upper Level | Laundry Room | 2.634 m | 1.662 m | 2.634 m x 1.662 m |
Contact Us
Contact us for more information

Sara J. Kalke
Associate
(780) 447-1695
www.sarakalke.com/
www.facebook.com/sarakalkerealtor
www.facebook.com/sarakalke
200-10835 124 St Nw
Edmonton, Alberta T5M 0H4
(780) 488-4000
(780) 447-1695














