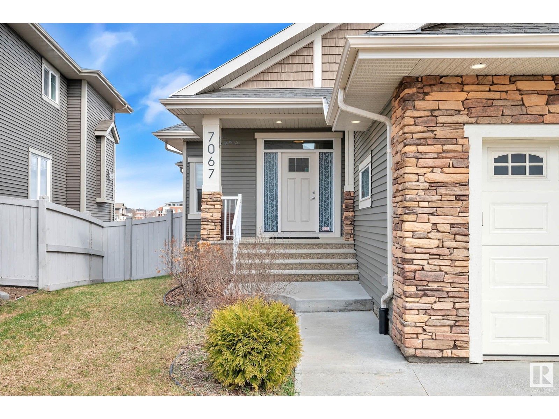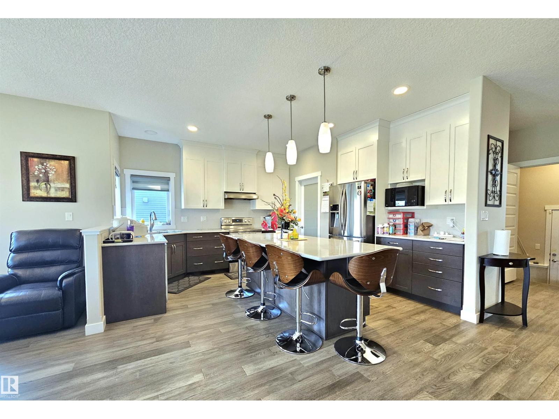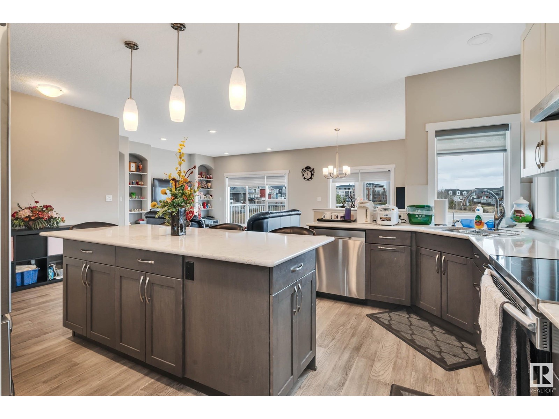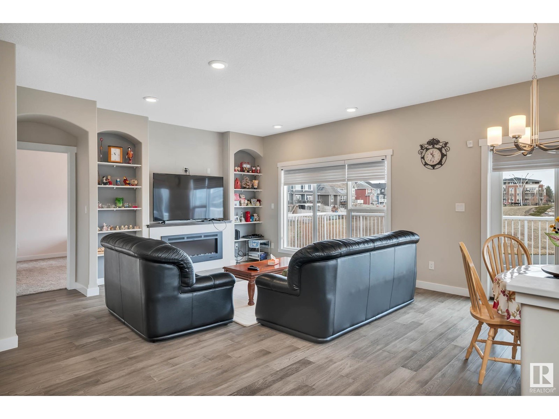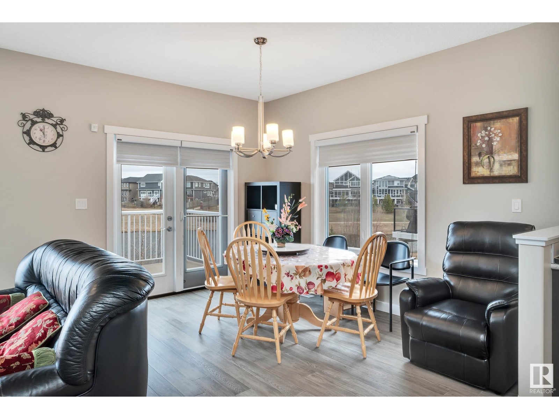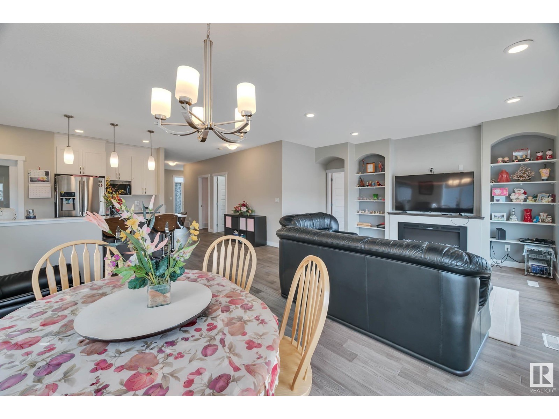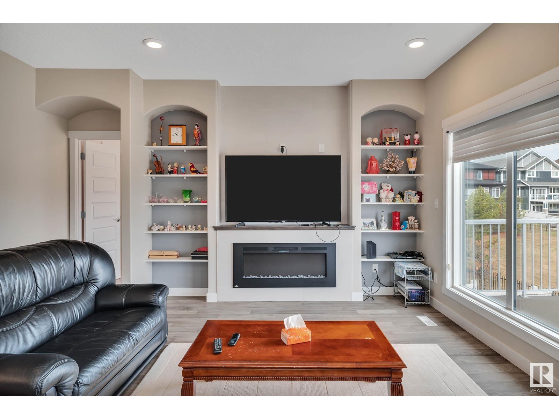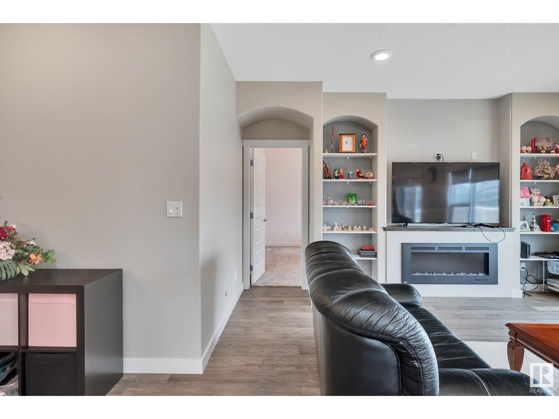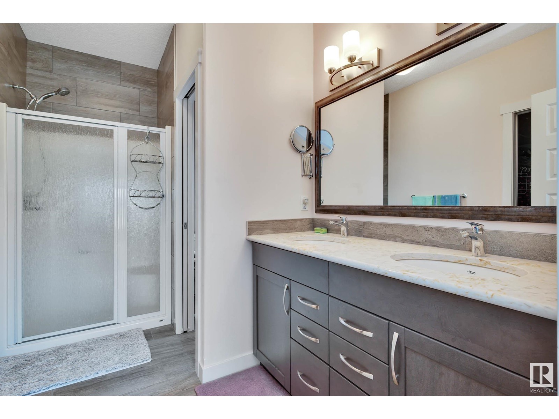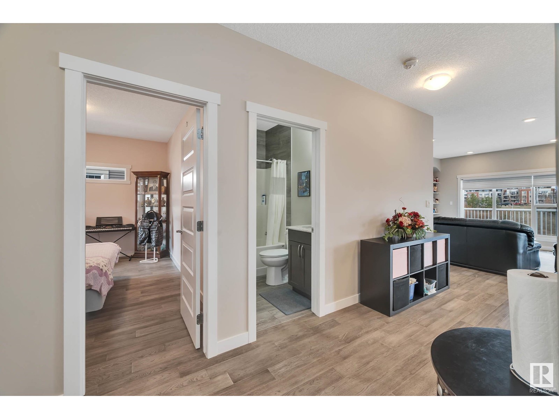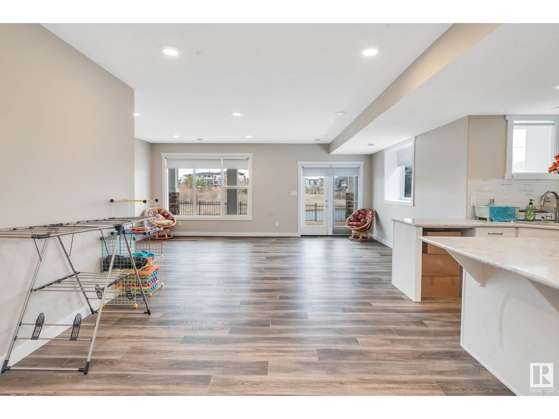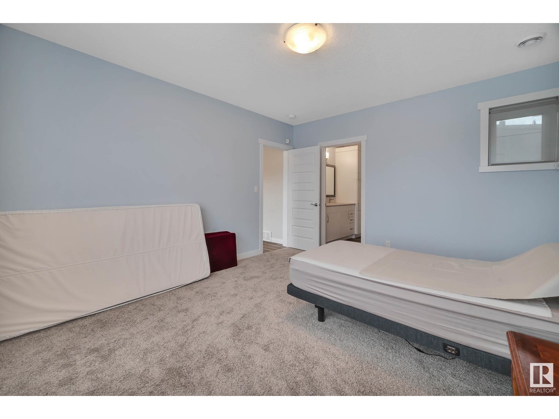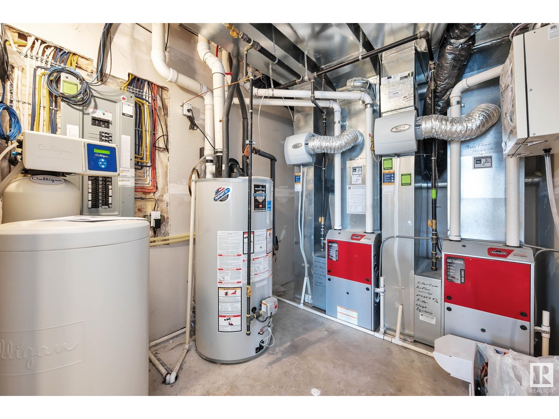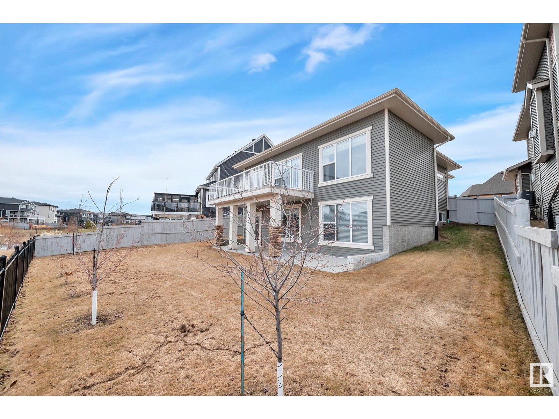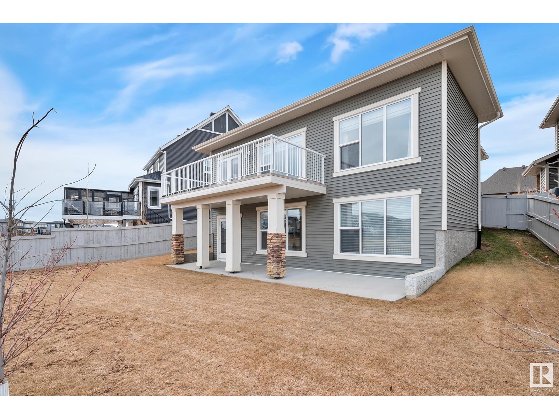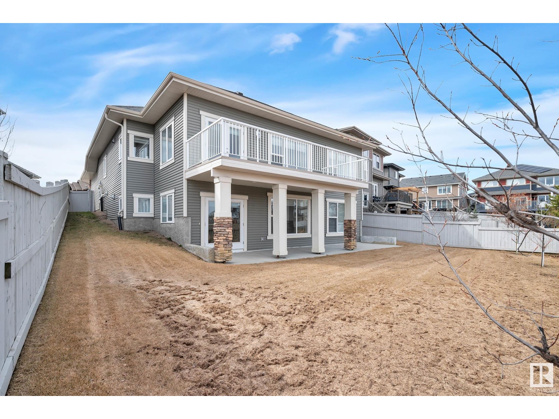7067 Newson Rd Nw Edmonton, Alberta T5E 6V6
$899,000
Built by Concept Homes in 2019, beautiful 1,539 sq. ft. bungalow backing onto the lake with fully finished walkout basement in the prestigious Griesbach community. The main floor is open and spacious with 9' ceiling. Living room has big windows with view of the lake and electric fireplace. Dining area with garden door access to the large balcony. Upgraded kitchen with beautiful granite countertops, large island with extended breakfast bar, stainless steel appliances, soft close cabinets, corner windows at the sink area, tiled backsplash, and walk-through pantry. Two bedrooms on the main floor including the primary bedroom with 4 pcs. ensuite and walk-in closet. One 4 pcs. main bath next to the second bedroom. Main floor laundry. The fully finished walkout basement has a second kitchen, large recreation room, two bedrooms; one with ensuite and walk-in closet, and a 4 pcs. bath with laundry area. Fenced and landscaped. Great location, close to all amenities. (id:61585)
Property Details
| MLS® Number | E4431769 |
| Property Type | Single Family |
| Neigbourhood | Griesbach |
| Amenities Near By | Public Transit, Schools, Shopping |
| Community Features | Lake Privileges |
| Structure | Deck |
| View Type | Lake View |
| Water Front Type | Waterfront On Lake |
Building
| Bathroom Total | 4 |
| Bedrooms Total | 4 |
| Amenities | Ceiling - 9ft |
| Appliances | Dishwasher, Garage Door Opener Remote(s), Garage Door Opener, Hood Fan, Microwave, Window Coverings, Dryer, Refrigerator, Two Stoves, Two Washers |
| Architectural Style | Bungalow |
| Basement Development | Finished |
| Basement Features | Walk Out |
| Basement Type | Full (finished) |
| Constructed Date | 2019 |
| Construction Style Attachment | Detached |
| Fireplace Fuel | Electric |
| Fireplace Present | Yes |
| Fireplace Type | Unknown |
| Heating Type | Forced Air |
| Stories Total | 1 |
| Size Interior | 1,538 Ft2 |
| Type | House |
Parking
| Attached Garage |
Land
| Acreage | No |
| Fence Type | Fence |
| Land Amenities | Public Transit, Schools, Shopping |
| Size Irregular | 593.39 |
| Size Total | 593.39 M2 |
| Size Total Text | 593.39 M2 |
Rooms
| Level | Type | Length | Width | Dimensions |
|---|---|---|---|---|
| Basement | Bedroom 3 | 5.49 m | 4.22 m | 5.49 m x 4.22 m |
| Basement | Bedroom 4 | 3.8 m | 4.32 m | 3.8 m x 4.32 m |
| Basement | Recreation Room | 6.17 m | 10.05 m | 6.17 m x 10.05 m |
| Basement | Second Kitchen | 2.42 m | 4.86 m | 2.42 m x 4.86 m |
| Basement | Storage | 2.1 m | 2.16 m | 2.1 m x 2.16 m |
| Basement | Utility Room | 2.22 m | 3.05 m | 2.22 m x 3.05 m |
| Main Level | Living Room | 3.87 m | 4.57 m | 3.87 m x 4.57 m |
| Main Level | Dining Room | 3.07 m | 3.98 m | 3.07 m x 3.98 m |
| Main Level | Kitchen | 4.25 m | 4.3 m | 4.25 m x 4.3 m |
| Main Level | Primary Bedroom | 3.65 m | 4.57 m | 3.65 m x 4.57 m |
| Main Level | Bedroom 2 | 4.41 m | 3.04 m | 4.41 m x 3.04 m |
| Main Level | Laundry Room | 2.58 m | 4.14 m | 2.58 m x 4.14 m |
Contact Us
Contact us for more information

Simon Chong
Associate
(780) 457-2194
www.simonchong.com/
13120 St Albert Trail Nw
Edmonton, Alberta T5L 4P6
(780) 457-3777
(780) 457-2194


