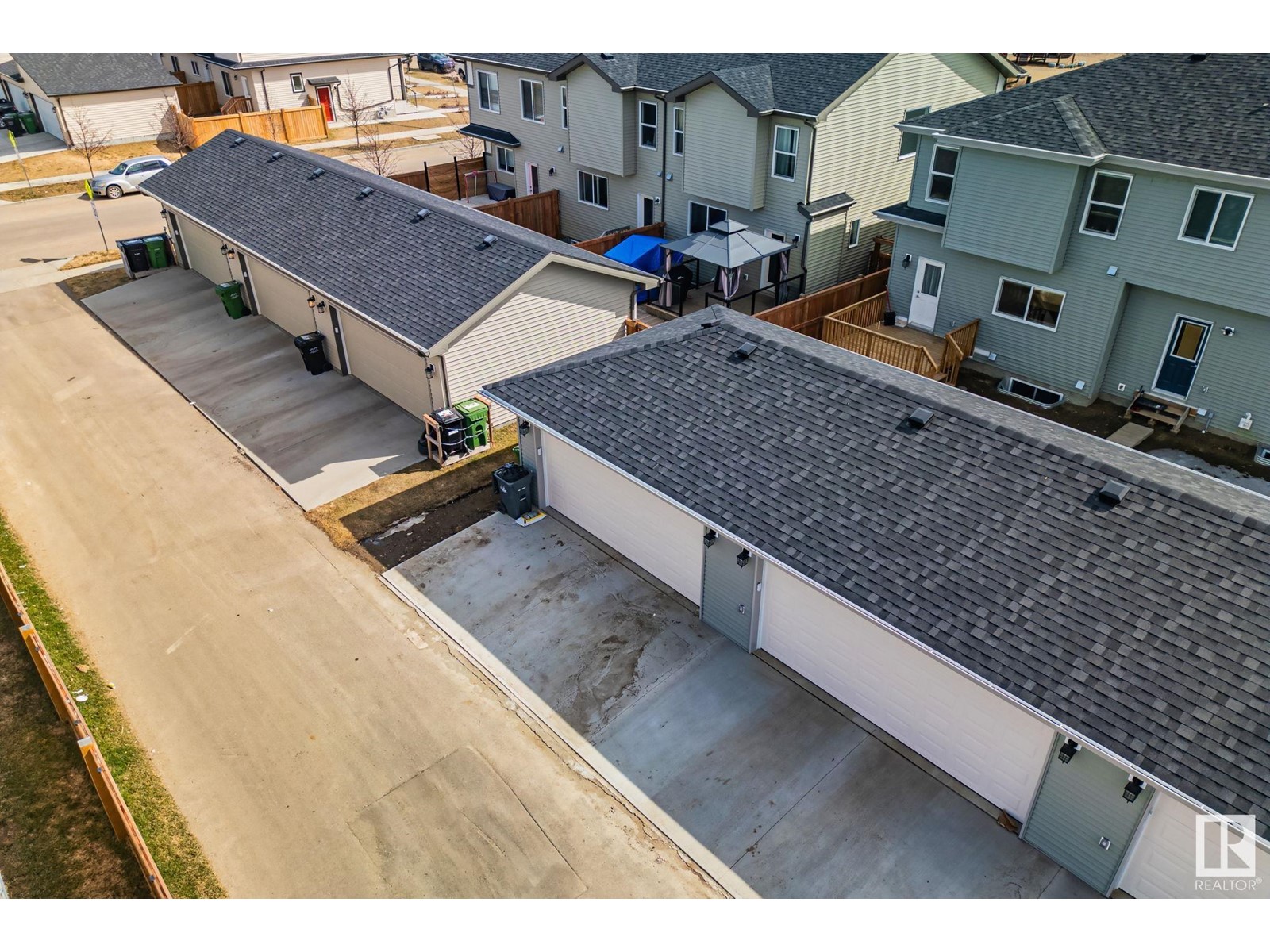654 Black Stone Bv Leduc, Alberta T0C 0V0
$410,000
Step into this nearly new Marcson Homes end-unit townhome in Blackstone—no condo fees and loaded with upgrades! The charming front veranda welcomes you into an open, sun-filled main floor with 9 ceilings, vinyl plank flooring, and a spacious living room. Behold the wonders of a built-in pantry ready to handle your culinary adventures, double sinks that oversee the yard's happenings, and a sprawling island with a breakfast bar that's an invitation for laughter and chatter. The main floor also boasts a convenient back mudroom and a quirky 2-piece bath that'll make guests smile. Upstairs offers 3 bedrooms, including a primary suite with a walk-in closet and stunning ensuite featuring a large walk-in glass shower. A central bonus room adds extra living space, perfect for relaxing. Unfinished basement awaits your vision. Double detached garage and full landscaping included. Steps from Pirate Park, skating rink, and trails—this one has it all! (id:61585)
Property Details
| MLS® Number | E4431762 |
| Property Type | Single Family |
| Neigbourhood | Black Stone |
| Amenities Near By | Airport, Golf Course, Playground |
| Features | Lane, No Smoking Home |
| Structure | Porch |
Building
| Bathroom Total | 3 |
| Bedrooms Total | 3 |
| Amenities | Ceiling - 9ft |
| Appliances | Dishwasher, Garage Door Opener Remote(s), Garage Door Opener, Hood Fan, Stove, Window Coverings |
| Basement Development | Unfinished |
| Basement Type | Full (unfinished) |
| Constructed Date | 2021 |
| Construction Style Attachment | Attached |
| Cooling Type | Central Air Conditioning |
| Fire Protection | Smoke Detectors |
| Half Bath Total | 1 |
| Heating Type | Forced Air |
| Stories Total | 2 |
| Size Interior | 1,455 Ft2 |
| Type | Row / Townhouse |
Parking
| Detached Garage |
Land
| Acreage | No |
| Land Amenities | Airport, Golf Course, Playground |
| Size Irregular | 265.98 |
| Size Total | 265.98 M2 |
| Size Total Text | 265.98 M2 |
Rooms
| Level | Type | Length | Width | Dimensions |
|---|---|---|---|---|
| Main Level | Living Room | 4.59m x 4.02m | ||
| Main Level | Dining Room | 4.16m x 2.27m | ||
| Main Level | Kitchen | 4.31m x 3.47m | ||
| Upper Level | Family Room | 4.43m x 4.32m | ||
| Upper Level | Primary Bedroom | 3.14m x 3.90m | ||
| Upper Level | Bedroom 2 | 2.83m x 2.73m | ||
| Upper Level | Bedroom 3 | 3.14m x 2.70m |
Contact Us
Contact us for more information

Sunny Gill
Associate
1400-10665 Jasper Ave Nw
Edmonton, Alberta T5J 3S9
(403) 262-7653


































