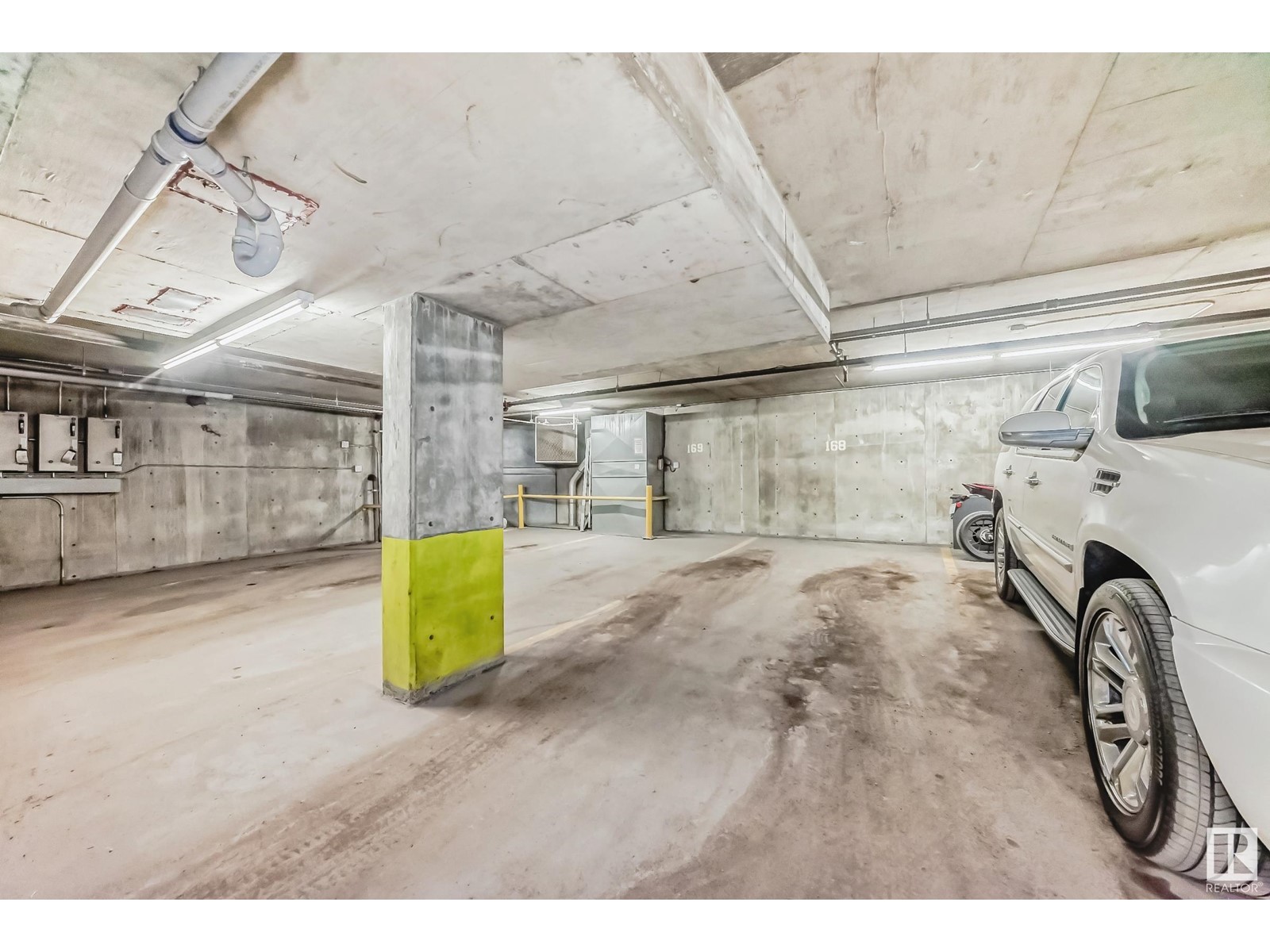#309 10235 112 St Nw Edmonton, Alberta T5K 1M7
$222,500Maintenance, Exterior Maintenance, Heat, Insurance, Common Area Maintenance, Property Management, Other, See Remarks, Water
$538.11 Monthly
Maintenance, Exterior Maintenance, Heat, Insurance, Common Area Maintenance, Property Management, Other, See Remarks, Water
$538.11 MonthlyStylish and spacious, this 2 bedroom, 2 full 4-piece bathroom condo offers executive quality, modern living in a prime walkable location from the Ice District, Jasper Ave, LRT, and Grant MacEwan. The bright open-concept layout features 9-ft ceilings, designer lighting, and gray brushed hardwood floors that contrast beautifully with warm maple kitchen cabinets. Granite countertops, a ceramic top stove, and a large bar area make the kitchen ideal for cooking and entertaining. Each bedroom is generously sized with access to its own full bathroom—perfect for professionals, students, or shared living. Set in a quiet, well-built building, this home offers the perfect balance of city life and peaceful comfort. Enjoy downtown’s best cafés, restaurants, shops, and the 104 Street Market—all just a short walk away. Move-in ready—downtown living at its best! (id:61585)
Property Details
| MLS® Number | E4431755 |
| Property Type | Single Family |
| Neigbourhood | Wîhkwêntôwin |
| Amenities Near By | Playground, Public Transit, Schools, Shopping |
| Features | Lane, Closet Organizers |
| Structure | Patio(s) |
Building
| Bathroom Total | 2 |
| Bedrooms Total | 2 |
| Amenities | Ceiling - 9ft |
| Appliances | Dishwasher, Dryer, Microwave Range Hood Combo, Refrigerator, Stove, Washer, Window Coverings |
| Basement Type | None |
| Constructed Date | 2007 |
| Fireplace Fuel | Gas |
| Fireplace Present | Yes |
| Fireplace Type | Unknown |
| Heating Type | In Floor Heating |
| Size Interior | 791 Ft2 |
| Type | Apartment |
Parking
| Underground |
Land
| Acreage | No |
| Land Amenities | Playground, Public Transit, Schools, Shopping |
Rooms
| Level | Type | Length | Width | Dimensions |
|---|---|---|---|---|
| Main Level | Living Room | 11.8 m | 10.3 m | 11.8 m x 10.3 m |
| Main Level | Dining Room | 5.24 m | 5.55 m | 5.24 m x 5.55 m |
| Main Level | Kitchen | 9.59 m | 10.91 m | 9.59 m x 10.91 m |
| Main Level | Primary Bedroom | 10.42 m | 12.56 m | 10.42 m x 12.56 m |
| Main Level | Bedroom 2 | 10.42 m | 12.56 m | 10.42 m x 12.56 m |
Contact Us
Contact us for more information

Mark B. Wilbert
Associate
www.youtube.com/embed/_pV2BM9MEeU
www.markwilbert.ca/
twitter.com/yegagent
www.facebook.com/YEGAgent/
ca.linkedin.com/in/markwilbert1
213-10706 124 St Nw
Edmonton, Alberta T5M 0H1
(587) 405-7722




































