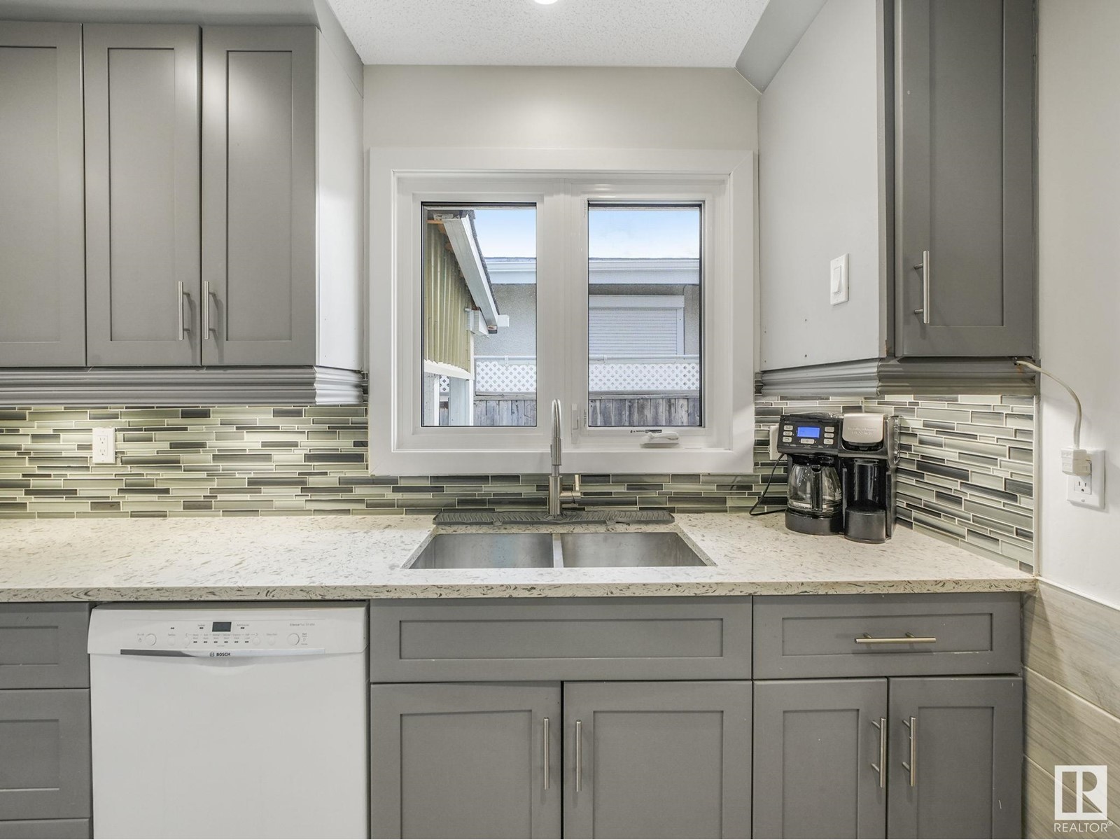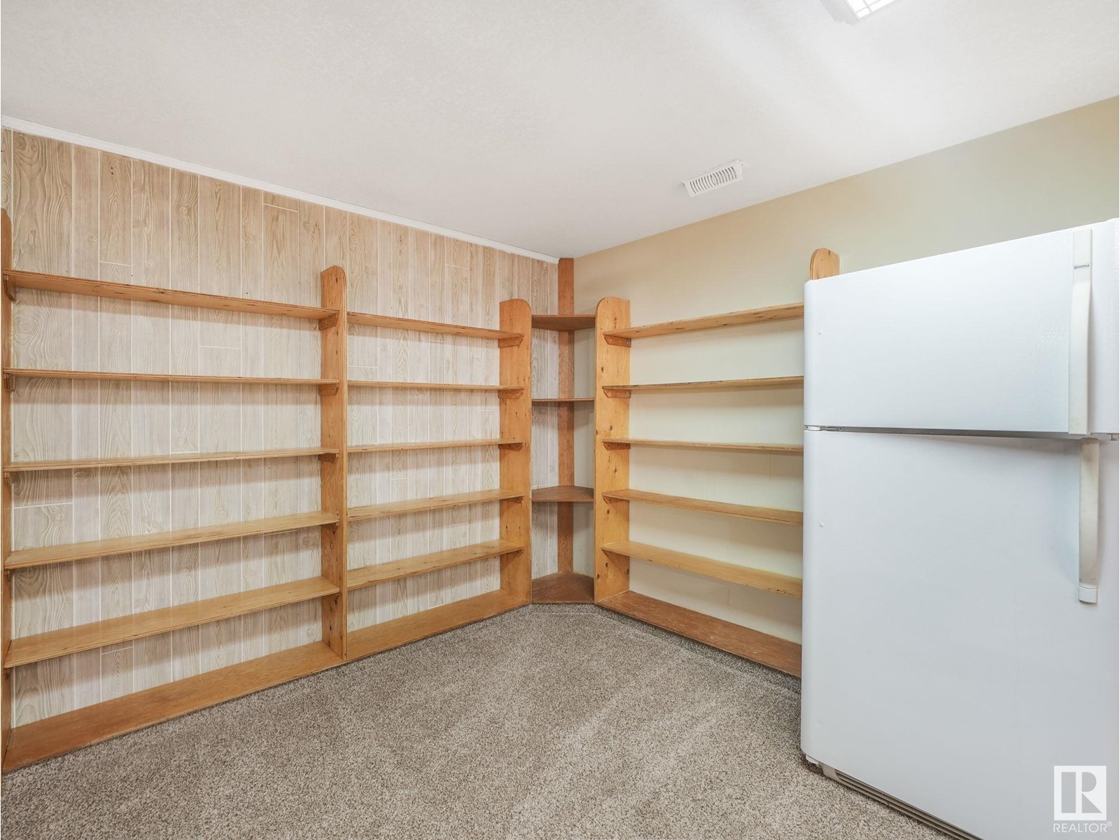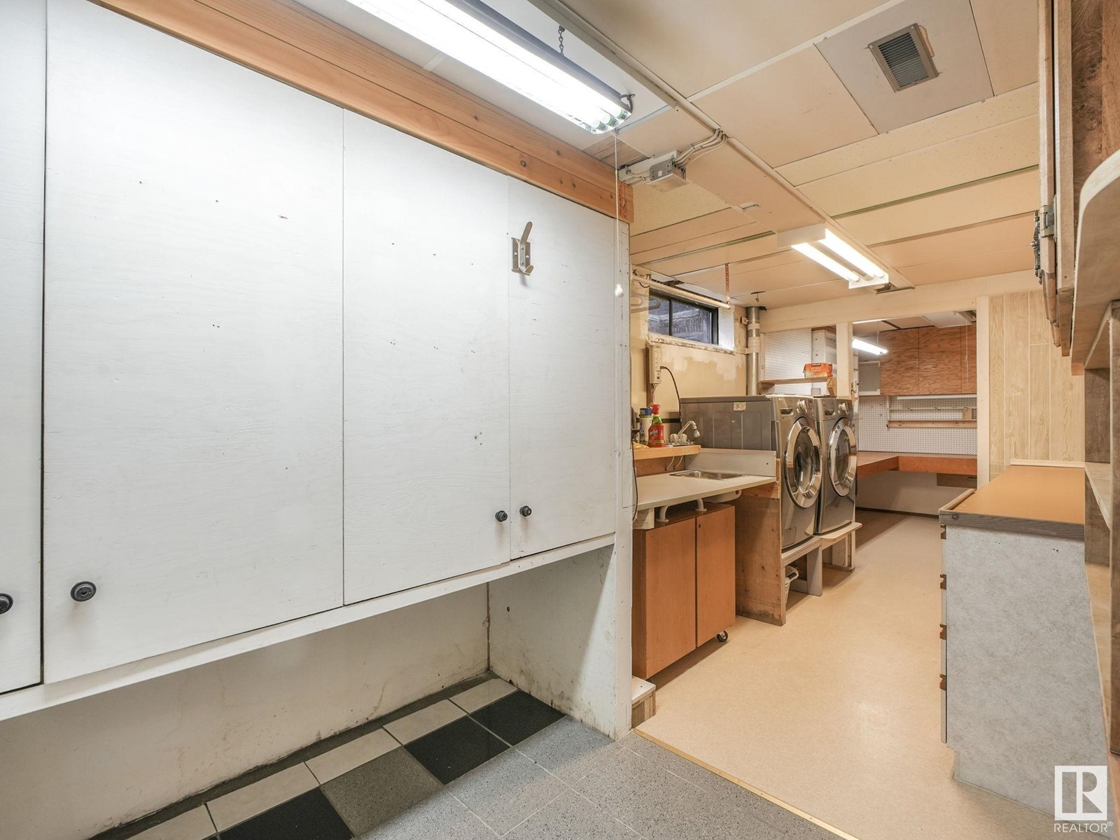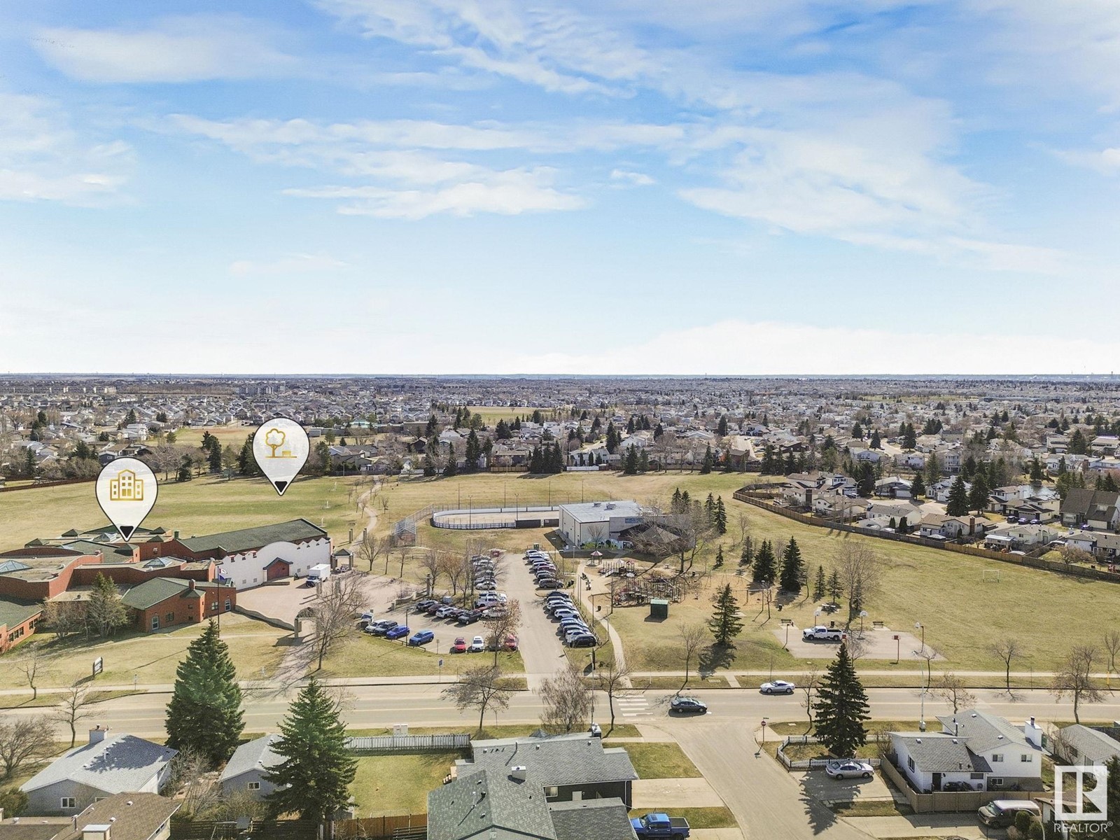10221 173a Av Nw Edmonton, Alberta T5X 3X3
$439,000
Beautiful 1,390 sq ft bungalow in family-friendly Baturyn! This well-maintained home with newer vinyl windows features 3 bedrooms up, including a spacious primary with 3 pc ensuite, plus an additional bedroom and 3 pc bath in the finished basement. The updated kitchen boasts quartz countertops and updated cabinetry. Enjoy cozy evenings by the gas fireplaces in both the living room, basement recreation room and sunroom. Pot lights enhance the living room, dining room, and kitchen. The basement offers a large rec room with a wet bar—perfect for entertaining—plus a separate laundry room with sink and adjacent storage room. An oversized double attached garage adds convenience, while the fully fenced backyard includes a 15’ x 11’ workshop with overhead garage door, an additional shed, and no back alley for added privacy. A perfect blend of space, comfort, and functionality in a great location close to schools, shopping and public transportation. (id:61585)
Property Details
| MLS® Number | E4431840 |
| Property Type | Single Family |
| Neigbourhood | Baturyn |
| Amenities Near By | Playground, Public Transit, Schools, Shopping |
| Features | Private Setting, Flat Site, No Back Lane, Wet Bar, Skylight |
| Parking Space Total | 4 |
Building
| Bathroom Total | 3 |
| Bedrooms Total | 4 |
| Amenities | Vinyl Windows |
| Appliances | Dishwasher, Dryer, Garage Door Opener Remote(s), Garage Door Opener, Microwave Range Hood Combo, Oven - Built-in, Refrigerator, Storage Shed, Stove, Washer, Window Coverings |
| Architectural Style | Bungalow |
| Basement Development | Finished |
| Basement Type | Full (finished) |
| Constructed Date | 1978 |
| Construction Style Attachment | Detached |
| Fireplace Fuel | Gas |
| Fireplace Present | Yes |
| Fireplace Type | Unknown |
| Heating Type | Forced Air |
| Stories Total | 1 |
| Size Interior | 1,399 Ft2 |
| Type | House |
Parking
| Attached Garage |
Land
| Acreage | No |
| Fence Type | Fence |
| Land Amenities | Playground, Public Transit, Schools, Shopping |
| Size Irregular | 561.61 |
| Size Total | 561.61 M2 |
| Size Total Text | 561.61 M2 |
Rooms
| Level | Type | Length | Width | Dimensions |
|---|---|---|---|---|
| Basement | Family Room | Measurements not available | ||
| Basement | Bedroom 4 | 4.12 m | 3.68 m | 4.12 m x 3.68 m |
| Basement | Recreation Room | 7.85 m | 5.31 m | 7.85 m x 5.31 m |
| Basement | Laundry Room | 2.4 m | 5.23 m | 2.4 m x 5.23 m |
| Main Level | Living Room | 5.52 m | 3.8 m | 5.52 m x 3.8 m |
| Main Level | Dining Room | 3.32 m | 3.11 m | 3.32 m x 3.11 m |
| Main Level | Kitchen | 5.35 m | 2.62 m | 5.35 m x 2.62 m |
| Main Level | Primary Bedroom | 4.13 m | 3.62 m | 4.13 m x 3.62 m |
| Main Level | Bedroom 2 | 4.13 m | 3.64 m | 4.13 m x 3.64 m |
| Main Level | Bedroom 3 | 3.11 m | 2.54 m | 3.11 m x 2.54 m |
| Main Level | Sunroom | 6.44 m | 2.36 m | 6.44 m x 2.36 m |
Contact Us
Contact us for more information

Ken E. Knudsen
Associate
(780) 406-8777
www.kensellsrealestate.ca/
8104 160 Ave Nw
Edmonton, Alberta T5Z 3J8
(780) 406-4000
(780) 406-8777





































































