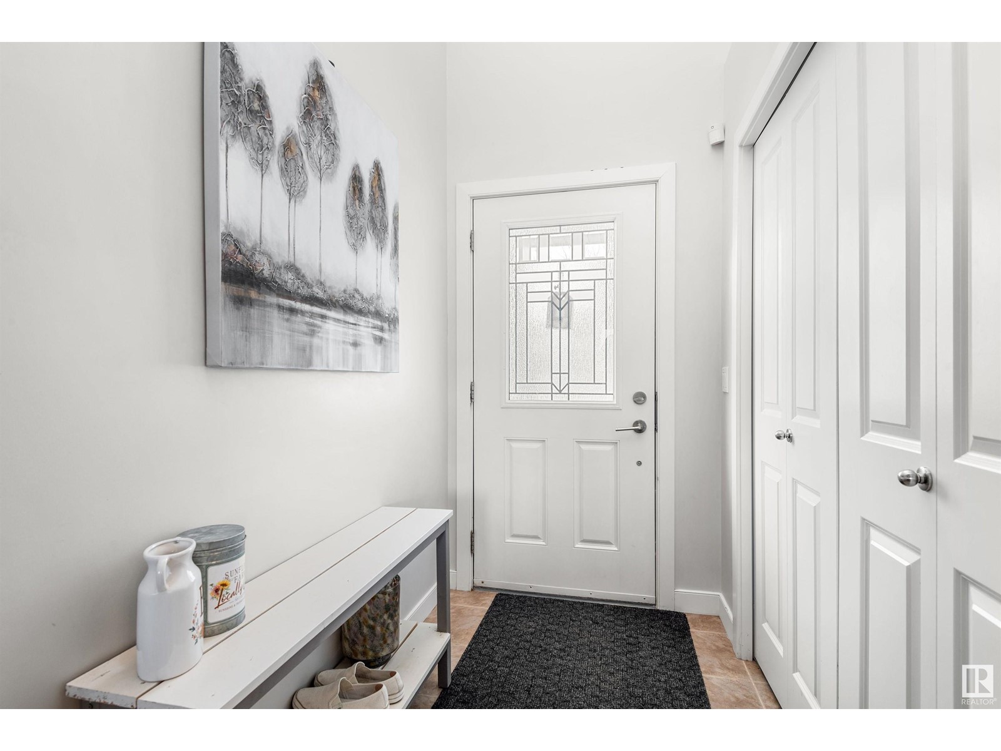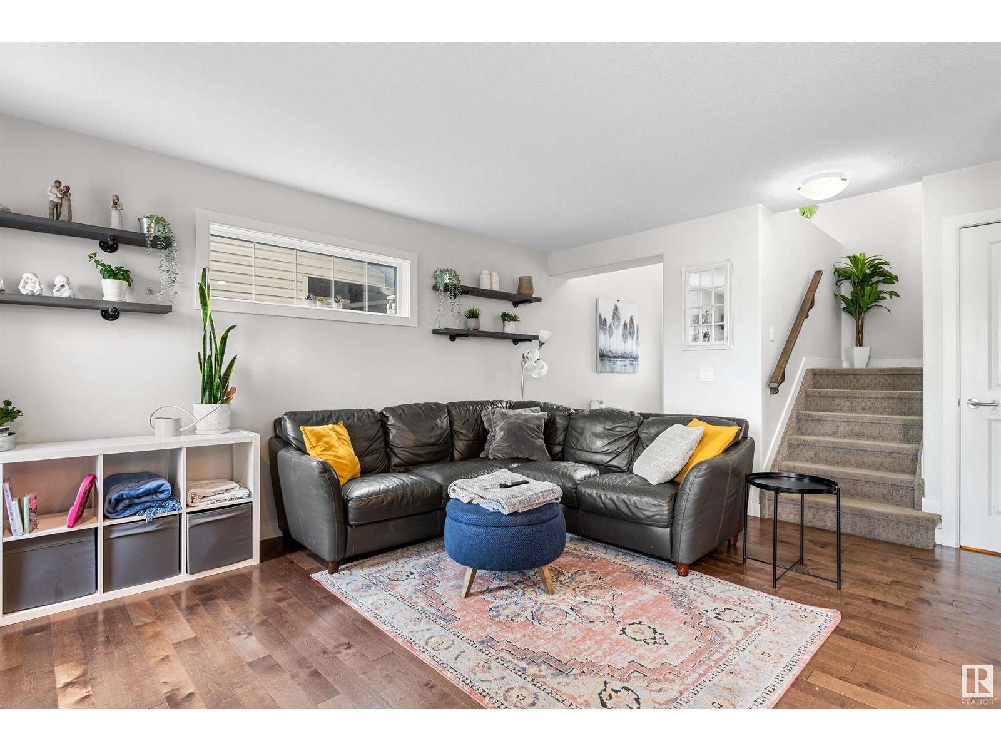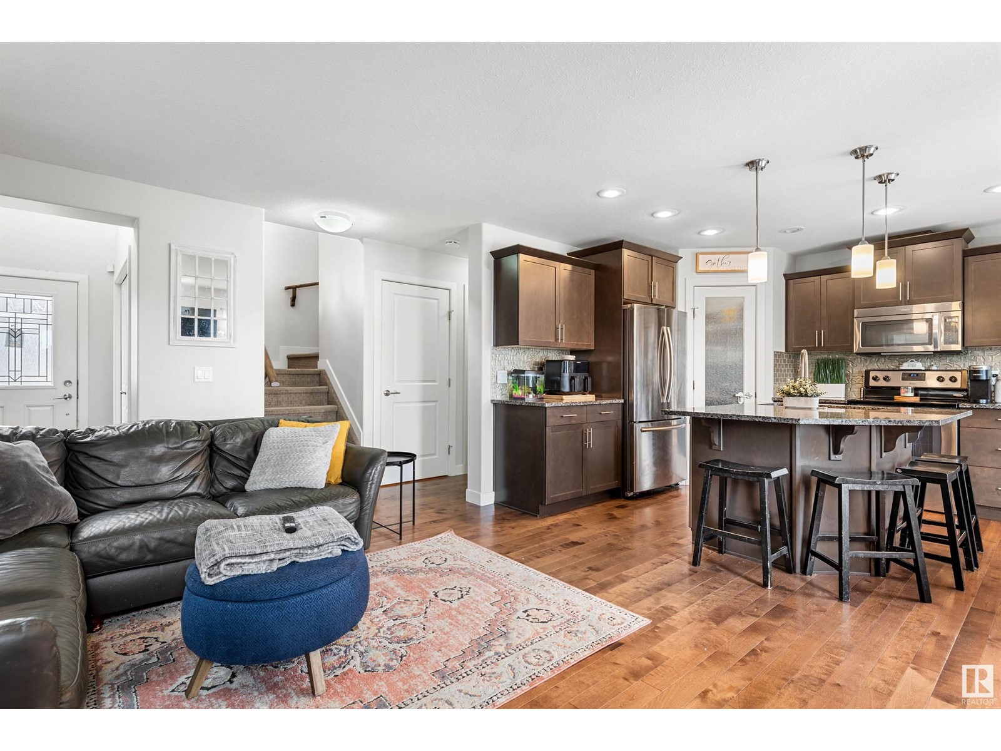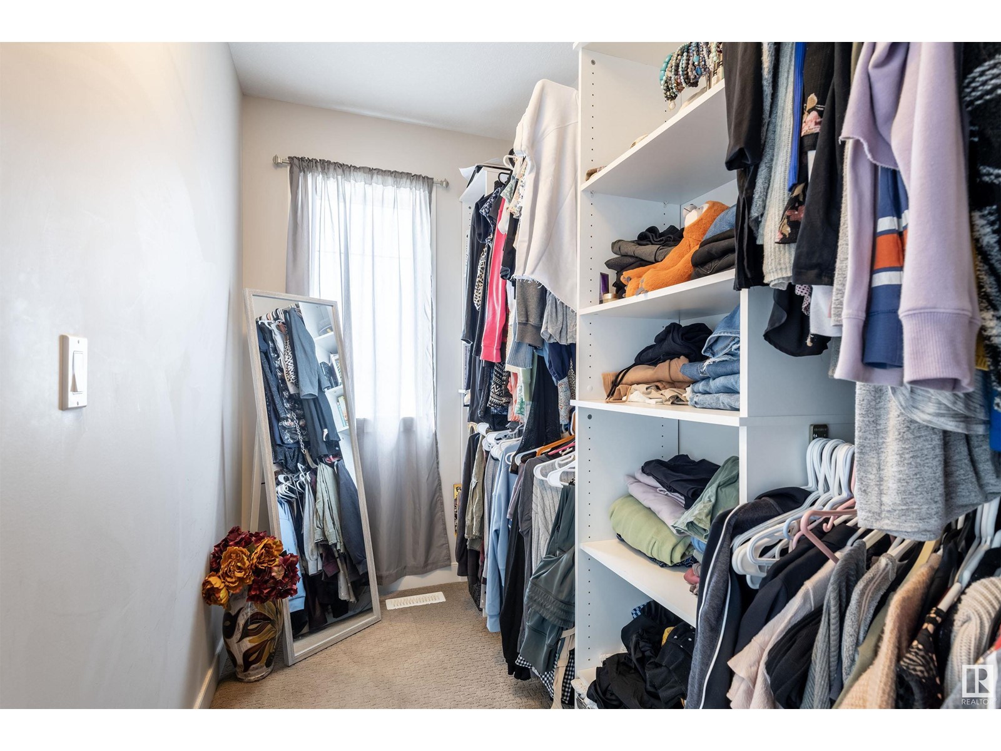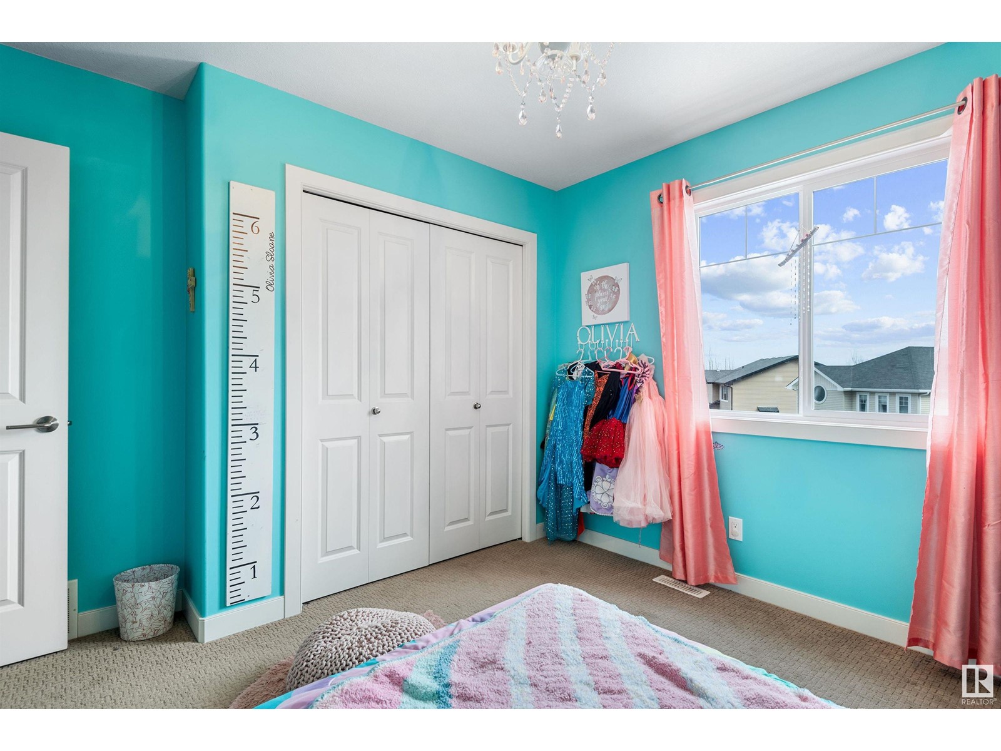5134 Godson Cl Nw Nw Edmonton, Alberta T5T 4P7
$499,900
Don’t miss your chance to call Granville home! This beautifully appointed half-duplex offers the perfect blend of comfort and convenience. Featuring a double attached garage and a spacious, fully fenced backyard with a gas BBQ hookup and a deck—ideal for entertaining. Inside, you'll enjoy central A/C, an open-concept kitchen and living area with granite countertops, a walk-in pantry, large windows that flood the space with natural light, and a cozy gas fireplace. The main floor boasts rich hardwood flooring and a dedicated laundry room for added convenience. Upstairs, you’ll find three generously sized bedrooms with custom closet inserts. The primary suite features a walk-in closet and a private 3-piece ensuite. The professionally finished basement includes a stylish wet bar and a spacious 3-piece bathroom—perfect for relaxing or entertaining guests. Situated in a vibrant, family-friendly neighborhood, this home is just minutes from Kim Hung School, Sister Annata Brockman Elementary, Bessie Nichols Scho (id:61585)
Property Details
| MLS® Number | E4431839 |
| Property Type | Single Family |
| Neigbourhood | Granville (Edmonton) |
| Amenities Near By | Playground, Public Transit, Schools, Shopping |
| Features | Cul-de-sac, Flat Site, Park/reserve, Closet Organizers |
| Structure | Deck |
Building
| Bathroom Total | 4 |
| Bedrooms Total | 3 |
| Appliances | Dishwasher, Dryer, Garage Door Opener, Microwave Range Hood Combo, Refrigerator, Stove, Washer, Window Coverings |
| Basement Development | Finished |
| Basement Type | Full (finished) |
| Constructed Date | 2014 |
| Construction Style Attachment | Semi-detached |
| Half Bath Total | 1 |
| Heating Type | Forced Air |
| Stories Total | 2 |
| Size Interior | 1,440 Ft2 |
| Type | Duplex |
Parking
| Attached Garage |
Land
| Acreage | No |
| Fence Type | Fence |
| Land Amenities | Playground, Public Transit, Schools, Shopping |
| Surface Water | Ponds |
Rooms
| Level | Type | Length | Width | Dimensions |
|---|---|---|---|---|
| Main Level | Living Room | 3.73 m | 3.88 m | 3.73 m x 3.88 m |
| Main Level | Dining Room | 3.06 m | 2.15 m | 3.06 m x 2.15 m |
| Main Level | Kitchen | 3.29 m | 3.37 m | 3.29 m x 3.37 m |
| Main Level | Family Room | 6.71 m | 5.97 m | 6.71 m x 5.97 m |
| Upper Level | Primary Bedroom | 3.96 m | 3.7 m | 3.96 m x 3.7 m |
| Upper Level | Bedroom 2 | 3.11 m | 3.39 m | 3.11 m x 3.39 m |
| Upper Level | Bedroom 3 | 3.08 m | 3.38 m | 3.08 m x 3.38 m |
Contact Us
Contact us for more information
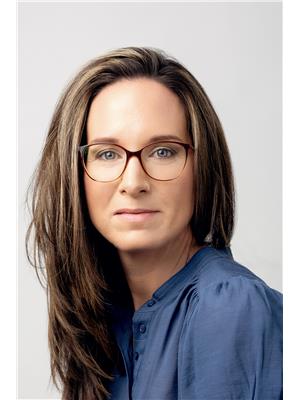
Tammy Gallan
Associate
116-150 Chippewa Rd
Sherwood Park, Alberta T8A 6A2
(780) 464-4100
(780) 467-2897

