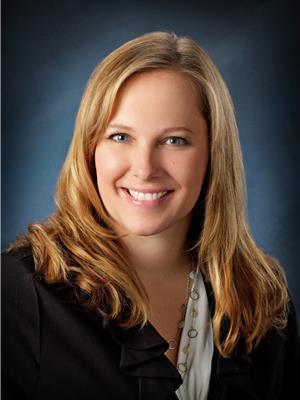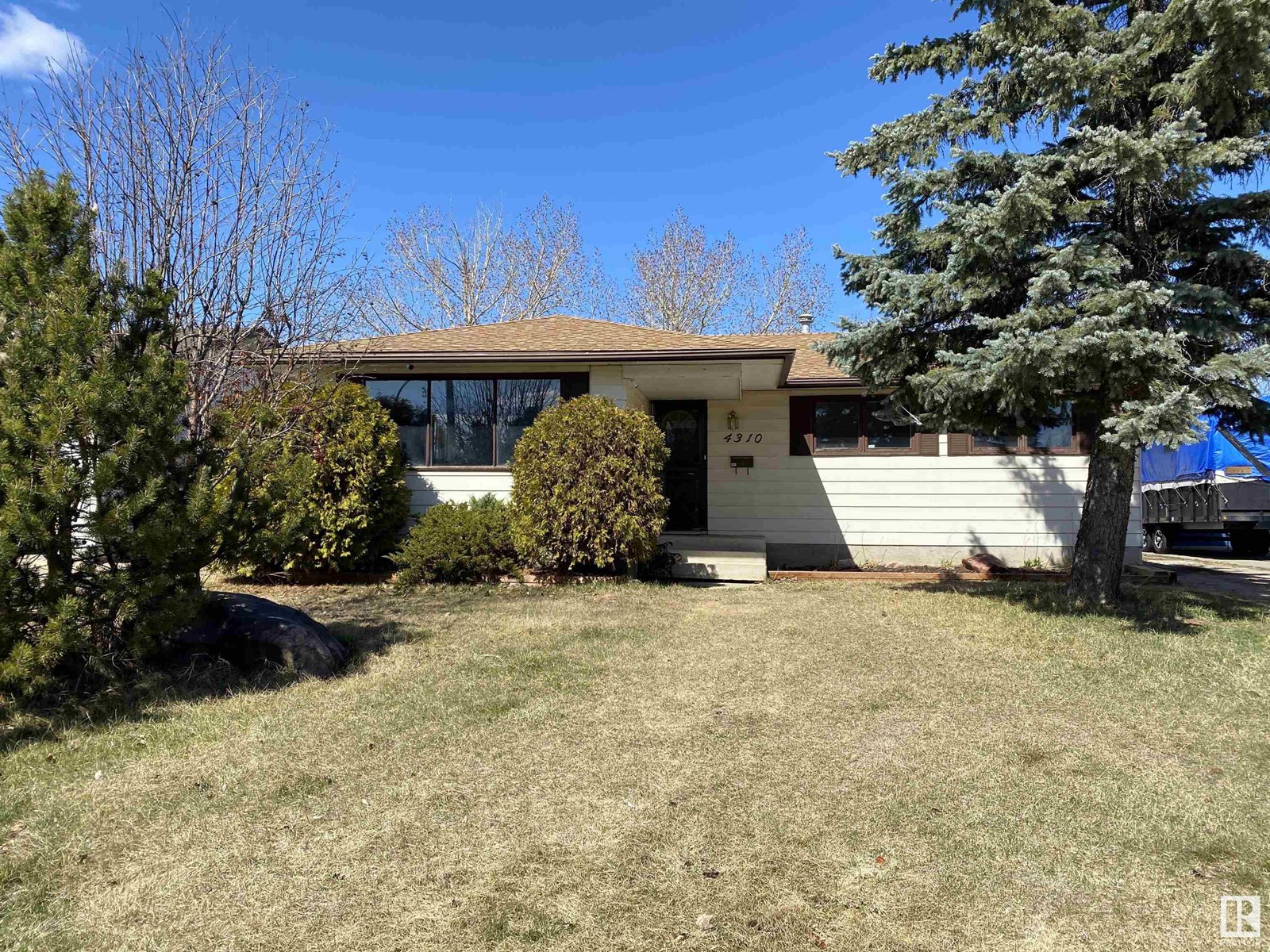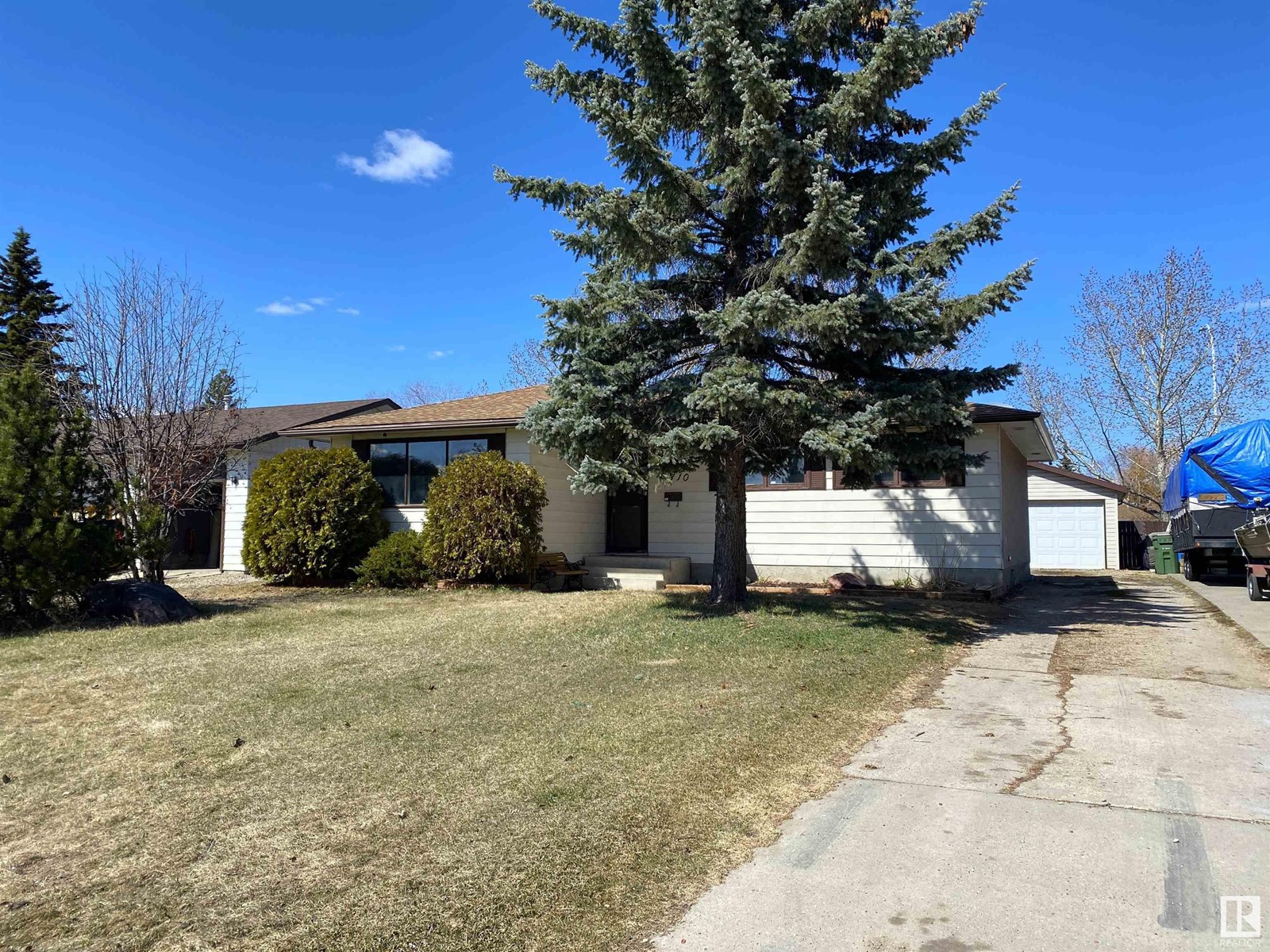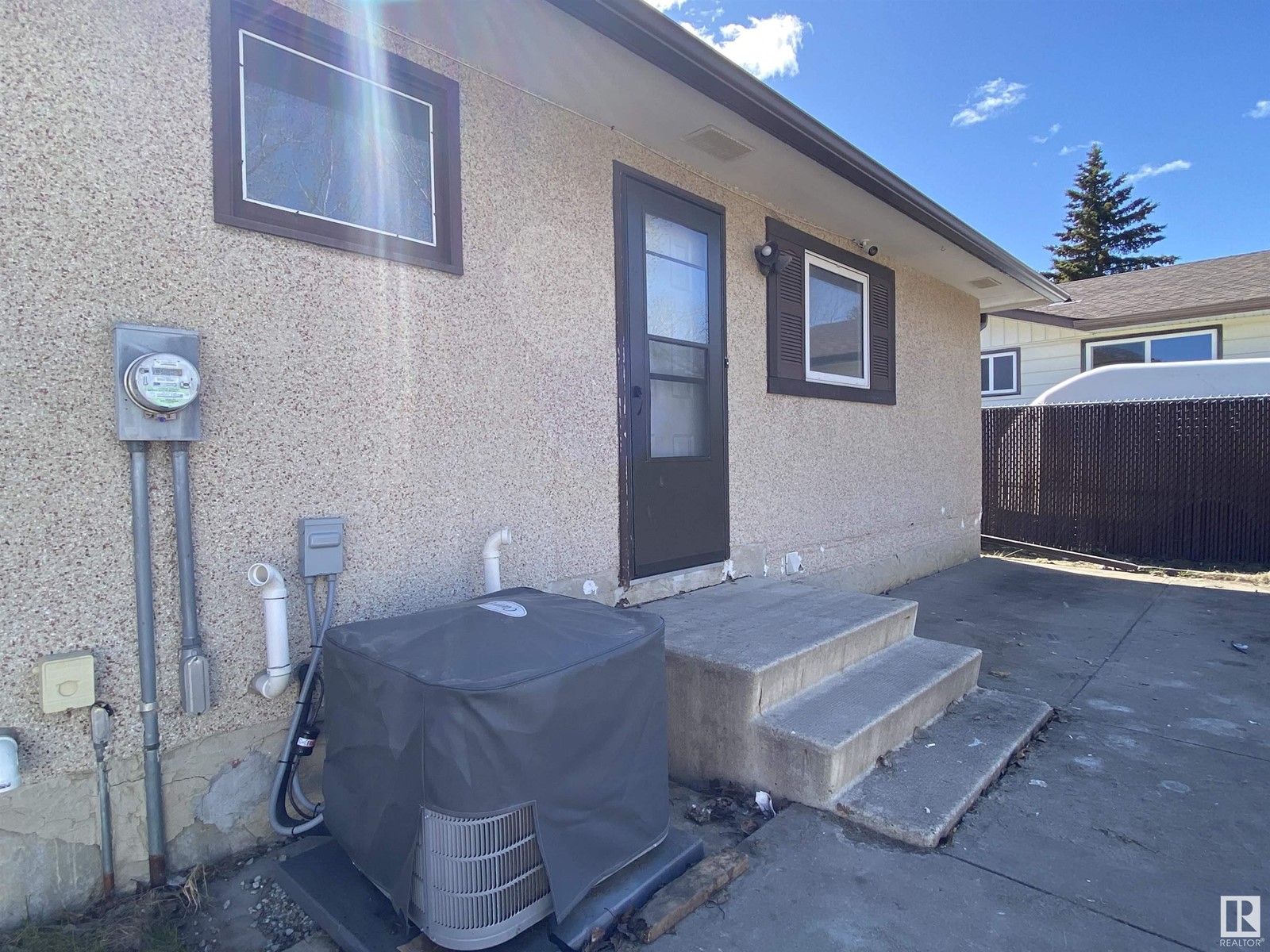4310 37 Av Leduc, Alberta T9E 5Z9
$370,000
This charming bungalow is nestled in a mature neighborhood on a spacious 6,419 sq ft lot and is ready for quick possession! Built in 1976, this home has several upgrades, including shingles, furnace, Hot Water on Demand, and central air conditioning for year-round comfort. Inside, the main level features three well-sized bedrooms with new carpet, a 4pc main bath, and a 2pc ensuite in the primary bedroom. The spacious kitchen offers plenty of cabinetry, while the bright dining and living areas provide an inviting atmosphere for family gatherings. The basement is partially finished, including a 4th bedroom, family/rec room (with the option to add an additional bedroom), and ample storage space. A large laundry area and office/den add further versatility to this home. Outside, the extra-long driveway easily accommodates RV parking, A cement patio and firepit in the backyard offers fantastic outdoor entertaining spaces. Top it off with an oversized single garage! (id:61585)
Property Details
| MLS® Number | E4431830 |
| Property Type | Single Family |
| Neigbourhood | Caledonia |
| Amenities Near By | Schools |
| Features | See Remarks |
| Structure | Fire Pit |
Building
| Bathroom Total | 2 |
| Bedrooms Total | 4 |
| Appliances | Dishwasher, Dryer, Refrigerator, Stove, Washer |
| Architectural Style | Bungalow |
| Basement Development | Partially Finished |
| Basement Type | Full (partially Finished) |
| Constructed Date | 1976 |
| Construction Style Attachment | Detached |
| Half Bath Total | 1 |
| Heating Type | Forced Air |
| Stories Total | 1 |
| Size Interior | 1,091 Ft2 |
| Type | House |
Parking
| Detached Garage |
Land
| Acreage | No |
| Fence Type | Fence |
| Land Amenities | Schools |
| Size Irregular | 596.44 |
| Size Total | 596.44 M2 |
| Size Total Text | 596.44 M2 |
Rooms
| Level | Type | Length | Width | Dimensions |
|---|---|---|---|---|
| Basement | Bedroom 4 | 6.777 m | 2.472 m | 6.777 m x 2.472 m |
| Basement | Recreation Room | 7.32 m | 3.919 m | 7.32 m x 3.919 m |
| Main Level | Living Room | 4.501 m | 4.335 m | 4.501 m x 4.335 m |
| Main Level | Dining Room | 3.271 m | 2.675 m | 3.271 m x 2.675 m |
| Main Level | Kitchen | 4.3369 m | 3.49 m | 4.3369 m x 3.49 m |
| Main Level | Primary Bedroom | 4.084 m | 3.481 m | 4.084 m x 3.481 m |
| Main Level | Bedroom 2 | 3.05 m | 2.759 m | 3.05 m x 2.759 m |
| Main Level | Bedroom 3 | 3.052 m | 2.764 m | 3.052 m x 2.764 m |
Contact Us
Contact us for more information

Dawn M. Heisler
Associate
(780) 986-5636
www.dawnheisler.ca/
twitter.com/Dawn_Heisler
www.facebook.com/dawn.heisler.14
www.linkedin.com/in/dawn-heisler-22782068/
201-5306 50 St
Leduc, Alberta T9E 6Z6
(780) 986-2900



















