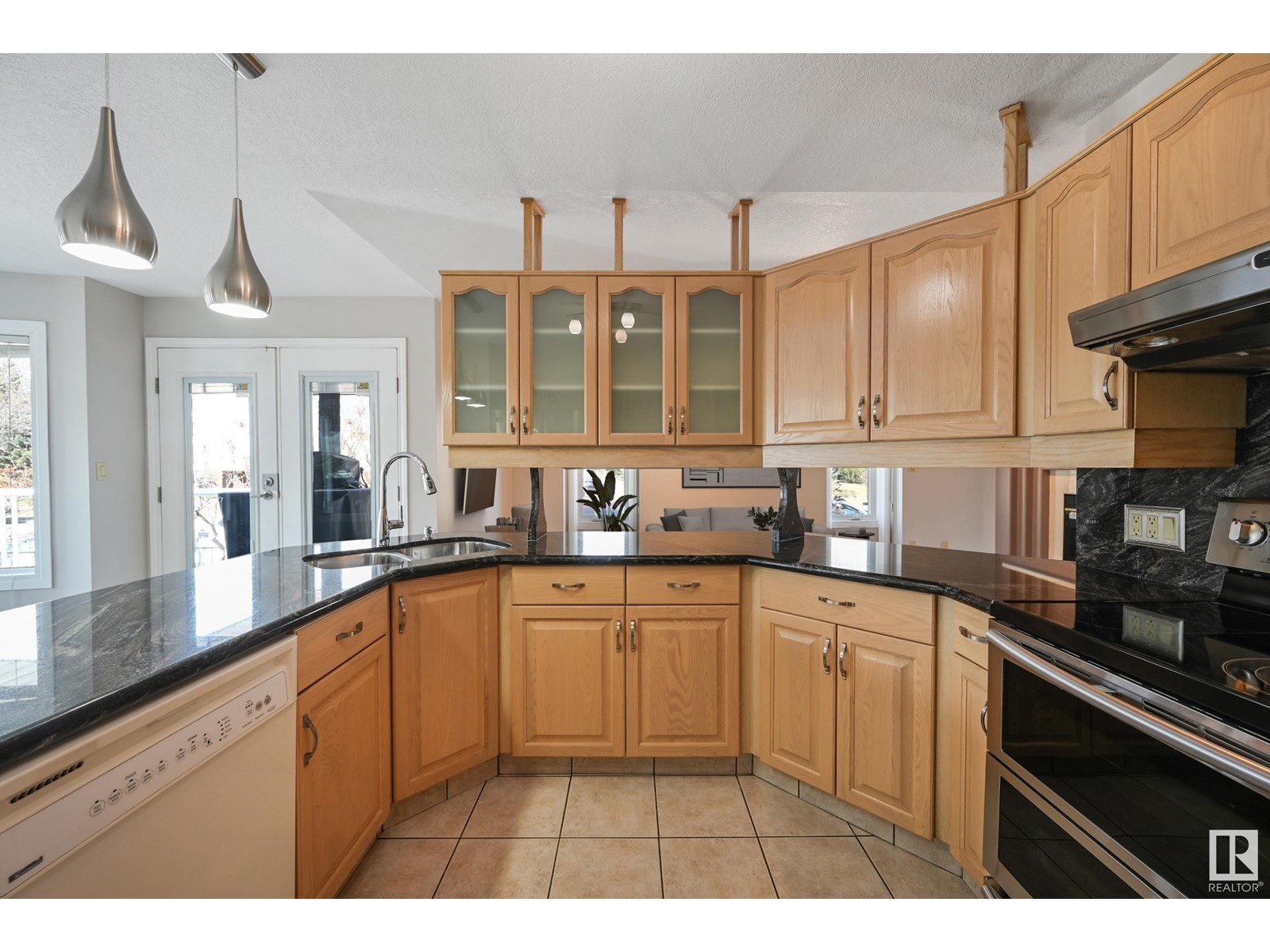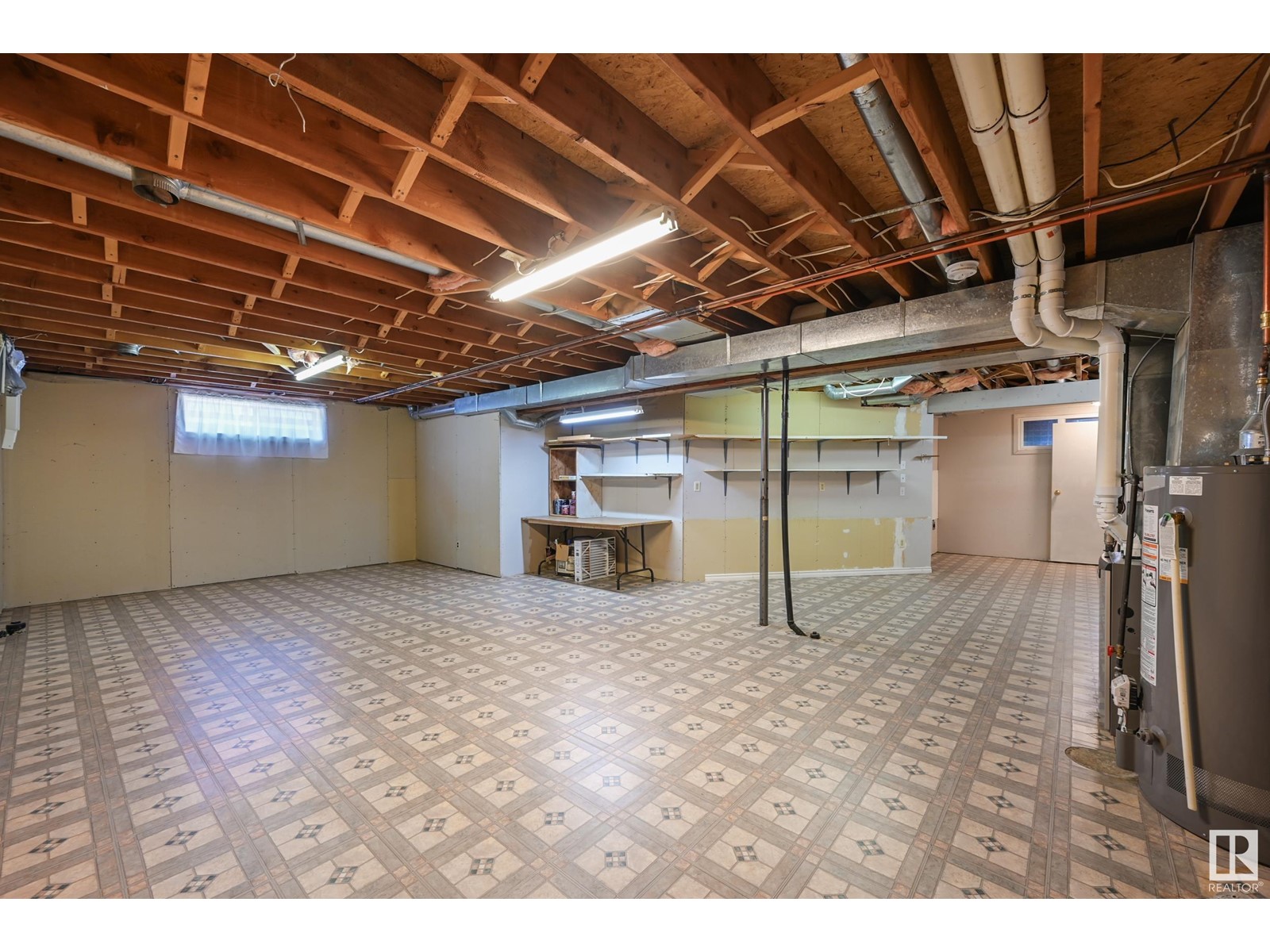3756 60 St Nw Edmonton, Alberta T6L 6E9
$599,900
ONE OF A KIND! Stunning and Immaculate huge Bungalow -1987 SQFT- is MOVE in READY and offers room for the entire Family. SO many upgrades included; Windows '19, Newer Shingles, Furnace '23, Hot Water Tank '22 and more. Entertaining is made easy with your huge Formal Living and Dining Rm, cozy Family room with Double sided F/P, generous dinette area with breakfast bar, huge deck and fenced yard with Garden and Fruit trees... Your Chefs kitchen includes Stainless steel Stove w/ double ovens, French door Fridge w/ water/ice disp., loads of cabinets with custom pull outs and Granite counters throughout the main floor. Your Master Oasis accommodates King Size furniture, has a large walk in closet and a 5 pce ensuite with deep jetted tub to relax in. You'll appreciate the Main Fl Laundry, 4 Bdrms (potential for 5), 3 full Baths, a Flex Rm (Den/Playroom/Theatre/Exercise Rm), a Cold Rm, and potential for an entire Suite in the Basement if needed. Location is steps to multiple Schools, Playgrounds & TRAlLS. (id:61585)
Property Details
| MLS® Number | E4431823 |
| Property Type | Single Family |
| Neigbourhood | Hillview |
| Amenities Near By | Golf Course, Playground, Public Transit, Schools, Shopping |
| Features | Cul-de-sac, Corner Site, See Remarks, Flat Site |
| Parking Space Total | 4 |
| Structure | Deck, Greenhouse |
Building
| Bathroom Total | 3 |
| Bedrooms Total | 4 |
| Appliances | Dishwasher, Dryer, Freezer, Garage Door Opener Remote(s), Garage Door Opener, Hood Fan, Refrigerator, Storage Shed, Stove, Central Vacuum, Washer, Window Coverings |
| Architectural Style | Bungalow |
| Basement Development | Finished |
| Basement Type | Full (finished) |
| Constructed Date | 1989 |
| Construction Style Attachment | Detached |
| Fireplace Fuel | Wood |
| Fireplace Present | Yes |
| Fireplace Type | Unknown |
| Heating Type | Forced Air |
| Stories Total | 1 |
| Size Interior | 1,987 Ft2 |
| Type | House |
Parking
| Attached Garage | |
| Oversize |
Land
| Acreage | No |
| Fence Type | Fence |
| Land Amenities | Golf Course, Playground, Public Transit, Schools, Shopping |
| Size Irregular | 608.5 |
| Size Total | 608.5 M2 |
| Size Total Text | 608.5 M2 |
Rooms
| Level | Type | Length | Width | Dimensions |
|---|---|---|---|---|
| Basement | Den | Measurements not available | ||
| Basement | Bedroom 4 | 5.69 m | 2.76 m | 5.69 m x 2.76 m |
| Basement | Storage | 8.69 m | 7.5 m | 8.69 m x 7.5 m |
| Main Level | Living Room | 5.15 m | 3.79 m | 5.15 m x 3.79 m |
| Main Level | Dining Room | 3.48 m | 3.4 m | 3.48 m x 3.4 m |
| Main Level | Kitchen | 3.27 m | 3.24 m | 3.27 m x 3.24 m |
| Main Level | Family Room | 5.39 m | 3.77 m | 5.39 m x 3.77 m |
| Main Level | Primary Bedroom | 5.63 m | 3.44 m | 5.63 m x 3.44 m |
| Main Level | Bedroom 2 | 3.48 m | 3 m | 3.48 m x 3 m |
| Main Level | Bedroom 3 | 3.67 m | 2.83 m | 3.67 m x 2.83 m |
| Main Level | Laundry Room | 2.53 m | 2.5 m | 2.53 m x 2.5 m |
Contact Us
Contact us for more information

Mirella A. Esposito
Associate
(780) 488-0966
www.espo.ca/
201-10555 172 St Nw
Edmonton, Alberta T5S 1P1
(780) 483-2122
(780) 488-0966

Joe D. Esposito
Associate
(780) 488-0966
www.espo.ca/
201-10555 172 St Nw
Edmonton, Alberta T5S 1P1
(780) 483-2122
(780) 488-0966





























