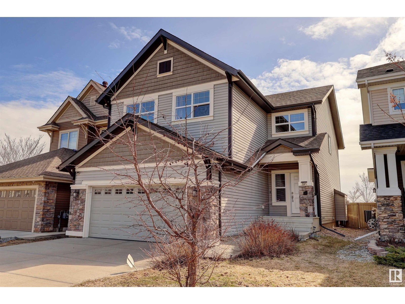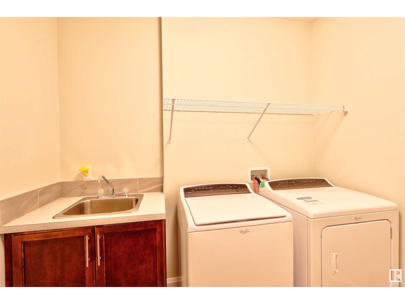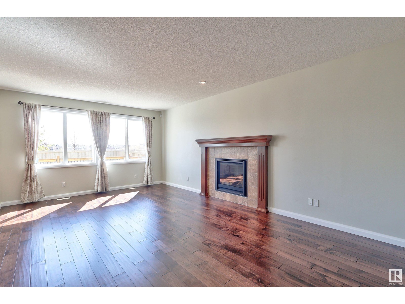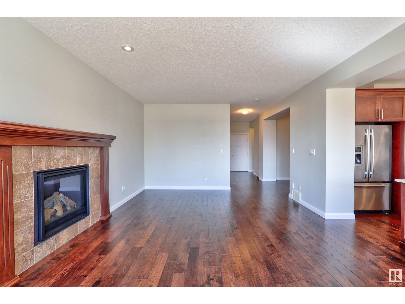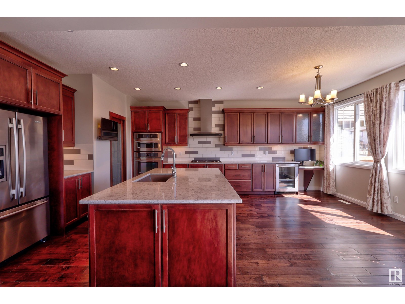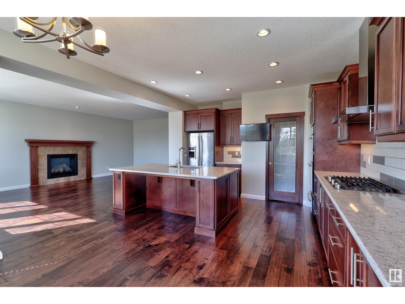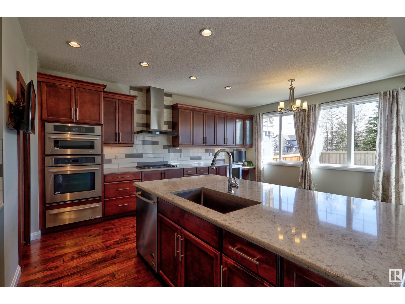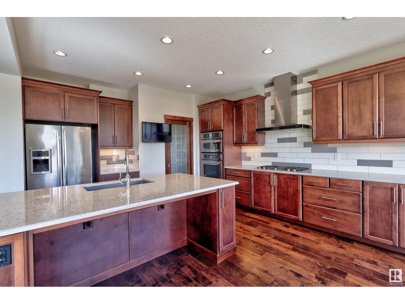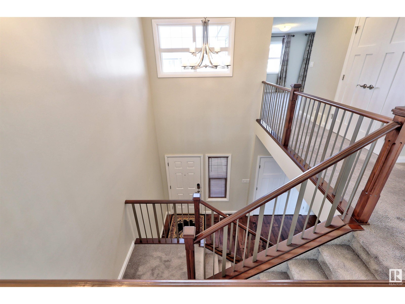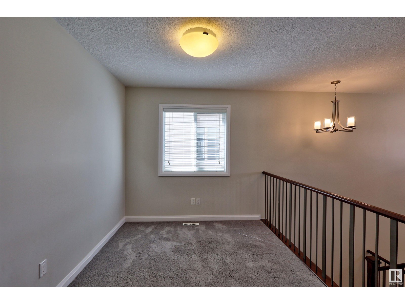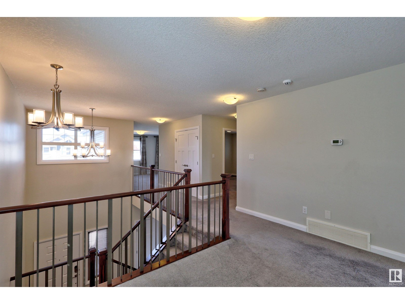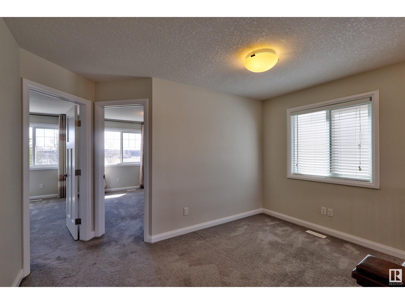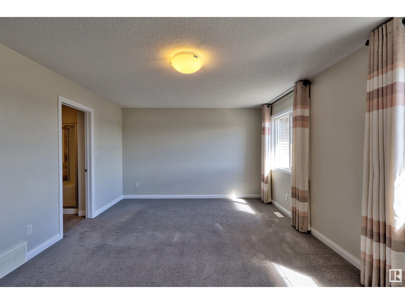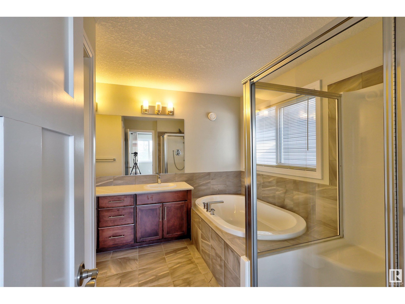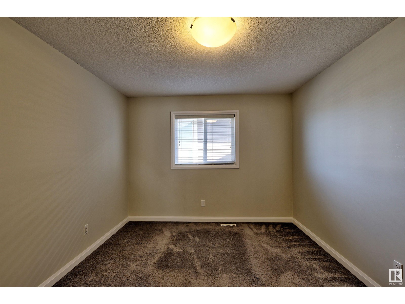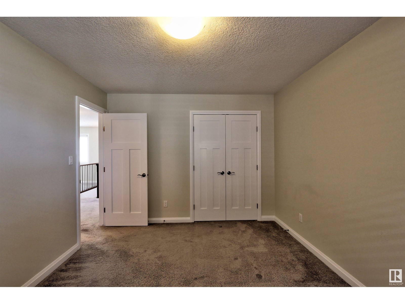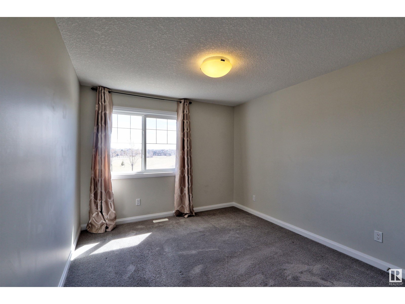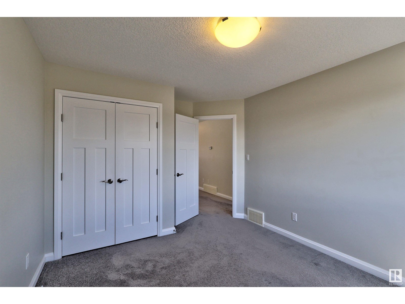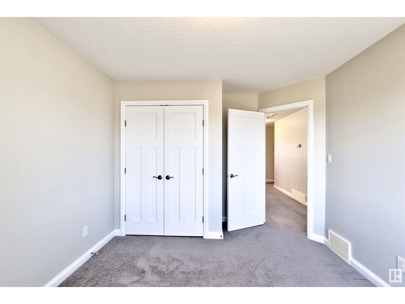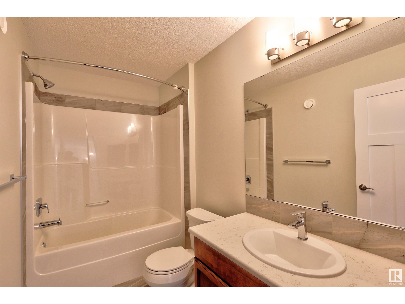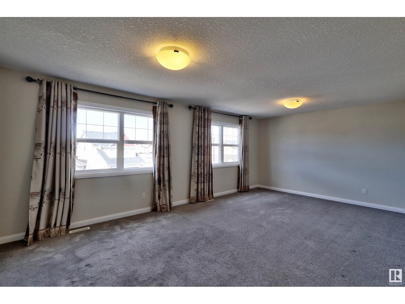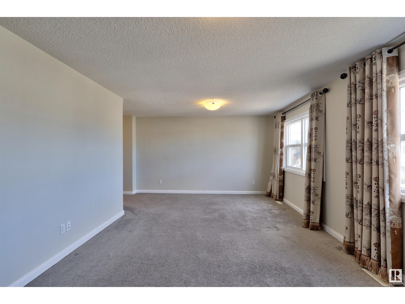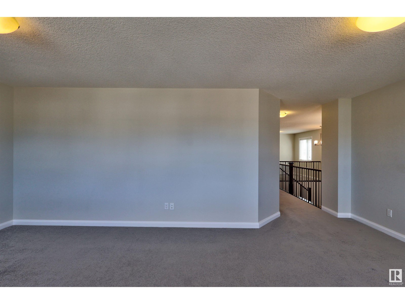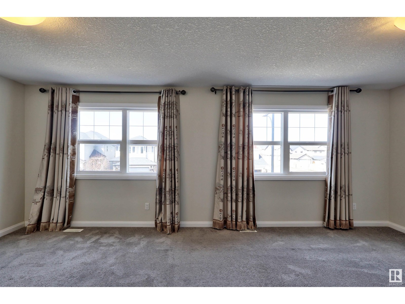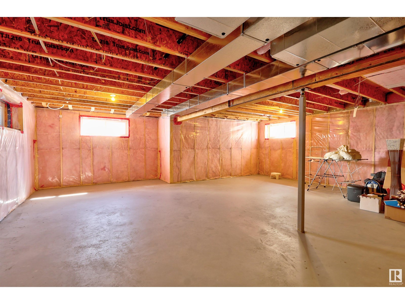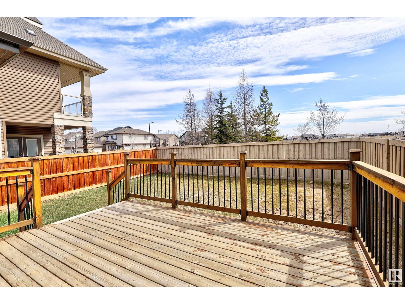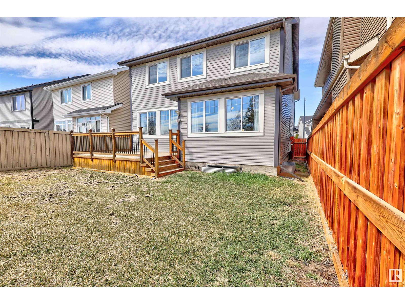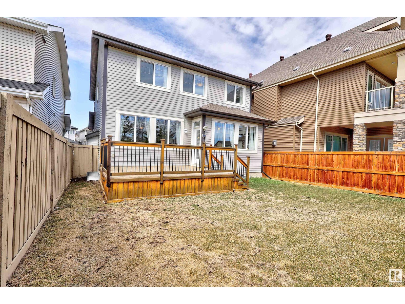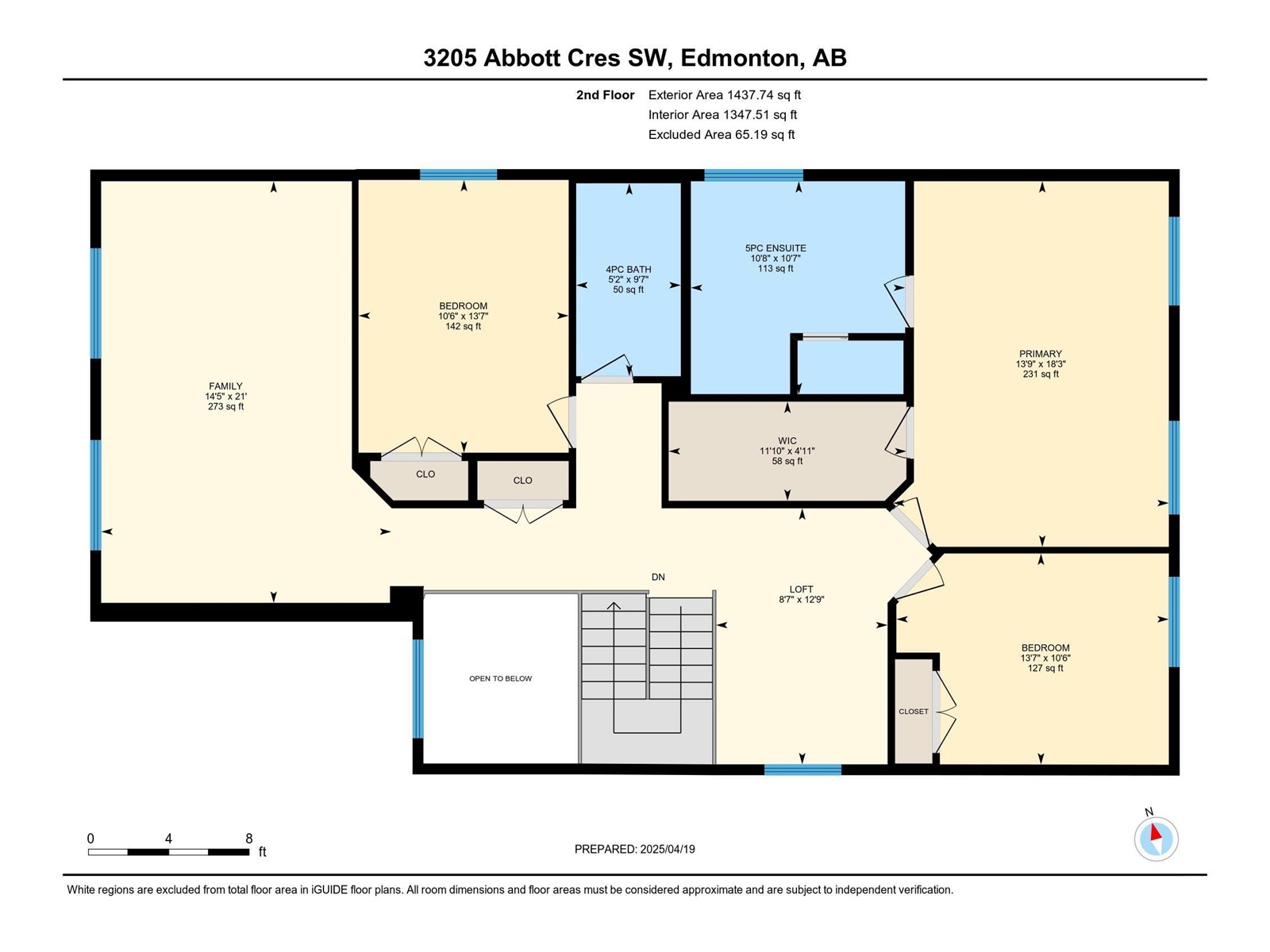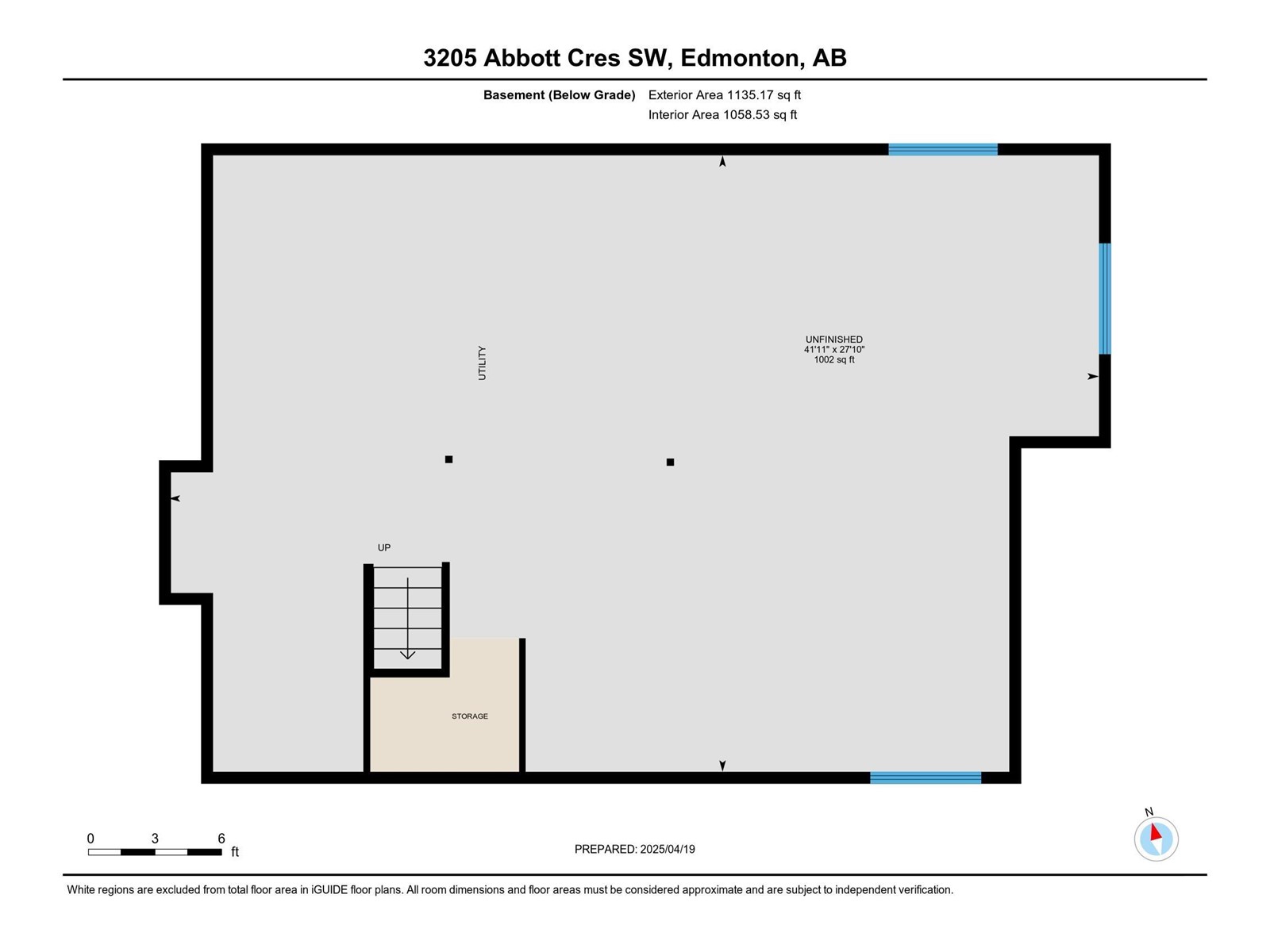3205 Abbott Cr Sw Edmonton, Alberta T6W 2V3
$779,900
Meticulously maintained 2,659 sq.ft two-storey home nestled on a quiet street in the highly sought-after community of Allard in Southwest Edmonton. Built in 2014, this beautiful home offers a thoughtfully designed layout with 3 spacious bedrooms upstairs, a bright bonus room filled with natural light, and a versatile loft overlooking the grand foyer. The main floor boasts soaring 9’ ceilings and hardwood floors throughout. The upgraded, party-sized kitchen features top-of-the-line appliances and a generous dinette that overlooks East Allard Park—perfect for morning coffee with a view. A formal dining room adds elegance and flexibility, easily convertible into a home office or den to suit your lifestyle. The over 1,000 sq.ft basement is untouched—an incredible opportunity for the new owner to finish and personalize the space to their taste and needs. Conveniently located close to schools, public transportation, and just a 10-minute drive to the Edmonton International Airport. Must see to appreciate! (id:61585)
Property Details
| MLS® Number | E4431874 |
| Property Type | Single Family |
| Neigbourhood | Allard |
| Amenities Near By | Park, Playground, Public Transit |
| Features | Paved Lane, No Animal Home, No Smoking Home |
| Parking Space Total | 4 |
| Structure | Deck |
Building
| Bathroom Total | 3 |
| Bedrooms Total | 3 |
| Amenities | Ceiling - 9ft, Vinyl Windows |
| Appliances | Alarm System, Dishwasher, Dryer, Garage Door Opener Remote(s), Hood Fan, Oven - Built-in, Microwave, Refrigerator, Stove, Washer, Window Coverings, Wine Fridge |
| Basement Development | Unfinished |
| Basement Type | Full (unfinished) |
| Constructed Date | 2014 |
| Construction Style Attachment | Detached |
| Fire Protection | Smoke Detectors |
| Fireplace Fuel | Gas |
| Fireplace Present | Yes |
| Fireplace Type | Unknown |
| Half Bath Total | 1 |
| Heating Type | Forced Air |
| Stories Total | 2 |
| Size Interior | 2,660 Ft2 |
| Type | House |
Parking
| Attached Garage |
Land
| Acreage | No |
| Fence Type | Fence |
| Land Amenities | Park, Playground, Public Transit |
| Size Irregular | 411.94 |
| Size Total | 411.94 M2 |
| Size Total Text | 411.94 M2 |
Rooms
| Level | Type | Length | Width | Dimensions |
|---|---|---|---|---|
| Main Level | Living Room | 4.27 m | 6.78 m | 4.27 m x 6.78 m |
| Main Level | Dining Room | 4.09 m | 3.05 m | 4.09 m x 3.05 m |
| Main Level | Kitchen | 4.09 m | 3.45 m | 4.09 m x 3.45 m |
| Main Level | Breakfast | 4.27 m | 2.85 m | 4.27 m x 2.85 m |
| Upper Level | Primary Bedroom | 5.55 m | 4.18 m | 5.55 m x 4.18 m |
| Upper Level | Bedroom 2 | 3.2 m | 4.13 m | 3.2 m x 4.13 m |
| Upper Level | Bedroom 3 | 3.19 m | 4.14 m | 3.19 m x 4.14 m |
| Upper Level | Bonus Room | 6.4 m | 4.4 m | 6.4 m x 4.4 m |
| Upper Level | Loft | 3.11 m | 3.82 m | 3.11 m x 3.82 m |
Contact Us
Contact us for more information

Charles K. Ho
Associate
charlesho.c21.ca/
5954 Gateway Blvd Nw
Edmonton, Alberta T6H 2H6
(780) 439-3300
