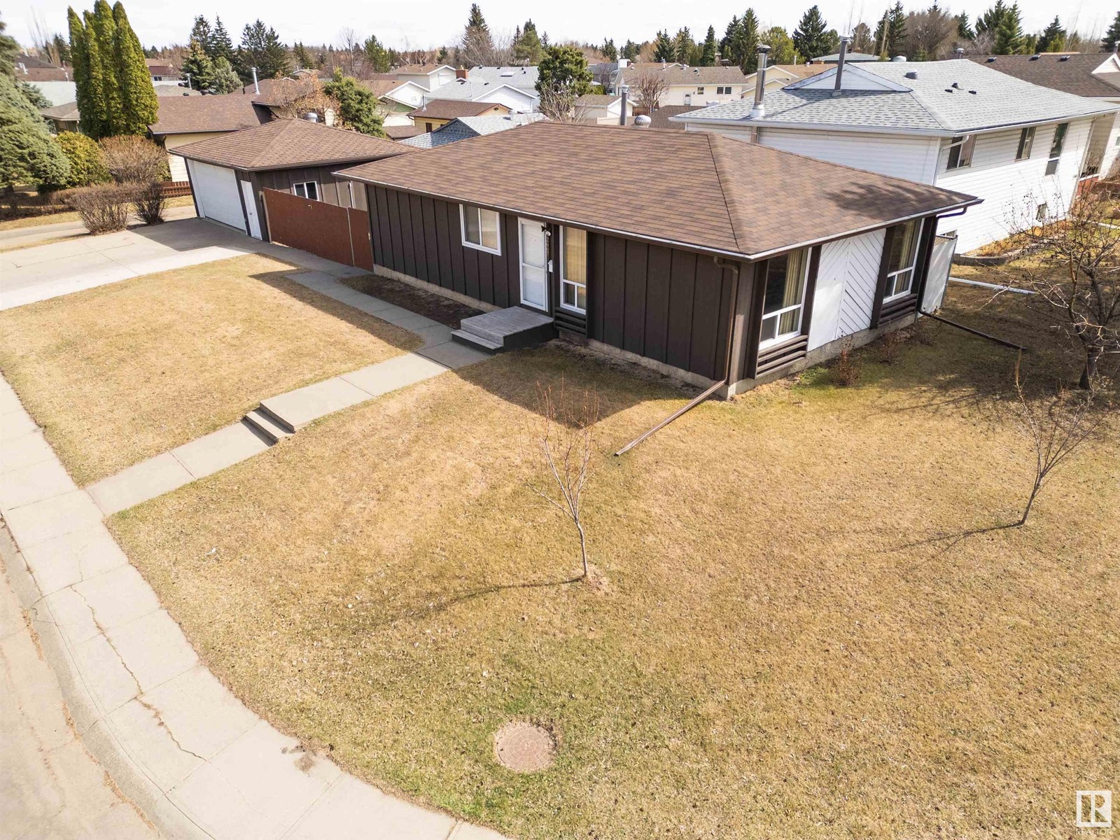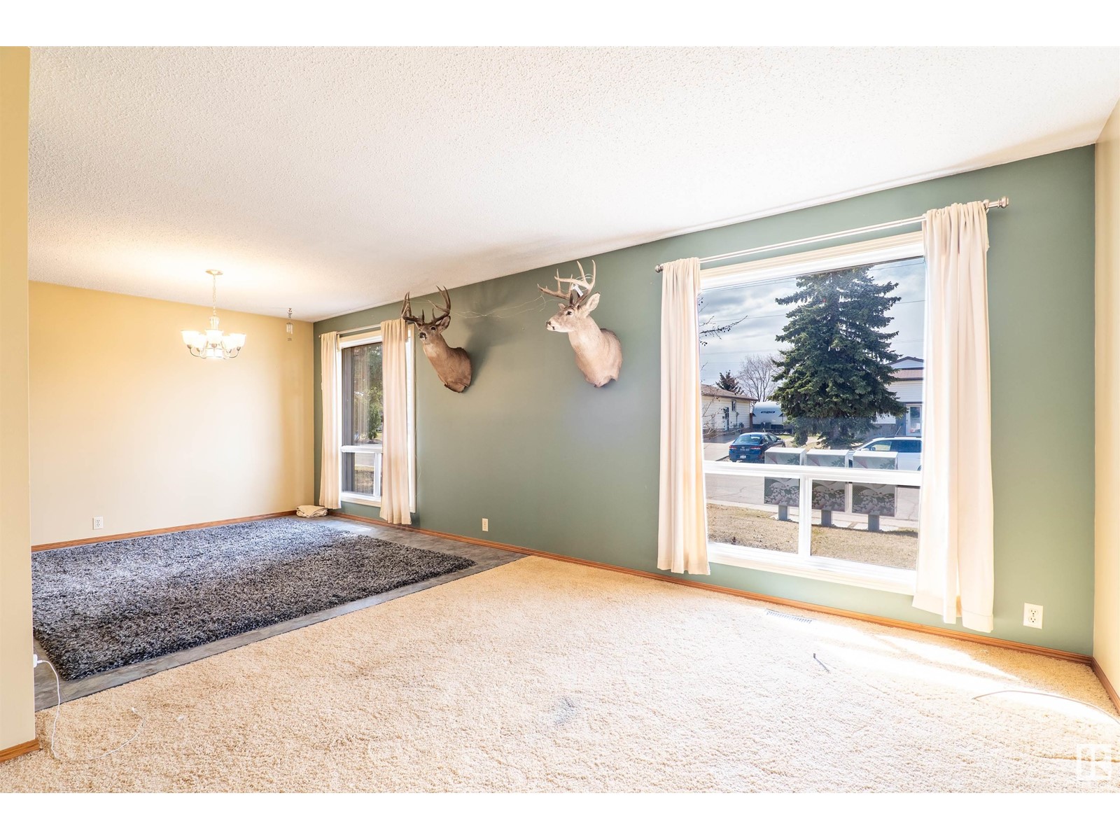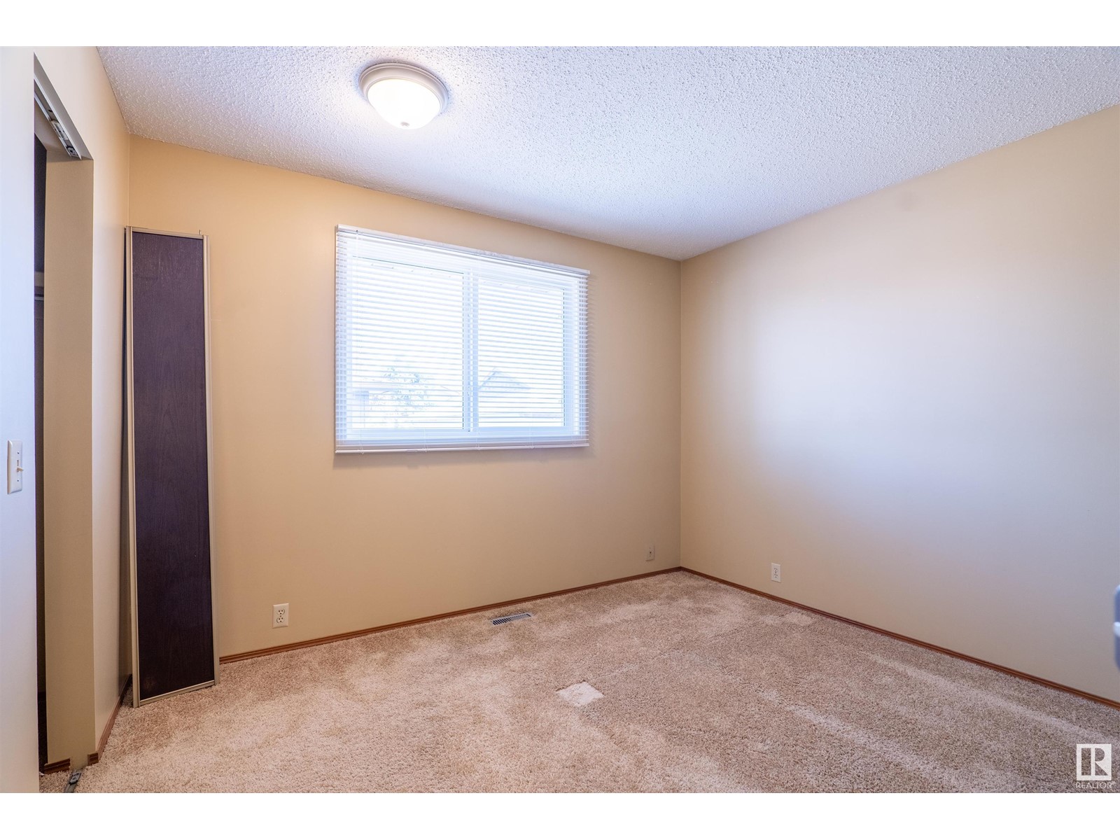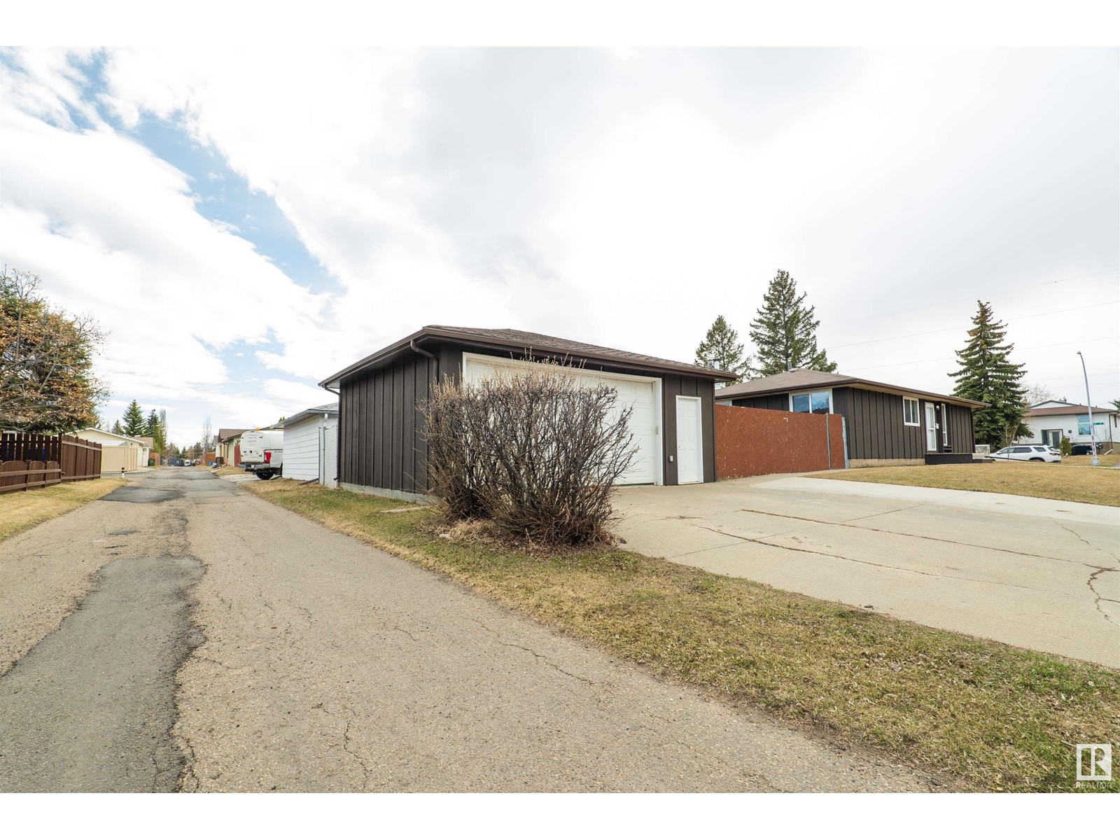2667 89 St Nw Edmonton, Alberta T6K 2Y9
$450,000
Welcome to this well maintained bunglow on CORNER LOT with great potential for multi units on a quiet crescent. You will find it will nurture your hobbies & interests, custom aquariums and fire pit in yard, oversized 22’x24’ heated garage with extra tall overhead doors + room for your big outdoor toys, Extra large pad to park an RV! Dining area opens to U shaped kitchen and floor to ceiling sized WINDOWS let the sunshine in making a very inviting living space. 3 huge bedroom, 4 pcs bath and 2nd laundry/mud room area completed the main floor. Fully finished basement offers wet bar and built-in aquariums or display cases, 2 piece bathroom, & open recroom & games area, a large bedroom with a walk-in closet and lots of storage space in the utility room. Furnace, shingles & windows have all been updated. Central air conditioning. Such a convenient location with schools and Costco for shopping and transportation nearby. This won't stay long in this hot market. (id:61585)
Property Details
| MLS® Number | E4431894 |
| Property Type | Single Family |
| Neigbourhood | Meyonohk |
| Amenities Near By | Golf Course, Playground, Public Transit, Schools, Shopping |
| Features | Corner Site, Lane, Wet Bar |
Building
| Bathroom Total | 2 |
| Bedrooms Total | 4 |
| Appliances | Dryer, Garage Door Opener Remote(s), Hood Fan, Refrigerator, Stove, Washer, Window Coverings |
| Architectural Style | Bungalow |
| Basement Development | Finished |
| Basement Type | Full (finished) |
| Constructed Date | 1976 |
| Construction Style Attachment | Detached |
| Cooling Type | Central Air Conditioning |
| Half Bath Total | 1 |
| Heating Type | Forced Air |
| Stories Total | 1 |
| Size Interior | 1,078 Ft2 |
| Type | House |
Parking
| Detached Garage | |
| Heated Garage | |
| Oversize | |
| R V |
Land
| Acreage | No |
| Fence Type | Fence |
| Land Amenities | Golf Course, Playground, Public Transit, Schools, Shopping |
Rooms
| Level | Type | Length | Width | Dimensions |
|---|---|---|---|---|
| Above | Living Room | 4.24 m | 3.73 m | 4.24 m x 3.73 m |
| Above | Dining Room | 3.13 m | 3.41 m | 3.13 m x 3.41 m |
| Above | Kitchen | 2.82 m | 2.5 m | 2.82 m x 2.5 m |
| Above | Primary Bedroom | 3.96 m | 3.63 m | 3.96 m x 3.63 m |
| Above | Bedroom 2 | 3.45 m | 3.4 m | 3.45 m x 3.4 m |
| Above | Bedroom 3 | 2.81 m | 3.63 m | 2.81 m x 3.63 m |
| Basement | Bedroom 4 | Measurements not available |
Contact Us
Contact us for more information

Pawan Badesha
Associate
(780) 431-5624
www.facebook.com/Pawan-Badesha-102589842061483
www.instagram.com/badesha_pawan/
www.youtube.com/channel/UCaiHYBe5odTRCW-EH9-V__Q
3018 Calgary Trail Nw
Edmonton, Alberta T6J 6V4
(780) 431-5600
(780) 431-5624










































