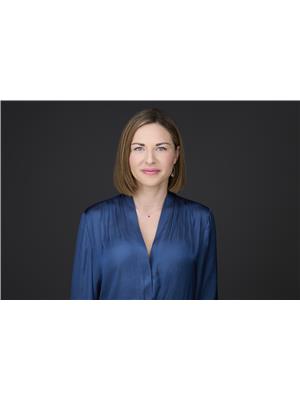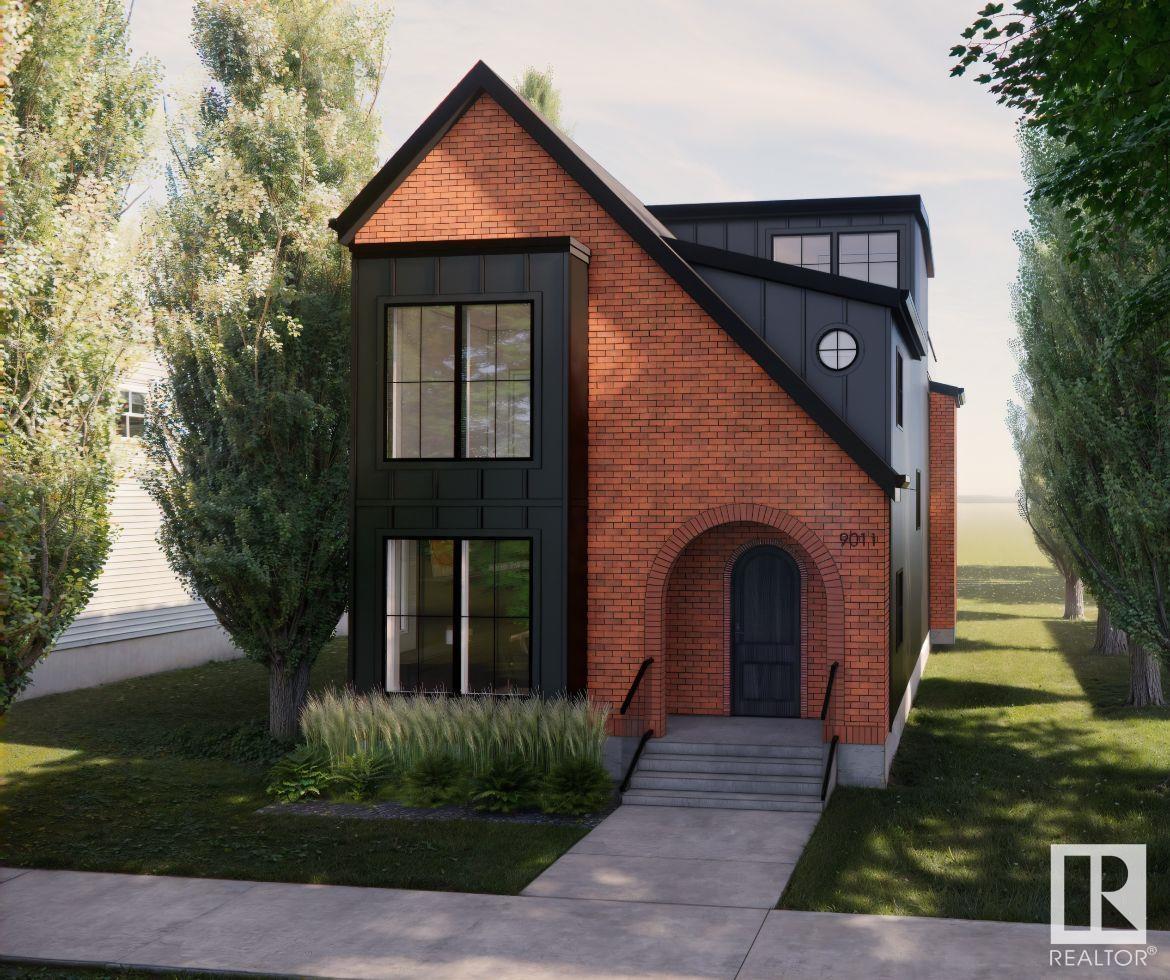9011 138 St Nw Edmonton, Alberta T5R 0E5
$2,100,000
Luxury Living in Valleyview This stunning custom-built home offers over 2,900 sq ft above grade in one of Edmonton’s most coveted communities. Featuring 4 bedrooms, 3 full baths, 2 half baths, and an oversized double attached garage connected by a breezeway, complete with car lift capability. An elevator provides convenient access all the way to the rooftop patio, where you’ll enjoy gorgeous and unobstructed city and River Valley views. The fully finished basement includes a home gym and a hidden cantina/cold room, while the main floor showcases upscale finishes, a spacious mud room, and a layout designed for both comfort and style. There’s still time to customize select finishes depending on the stage of construction, making this luxury home uniquely yours. Modern living, exceptional craftsmanship, and a premier location—this is Parkview at its finest. (id:61585)
Property Details
| MLS® Number | E4431960 |
| Property Type | Single Family |
| Neigbourhood | Parkview |
| Amenities Near By | Playground, Schools, Shopping |
| Features | Ravine, Wet Bar, Closet Organizers |
| Parking Space Total | 2 |
| Structure | Deck |
| View Type | Ravine View, Valley View, City View |
Building
| Bathroom Total | 5 |
| Bedrooms Total | 4 |
| Amenities | Ceiling - 10ft, Ceiling - 9ft |
| Appliances | Dryer, Hood Fan, Oven - Built-in, Stove, Washer, Wine Fridge, See Remarks, Refrigerator, Dishwasher |
| Basement Development | Finished |
| Basement Type | Full (finished) |
| Constructed Date | 2024 |
| Construction Style Attachment | Detached |
| Fire Protection | Smoke Detectors |
| Fireplace Fuel | Gas |
| Fireplace Present | Yes |
| Fireplace Type | Unknown |
| Half Bath Total | 2 |
| Heating Type | Forced Air |
| Stories Total | 2 |
| Size Interior | 2,910 Ft2 |
| Type | House |
Parking
| Attached Garage | |
| Oversize |
Land
| Acreage | No |
| Land Amenities | Playground, Schools, Shopping |
Rooms
| Level | Type | Length | Width | Dimensions |
|---|---|---|---|---|
| Basement | Bedroom 4 | 10 m | 13 m | 10 m x 13 m |
| Basement | Second Kitchen | 16 m | 10 m | 16 m x 10 m |
| Main Level | Living Room | 14 m | 11 m | 14 m x 11 m |
| Main Level | Dining Room | 15 m | 12 m | 15 m x 12 m |
| Main Level | Kitchen | 20 m | 10 m | 20 m x 10 m |
| Main Level | Mud Room | 9 m | 6.6 m | 9 m x 6.6 m |
| Main Level | Pantry | 9.66 m | 9.66 m x Measurements not available | |
| Upper Level | Primary Bedroom | 16 m | 12 m | 16 m x 12 m |
| Upper Level | Bedroom 2 | 12 m | 12 m | 12 m x 12 m |
| Upper Level | Bedroom 3 | 12 m | 12 m | 12 m x 12 m |
| Upper Level | Laundry Room | 6.8 m | 6 m | 6.8 m x 6 m |
Contact Us
Contact us for more information

Franco Maione
Associate
www.francomaione.com/
3400-10180 101 St Nw
Edmonton, Alberta T5J 3S4
(855) 623-6900

Gabriela Humeniuk
Associate
(780) 450-6670
3400-10180 101 St Nw
Edmonton, Alberta T5J 3S4
(855) 623-6900












