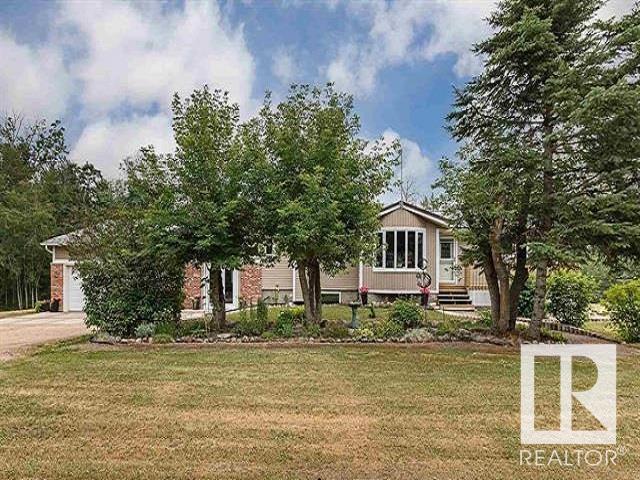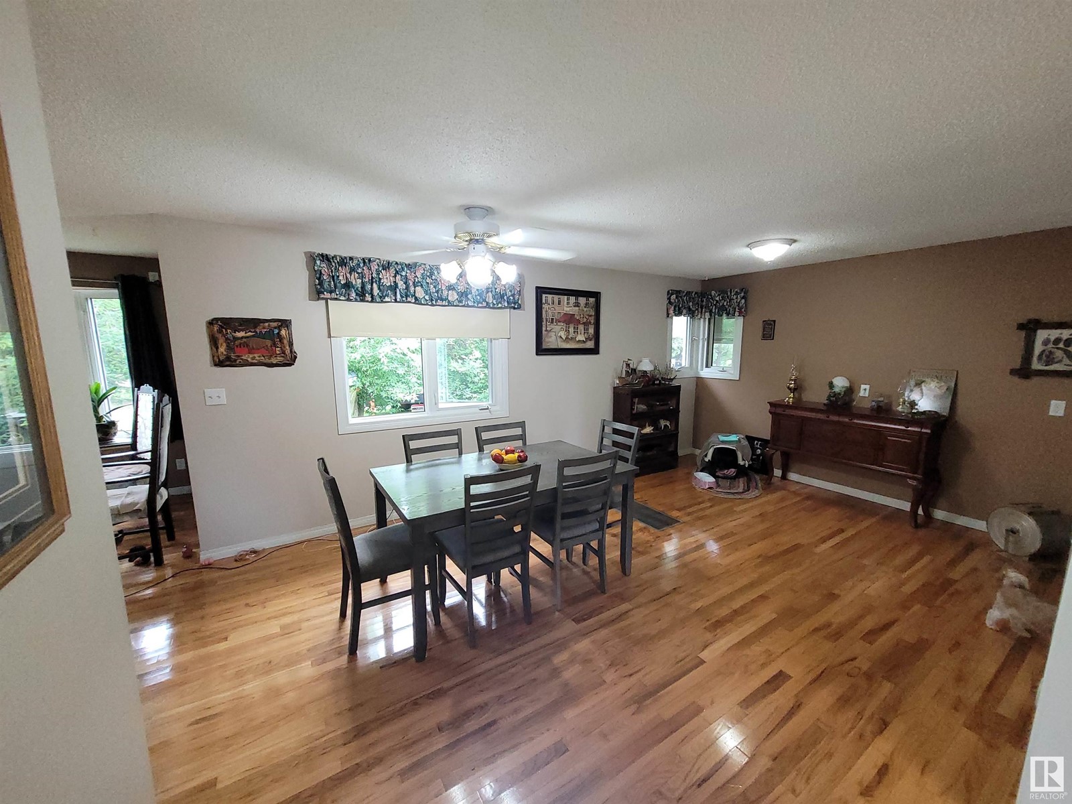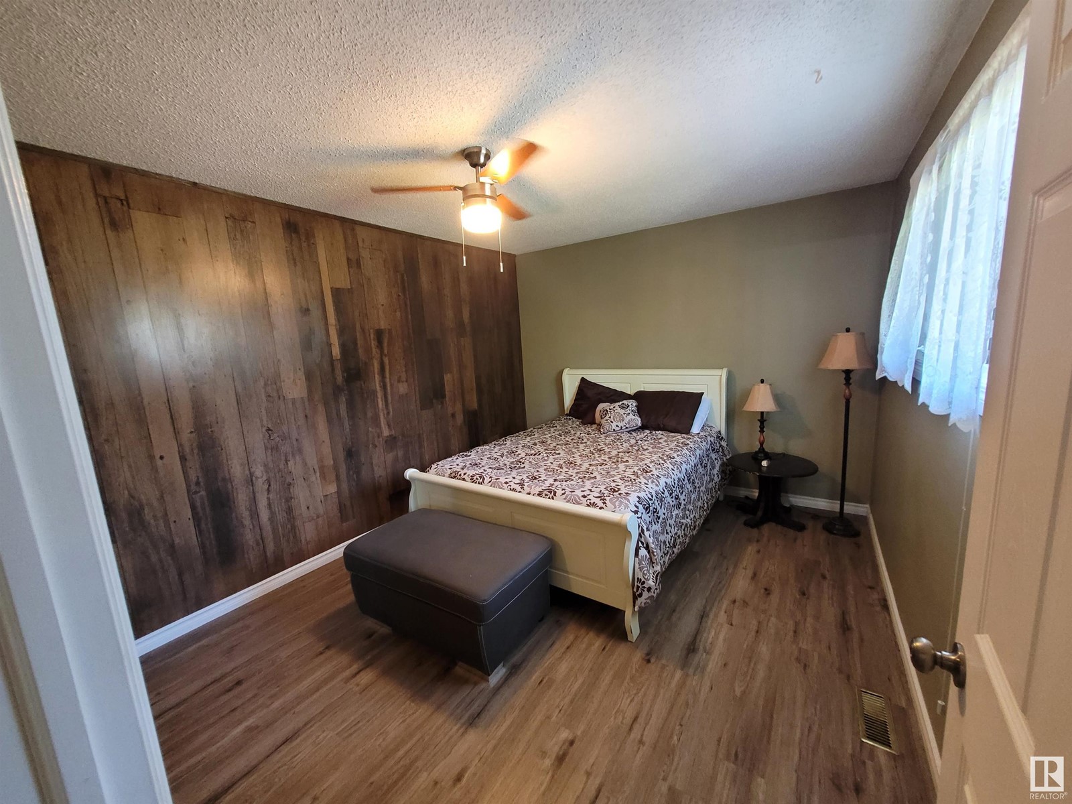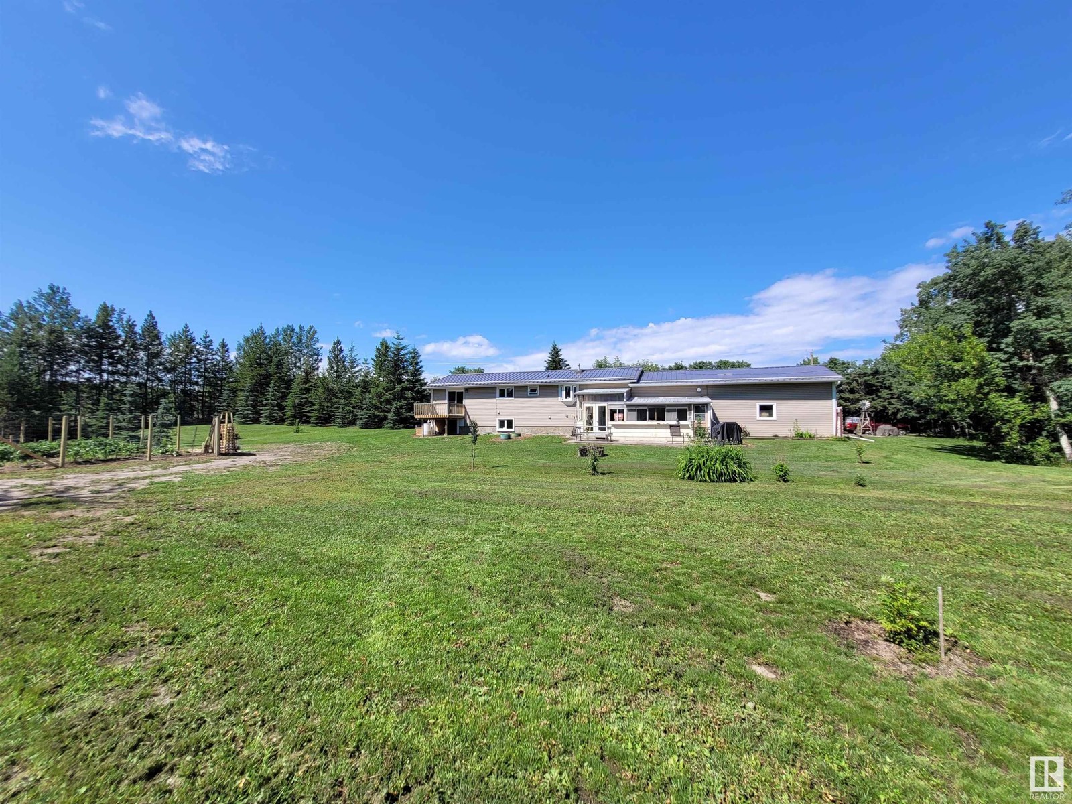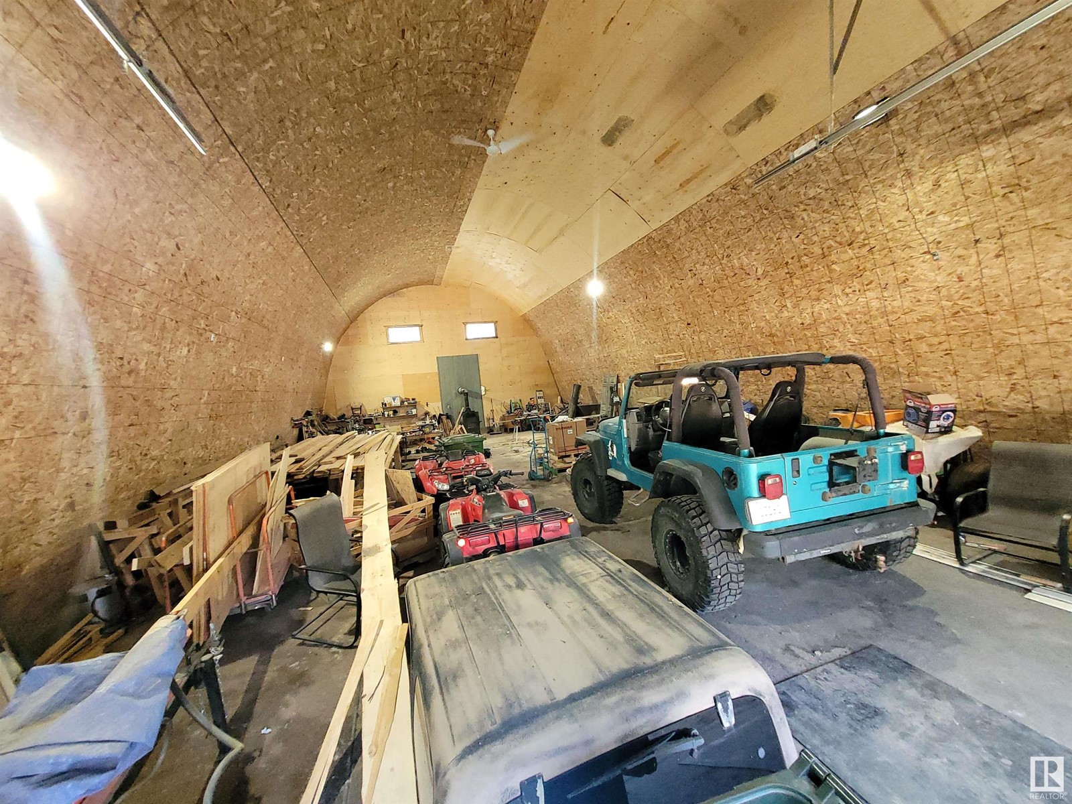52457 Rge Rd 215 Rural Strathcona County, Alberta T8E 2J3
$775,000
Lovely family home on 5.39 acres, not in a subdivision, & only 7 miles east of Sherwood Park on Wye Rd! This exceptionally well kept home boasts over 2300sqft of living space, 4 total bedrooms, fully finished basement, attached, insulated 23x26 garage, 250sqft sunroom plus a huge heated and insulated 60x30 quonset with 16x12ft door and concrete floor. Home is in great shape, well insulated and has a metal roof, vinyl windows and siding. Enjoy the huge breezeway with tall vaulted ceiling & concrete floor. There's 2 beds upstairs, an island kitchen, Large formal DR open onto spacious LR with extended bay window plus Main floor laundry! Basement is fully finished with 2 bedrooms, 3 pc bathroom plus slate tile flooring & wood burning stove in family room. Outside is an acreage lovers dream with a huge garden and lots of trees for privacy. (id:61585)
Property Details
| MLS® Number | E4431965 |
| Property Type | Single Family |
| Amenities Near By | Golf Course |
| Features | See Remarks, Flat Site, Agriculture |
| Parking Space Total | 100 |
Building
| Bathroom Total | 2 |
| Bedrooms Total | 4 |
| Amenities | Vinyl Windows |
| Appliances | Dishwasher, Dryer, Freezer, Garage Door Opener Remote(s), Refrigerator, Storage Shed, Stove, Washer, Window Coverings |
| Architectural Style | Bungalow |
| Basement Development | Finished |
| Basement Type | Full (finished) |
| Constructed Date | 1970 |
| Construction Style Attachment | Detached |
| Fireplace Fuel | Wood |
| Fireplace Present | Yes |
| Fireplace Type | Woodstove |
| Heating Type | Forced Air |
| Stories Total | 1 |
| Size Interior | 1,316 Ft2 |
| Type | House |
Parking
| Attached Garage | |
| Detached Garage |
Land
| Acreage | Yes |
| Land Amenities | Golf Course |
| Size Irregular | 5.39 |
| Size Total | 5.39 Ac |
| Size Total Text | 5.39 Ac |
Rooms
| Level | Type | Length | Width | Dimensions |
|---|---|---|---|---|
| Basement | Family Room | 5.83 m | 3.41 m | 5.83 m x 3.41 m |
| Basement | Bedroom 3 | 4.57 m | 3.05 m | 4.57 m x 3.05 m |
| Basement | Bedroom 4 | 3.41 m | 2.97 m | 3.41 m x 2.97 m |
| Main Level | Living Room | 5.42 m | 4.12 m | 5.42 m x 4.12 m |
| Main Level | Dining Room | 5.12 m | 3.19 m | 5.12 m x 3.19 m |
| Main Level | Kitchen | 3.84 m | 2.92 m | 3.84 m x 2.92 m |
| Main Level | Primary Bedroom | 3.86 m | 3.81 m | 3.86 m x 3.81 m |
| Main Level | Bedroom 2 | 3.86 m | 3.24 m | 3.86 m x 3.24 m |
| Main Level | Sunroom | 7.72 m | 3.55 m | 7.72 m x 3.55 m |
| Main Level | Enclosed Porch | 2.01 m | 1.79 m | 2.01 m x 1.79 m |
Contact Us
Contact us for more information

Doug Best
Associate
www.simplydbest.ca/
twitter.com/dougbest28
www.facebook.com/simplydbestRealtor/
www.linkedin.com/in/doug-best-69ab1694/
www.instagram.com/simplydbestrealtor/
www.youtube.com/@dougbest9000
425-450 Ordze Rd
Sherwood Park, Alberta T8B 0C5
(780) 570-9650
