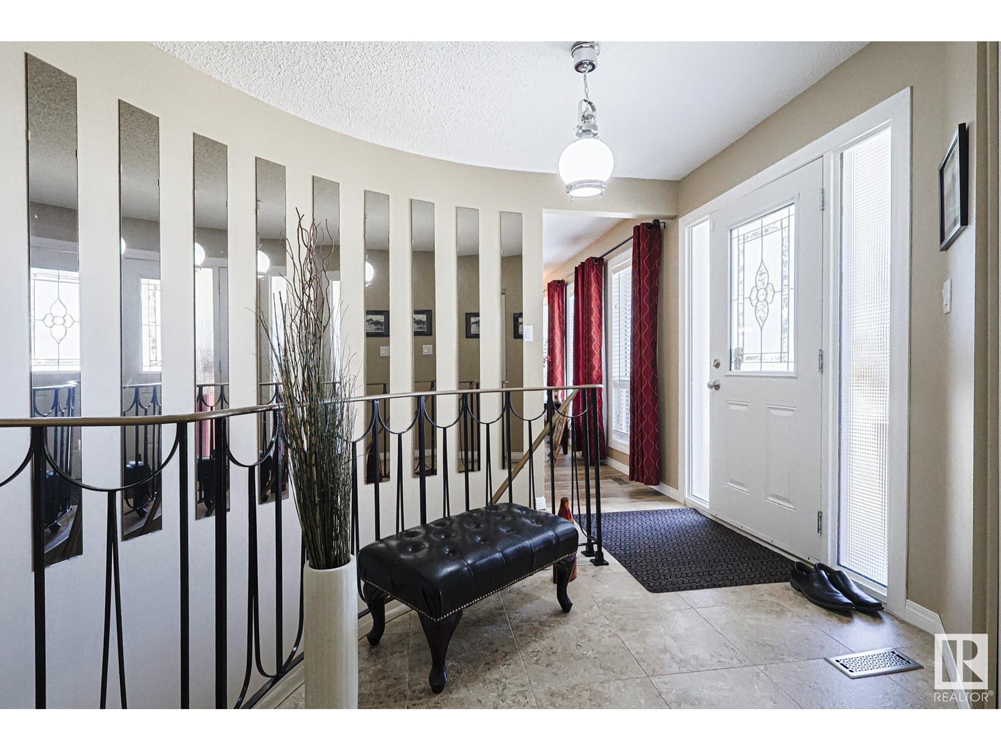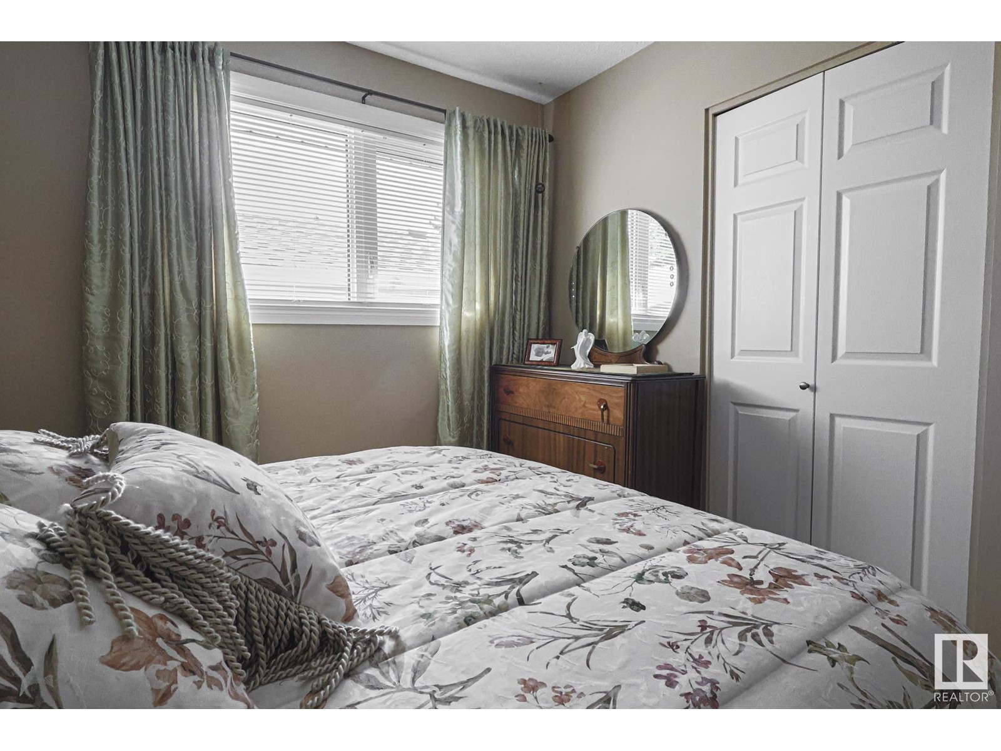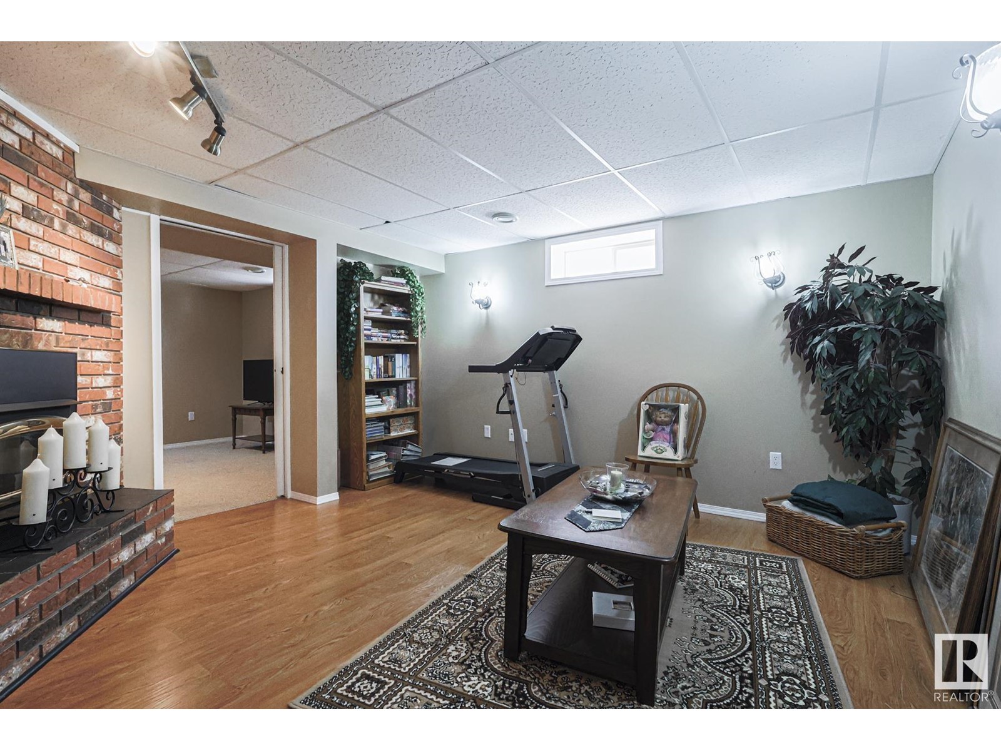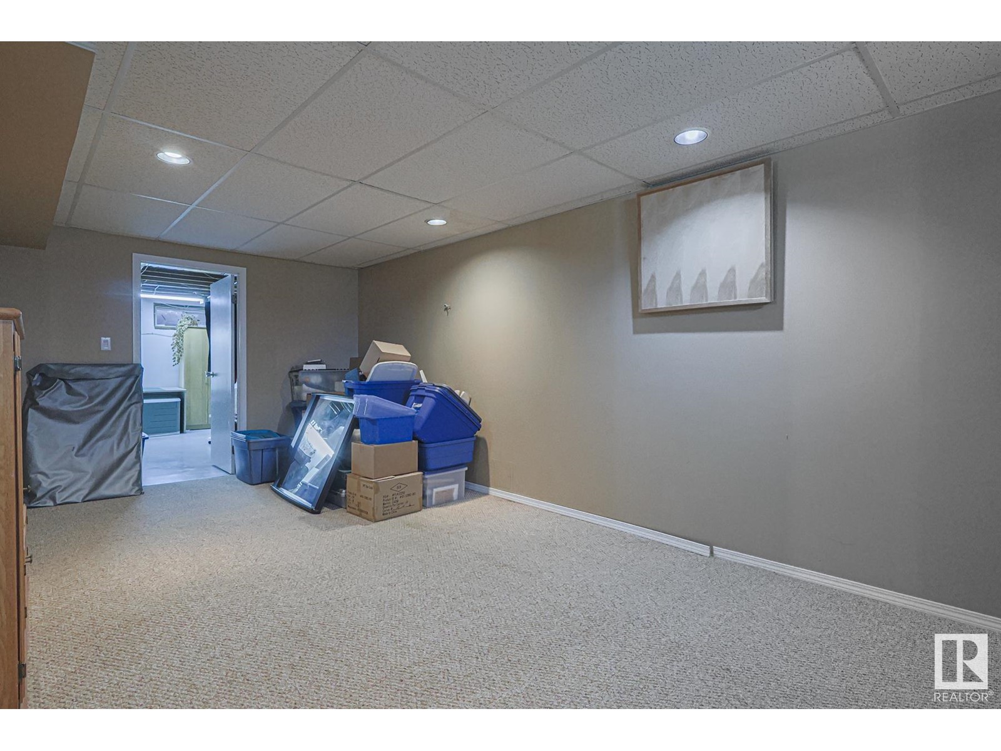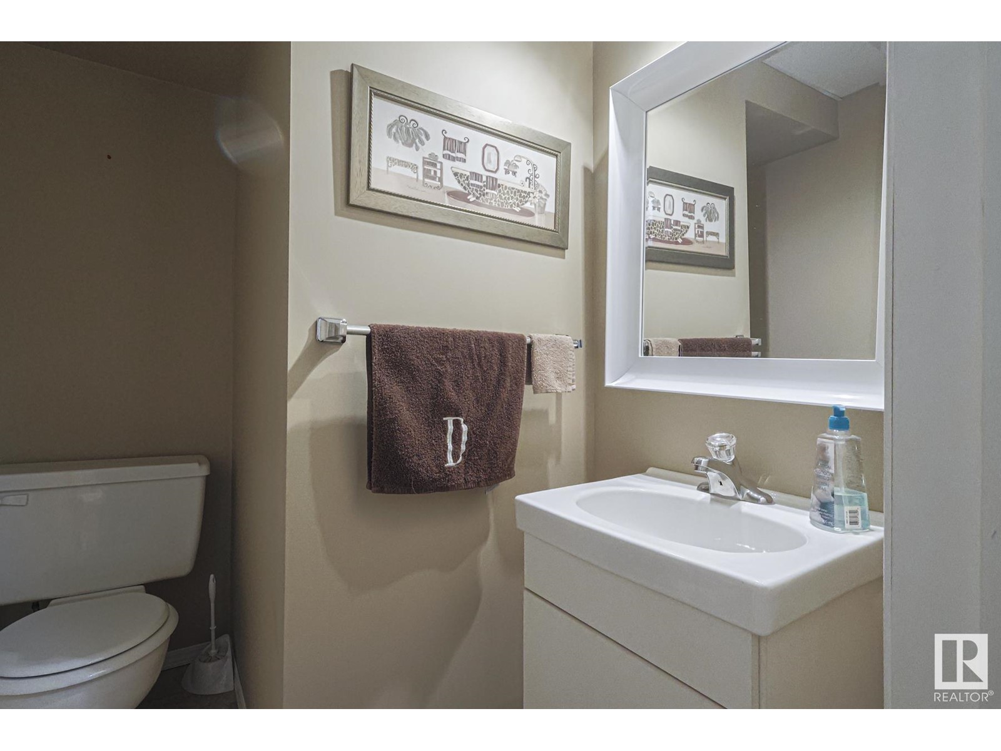84 Woodhaven Dr Spruce Grove, Alberta T7X 1M7
$449,800
You are going to love this beautiful bungalow with over 1376 sq.ft, with 3 bedrooms up!! This home has had many upgrades; Kitchen cabinets, Granite counter tops, Stainless steel appliances, Newer flooring , Vinyl windows and Bathrooms. The exterior was also previously upgraded with new siding ,Roof and Central Air Conditioning. The kitchen is bright along with the south facing formal dining room w/ patio doors to a future deck. The living room provides a warm feel with the wood burning fireplace. The large primary bedroom is perfect w/ plenty of closet space and 3 pce ensuite bath. The front entry shines w/ a spiral staircase to the lower level and an additional staircase to the lower level, great for future multi generational living. Huge Recroom w/ fireplace, office area ,2 pce bath, and huge laundry/storage area. CAR GUY ALERT!! 24x 26 O/S heated double garage and BONUS 16x24 single garage/shop w/10ft ceilings. Private concrete patio w/BBQ connection. Close to schools, parks , and walking trail system. (id:61585)
Property Details
| MLS® Number | E4432036 |
| Property Type | Single Family |
| Neigbourhood | Woodhaven_SPGR |
| Amenities Near By | Golf Course, Playground, Public Transit, Schools |
| Features | See Remarks, Flat Site, Lane, No Animal Home |
| Structure | Patio(s) |
Building
| Bathroom Total | 3 |
| Bedrooms Total | 3 |
| Appliances | Alarm System, Dishwasher, Dryer, Garage Door Opener Remote(s), Garage Door Opener, Hood Fan, Refrigerator, Stove, Washer, Window Coverings |
| Architectural Style | Bungalow |
| Basement Development | Partially Finished |
| Basement Type | Full (partially Finished) |
| Constructed Date | 1974 |
| Construction Style Attachment | Detached |
| Fireplace Fuel | Wood |
| Fireplace Present | Yes |
| Fireplace Type | Insert |
| Half Bath Total | 1 |
| Heating Type | Forced Air |
| Stories Total | 1 |
| Size Interior | 1,376 Ft2 |
| Type | House |
Parking
| Detached Garage | |
| Heated Garage | |
| Oversize | |
| See Remarks |
Land
| Acreage | No |
| Fence Type | Fence |
| Land Amenities | Golf Course, Playground, Public Transit, Schools |
| Size Irregular | 613.16 |
| Size Total | 613.16 M2 |
| Size Total Text | 613.16 M2 |
Rooms
| Level | Type | Length | Width | Dimensions |
|---|---|---|---|---|
| Lower Level | Family Room | 6.26 m | 3.59 m | 6.26 m x 3.59 m |
| Lower Level | Recreation Room | 5.6 m | 5.97 m | 5.6 m x 5.97 m |
| Lower Level | Laundry Room | Measurements not available | ||
| Main Level | Living Room | 4.6 m | 4.51 m | 4.6 m x 4.51 m |
| Main Level | Dining Room | 3.81 m | 2.85 m | 3.81 m x 2.85 m |
| Main Level | Kitchen | 3.85 m | 3.69 m | 3.85 m x 3.69 m |
| Main Level | Primary Bedroom | 4.29 m | 3.73 m | 4.29 m x 3.73 m |
| Main Level | Bedroom 2 | 3.96 m | 2.46 m | 3.96 m x 2.46 m |
| Main Level | Bedroom 3 | 3.93 m | 3.05 m | 3.93 m x 3.05 m |
Contact Us
Contact us for more information
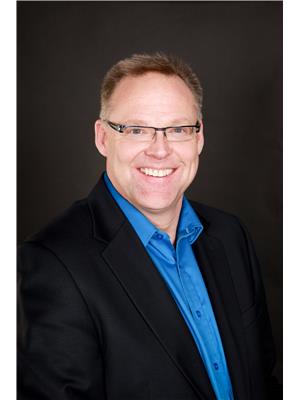
Lawrence J. Le Mesurier
Associate
www.royallepage.ca/en/agent/alberta/edmonton/lawrence-lemesurier/85709/
www.facebook.com/lawrencelemesurier
www.linkedin.com/in/lawrence-lemesurier-47a92b32/
203-14101 West Block Dr
Edmonton, Alberta T5N 1L5
(780) 456-5656

