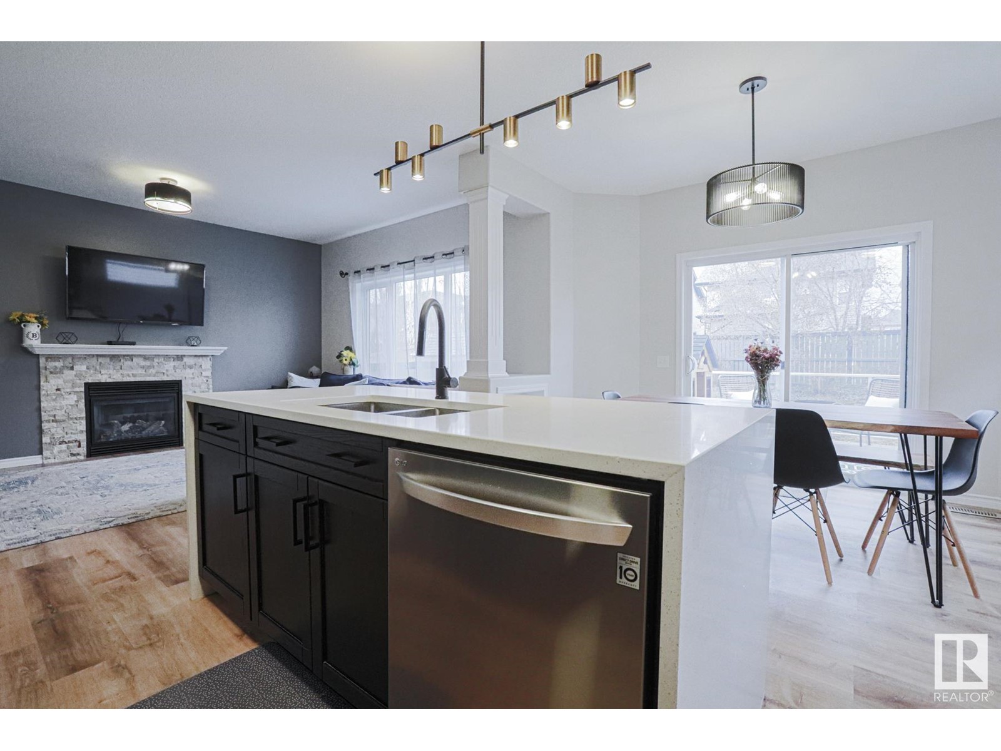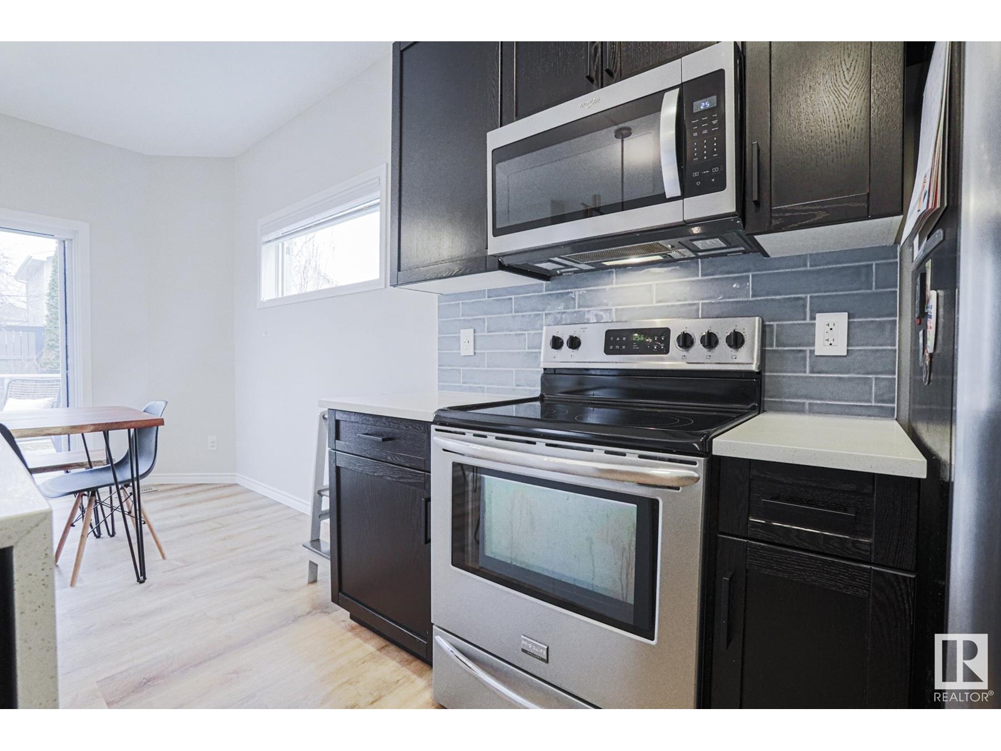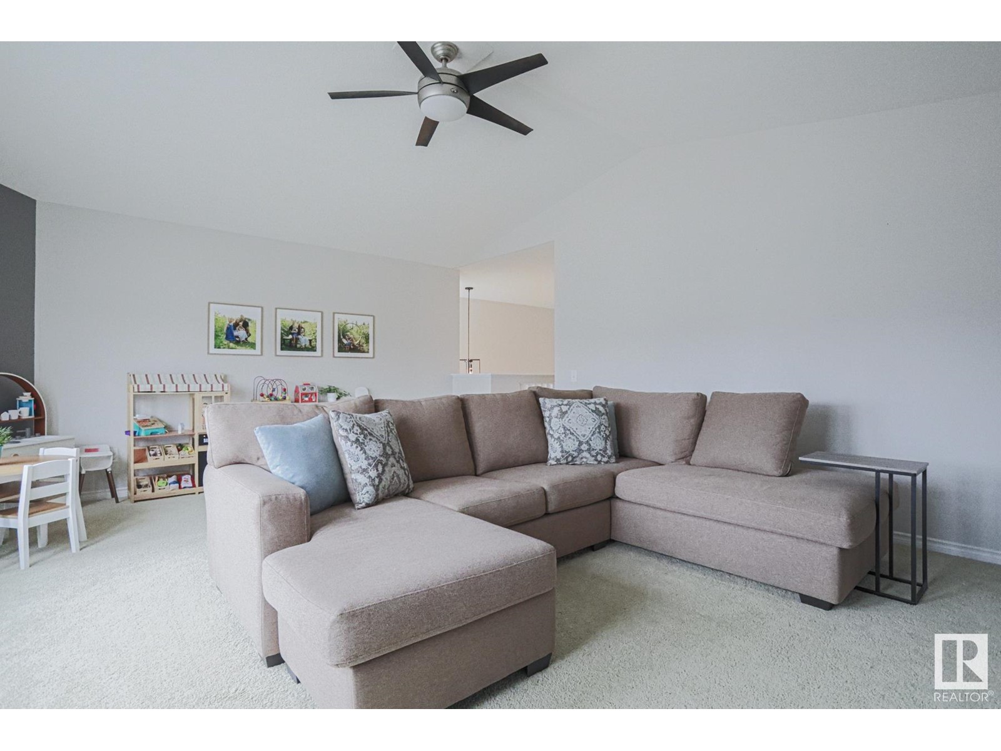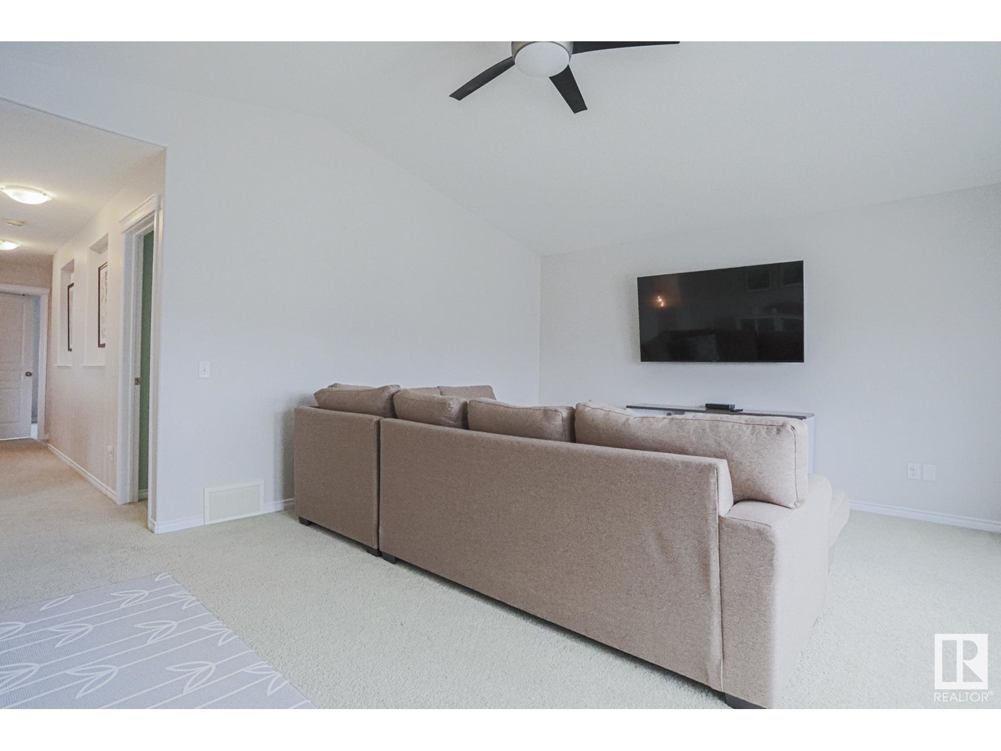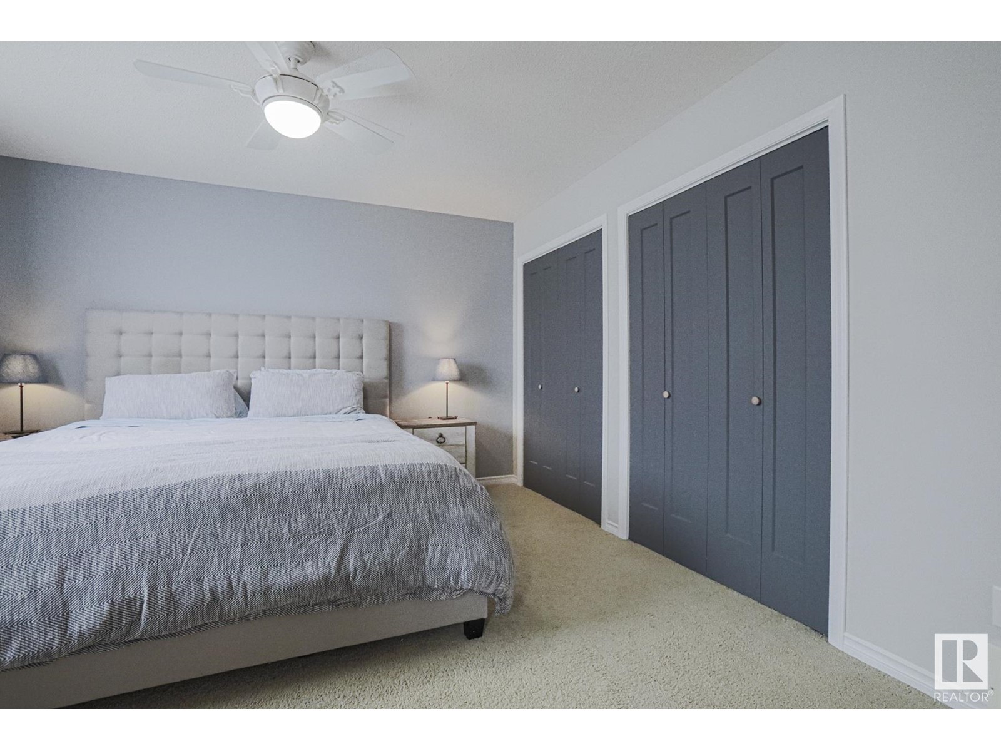12 Norwood Cl St. Albert, Alberta T8N 3Y9
$559,000
Beautifully updated, 2 storey home in a quiet cul de sac. Open concept kitchen/livingroom with lots of natural light, quartz waterfall island counter top, new vinyl plank flooring and newer stainless steal appliances. Walk-thru pantry and coffee bar, updated backsplash and quartz counters. The whole house has been recently painted and quartz counters/sinks, fixtures in the bathrooms, updated lighting fixtures, new closet organizers and mudroom shelving. Upstairs there is a large primary bedroom w/ ensuite, two other good size bedrooms, 4piece bathroom and a huge south facing bonus room. An oversized Heated double garage w/new door and a large backyard finish off this lovely property. The basement is ready for you complete with roughed in plumbing and lots of room for a growing family. Make this one your new home! (id:61585)
Property Details
| MLS® Number | E4432065 |
| Property Type | Single Family |
| Neigbourhood | North Ridge |
| Amenities Near By | Golf Course, Playground, Public Transit, Schools, Shopping |
| Features | Flat Site |
| Structure | Deck |
Building
| Bathroom Total | 3 |
| Bedrooms Total | 3 |
| Appliances | Alarm System, Dishwasher, Fan, Garage Door Opener Remote(s), Garage Door Opener, Microwave Range Hood Combo, Refrigerator, Stove, Central Vacuum, Washer, Window Coverings |
| Basement Development | Unfinished |
| Basement Type | Full (unfinished) |
| Constructed Date | 2010 |
| Construction Style Attachment | Detached |
| Cooling Type | Central Air Conditioning |
| Fireplace Fuel | Gas |
| Fireplace Present | Yes |
| Fireplace Type | Unknown |
| Half Bath Total | 1 |
| Heating Type | Forced Air |
| Stories Total | 2 |
| Size Interior | 1,935 Ft2 |
| Type | House |
Parking
| Attached Garage |
Land
| Acreage | No |
| Fence Type | Fence |
| Land Amenities | Golf Course, Playground, Public Transit, Schools, Shopping |
| Size Irregular | 417.9 |
| Size Total | 417.9 M2 |
| Size Total Text | 417.9 M2 |
Rooms
| Level | Type | Length | Width | Dimensions |
|---|---|---|---|---|
| Main Level | Living Room | Measurements not available | ||
| Main Level | Dining Room | Measurements not available | ||
| Main Level | Kitchen | Measurements not available | ||
| Main Level | Laundry Room | Measurements not available | ||
| Upper Level | Primary Bedroom | Measurements not available | ||
| Upper Level | Bedroom 2 | Measurements not available | ||
| Upper Level | Bedroom 3 | Measurements not available | ||
| Upper Level | Bonus Room | Measurements not available |
Contact Us
Contact us for more information

Bryan E. Thomas
Associate
(780) 458-6619
bryanthomas.remax.ca/
12 Hebert Rd
St Albert, Alberta T8N 5T8
(780) 458-8300
(780) 458-6619

