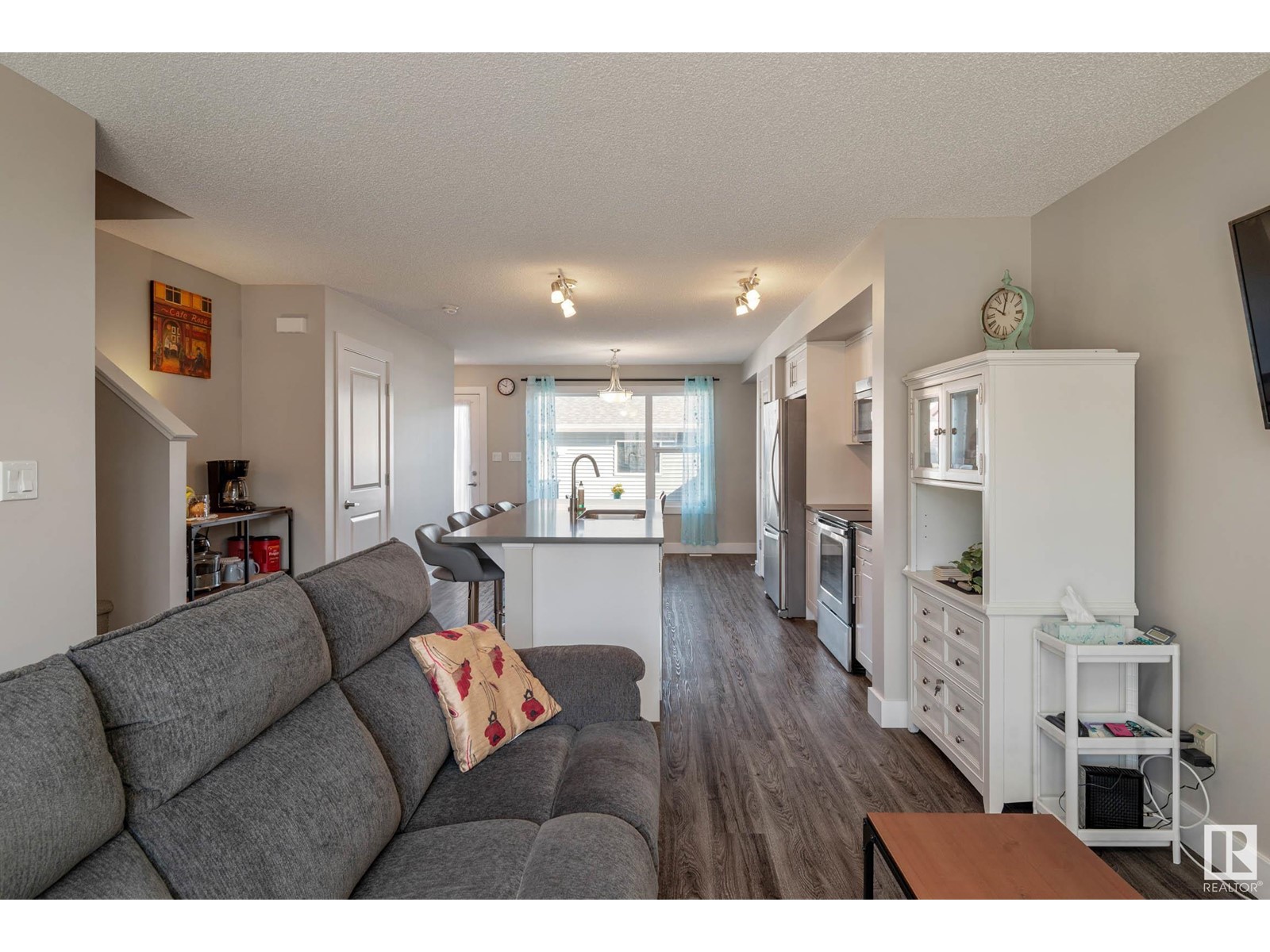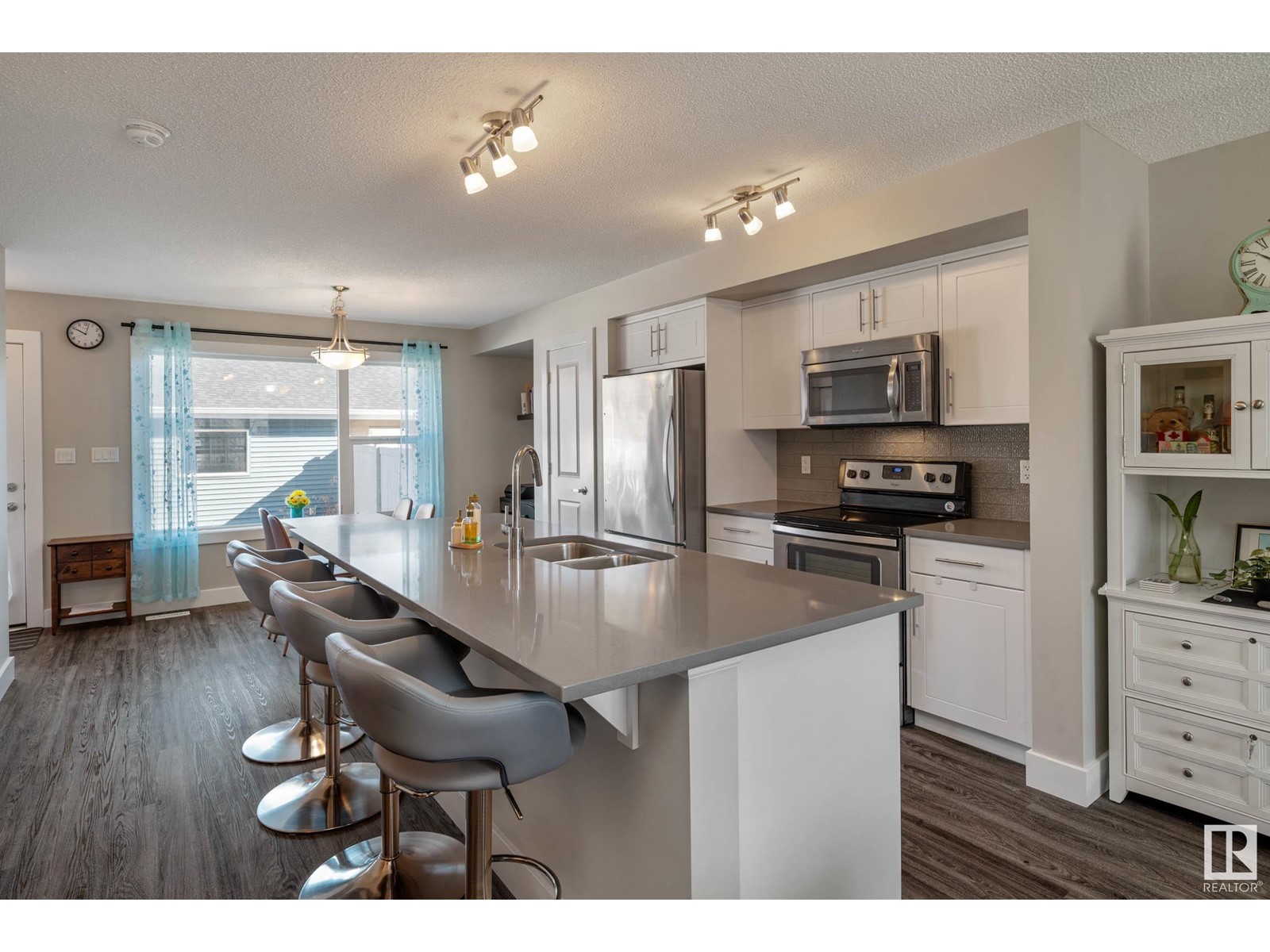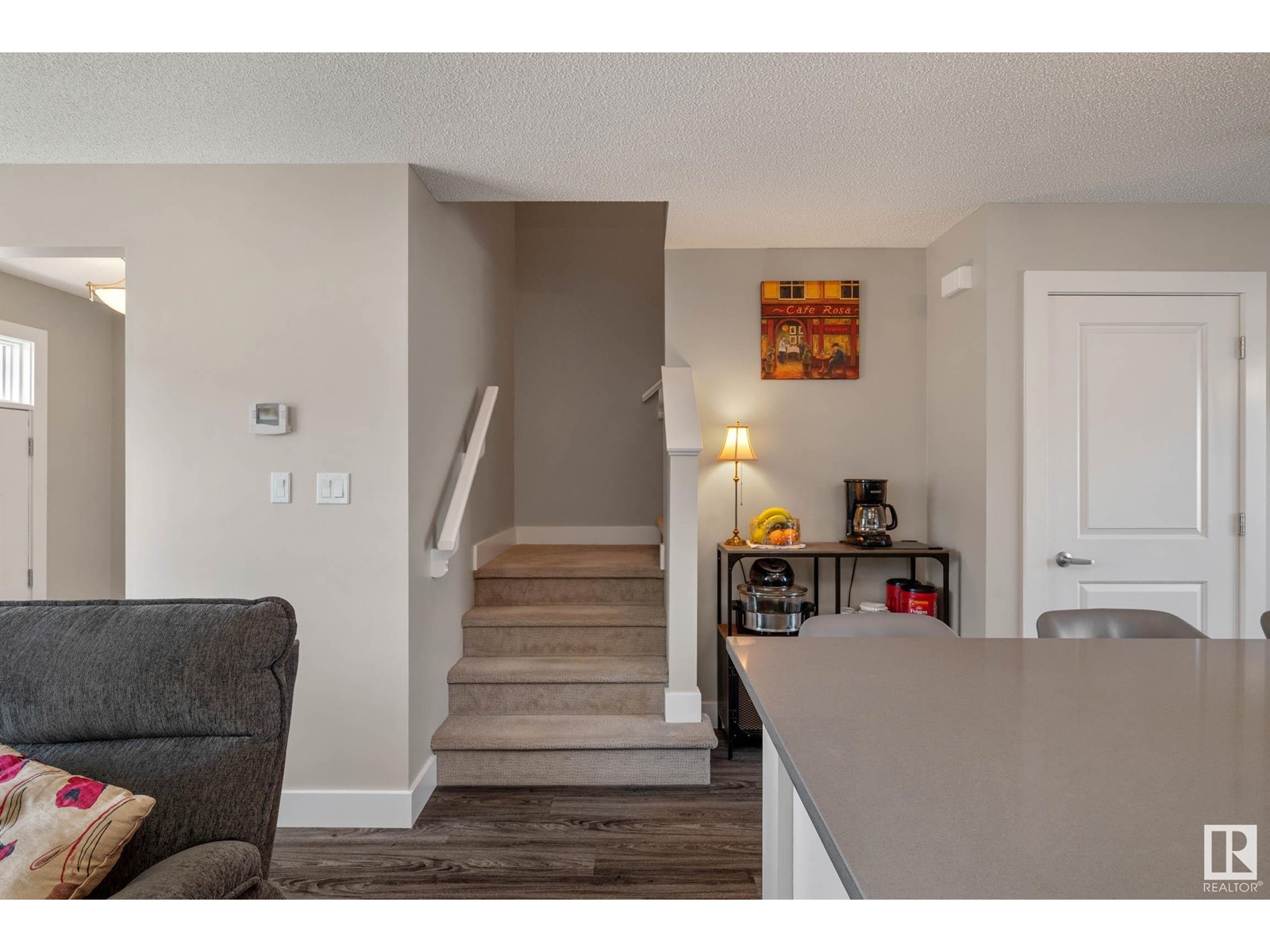214 Southfork Dr Leduc, Alberta T9E 1G3
$394,900
NO CONDO FEES, End Unit and Air-Conditioning. Inside, you'll discover a bright and inviting interior where luxury vinyl plank flooring ushers you through the main floor. The heart of the home is the stunning kitchen, equipped with a massive quartz island, pristine quartz countertops, chic white cabinets, and sleek stainless steel appliances that are sure to inspire culinary adventures. The open-plan layout ensures the kitchen, dining, and living room flow seamlessly together, making it perfect for hosting or enjoying quiet nights in. Additionally, a convenient half bath completes the ground floor offering. The upper level reveals three bedrooms, including a primary suite that promises a peaceful retreat with its private ensuite and spacious walk-in closet. The exterior doesn't disappoint either, featuring a deck and a double detached garage that is not only insulated but also provides ample parking. This home is located close to school, parks, walking trails and has easy access to the airport. (id:61585)
Property Details
| MLS® Number | E4432037 |
| Property Type | Single Family |
| Neigbourhood | Southfork |
| Amenities Near By | Playground, Schools |
| Features | Flat Site |
| Structure | Deck |
Building
| Bathroom Total | 3 |
| Bedrooms Total | 3 |
| Appliances | Dishwasher, Dryer, Microwave Range Hood Combo, Refrigerator, Stove, Washer, Window Coverings |
| Basement Development | Unfinished |
| Basement Type | Full (unfinished) |
| Constructed Date | 2015 |
| Construction Style Attachment | Attached |
| Cooling Type | Central Air Conditioning |
| Half Bath Total | 1 |
| Heating Type | Forced Air |
| Stories Total | 2 |
| Size Interior | 1,345 Ft2 |
| Type | Row / Townhouse |
Parking
| Detached Garage |
Land
| Acreage | No |
| Fence Type | Fence |
| Land Amenities | Playground, Schools |
Rooms
| Level | Type | Length | Width | Dimensions |
|---|---|---|---|---|
| Main Level | Living Room | 3.96 m | 4.32 m | 3.96 m x 4.32 m |
| Main Level | Dining Room | 4.03 m | 2.58 m | 4.03 m x 2.58 m |
| Main Level | Kitchen | 4.61 m | 2.95 m | 4.61 m x 2.95 m |
| Upper Level | Primary Bedroom | 4.21 m | 4.1 m | 4.21 m x 4.1 m |
| Upper Level | Bedroom 2 | 2.79 m | 3.18 m | 2.79 m x 3.18 m |
| Upper Level | Bedroom 3 | 3.36 m | 3.15 m | 3.36 m x 3.15 m |
Contact Us
Contact us for more information

Blair Buttar
Associate
(780) 986-6662
5919 50 St
Leduc, Alberta T9E 6S7
(780) 986-4711
(780) 986-6662









































