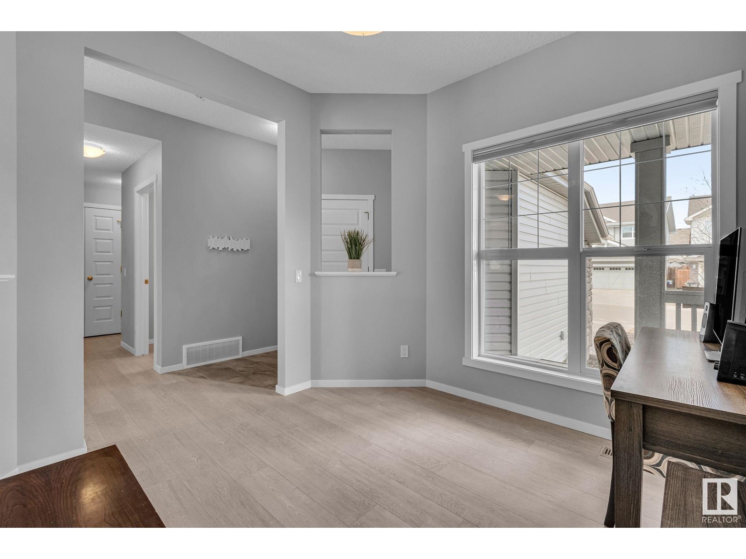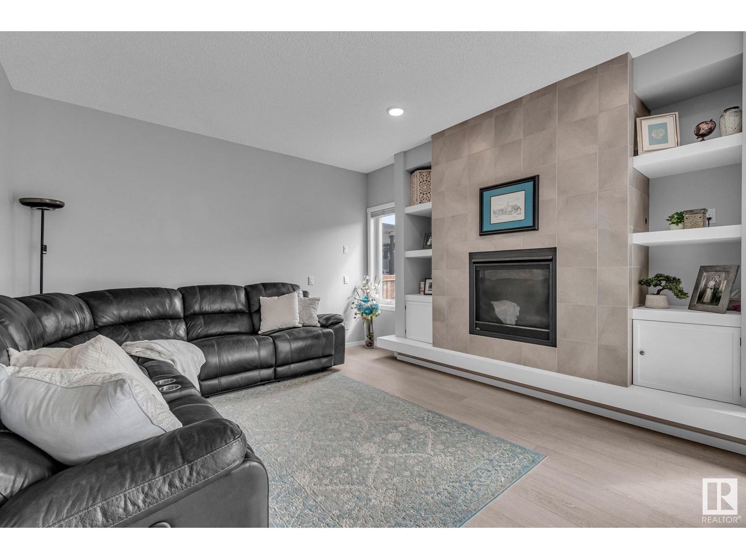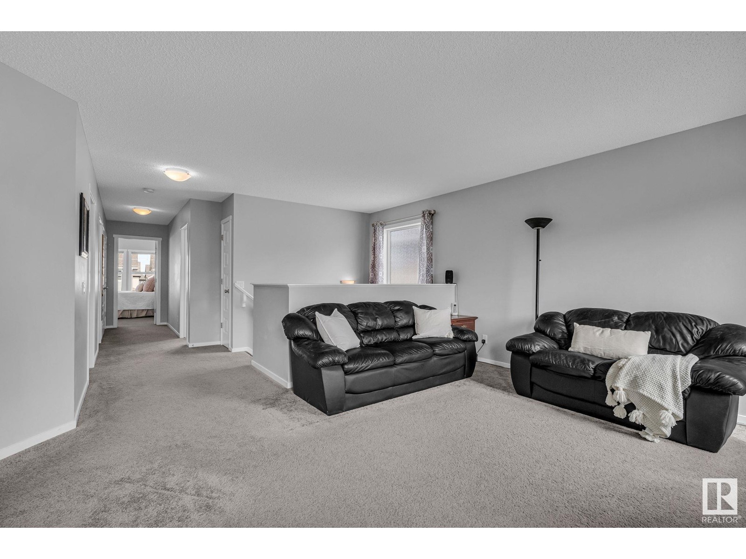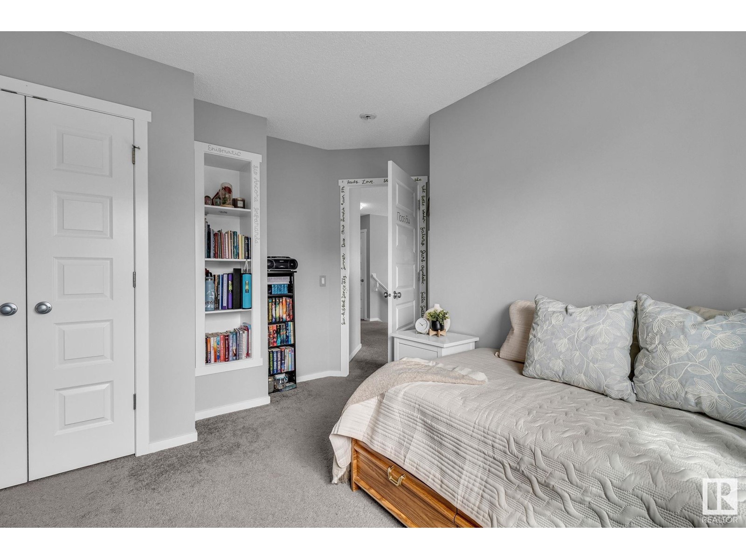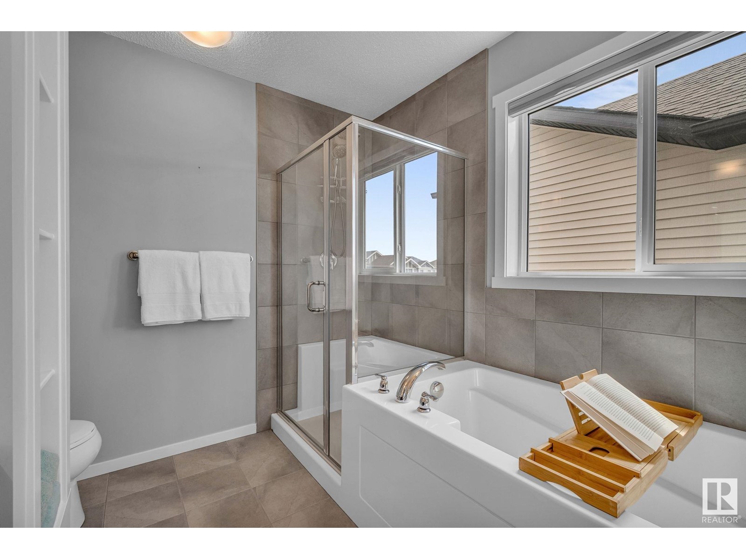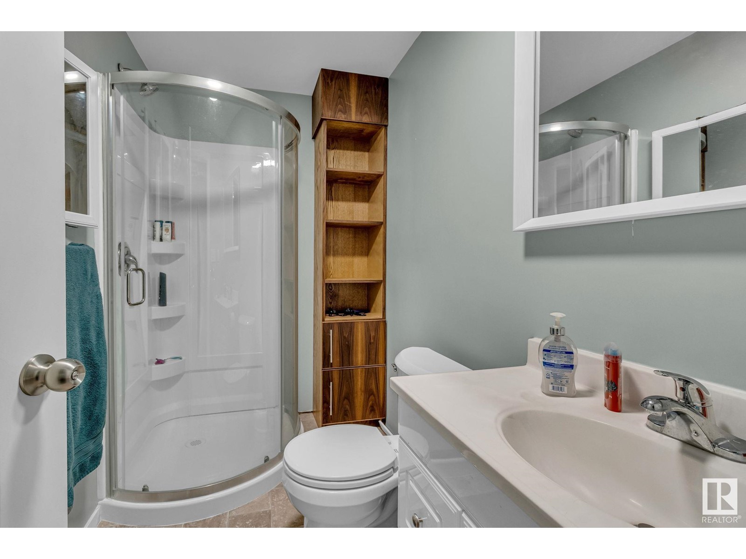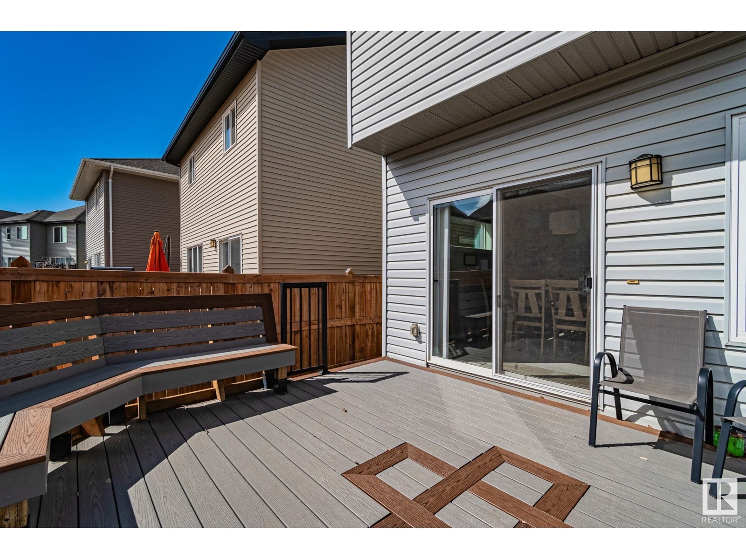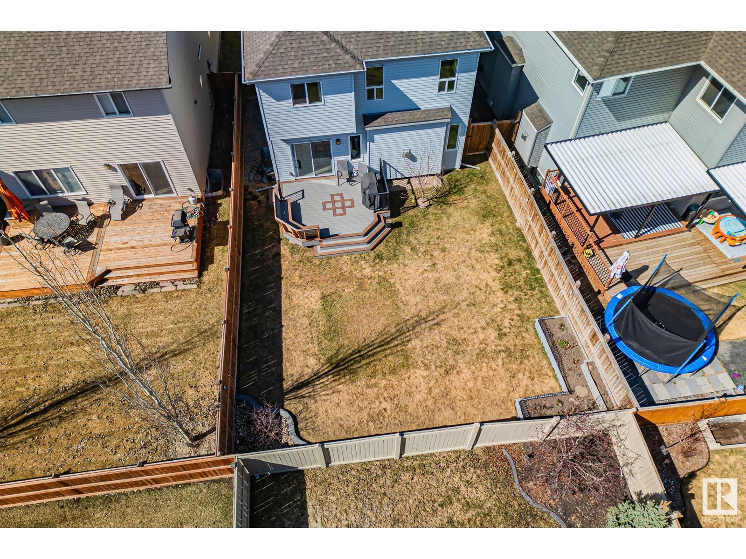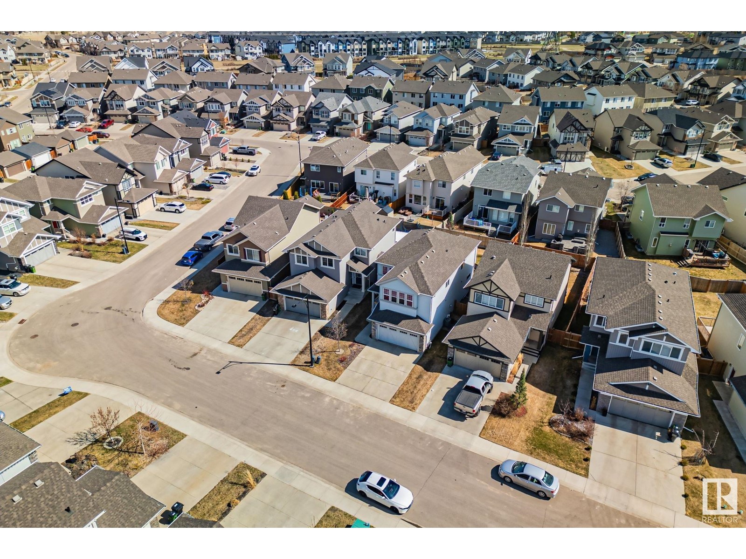2335 Cassidy Wy Sw Edmonton, Alberta T6W 3M5
$625,000
Welcome to this beautifully crafted home in the heart of Chappelle Gardens, offering over 2,200 sq ft of thoughtfully designed living space. The main floor features 9 ft ceilings and a bright, open-concept layout that seamlessly connects the modern kitchen, dining area, and spacious living room with a cozy gas fireplace. A front den provides a perfect space for a home office, study, or playroom. Upstairs, you’ll find four generously sized bedrooms, including a large primary suite, along with a versatile bonus room ideal for family lounging or movie nights. The partly finished basement includes two additional bedrooms and offers future potential for a rec room, gym, or guest area. Additional highlights include central air conditioning, a front-attached garage, and a large backyard—perfect for entertaining or relaxing outdoors. Located in a vibrant, family-friendly community known for its parks, playgrounds, and scenic trails, this home blends space, comfort, and lifestyle in one exceptional package. (id:61585)
Open House
This property has open houses!
12:00 pm
Ends at:2:00 pm
1:00 pm
Ends at:3:00 pm
Property Details
| MLS® Number | E4432005 |
| Property Type | Single Family |
| Neigbourhood | Chappelle Area |
| Amenities Near By | Airport, Golf Course, Playground, Public Transit, Schools, Shopping |
| Features | See Remarks |
| Structure | Deck, Porch |
Building
| Bathroom Total | 4 |
| Bedrooms Total | 6 |
| Amenities | Ceiling - 9ft |
| Appliances | Dishwasher, Dryer, Garage Door Opener Remote(s), Garage Door Opener, Hood Fan, Microwave, Refrigerator, Stove, Washer |
| Basement Development | Partially Finished |
| Basement Type | Full (partially Finished) |
| Constructed Date | 2017 |
| Construction Style Attachment | Detached |
| Cooling Type | Central Air Conditioning |
| Half Bath Total | 1 |
| Heating Type | Forced Air |
| Stories Total | 2 |
| Size Interior | 2,244 Ft2 |
| Type | House |
Parking
| Attached Garage |
Land
| Acreage | No |
| Fence Type | Fence |
| Land Amenities | Airport, Golf Course, Playground, Public Transit, Schools, Shopping |
| Size Irregular | 409.2 |
| Size Total | 409.2 M2 |
| Size Total Text | 409.2 M2 |
Rooms
| Level | Type | Length | Width | Dimensions |
|---|---|---|---|---|
| Basement | Bedroom 5 | 2.92m x 3.26m | ||
| Basement | Bedroom 6 | 3.35m x 3.68m | ||
| Basement | Storage | 5.46m x 6.80m | ||
| Basement | Utility Room | 5.47m x 3.78m | ||
| Main Level | Living Room | 4.61m x 4.22m | ||
| Main Level | Dining Room | 3.62m x 2.81m | ||
| Main Level | Kitchen | 3.62m x 4.25m | ||
| Main Level | Den | 3.14m x 3.50m | ||
| Upper Level | Family Room | 5.16m x 4.04m | ||
| Upper Level | Primary Bedroom | 3.94m x 4.53m | ||
| Upper Level | Bedroom 2 | 3.1 m | Measurements not available x 3.1 m | |
| Upper Level | Bedroom 3 | 3.71m x 3.75m | ||
| Upper Level | Bedroom 4 | 3.87m x 2.98m |
Contact Us
Contact us for more information
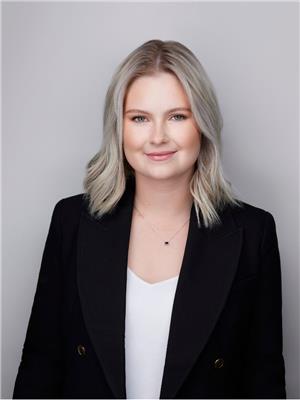
Madison Brown
Associate
www.edmontondreamliving.com/
www.facebook.com/profile.php?id=100090849801855
www.linkedin.com/in/madison-mann-realtor-53342326a/
www.instagram.com/madisonmannrealtor/
www.youtube.com/channel/UCRLf22BuGEo1ifBqUc6Ky4Q
10160 103 St Nw
Edmonton, Alberta T5J 0X6
(877) 373-3236
kicrealty.com/

Deeann L. Hotte
Associate
www.edmontondreamliving.com/
www.facebook.com/DeeAnnHotteRealtor
www.linkedin.com/in/deeann-hotte-1b96313b/
www.instagram.com/deeannhotterealtor/
www.youtube.com/channel/UCkZRYanh2G-NgE04Y6xnXyQ
10160 103 St Nw
Edmonton, Alberta T5J 0X6
(877) 373-3236
kicrealty.com/





