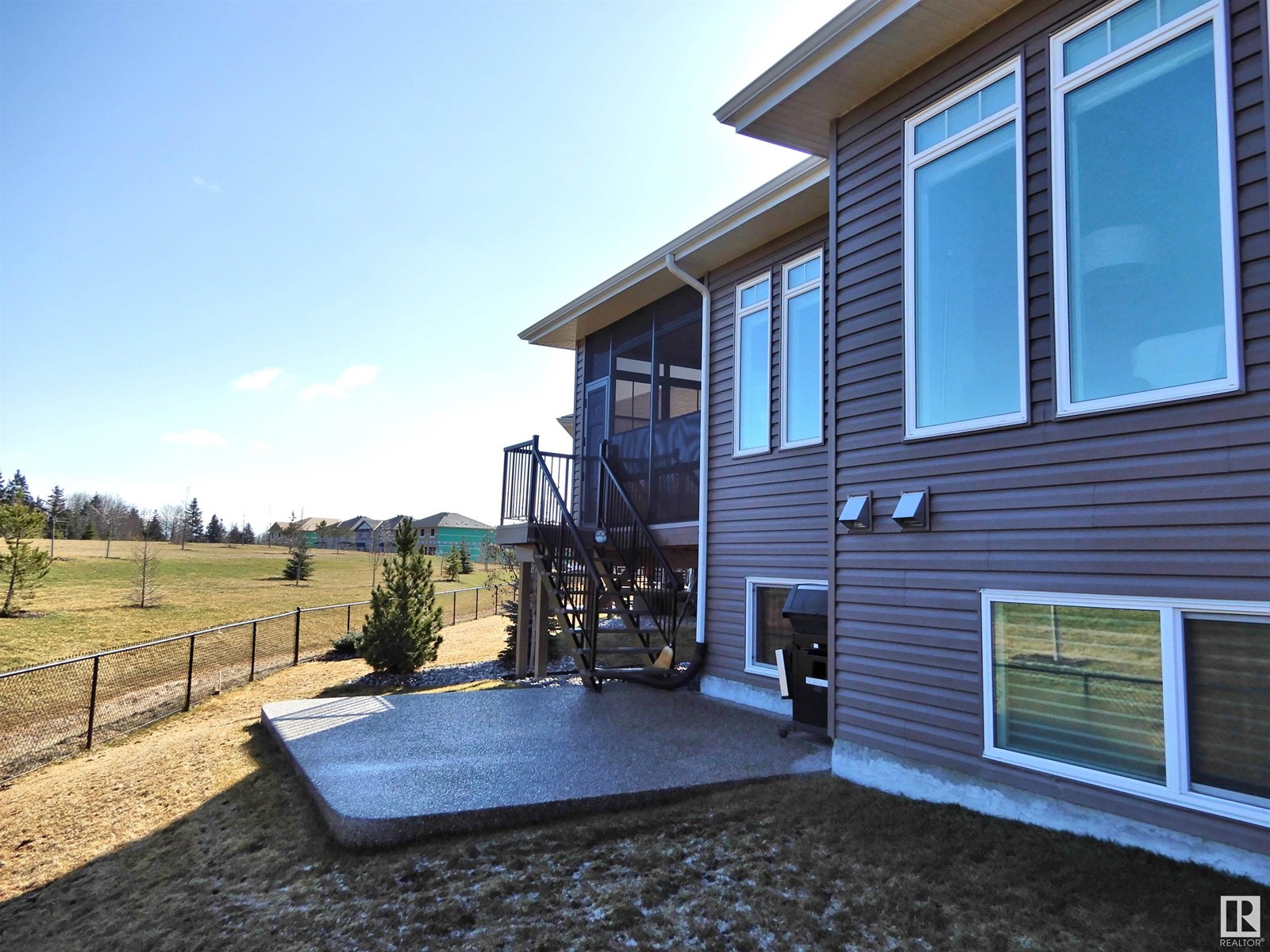33 Hilton Cv Spruce Grove, Alberta T7X 1Y4
$729,900
Your search is over! Come view this immaculate, one owner, hard to find, 55+ Bungalow Duplex. Located in a quiet cul-de-sac backing onto Atim Creek Naturalized area. The sun filled main floor is open concept with luxury laminate floors, high ceilings, gas fireplace, gorgeous high end kitchen with granite counters, tons of cabinets, and a massive island. The main floor is rounded out with a den/office, two piece bath, laundry room and the spacious principal bedroom with 4pc ensuite and large walk-in closet. Basement is fully finished with large windows providing natural light in the large family/games room. There are also two more large bedrooms, and another 4pc bath. Your guests will appreciate the space and comfort! The double 25' x 19' attached garage is drywalled and heated! You will enjoy your evenings or morning coffee in the enclosed deck just off the kitchen. HOA fee includes Lawn Maintenance and Snow Removal so enjoy low maintenance living in your beautiful new home! (id:61585)
Property Details
| MLS® Number | E4432194 |
| Property Type | Single Family |
| Neigbourhood | Harvest Ridge |
| Amenities Near By | Park, Schools, Shopping |
| Features | Sloping, No Smoking Home, Environmental Reserve |
| Structure | Deck, Patio(s) |
Building
| Bathroom Total | 3 |
| Bedrooms Total | 3 |
| Appliances | Dishwasher, Dryer, Freezer, Garage Door Opener Remote(s), Garage Door Opener, Microwave Range Hood Combo, Refrigerator, Stove, Central Vacuum, Washer, Window Coverings |
| Architectural Style | Bungalow |
| Basement Development | Finished |
| Basement Type | Full (finished) |
| Constructed Date | 2019 |
| Construction Style Attachment | Semi-detached |
| Cooling Type | Central Air Conditioning |
| Fireplace Fuel | Gas |
| Fireplace Present | Yes |
| Fireplace Type | Unknown |
| Half Bath Total | 1 |
| Heating Type | Forced Air |
| Stories Total | 1 |
| Size Interior | 1,399 Ft2 |
| Type | Duplex |
Parking
| Attached Garage | |
| Heated Garage | |
| Oversize | |
| Parking Pad |
Land
| Acreage | No |
| Fence Type | Fence |
| Land Amenities | Park, Schools, Shopping |
| Size Irregular | 521.65 |
| Size Total | 521.65 M2 |
| Size Total Text | 521.65 M2 |
Rooms
| Level | Type | Length | Width | Dimensions |
|---|---|---|---|---|
| Basement | Family Room | Measurements not available | ||
| Basement | Bedroom 2 | Measurements not available | ||
| Basement | Bedroom 3 | Measurements not available | ||
| Basement | Storage | Measurements not available | ||
| Main Level | Living Room | Measurements not available | ||
| Main Level | Kitchen | Measurements not available | ||
| Main Level | Den | Measurements not available | ||
| Main Level | Primary Bedroom | Measurements not available | ||
| Main Level | Laundry Room | Measurements not available |
Contact Us
Contact us for more information

Kevin P. Quintal
Associate
(780) 406-8777
www.quintalrealty.com/
8104 160 Ave Nw
Edmonton, Alberta T5Z 3J8
(780) 406-4000
(780) 406-8777



































