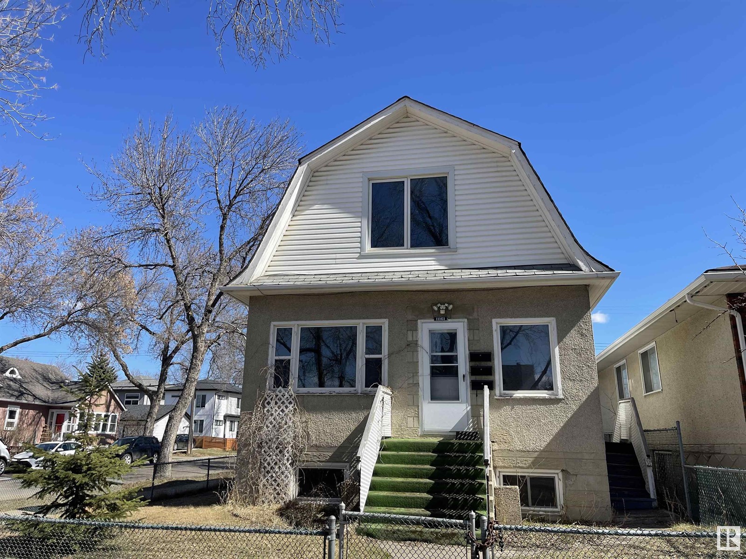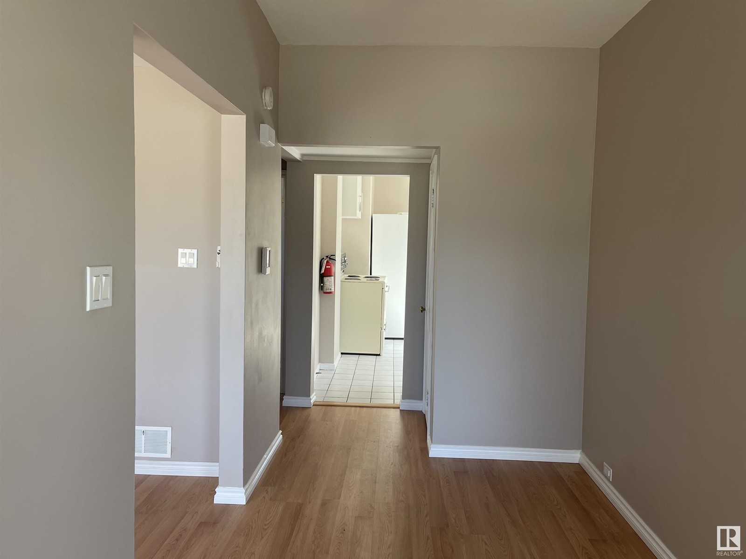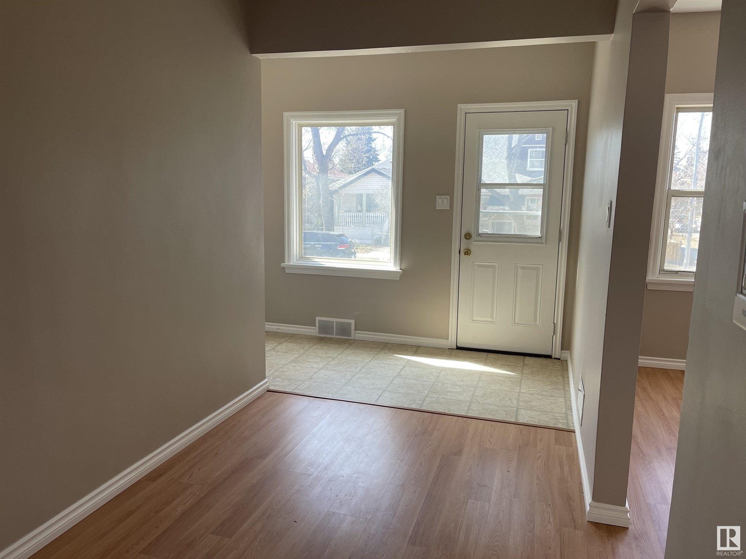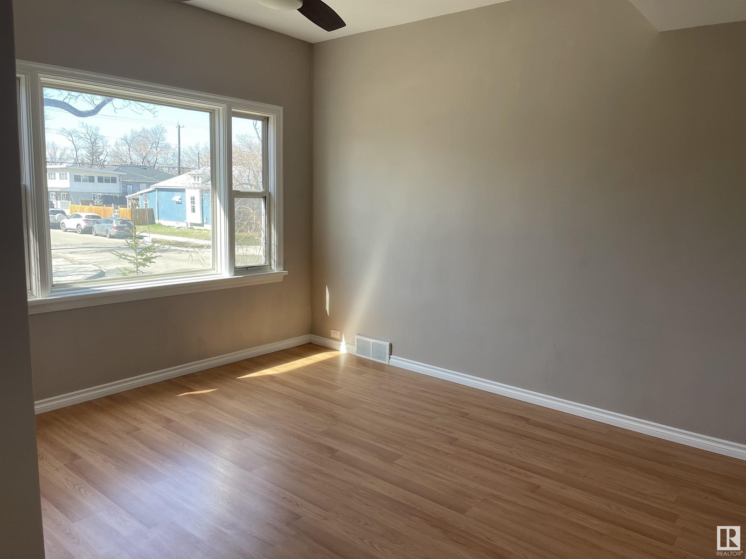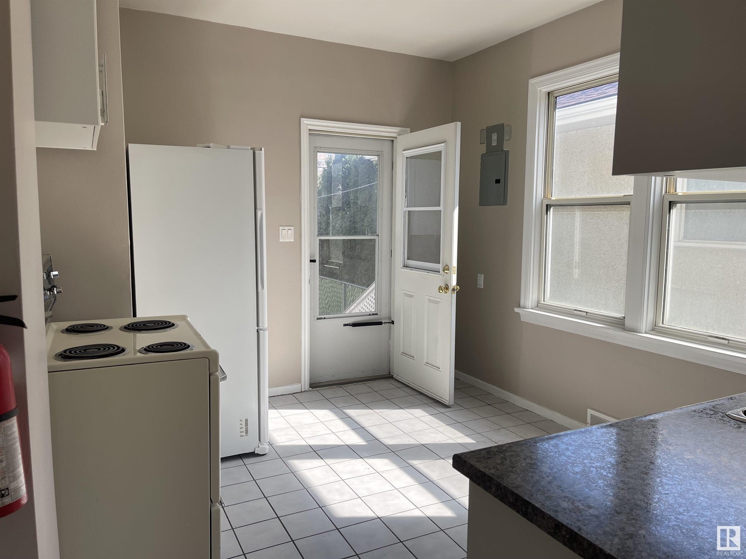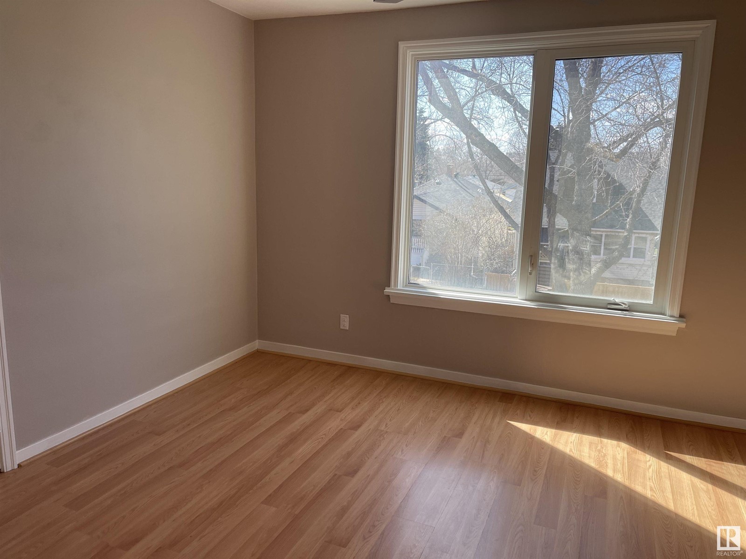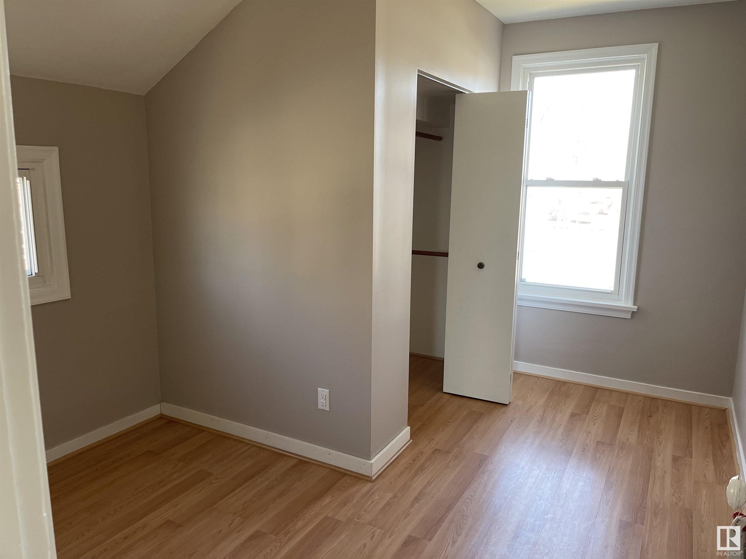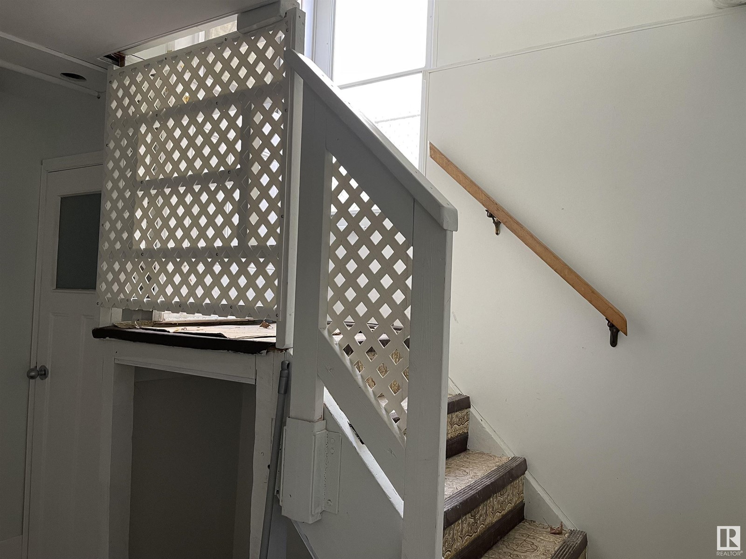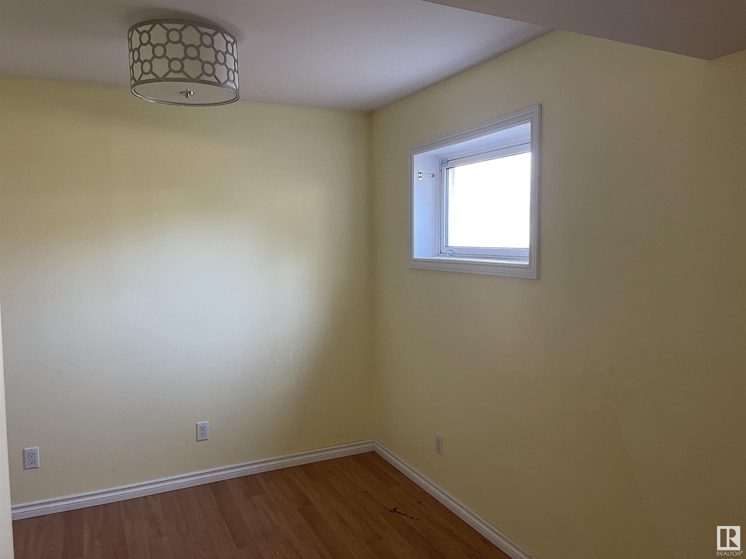11161 96 St Nw Edmonton, Alberta T5G 1S8
$429,900
Perfect for the Investor or first time buyer! Unique opportunity knocks in this 2 Storey featuring 4 private units ready for immediate occupancy & your choice of tenants! The main floor is brightly laid out with a spacious entrance that leads to the open living room, dining room and newer white kitchen with a bedroom and 4-piece bathroom that complete this level. Separate private entrance leads to the upper level which contains a second living room, second kitchen, and an additional 2 bedrooms with a 3-piece bath. Basement is fully self contained & complete with 2 indivdual bachelor units, common laundry area & xtra storage! Situated on a corner lot for added privacy, large east facing back yard with double garage and plenty of parking. Great central location just steps to restaurants, transit, market shopping & more! (id:61585)
Property Details
| MLS® Number | E4432165 |
| Property Type | Single Family |
| Neigbourhood | Alberta Avenue |
| Amenities Near By | Public Transit, Shopping |
| Features | Treed, Corner Site, Park/reserve, Lane, No Animal Home, No Smoking Home |
Building
| Bathroom Total | 4 |
| Bedrooms Total | 5 |
| Amenities | Vinyl Windows |
| Appliances | See Remarks |
| Basement Development | Finished |
| Basement Type | Full (finished) |
| Constructed Date | 1930 |
| Construction Style Attachment | Detached |
| Heating Type | Forced Air |
| Stories Total | 2 |
| Size Interior | 1,349 Ft2 |
| Type | House |
Parking
| Detached Garage |
Land
| Acreage | No |
| Fence Type | Fence |
| Land Amenities | Public Transit, Shopping |
Rooms
| Level | Type | Length | Width | Dimensions |
|---|---|---|---|---|
| Lower Level | Bedroom 4 | 6.1 m | 3.1 m | 6.1 m x 3.1 m |
| Lower Level | Bedroom 5 | 6 m | 5.8 m | 6 m x 5.8 m |
| Main Level | Bedroom 3 | 3.5 m | 3.2 m | 3.5 m x 3.2 m |
| Upper Level | Primary Bedroom | 4 m | 3.5 m | 4 m x 3.5 m |
| Upper Level | Bedroom 2 | 4 m | 3.75 m | 4 m x 3.75 m |
Contact Us
Contact us for more information
Bryon T. Rentz
Associate
(780) 436-6178
www.bryonrentz.com/
3659 99 St Nw
Edmonton, Alberta T6E 6K5
(780) 436-1162
(780) 436-6178
