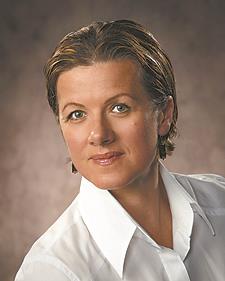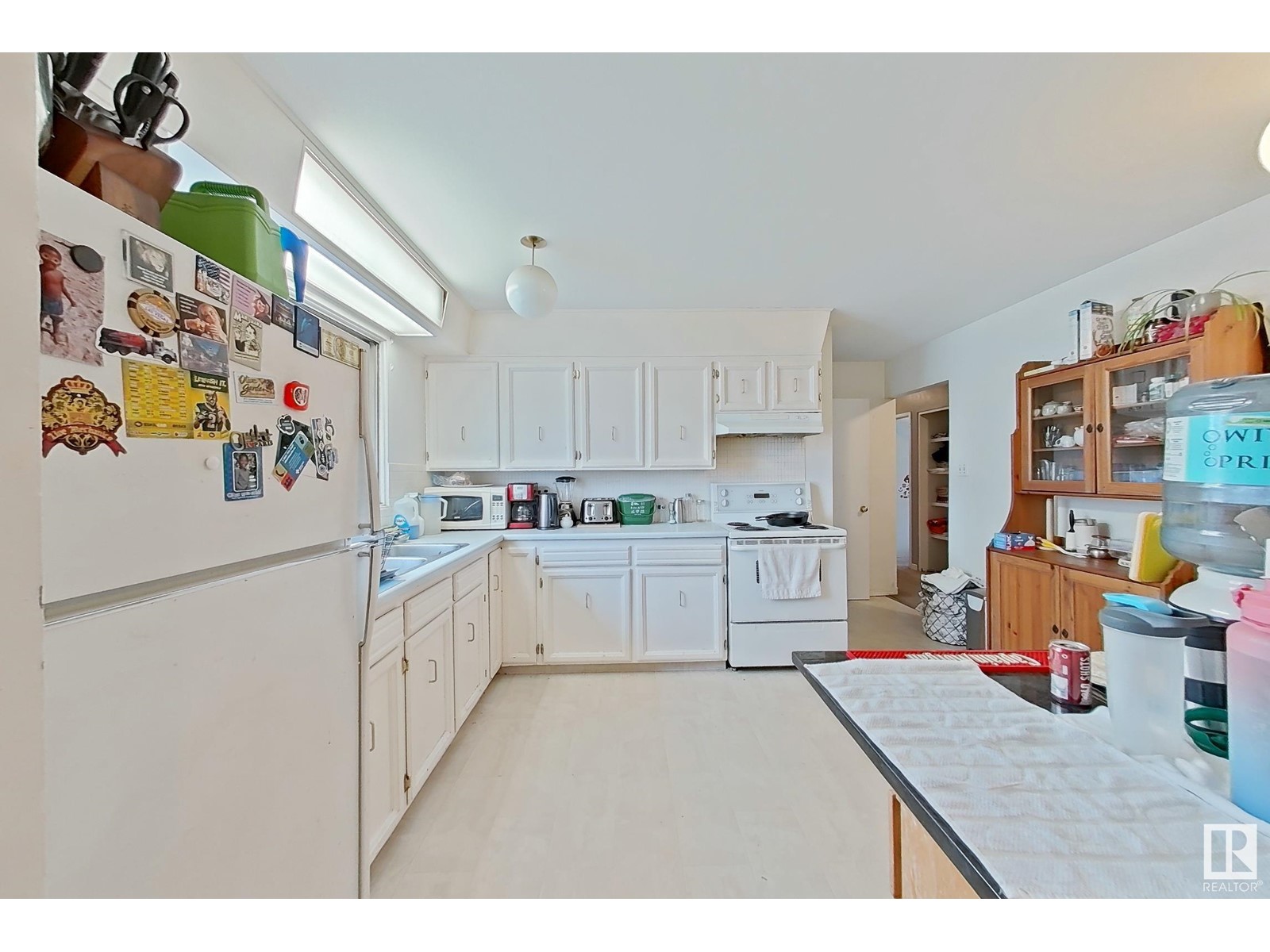132 Richfield Rd Nw Edmonton, Alberta T6K 0A2
$399,900
This property could be a great purchase for the right buyer. Although it requires updating, as it is mostly in original condition , yet is located on large, 7,148 sq.ft ( 664.06 sq.m.) lot backing walking path with steps to Bhullar Park. Fantastic, double detached, oversized (23.3' by 23.3' interior) garage was built with permit in 2002. Main floor offers living room with wood burning fire place, kitchen, 3 bedrooms and 1 and a half baths. Basement is fully developed and has large windows. Located close to schools, transportation and good proximity to Whitemud Drive and Anthony Henday highway. Property is being sold in as-is condition. Make a move and build some sweat equity! (id:61585)
Property Details
| MLS® Number | E4432152 |
| Property Type | Single Family |
| Neigbourhood | Richfield |
| Amenities Near By | Schools, Shopping |
| Features | See Remarks, Flat Site |
Building
| Bathroom Total | 3 |
| Bedrooms Total | 3 |
| Appliances | Dryer, Garage Door Opener, Refrigerator, Stove, Washer |
| Architectural Style | Bi-level |
| Basement Development | Finished |
| Basement Type | Full (finished) |
| Constructed Date | 1973 |
| Construction Style Attachment | Detached |
| Half Bath Total | 1 |
| Heating Type | Forced Air |
| Size Interior | 1,199 Ft2 |
| Type | House |
Parking
| Detached Garage | |
| Oversize |
Land
| Acreage | No |
| Land Amenities | Schools, Shopping |
| Size Irregular | 664.06 |
| Size Total | 664.06 M2 |
| Size Total Text | 664.06 M2 |
Rooms
| Level | Type | Length | Width | Dimensions |
|---|---|---|---|---|
| Basement | Family Room | 7.81 m | 5.68 m | 7.81 m x 5.68 m |
| Basement | Den | 3.88 m | 5.23 m | 3.88 m x 5.23 m |
| Basement | Laundry Room | 1.62 m | 3.58 m | 1.62 m x 3.58 m |
| Basement | Utility Room | 1.84 m | 1.99 m | 1.84 m x 1.99 m |
| Main Level | Living Room | 4.71 m | 4.26 m | 4.71 m x 4.26 m |
| Main Level | Dining Room | 4.19 m | 2.71 m | 4.19 m x 2.71 m |
| Main Level | Kitchen | 4.09 m | 4.15 m | 4.09 m x 4.15 m |
| Main Level | Primary Bedroom | 4.08 m | 3.12 m | 4.08 m x 3.12 m |
| Main Level | Bedroom 2 | 3.63 m | 2.76 m | 3.63 m x 2.76 m |
| Main Level | Bedroom 3 | 3.59 m | 2.57 m | 3.59 m x 2.57 m |
Contact Us
Contact us for more information

Teresa Koziel
Associate
(780) 436-6178
www.teresakoziel.com/
3659 99 St Nw
Edmonton, Alberta T6E 6K5
(780) 436-1162
(780) 436-6178













