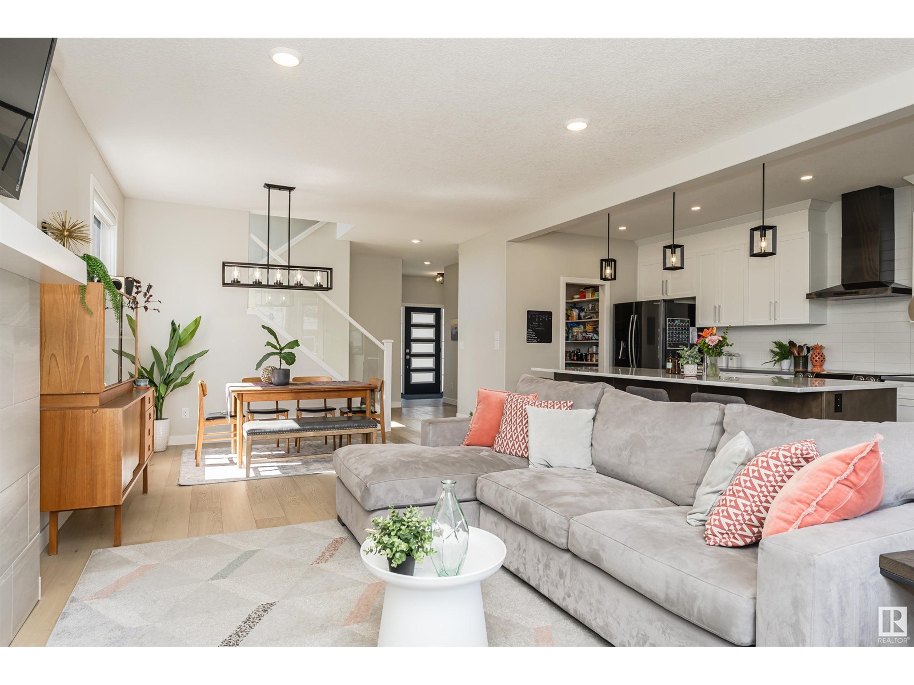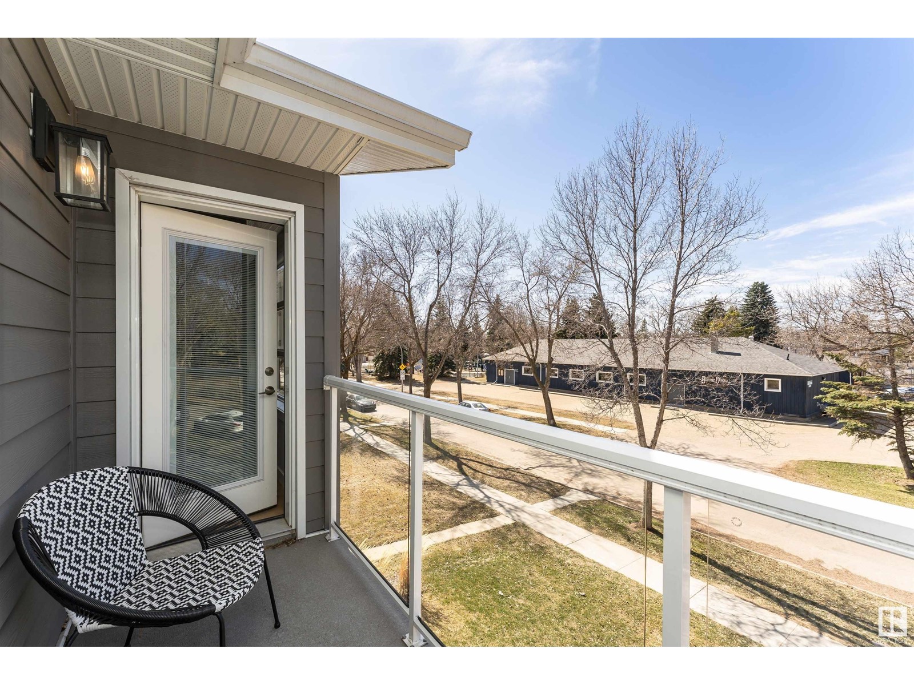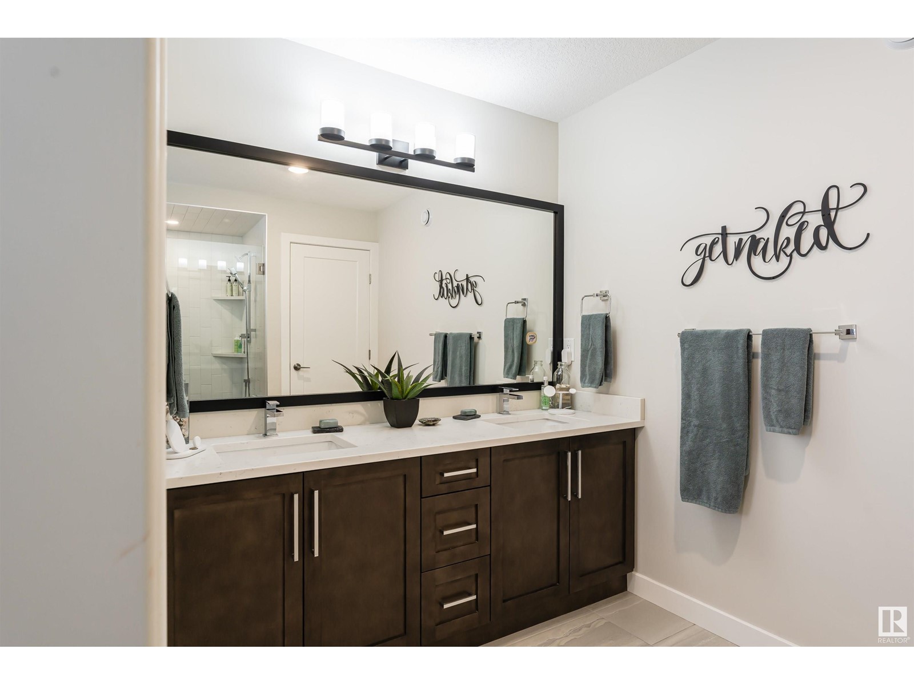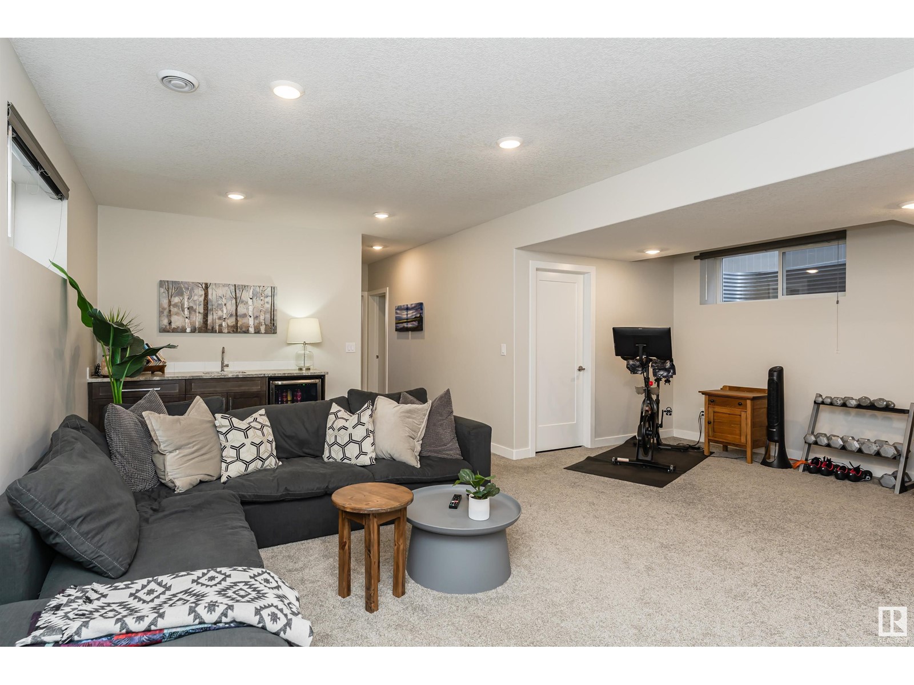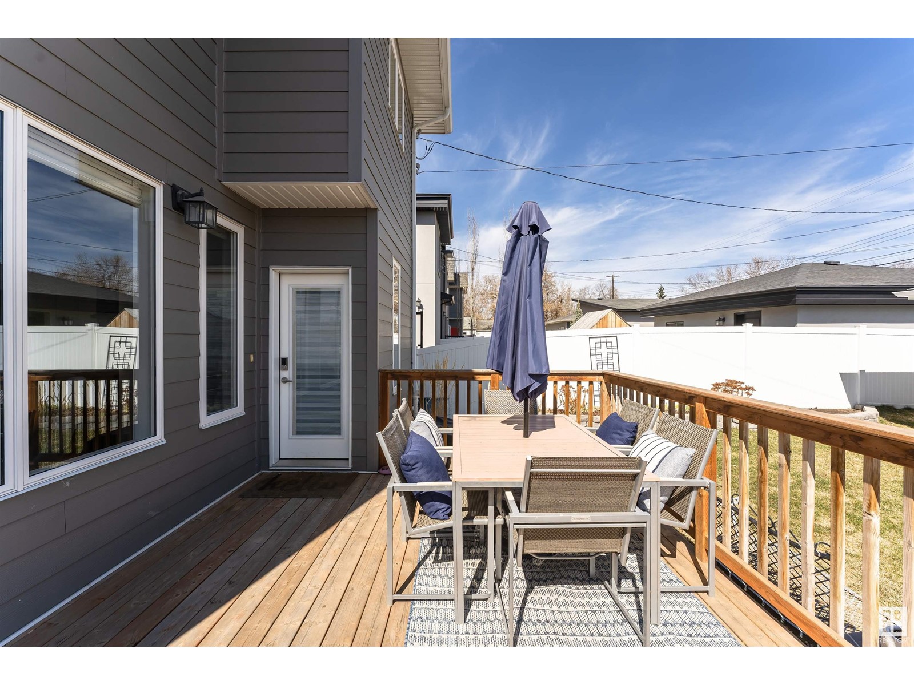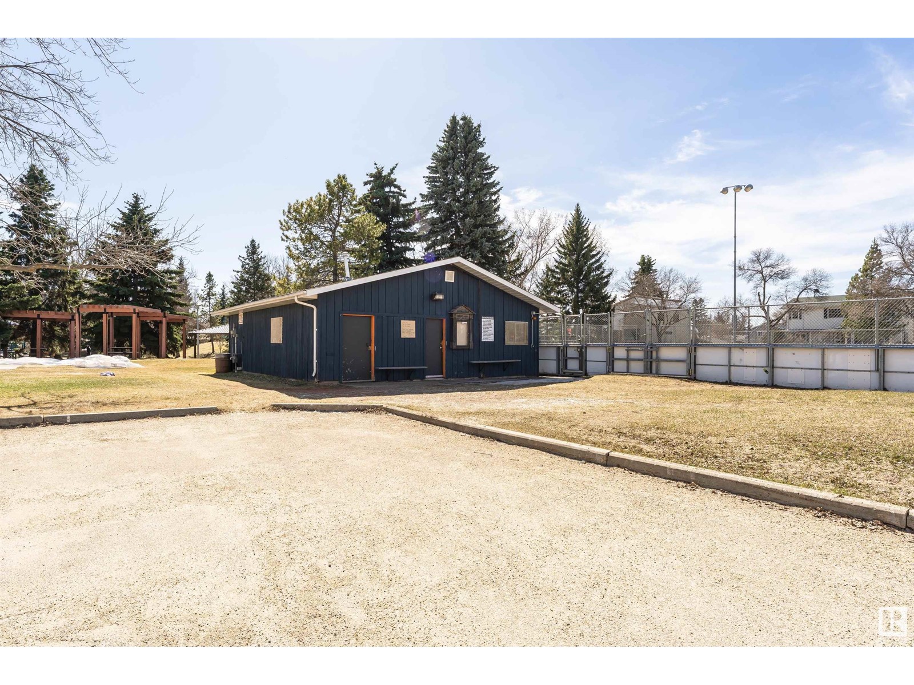9245 93 St Nw Edmonton, Alberta T6C 3T5
$958,000
Welcome to this beautifully finished home in the heart of Bonnie Doon, perfectly situated on a quiet street facing Bonnie Doon Park. Just 5 minutes to downtown and Bonnie Doon Centre, and steps to Mill Creek Ravine. The backyard is fully fenced and landscaped – complete with a deck and an oversized double detached garage. Inside, the main floor offers a dedicated office space, powder room, plus an open-concept living and dining area with a gas fireplace. The chef's kitchen offers a large island, walk-in pantry, and connects to the mudroom for additional storage and backyard access. Upstairs includes three bedrooms, including a primary suite with a private balcony, walk-in closet, and a dual-sink 4 pc ensuite. A second full bathroom, and a laundry room with cabinetry and sink complete this level. The finished basement includes a large rec room with wet bar, a 4th bedroom, 3 pc bathroom, and ample storage space! (id:61585)
Property Details
| MLS® Number | E4432192 |
| Property Type | Single Family |
| Neigbourhood | Bonnie Doon |
| Amenities Near By | Playground, Schools |
| Features | Park/reserve, Wet Bar |
| Parking Space Total | 2 |
| Structure | Deck |
Building
| Bathroom Total | 4 |
| Bedrooms Total | 4 |
| Appliances | Dishwasher, Dryer, Microwave, Refrigerator, Stove, Washer, Wine Fridge |
| Basement Development | Finished |
| Basement Type | Full (finished) |
| Constructed Date | 2018 |
| Construction Style Attachment | Detached |
| Cooling Type | Central Air Conditioning |
| Fireplace Fuel | Gas |
| Fireplace Present | Yes |
| Fireplace Type | Unknown |
| Half Bath Total | 1 |
| Heating Type | Forced Air |
| Stories Total | 2 |
| Size Interior | 2,189 Ft2 |
| Type | House |
Parking
| Detached Garage | |
| Oversize |
Land
| Acreage | No |
| Fence Type | Fence |
| Land Amenities | Playground, Schools |
| Size Irregular | 390.58 |
| Size Total | 390.58 M2 |
| Size Total Text | 390.58 M2 |
Rooms
| Level | Type | Length | Width | Dimensions |
|---|---|---|---|---|
| Basement | Bedroom 4 | 16'2 x 11'2 | ||
| Basement | Recreation Room | 21'6 x 22'10 | ||
| Basement | Storage | 8'2 x 10'0 | ||
| Basement | Utility Room | 8'2 x 10'1 | ||
| Main Level | Living Room | 14'5 x 15'7 | ||
| Main Level | Dining Room | 14'5 x 8'5 | ||
| Main Level | Kitchen | 8'6 x 16'4 | ||
| Main Level | Office | 12'11 x 11'9 | ||
| Main Level | Mud Room | 8'10 x 8'10 | ||
| Upper Level | Primary Bedroom | 16'0 x 18'5 | ||
| Upper Level | Bedroom 2 | 11'0 x 12'2 | ||
| Upper Level | Bedroom 3 | 11'7 x 12'8 | ||
| Upper Level | Laundry Room | 8'10 x 8'6 |
Contact Us
Contact us for more information

Jessie L. Mccracken
Associate
(844) 274-2914
www.jessiemccracken.com/
www.facebook.com/JessieMcCrackenYEGProRealty/
www.instagram.com/jessiemccracken_yeg_homes/
3400-10180 101 St Nw
Edmonton, Alberta T5J 3S4
(855) 623-6900














