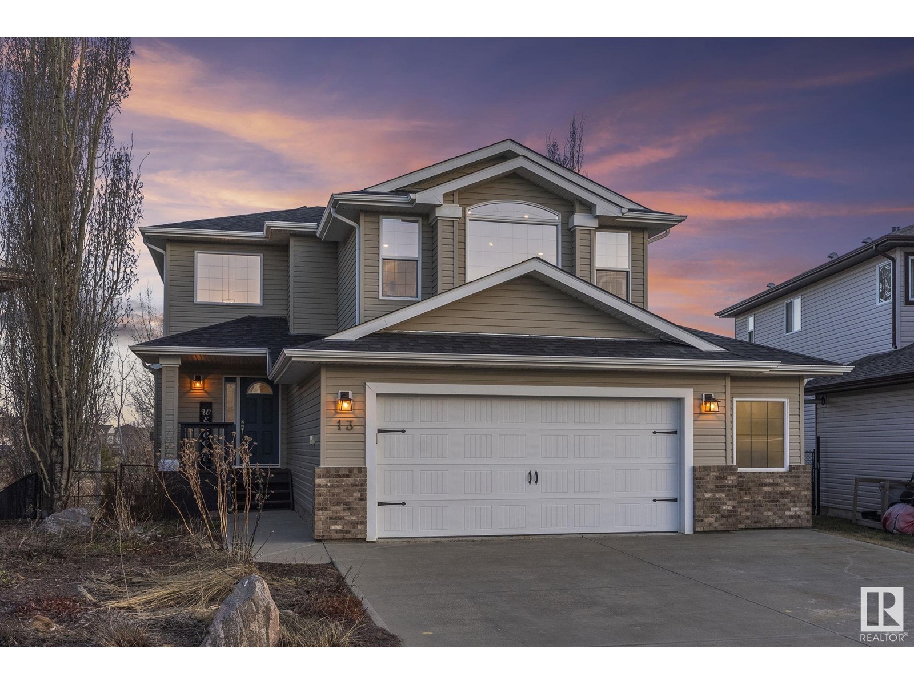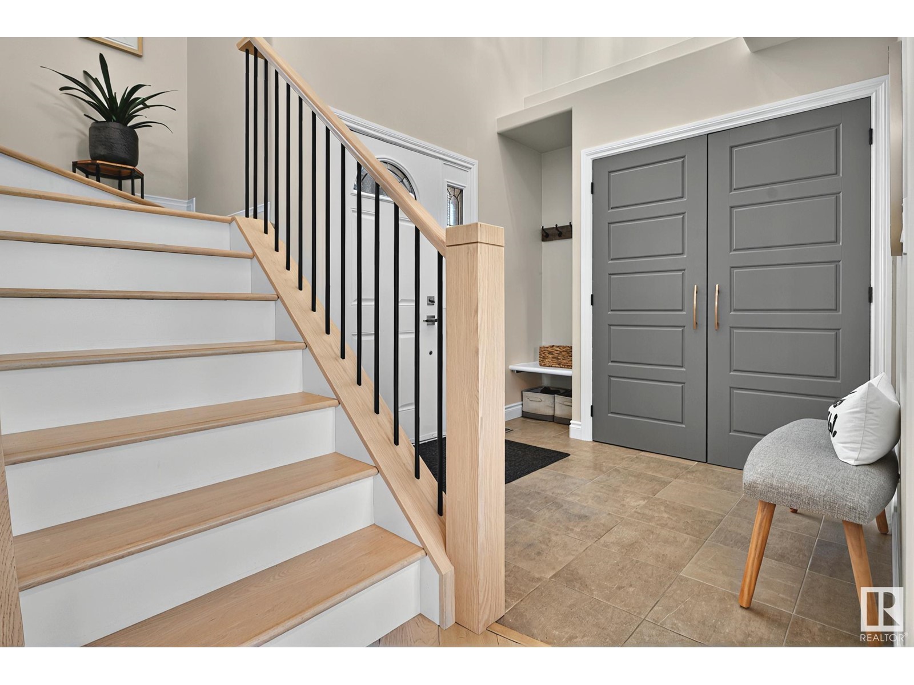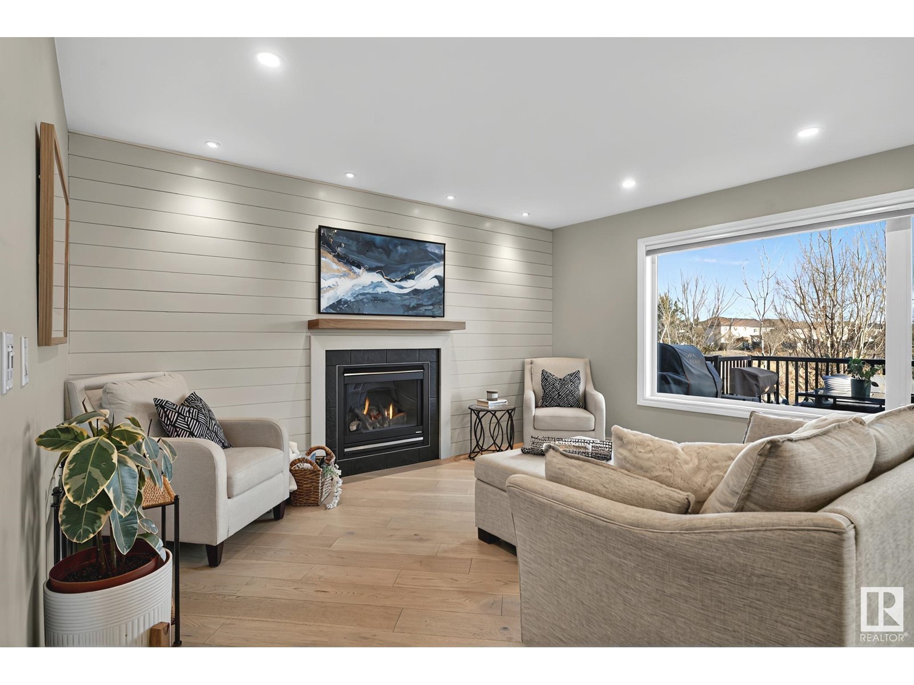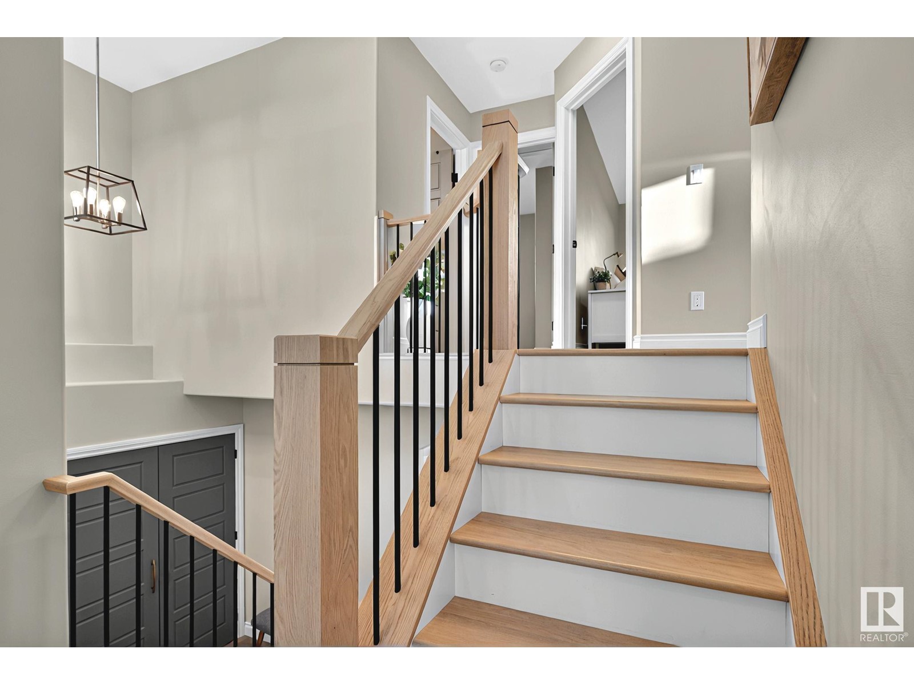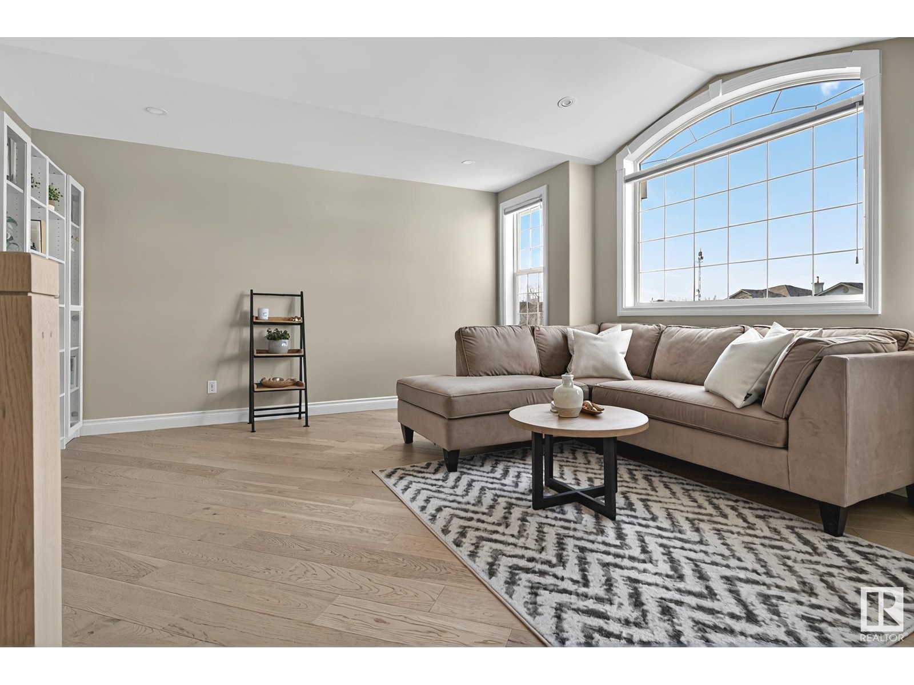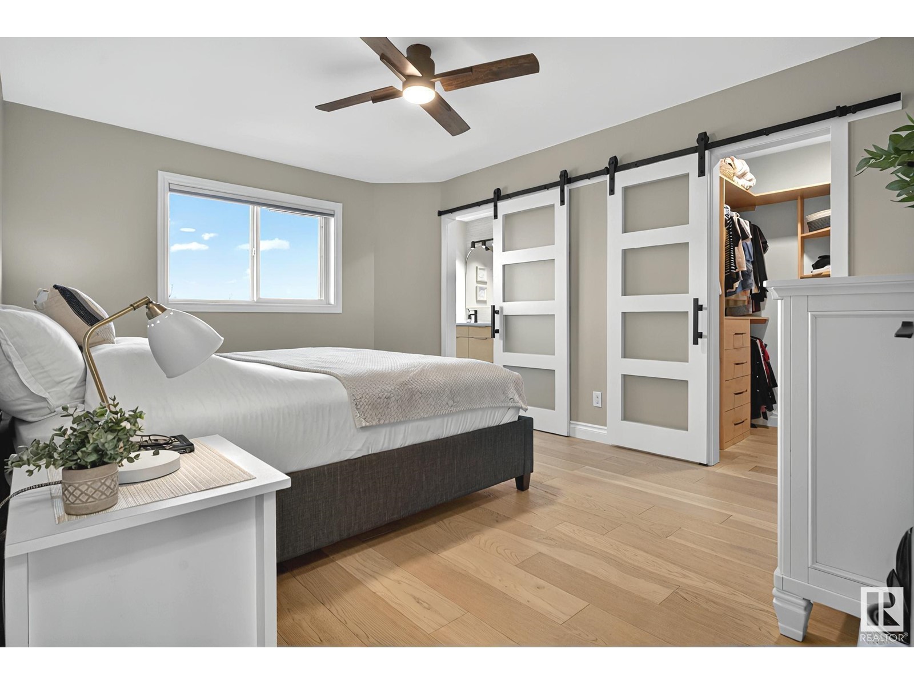13 Hillview Cl Fort Saskatchewan, Alberta T8L 0A1
$649,900
BEAUTIFULLY RENOVATED family home tucked away on a quiet cul-de-sac, backing onto peaceful greenspace and a walking path. Offering 2,744 sq/ft of finished living space, this 4 BED, 3.5 BATH home is filled w/ natural light and features a stunning, extensively renovated kitchen with custom cabinetry, quartz countertops & brand-new appliances. The living room includes a gas fireplace with an oak mantel. A spacious bonus room + fully finished basement provide added flexibility for family living. The OVERSIZE DOUBLE HEATED GARAGE is perfect for a workshop or extra storage. The primary bedroom is a luxurious retreat with a fully renovated ensuite, soaker tub, custom tiled shower & a walk-in closet w/ custom built-in organizers. Updated landscaping with irrigation, plus a composite deck off the kitchen—ideal for enjoying sunsets. ADDITIONAL UPGRADES: new lighting throughout, level 5 ceilings, new flooring/oak staircase, R-50 attic insulation, new roof (2024), & high-efficiency furnace (2020). (id:61585)
Property Details
| MLS® Number | E4432356 |
| Property Type | Single Family |
| Neigbourhood | South Fort |
| Amenities Near By | Golf Course, Playground, Schools, Shopping |
| Features | Cul-de-sac, See Remarks, No Back Lane, Closet Organizers |
| Structure | Deck |
Building
| Bathroom Total | 4 |
| Bedrooms Total | 4 |
| Appliances | Dishwasher, Dryer, Garage Door Opener Remote(s), Garage Door Opener, Hood Fan, Microwave, Refrigerator, Storage Shed, Gas Stove(s), Washer, Window Coverings |
| Basement Development | Finished |
| Basement Type | Full (finished) |
| Constructed Date | 2006 |
| Construction Status | Insulation Upgraded |
| Construction Style Attachment | Detached |
| Half Bath Total | 1 |
| Heating Type | Forced Air |
| Stories Total | 2 |
| Size Interior | 1,925 Ft2 |
| Type | House |
Parking
| Attached Garage | |
| Heated Garage | |
| Oversize |
Land
| Acreage | No |
| Fence Type | Fence |
| Land Amenities | Golf Course, Playground, Schools, Shopping |
| Size Irregular | 555.65 |
| Size Total | 555.65 M2 |
| Size Total Text | 555.65 M2 |
Rooms
| Level | Type | Length | Width | Dimensions |
|---|---|---|---|---|
| Basement | Family Room | 4.19 m | 6.56 m | 4.19 m x 6.56 m |
| Basement | Bedroom 4 | 3.99 m | 3.26 m | 3.99 m x 3.26 m |
| Main Level | Living Room | 4.34 m | 4.9 m | 4.34 m x 4.9 m |
| Main Level | Dining Room | 2.18 m | 3.65 m | 2.18 m x 3.65 m |
| Main Level | Kitchen | 4.6 m | 3.93 m | 4.6 m x 3.93 m |
| Upper Level | Primary Bedroom | 4.53 m | 3.42 m | 4.53 m x 3.42 m |
| Upper Level | Bedroom 2 | 3.29 m | 3.13 m | 3.29 m x 3.13 m |
| Upper Level | Bedroom 3 | 3.42 m | 3.66 m | 3.42 m x 3.66 m |
| Upper Level | Bonus Room | 4.56 m | 5.18 m | 4.56 m x 5.18 m |
Contact Us
Contact us for more information
Jaclyn Baillie
Associate
www.exclusiveedmonton.com/
201-10555 172 St Nw
Edmonton, Alberta T5S 1P1
(780) 483-2122
(780) 488-0966
