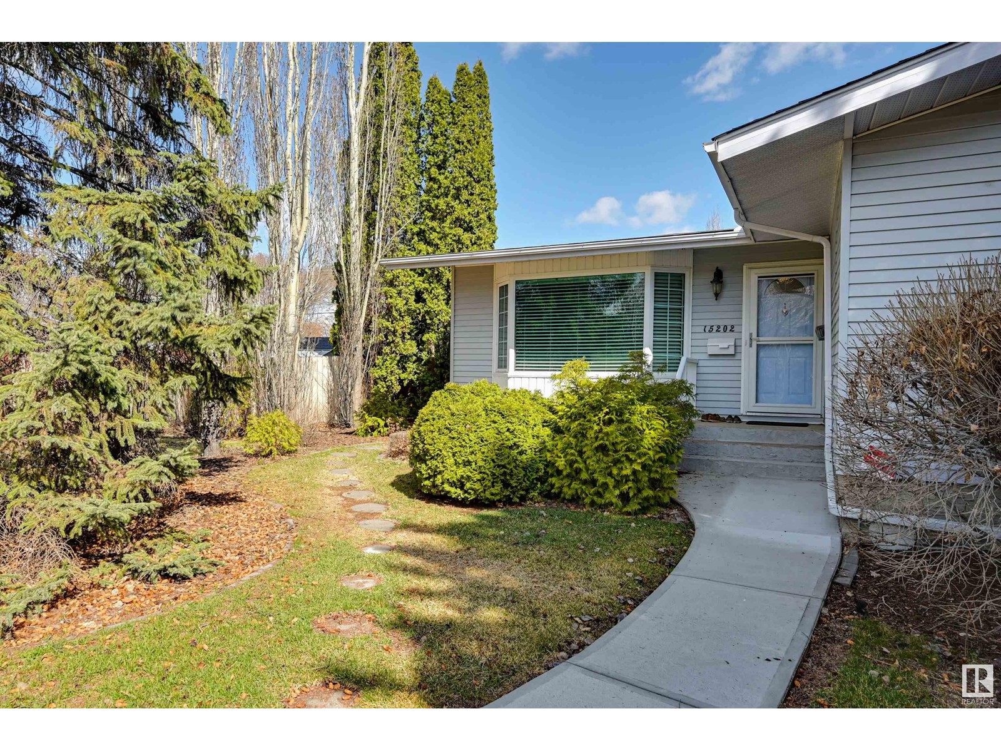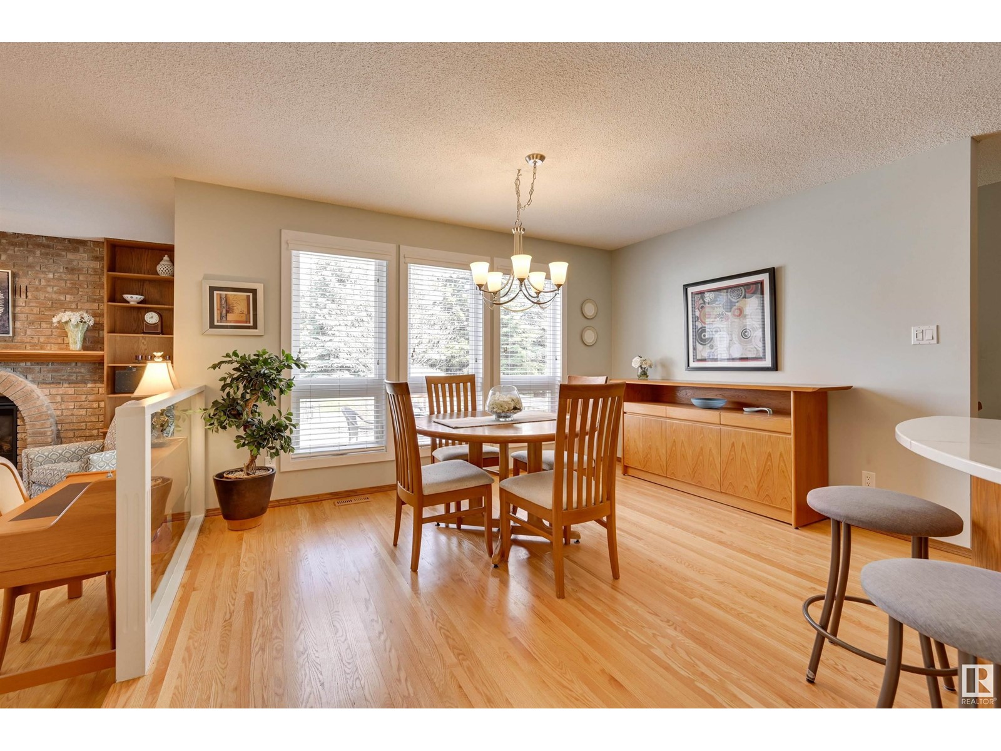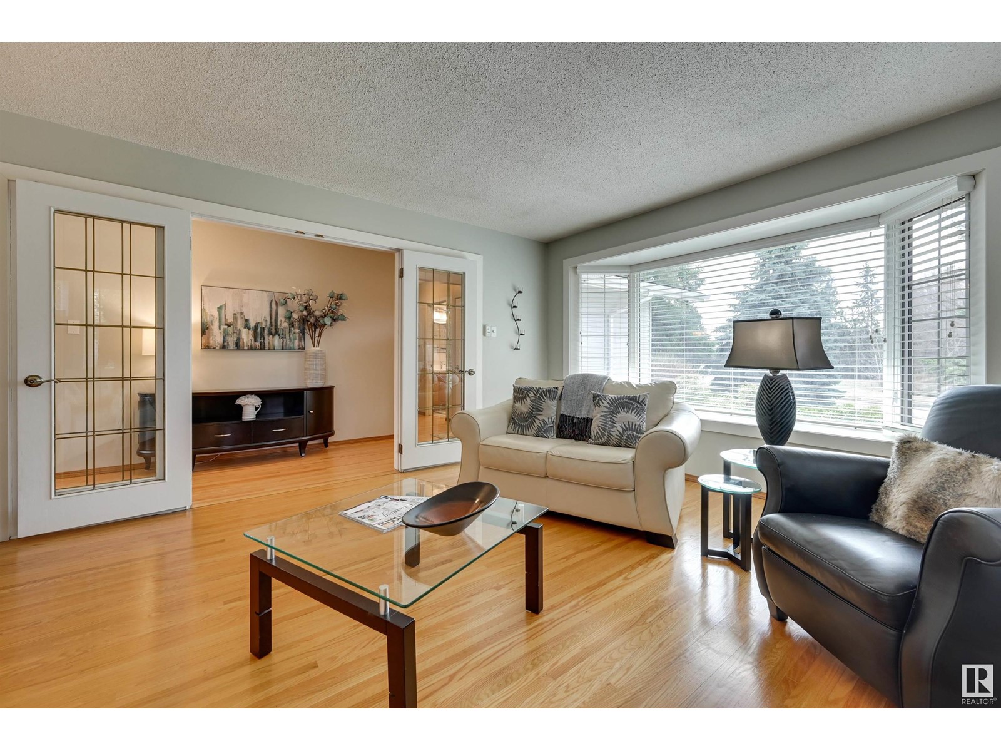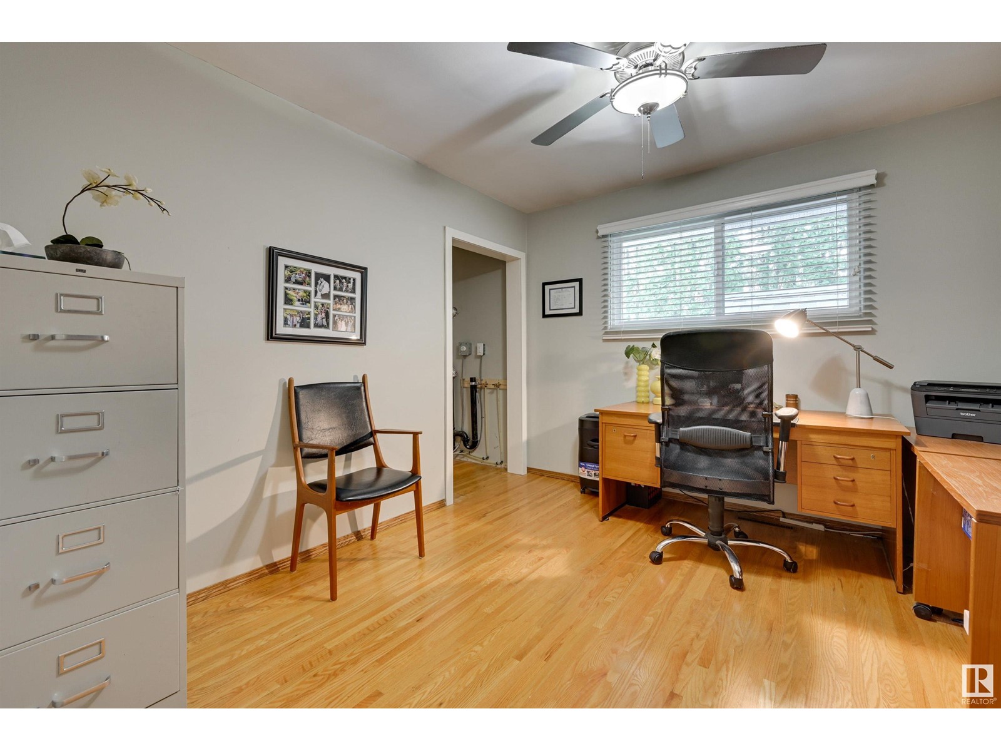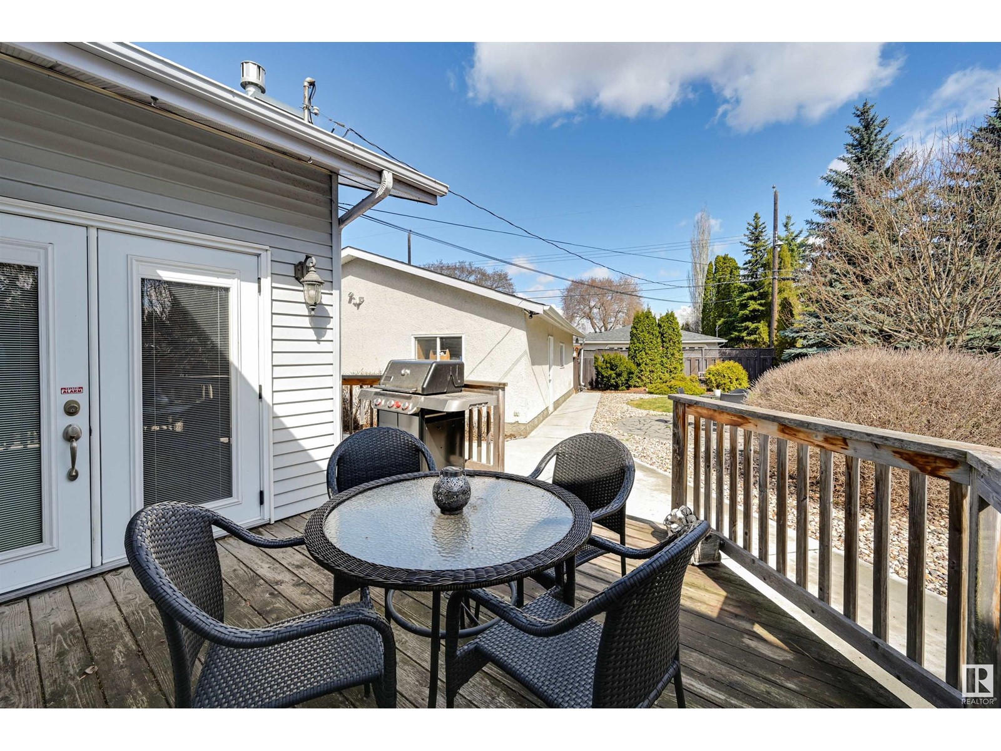15202 83 Av Nw Edmonton, Alberta T5R 3T4
$699,000
Spacious Bungalow Fronting Green Space in Prime Lynnwood Location! Nestled on a quiet street and facing green space, this upgraded and well-maintained bungalow in Lynnwood offers over 1,500 sq ft of living space on a massive 1,100+ m² landscaped lot! The home features a rare four-car garage, perfect for car enthusiasts or extra storage. Inside, you'll find a spacious layout with three bedrooms on the main floor, plus both a formal living room and cozy family room, each with their own fireplace for added warmth and charm. The updated kitchen boasts stainless steel appliances, quartz countertops, and ample cabinetry—perfect for everyday living and entertaining. Enjoy hardwood flooring, a primary bedroom with an ensuite, and a fully finished basement with additional bedroom + deluxe bathroom. This property is located in one of Edmonton's most desirable mature neighbourhoods, close to schools, parks, shopping, and quick access to downtown. (id:61585)
Property Details
| MLS® Number | E4432351 |
| Property Type | Single Family |
| Neigbourhood | Lynnwood |
| Features | See Remarks |
Building
| Bathroom Total | 3 |
| Bedrooms Total | 4 |
| Appliances | Dishwasher, Dryer, Garage Door Opener, Refrigerator, Storage Shed, Stove, Washer, Window Coverings |
| Architectural Style | Bungalow |
| Basement Development | Finished |
| Basement Type | Full (finished) |
| Constructed Date | 1959 |
| Construction Style Attachment | Detached |
| Half Bath Total | 1 |
| Heating Type | Forced Air |
| Stories Total | 1 |
| Size Interior | 1,597 Ft2 |
| Type | House |
Parking
| Detached Garage |
Land
| Acreage | No |
| Size Irregular | 1136.47 |
| Size Total | 1136.47 M2 |
| Size Total Text | 1136.47 M2 |
Rooms
| Level | Type | Length | Width | Dimensions |
|---|---|---|---|---|
| Basement | Bedroom 4 | 4.27 m | 3.84 m | 4.27 m x 3.84 m |
| Basement | Recreation Room | 9.75 m | 3.07 m | 9.75 m x 3.07 m |
| Main Level | Living Room | 5.06 m | 4.2 m | 5.06 m x 4.2 m |
| Main Level | Dining Room | 3.99 m | 3.15 m | 3.99 m x 3.15 m |
| Main Level | Kitchen | 3.93 m | 2.51 m | 3.93 m x 2.51 m |
| Main Level | Family Room | 5.3 m | 4.11 m | 5.3 m x 4.11 m |
| Main Level | Primary Bedroom | 4.46 m | 3.25 m | 4.46 m x 3.25 m |
| Main Level | Bedroom 2 | 3.35 m | 2.63 m | 3.35 m x 2.63 m |
| Main Level | Bedroom 3 | 3.39 m | 3.07 m | 3.39 m x 3.07 m |
Contact Us
Contact us for more information

Clare Packer
Associate
(780) 481-1144
twitter.com/RealtorClare
www.facebook.com/Clare-Packer-Real-Estate-116855562316292/
www.linkedin.com/in/clare-packer-realtor
201-5607 199 St Nw
Edmonton, Alberta T6M 0M8
(780) 481-2950
(780) 481-1144




