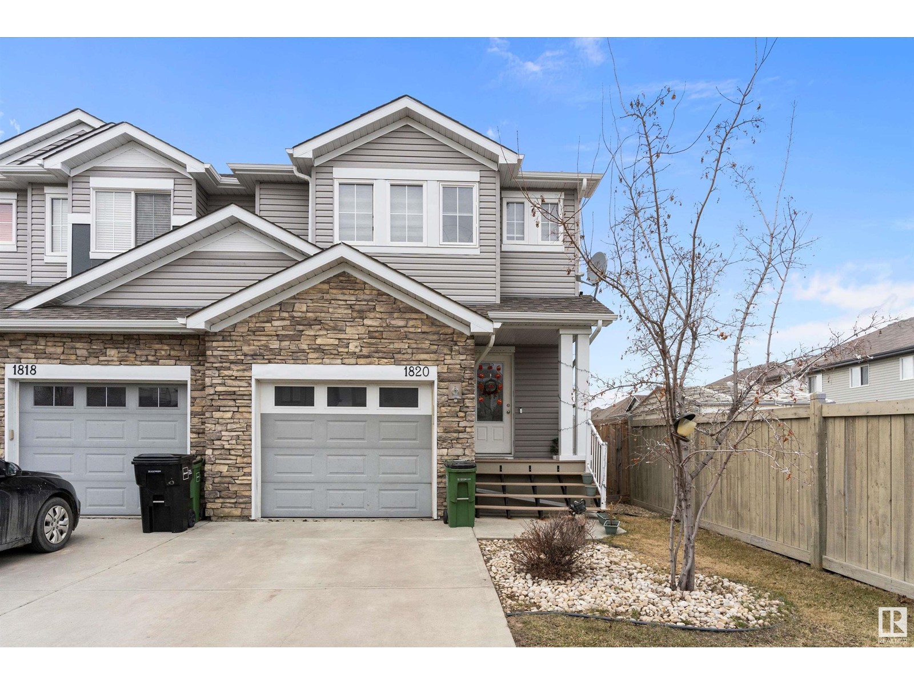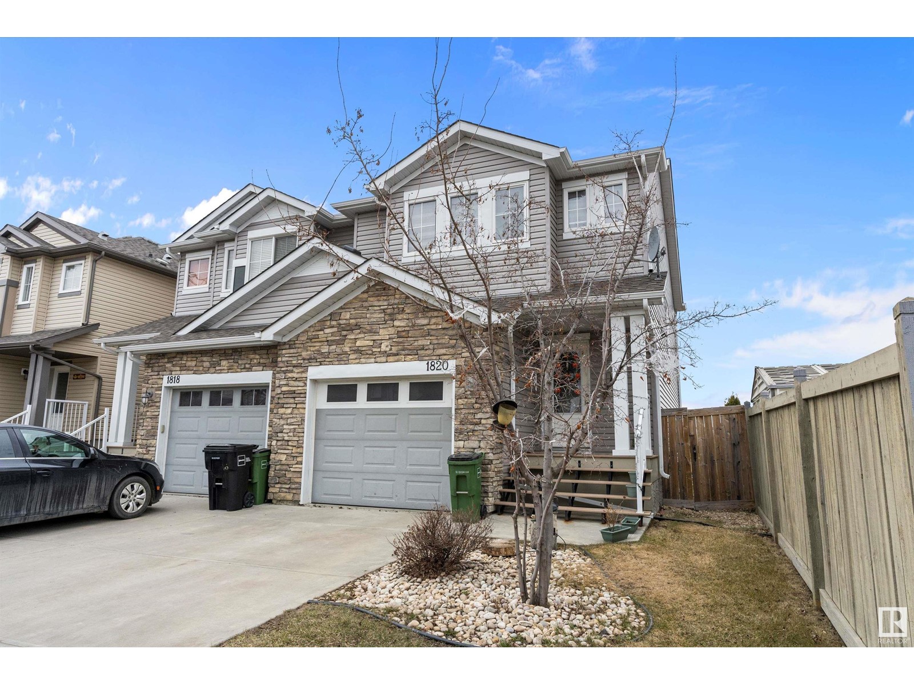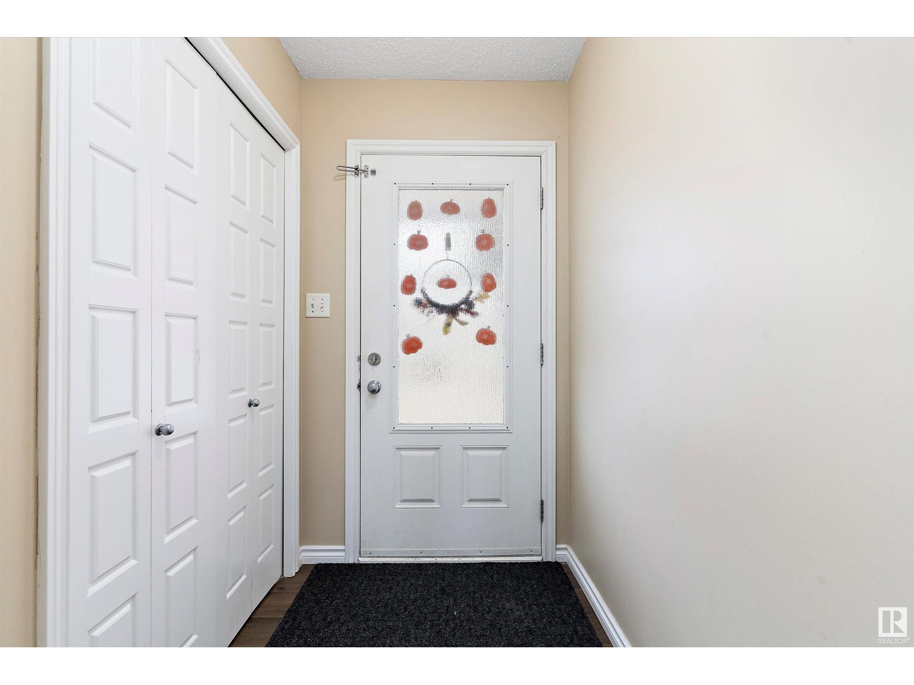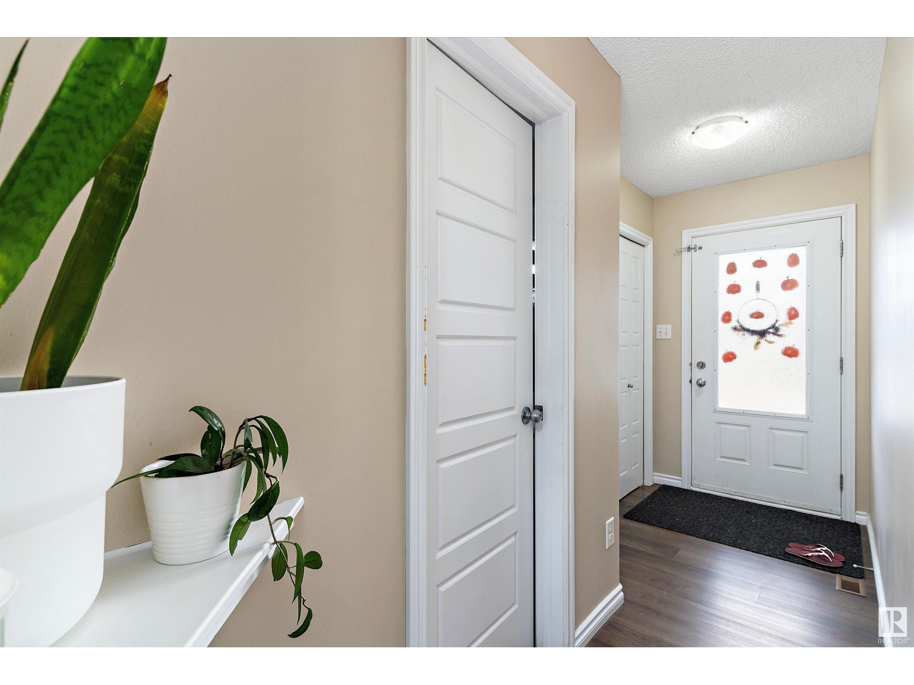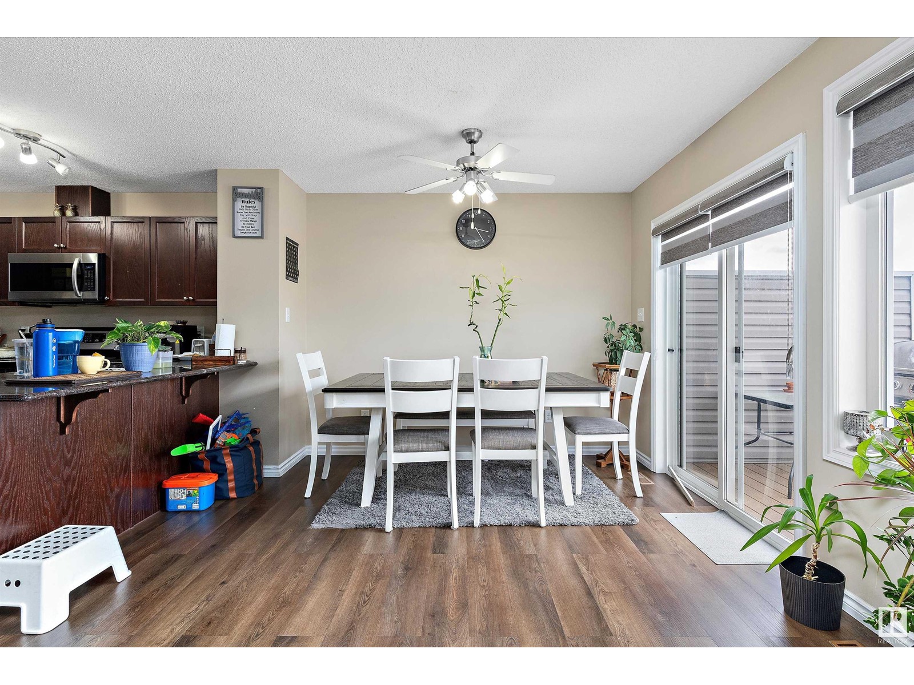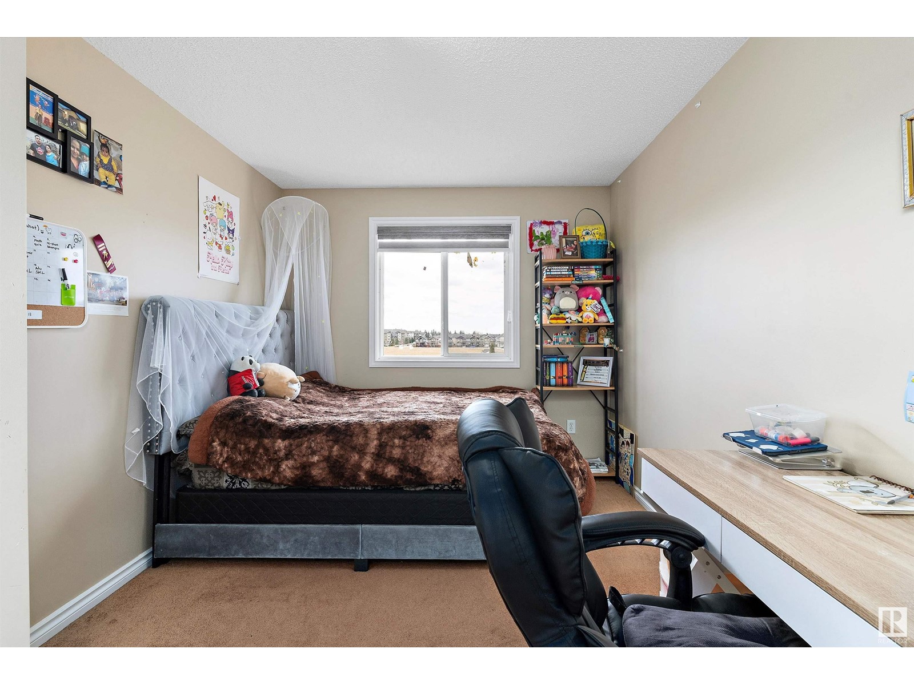1820 28 St Nw Edmonton, Alberta T6T 0N8
$464,999
This two-story duplex is nestled in a quiet neighborhood, backing onto a green space. The chef’s kitchen is a chef’s dream, featuring sparkling stainless steel appliances and a lit-up layout. The main floor boasts tile flooring, a gas fireplace, and a half-washroom. Upstairs, there are three generously sized bedrooms, with the master bedroom having a walk-in closet and a four-piece en-suite bathroom. The fully finished basement, built in 2020, includes a spacious bedroom with a walk-in closet, a three-piece bathroom, and a laundry room. The duplex is conveniently located near all amenities and easy access to Anthony Henday. (id:61585)
Property Details
| MLS® Number | E4432300 |
| Property Type | Single Family |
| Neigbourhood | Laurel |
| Amenities Near By | Airport, Park, Playground, Public Transit, Schools, Shopping |
| Features | No Animal Home, No Smoking Home |
| Structure | Deck |
Building
| Bathroom Total | 4 |
| Bedrooms Total | 4 |
| Appliances | Dishwasher, Dryer, Garage Door Opener, Microwave Range Hood Combo, Refrigerator, Stove, Washer |
| Basement Development | Finished |
| Basement Type | Full (finished) |
| Constructed Date | 2012 |
| Construction Style Attachment | Semi-detached |
| Half Bath Total | 1 |
| Heating Type | Forced Air |
| Stories Total | 2 |
| Size Interior | 1,417 Ft2 |
| Type | Duplex |
Parking
| Attached Garage |
Land
| Acreage | No |
| Land Amenities | Airport, Park, Playground, Public Transit, Schools, Shopping |
| Size Irregular | 237.3 |
| Size Total | 237.3 M2 |
| Size Total Text | 237.3 M2 |
Rooms
| Level | Type | Length | Width | Dimensions |
|---|---|---|---|---|
| Basement | Bedroom 4 | 4.22 m | 3.87 m | 4.22 m x 3.87 m |
| Main Level | Living Room | 4.11 m | 3.08 m | 4.11 m x 3.08 m |
| Main Level | Dining Room | 3.2 m | 2.63 m | 3.2 m x 2.63 m |
| Main Level | Kitchen | 3.22 m | 2.54 m | 3.22 m x 2.54 m |
| Upper Level | Primary Bedroom | 4.3 m | 4.2 m | 4.3 m x 4.2 m |
| Upper Level | Bedroom 2 | 3.85 m | 2.86 m | 3.85 m x 2.86 m |
| Upper Level | Bedroom 3 | 4.36 m | 2.83 m | 4.36 m x 2.83 m |
| Upper Level | Bonus Room | 3.37 m | 2.94 m | 3.37 m x 2.94 m |
Contact Us
Contact us for more information
Gurpreet Sran
Associate
(780) 432-6513
9130 34a Ave Nw
Edmonton, Alberta T6E 5P4
(780) 225-8899
