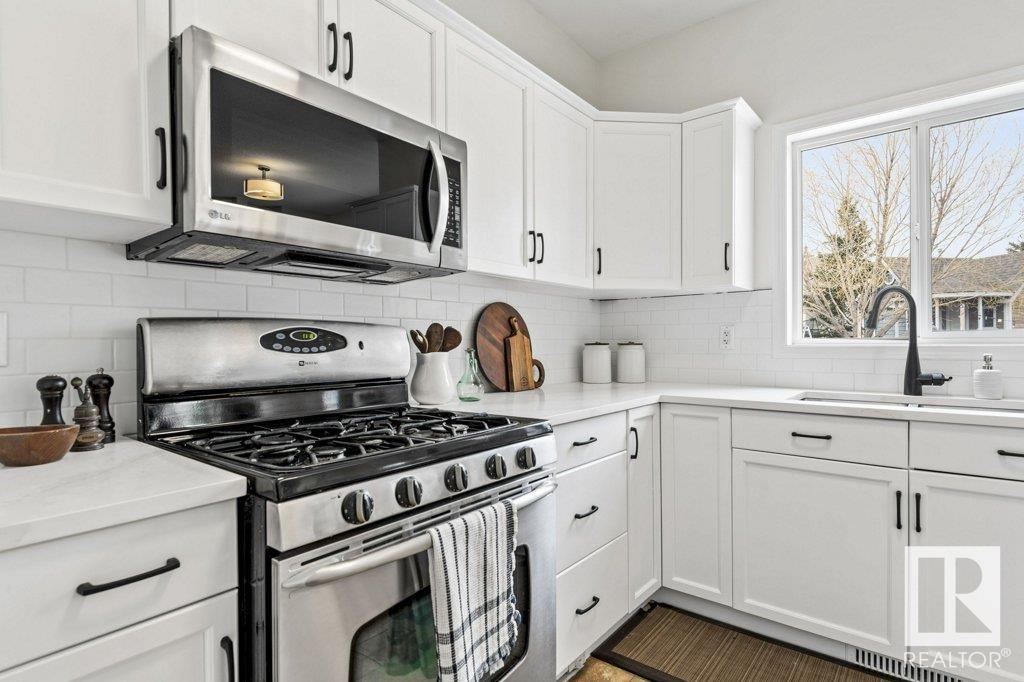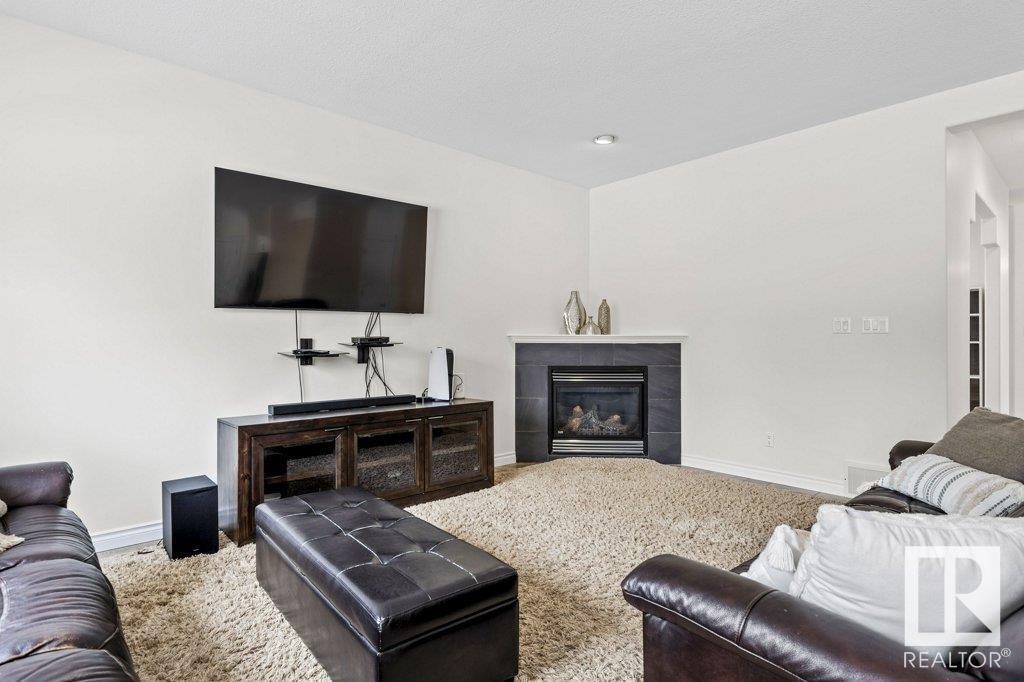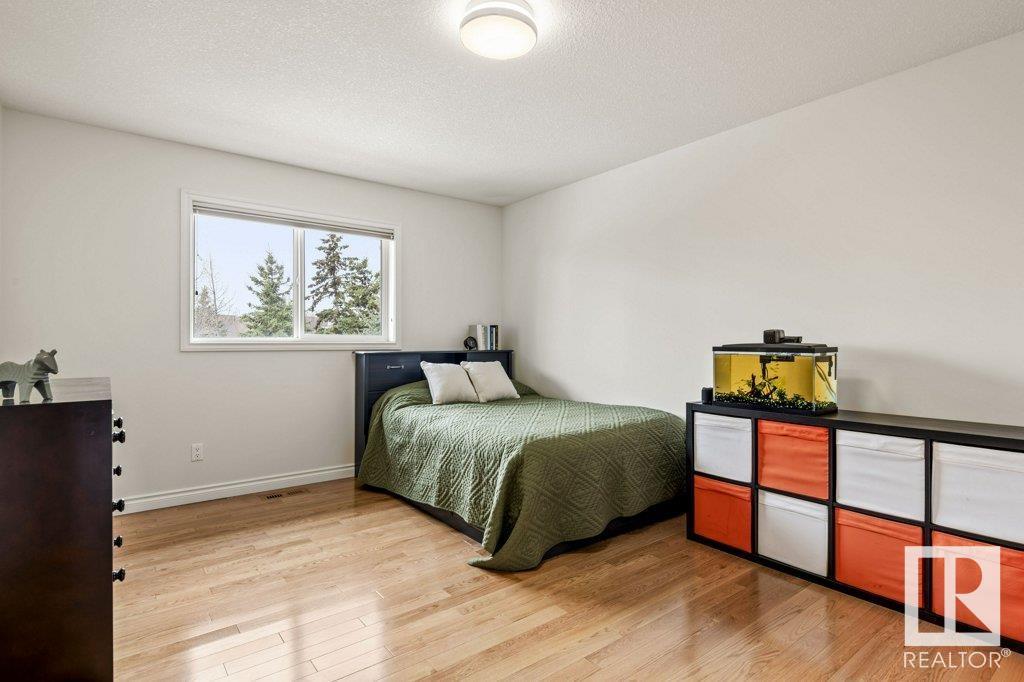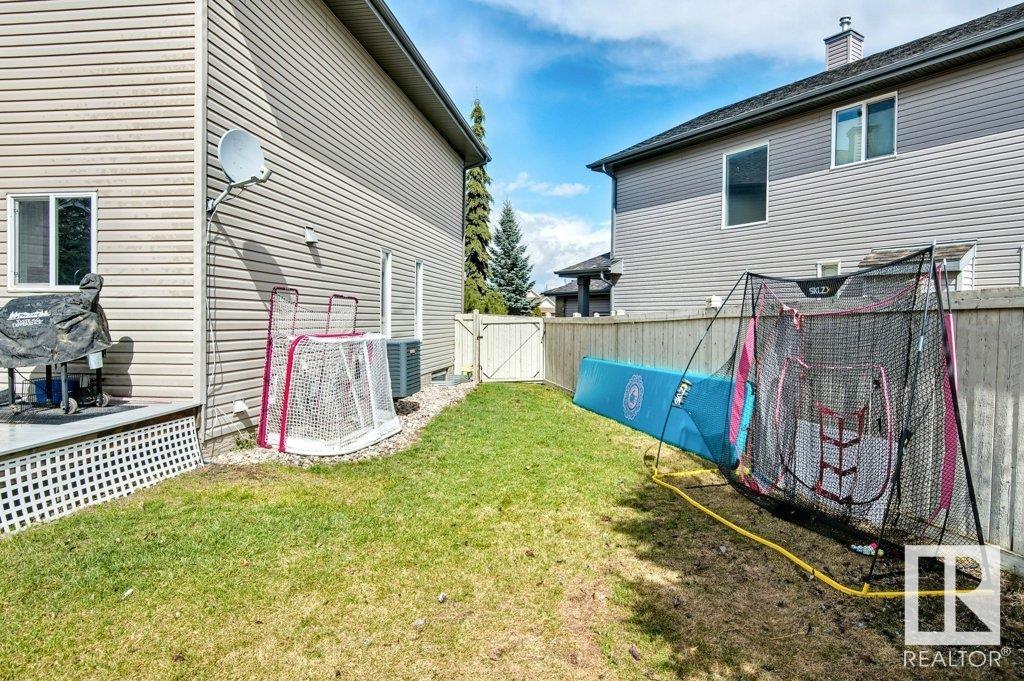1840 Lemieux Cl Nw Edmonton, Alberta T6R 0A9
$775,000
Gorgeous Renovated Home with Sunny SOUTHWEST MONSTER PIE LOT - Immaculately Maintained Home Featuring Over 2500 Square Feet Above Grade AND a Fully Finished Basement. Upon Entering - 2 Storey VAULTED living room and dining room. Along the back of the house with WONDERFUL SIGHTLINES: A Functional NEWLY RENOVATED Kitchen with Tons of Cabinet and Countertop Space and a Big Pantry, Sunny Breakfast Nook and Back Family Room with GAS FIREPLACE Featuring Beautiful Windows gives this house a Cozy Vibe. MAIN FLOOR DEN!! Spacious MUD ROOM as you enter from the Garage. Upper Level with Three Generous Bedrooms and a Huge Bonus Room Equipped with Vaulted Ceilings. Master Bedroom has a 5 Piece Ensuite and Separate Walk In Closet. Finished Basement Offers TWO more Bedrooms, Bathroom, and Living Room. NEARLY QUARTER ACRE LOT Fully Landscaped and Fenced Yard with Deck and Oversized Shed, BRAND NEW ROOF AND FURNACE, Tankless Hot Water and Humidifier (2021),Garage Heater and Epoxy Floor(2023) JUST MOVE ON IN AND ENJOY! (id:61585)
Property Details
| MLS® Number | E4432472 |
| Property Type | Single Family |
| Neigbourhood | Leger |
| Amenities Near By | Playground, Schools, Shopping |
| Features | Cul-de-sac, No Back Lane, No Smoking Home |
| Structure | Deck |
Building
| Bathroom Total | 4 |
| Bedrooms Total | 5 |
| Amenities | Vinyl Windows |
| Appliances | Dishwasher, Dryer, Fan, Microwave Range Hood Combo, Gas Stove(s), Washer, Refrigerator |
| Basement Development | Finished |
| Basement Type | Full (finished) |
| Constructed Date | 2005 |
| Construction Style Attachment | Detached |
| Cooling Type | Central Air Conditioning |
| Fireplace Present | Yes |
| Fireplace Type | Insert |
| Half Bath Total | 1 |
| Heating Type | Forced Air |
| Stories Total | 2 |
| Size Interior | 2,508 Ft2 |
| Type | House |
Parking
| Attached Garage |
Land
| Acreage | No |
| Fence Type | Fence |
| Land Amenities | Playground, Schools, Shopping |
| Size Irregular | 961.74 |
| Size Total | 961.74 M2 |
| Size Total Text | 961.74 M2 |
Rooms
| Level | Type | Length | Width | Dimensions |
|---|---|---|---|---|
| Basement | Bedroom 4 | 2.76 m | 3.76 m | 2.76 m x 3.76 m |
| Basement | Bedroom 5 | 3.76 m | 4.01 m | 3.76 m x 4.01 m |
| Basement | Recreation Room | 6.33 m | 4.92 m | 6.33 m x 4.92 m |
| Main Level | Living Room | 3.96 m | 3.62 m | 3.96 m x 3.62 m |
| Main Level | Dining Room | 3.96 m | 4.08 m | 3.96 m x 4.08 m |
| Main Level | Kitchen | 4.06 m | 3.95 m | 4.06 m x 3.95 m |
| Main Level | Family Room | 5.32 m | 5.25 m | 5.32 m x 5.25 m |
| Main Level | Office | 2.79 m | 2.97 m | 2.79 m x 2.97 m |
| Main Level | Laundry Room | 1.78 m | 2.59 m | 1.78 m x 2.59 m |
| Main Level | Breakfast | 2.96 m | 2.36 m | 2.96 m x 2.36 m |
| Upper Level | Primary Bedroom | 3.52 m | 4.79 m | 3.52 m x 4.79 m |
| Upper Level | Bedroom 2 | 3.5 m | 4.89 m | 3.5 m x 4.89 m |
| Upper Level | Bedroom 3 | 3.42 m | 3.19 m | 3.42 m x 3.19 m |
Contact Us
Contact us for more information

Ricky D. Hill
Associate
(780) 467-2897
www.riverbendricky.com/
302-5083 Windermere Blvd Sw
Edmonton, Alberta T6W 0J5
(780) 406-4000
(780) 988-4067

Marcel J. De Moissac
Associate
(780) 467-2897
302-5083 Windermere Blvd Sw
Edmonton, Alberta T6W 0J5
(780) 406-4000
(780) 988-4067












































































