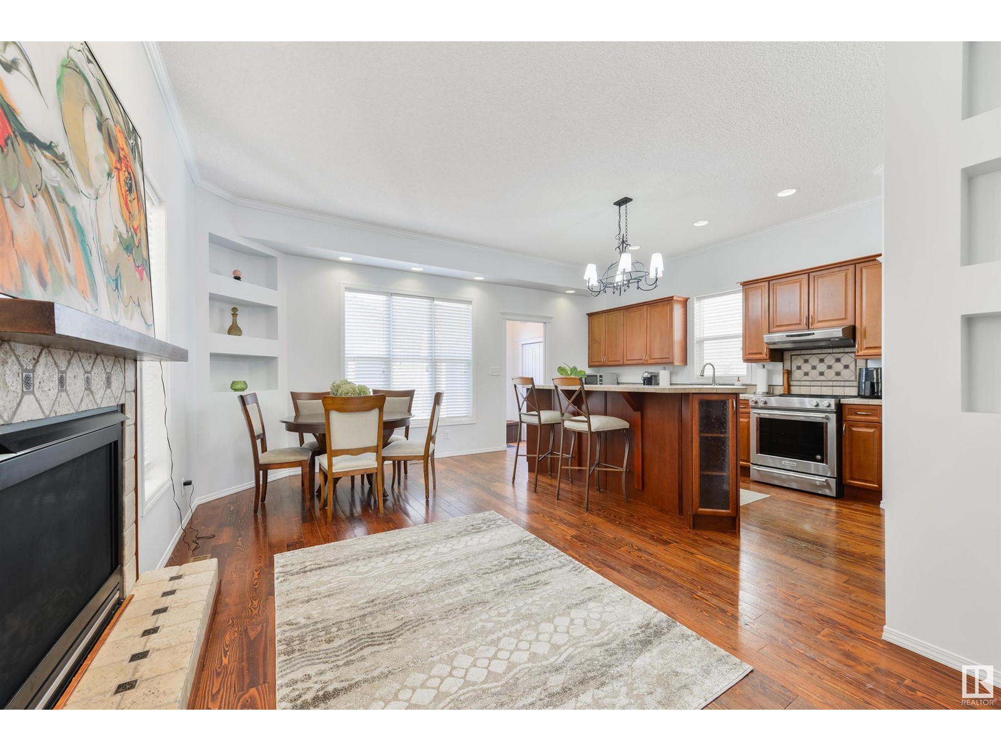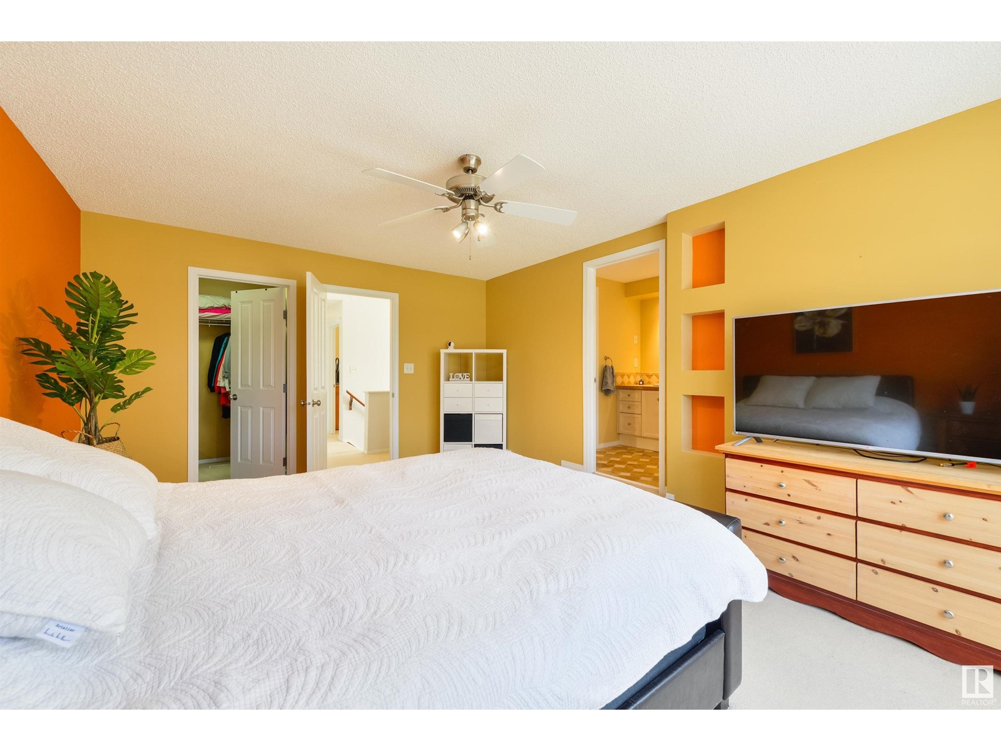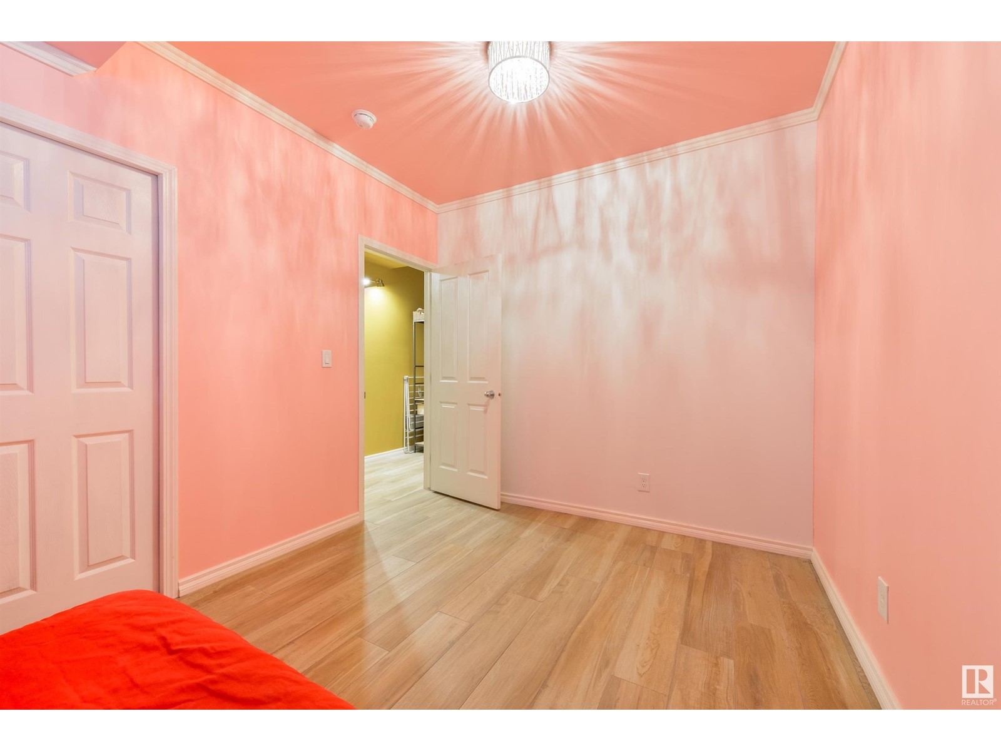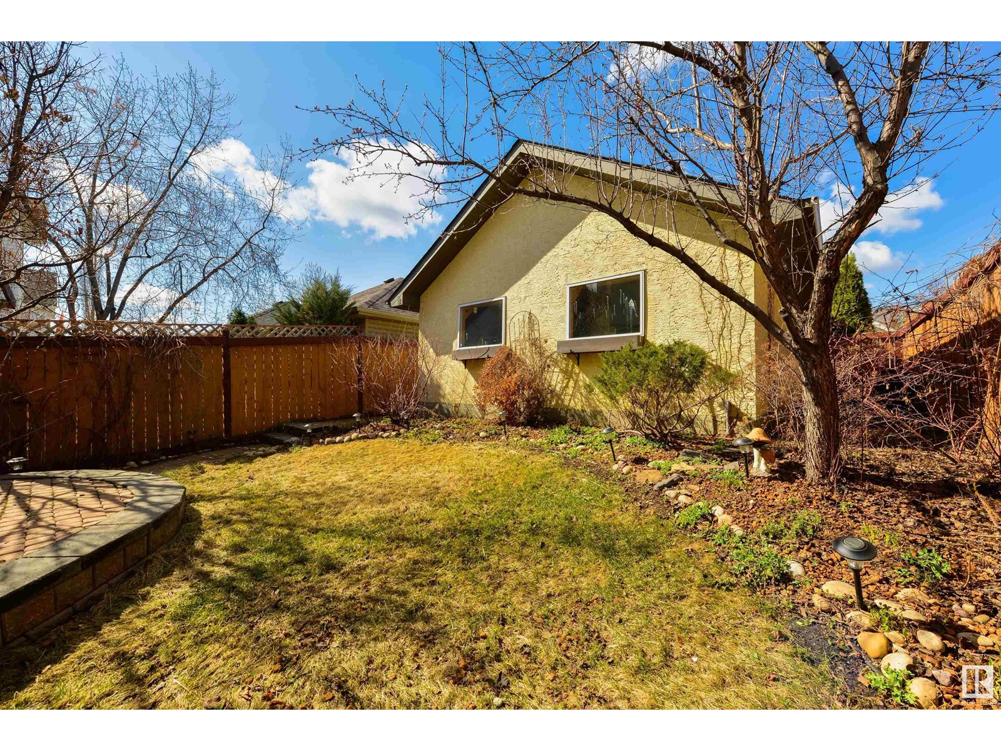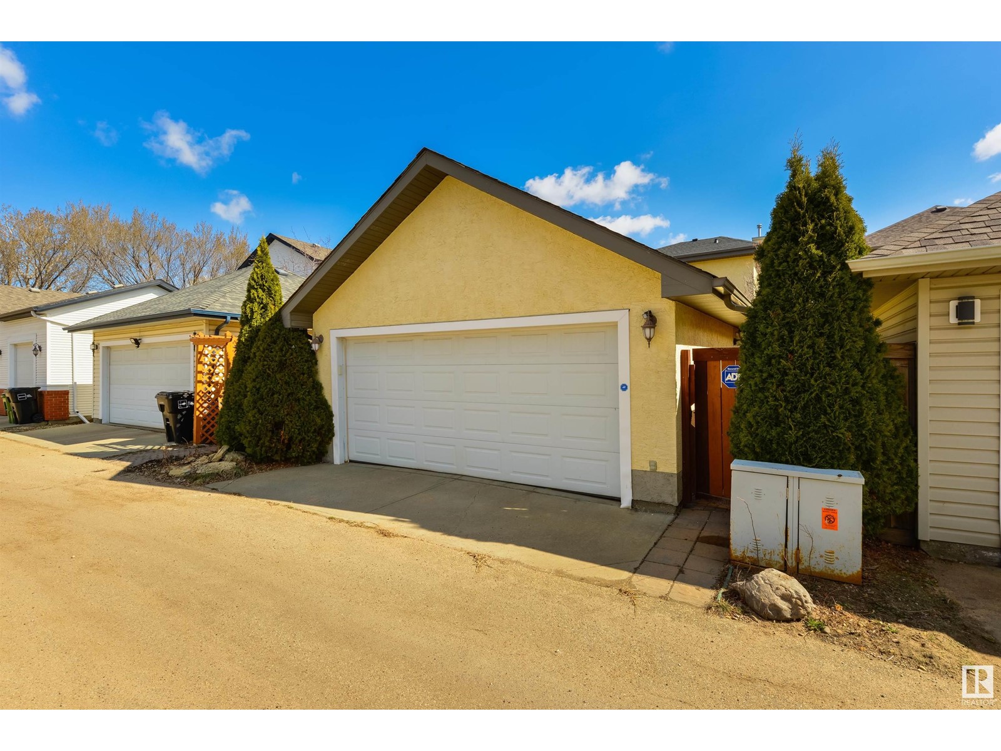10072 90 St Nw Edmonton, Alberta T5H 4P2
$749,000
Incredible River Valley location! Welcome to the extraordinary home on the beautiful tree-lined street in Riverdale's most desirable central location. The main floor greets you with an open concept layout- a living room with large windows, a 10 ft ceiling, gas fireplace & hardwood flooring throughout the main level. A kitchen offers solid cabinetry with s/s appliances, a walk-in pantry and a breakfast island. Upstairs, you'll find two spacious bedrooms with a walk-in closet and a large primary bedroom with an ensuite and a walk-in closet. Amazing basement development has a 9 ft ceiling; it offers a 4th bedroom, full bathroom, laundry area, THEATRE/PARTY ROOM! with a wet bar, electric fireplace and other fantastic features!-You have to check it out! The fully fenced private backyard offers a patio, trees, shrubs and perennials, and a double detached garage. Unbeatable location just 5 minutes to downtown, 3 blocks to Riverdale Park with bike & walking trails, playground & 5 min to a Riverside Golf Course! (id:61585)
Property Details
| MLS® Number | E4432489 |
| Property Type | Single Family |
| Neigbourhood | Riverdale |
| Amenities Near By | Golf Course, Playground, Schools |
| Features | See Remarks, Wet Bar, No Animal Home, No Smoking Home |
| View Type | City View |
Building
| Bathroom Total | 4 |
| Bedrooms Total | 4 |
| Amenities | Ceiling - 10ft, Ceiling - 9ft, Vinyl Windows |
| Appliances | Dishwasher, Dryer, Garage Door Opener, Hood Fan, Refrigerator, Stove |
| Basement Development | Finished |
| Basement Type | Full (finished) |
| Constructed Date | 2003 |
| Construction Style Attachment | Detached |
| Cooling Type | Central Air Conditioning |
| Fire Protection | Smoke Detectors |
| Half Bath Total | 1 |
| Heating Type | Forced Air |
| Stories Total | 2 |
| Size Interior | 1,818 Ft2 |
| Type | House |
Parking
| Detached Garage |
Land
| Acreage | No |
| Fence Type | Fence |
| Land Amenities | Golf Course, Playground, Schools |
| Size Irregular | 305.86 |
| Size Total | 305.86 M2 |
| Size Total Text | 305.86 M2 |
Rooms
| Level | Type | Length | Width | Dimensions |
|---|---|---|---|---|
| Basement | Bedroom 4 | 2.85 m | 3.5 m | 2.85 m x 3.5 m |
| Main Level | Living Room | 4.09 m | 5.5 m | 4.09 m x 5.5 m |
| Main Level | Dining Room | 2.83 m | 6.65 m | 2.83 m x 6.65 m |
| Main Level | Kitchen | 3.23 m | 5.48 m | 3.23 m x 5.48 m |
| Upper Level | Primary Bedroom | 3.78 m | 4.93 m | 3.78 m x 4.93 m |
| Upper Level | Bedroom 2 | 3.03 m | 4.15 m | 3.03 m x 4.15 m |
| Upper Level | Bedroom 3 | 2.98 m | 3.03 m | 2.98 m x 3.03 m |
Contact Us
Contact us for more information
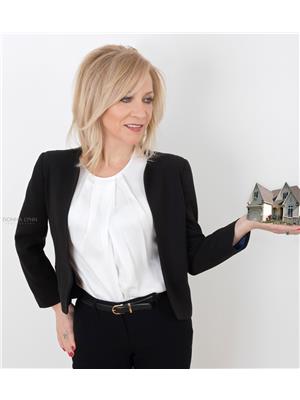
Christina Bieniek
Associate
(780) 919-0201
www.look4edmontonhomes.com/
200-10835 124 St Nw
Edmonton, Alberta T5M 0H4
(780) 488-4000
(780) 447-1695









