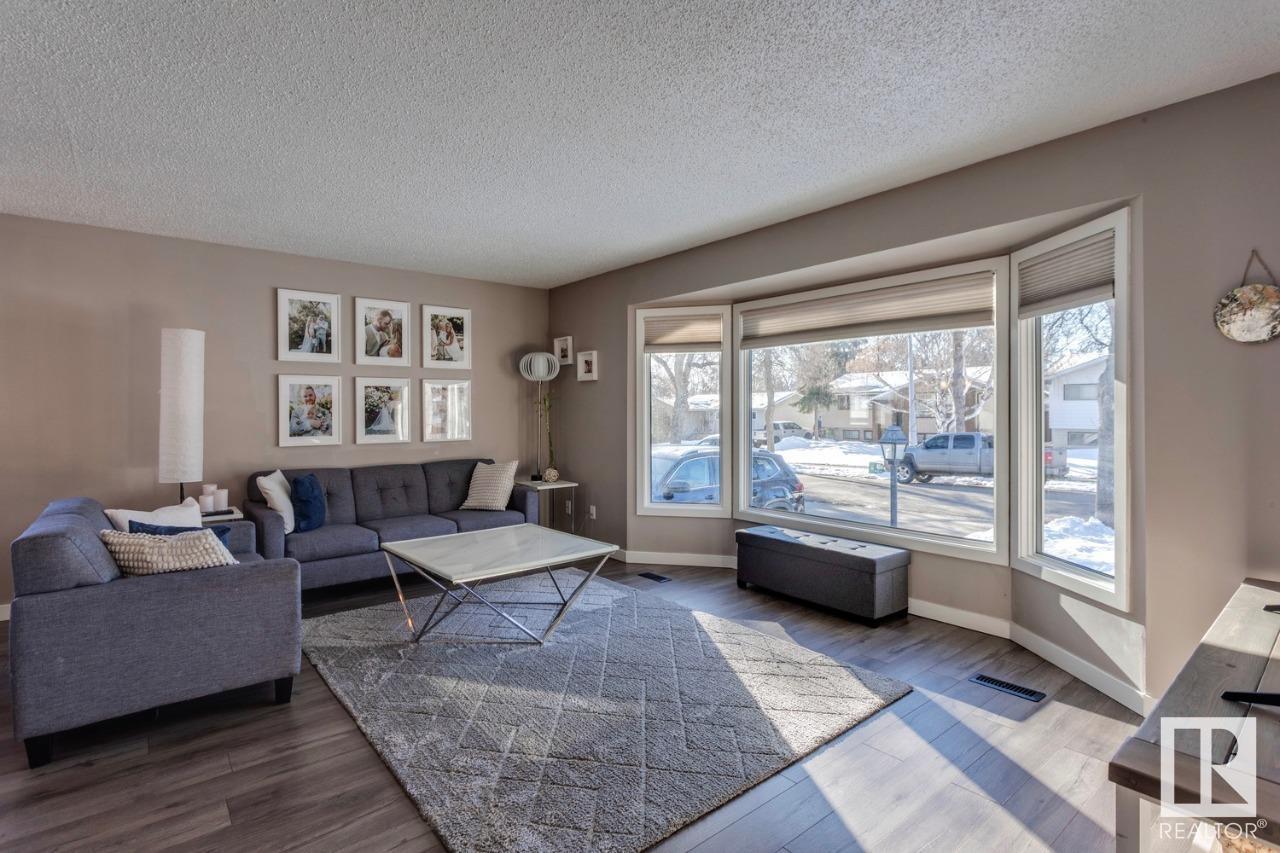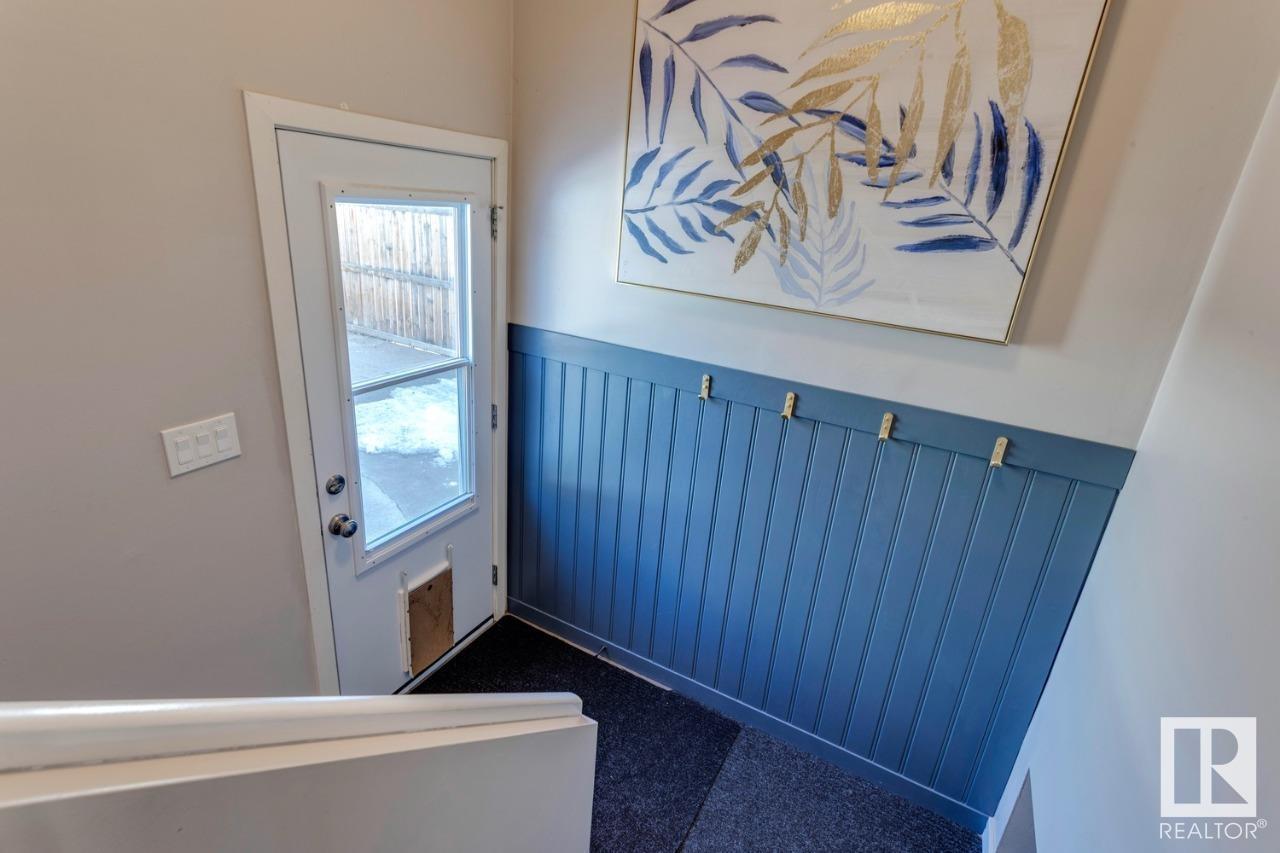5 Milburn Cr St. Albert, Alberta T8N 2C4
$449,000
This beautifully updated 1,229 sq ft bungalow offers the perfect blend of style, comfort, and convenience. Featuring an open floor plan, granite countertops, stainless steel appliances, and a luxurious soaking tub, this home is move-in ready. Enjoy year-round comfort with central air conditioning and a heated double garage. The fully finished basement provides additional living space, ideal for a family room, office, or home gym. Step outside to a well-maintained yard complete with garden boxes, a back deck, garden shed, and beautifully landscaped surroundings. Located close to schools, parks, shopping, and offering a quick commute to Edmonton, this home is perfect for families, professionals, or down sizers alike. A great home in a great location! (id:61585)
Property Details
| MLS® Number | E4432488 |
| Property Type | Single Family |
| Neigbourhood | Mission (St. Albert) |
| Amenities Near By | Playground, Schools, Shopping |
| Features | Park/reserve, No Smoking Home |
| Parking Space Total | 2 |
Building
| Bathroom Total | 3 |
| Bedrooms Total | 3 |
| Appliances | Dishwasher, Dryer, Freezer, Garage Door Opener Remote(s), Hood Fan, Oven - Built-in, Microwave, Refrigerator, Stove, Washer |
| Architectural Style | Bungalow |
| Basement Development | Finished |
| Basement Type | Full (finished) |
| Constructed Date | 1972 |
| Construction Style Attachment | Detached |
| Cooling Type | Central Air Conditioning |
| Half Bath Total | 1 |
| Heating Type | Forced Air, Hot Water Radiator Heat |
| Stories Total | 1 |
| Size Interior | 1,228 Ft2 |
| Type | House |
Parking
| Detached Garage |
Land
| Acreage | No |
| Land Amenities | Playground, Schools, Shopping |
Rooms
| Level | Type | Length | Width | Dimensions |
|---|---|---|---|---|
| Basement | Bedroom 5 | 3.88 m | 6.13 m | 3.88 m x 6.13 m |
| Basement | Recreation Room | 5.41 m | 5.33 m | 5.41 m x 5.33 m |
| Basement | Laundry Room | 2.05 m | 5.49 m | 2.05 m x 5.49 m |
| Basement | Storage | 3 m | 2.97 m | 3 m x 2.97 m |
| Main Level | Living Room | 4.17 m | 5.37 m | 4.17 m x 5.37 m |
| Main Level | Dining Room | 2.45 m | 2.31 m | 2.45 m x 2.31 m |
| Main Level | Kitchen | 4.69 m | 3.87 m | 4.69 m x 3.87 m |
| Main Level | Primary Bedroom | 3.5 m | 5.96 m | 3.5 m x 5.96 m |
| Main Level | Bedroom 2 | 3.2 m | 406 m | 3.2 m x 406 m |
Contact Us
Contact us for more information

Jeff D. Jackson
Broker
10160 103 St Nw
Edmonton, Alberta T5J 0X6
(587) 602-3307




























