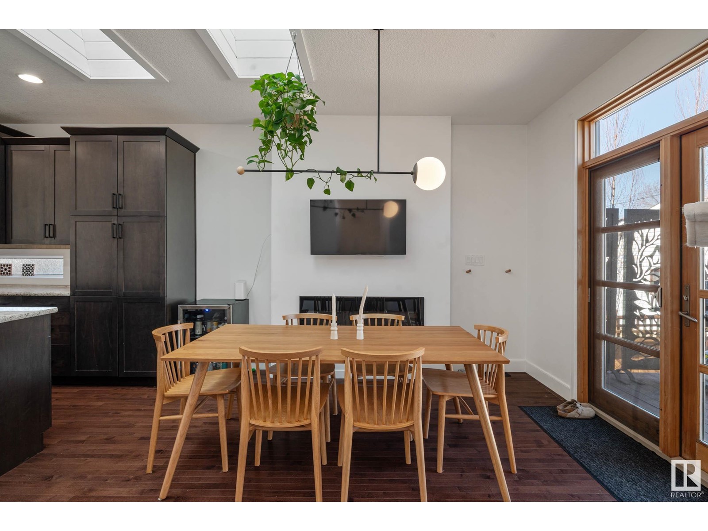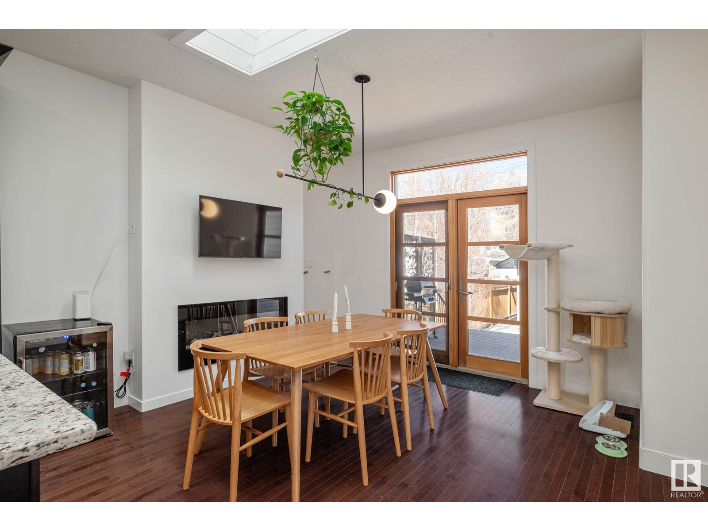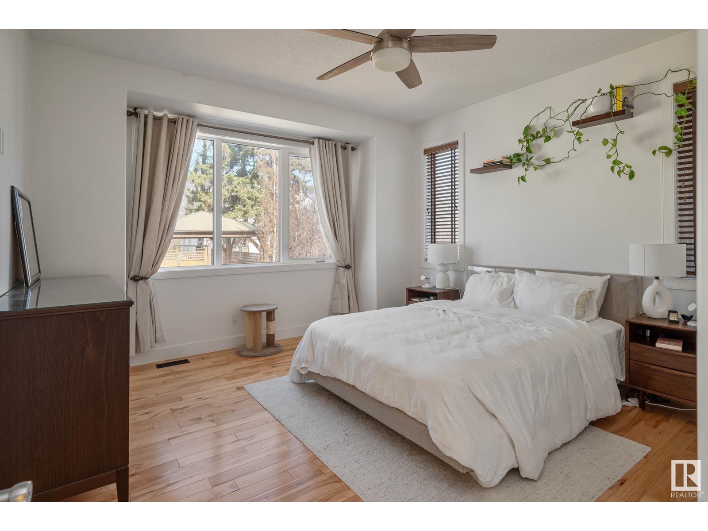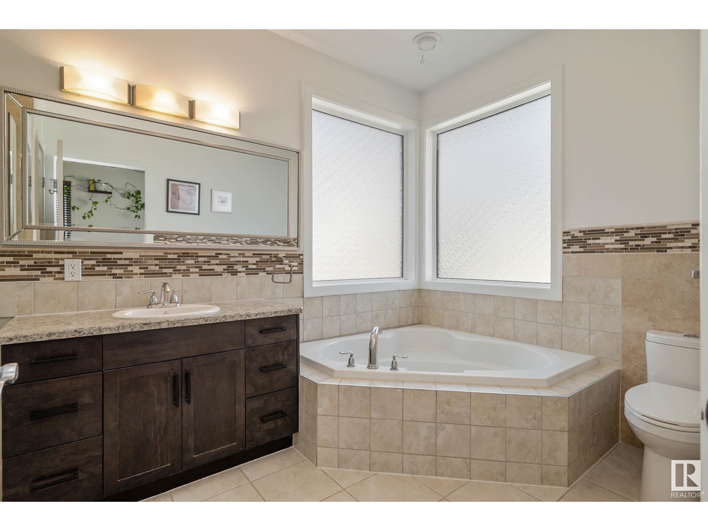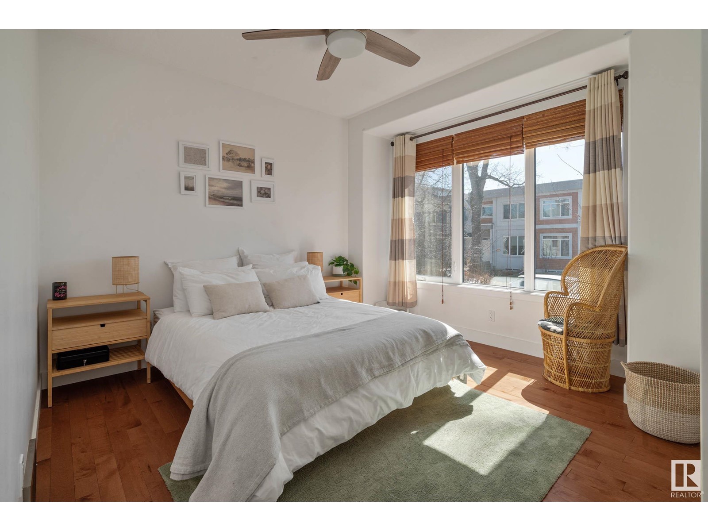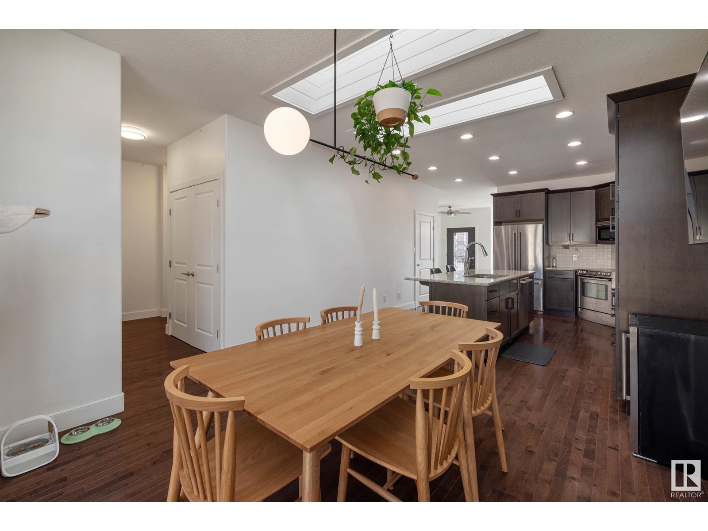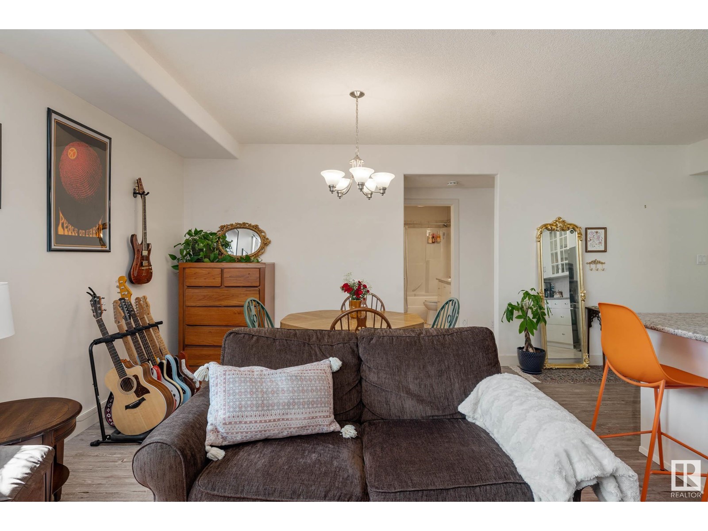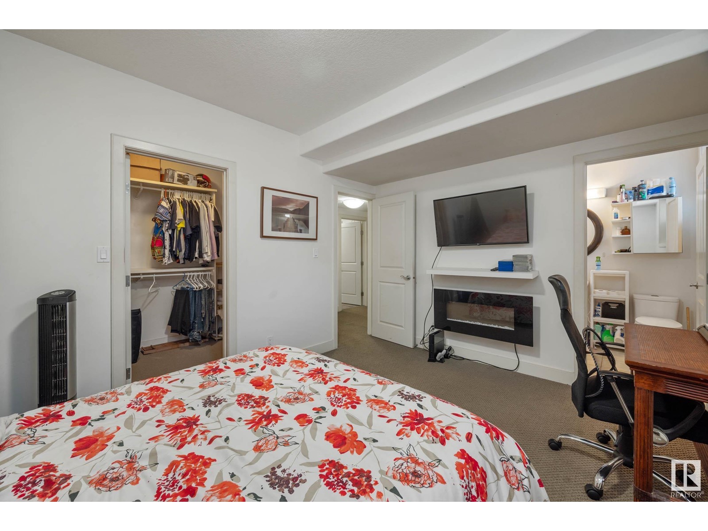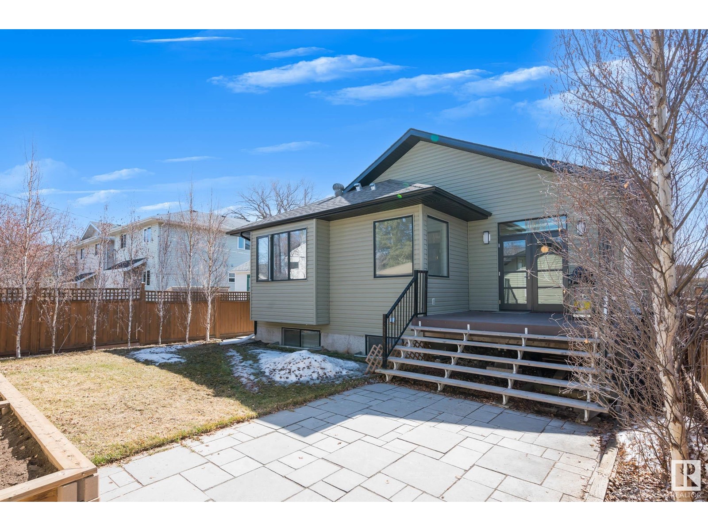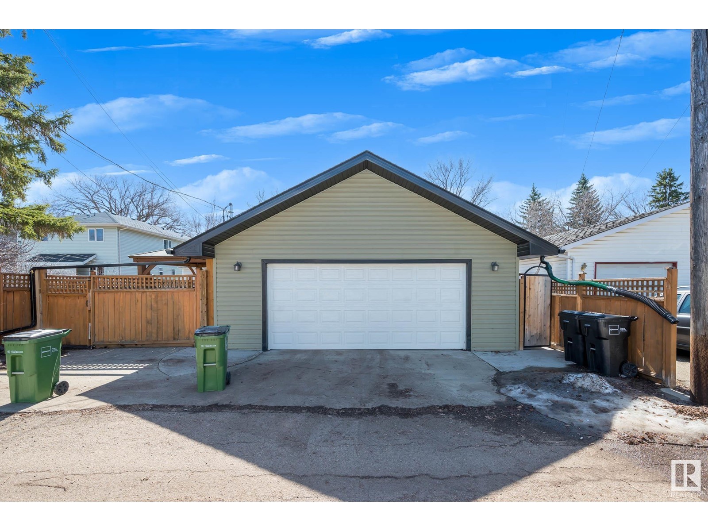10934 77 Av Nw Edmonton, Alberta T6G 0L3
$963,800
The perfect location for Physicians, Faculty & other Professionals - on a quiet tree-lined street, yet within walking distance of the University Hospital and UofA Campus. Modern Infill Bungalows are very rare, and this home offers incredible versatility in one of Edmonton’s most sought-after neighborhoods. The thoughtfully designed floor plan features 3 spacious bedrooms upstairs and 3 bedrooms downstairs, along with 4 full bathrooms. The heart of the home is a generous island kitchen, perfect for cooking & gathering. Large windows & 9 Ft ceilings on both levels allow an abundance of natural light. The main level features hardwood floors, AC & a gas fireplace. Oversized 24.5’ x 24.5’ heated garage, covered private patio, and fully fenced yard. The legal 3-bedroom basement suite has its own separate entrance and includes a unique layout that allows the primary bedroom with ensuite to be separated from the rest of the suite—offering the flexibility to rent it as a 1, 2, or 3 bedrooms. Quality + Location! (id:61585)
Property Details
| MLS® Number | E4432540 |
| Property Type | Single Family |
| Neigbourhood | McKernan |
| Amenities Near By | Public Transit, Schools, Shopping |
| Features | No Smoking Home, Skylight |
| Parking Space Total | 4 |
Building
| Bathroom Total | 4 |
| Bedrooms Total | 6 |
| Amenities | Vinyl Windows |
| Appliances | Dishwasher, Microwave Range Hood Combo, Dryer, Two Stoves, Two Washers |
| Architectural Style | Bungalow |
| Basement Development | Finished |
| Basement Features | Suite |
| Basement Type | Full (finished) |
| Constructed Date | 2010 |
| Construction Style Attachment | Detached |
| Fireplace Fuel | Gas |
| Fireplace Present | Yes |
| Fireplace Type | Unknown |
| Heating Type | Forced Air |
| Stories Total | 1 |
| Size Interior | 1,640 Ft2 |
| Type | House |
Parking
| Detached Garage |
Land
| Acreage | No |
| Fence Type | Fence |
| Land Amenities | Public Transit, Schools, Shopping |
| Size Irregular | 527.01 |
| Size Total | 527.01 M2 |
| Size Total Text | 527.01 M2 |
Rooms
| Level | Type | Length | Width | Dimensions |
|---|---|---|---|---|
| Basement | Bedroom 4 | 4.22 m | 3.39 m | 4.22 m x 3.39 m |
| Basement | Bedroom 5 | 3.89 m | 2.7 m | 3.89 m x 2.7 m |
| Basement | Bedroom 6 | 3.89 m | 3.42 m | 3.89 m x 3.42 m |
| Basement | Second Kitchen | 5.61 m | 2.69 m | 5.61 m x 2.69 m |
| Basement | Laundry Room | 3.35 m | 1.82 m | 3.35 m x 1.82 m |
| Main Level | Living Room | 4.09 m | 4.31 m | 4.09 m x 4.31 m |
| Main Level | Dining Room | 3.97 m | 3.28 m | 3.97 m x 3.28 m |
| Main Level | Kitchen | 3.97 m | 5.09 m | 3.97 m x 5.09 m |
| Main Level | Primary Bedroom | 3.99 m | 4.37 m | 3.99 m x 4.37 m |
| Main Level | Bedroom 2 | 3.05 m | 3.64 m | 3.05 m x 3.64 m |
| Main Level | Bedroom 3 | 4.15 m | 3.59 m | 4.15 m x 3.59 m |
Contact Us
Contact us for more information

Nathan R. Mol
Associate
(780) 486-8654
www.livrealestate.ca/
twitter.com/nathanmol
www.linkedin.com/in/edmonton/
18831 111 Ave Nw
Edmonton, Alberta T5S 2X4
(780) 486-8655




