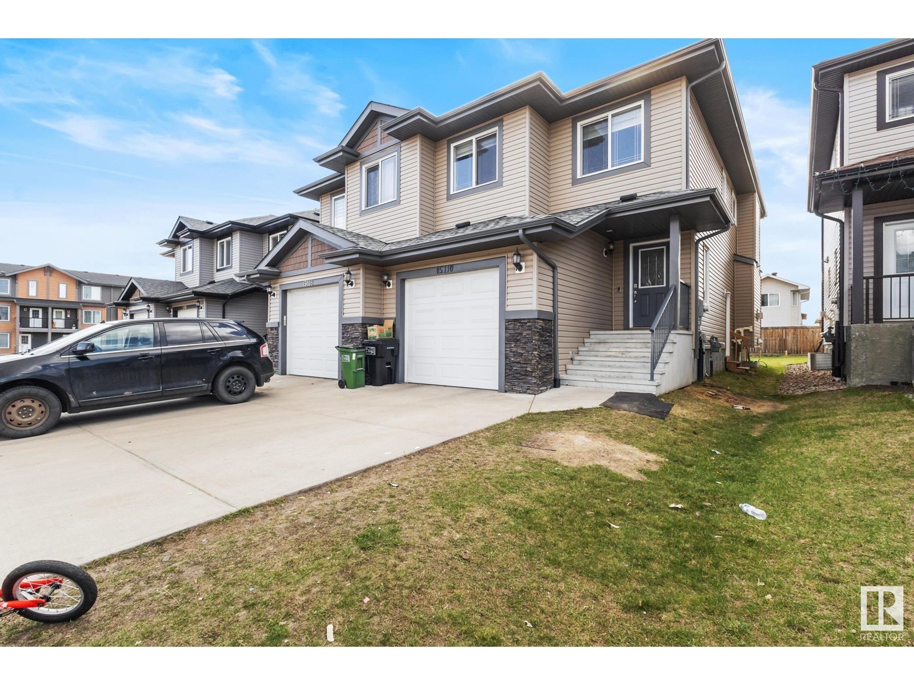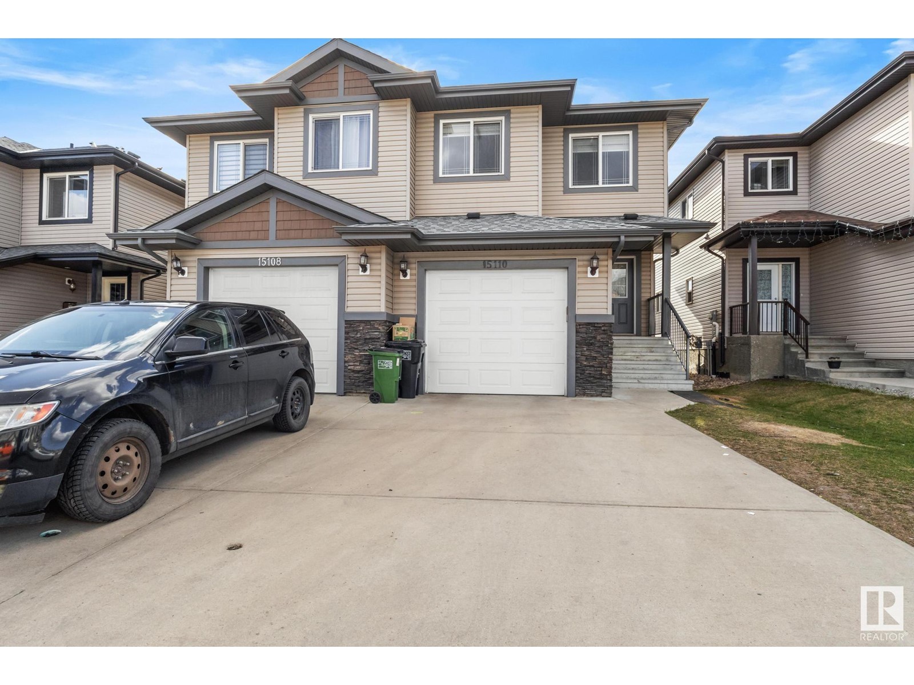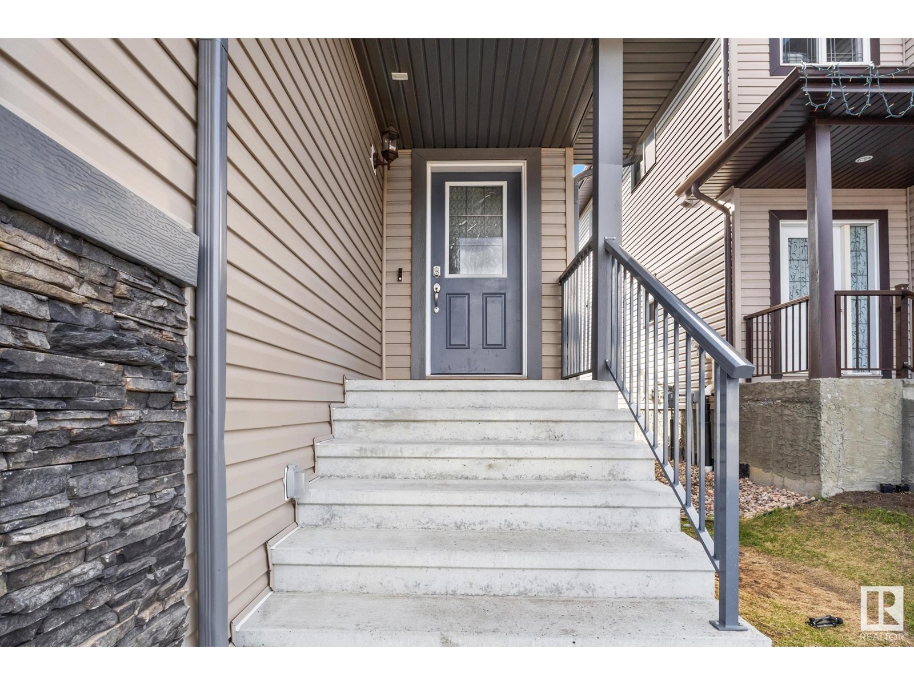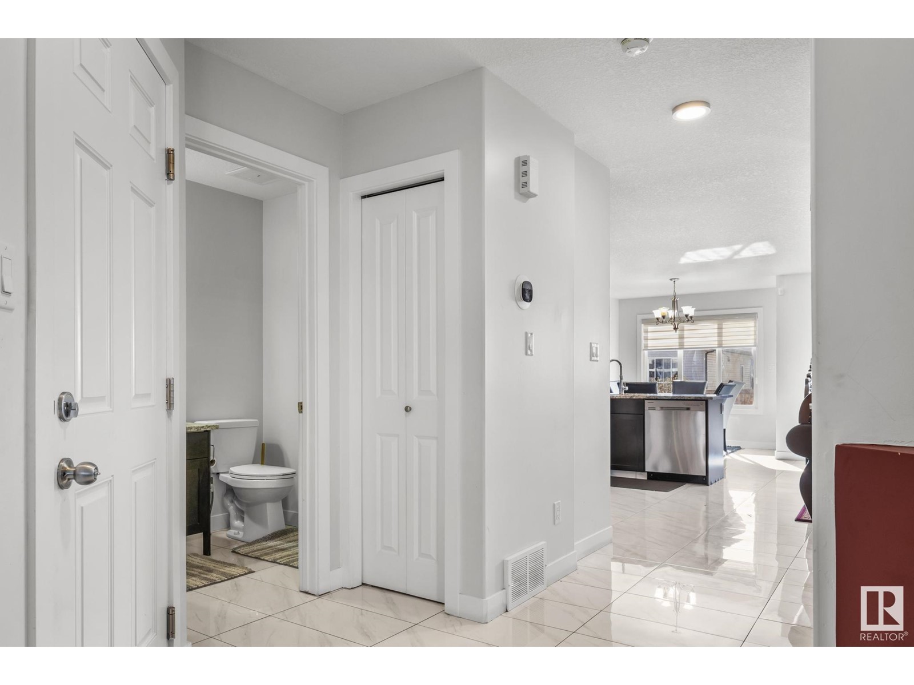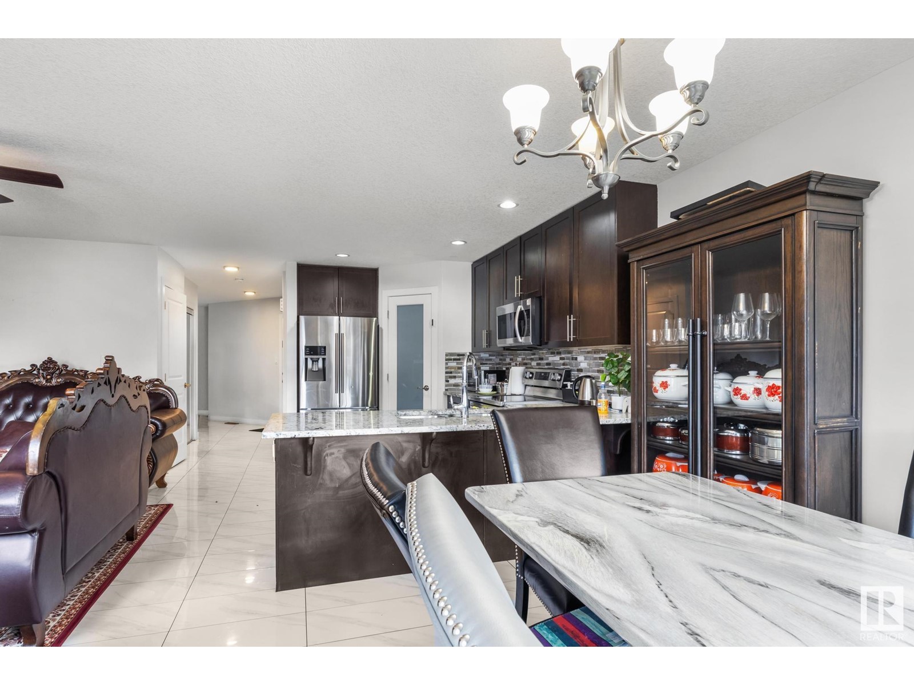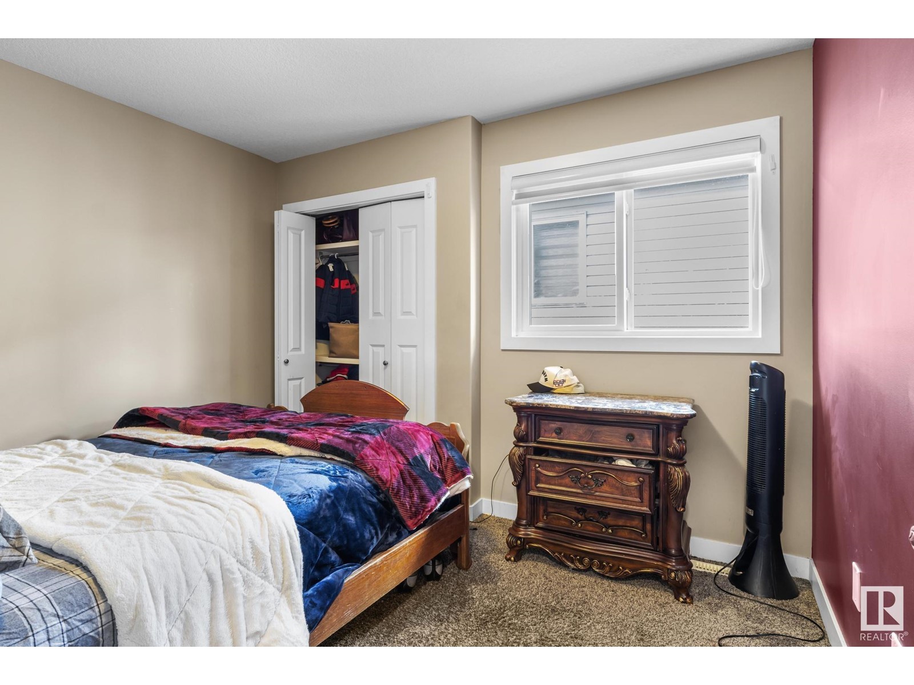15110 31 St Nw Nw Edmonton, Alberta T5Y 3T5
$520,000
Welcome to this immaculate original owner 1,600 sq ft home with SIDE ENTRY to finished basement. This neatly used 3 bedroom, 2.5 bath with 2 bedroom basement home comes with a single attached car garage, deck and massive private yard. The main floor offers an open concept living area to enjoy time with family and friends. Walk through the dinning to the massive kitchen and a powder room to finish the main floor. The second floor comes with a spacious primary bedroom with an ensuite 4 piece bathroom and a walk-in closet. The floor is completed with two other bedrooms, a second floor laundry, bonus room and a full bathroom. The basement is finished with a 2 bedroom suite, second kitchen, laundry and 3 piece bathroom. (id:61585)
Property Details
| MLS® Number | E4432667 |
| Property Type | Single Family |
| Neigbourhood | Kirkness |
| Amenities Near By | Playground, Public Transit, Schools, Shopping |
| Structure | Deck |
Building
| Bathroom Total | 4 |
| Bedrooms Total | 5 |
| Appliances | Dishwasher, Dryer, Garage Door Opener Remote(s), Garage Door Opener, Microwave Range Hood Combo, Refrigerator, Stove, Washer |
| Basement Development | Finished |
| Basement Type | Full (finished) |
| Constructed Date | 2017 |
| Construction Style Attachment | Semi-detached |
| Half Bath Total | 1 |
| Heating Type | Forced Air |
| Stories Total | 2 |
| Size Interior | 1,629 Ft2 |
| Type | Duplex |
Parking
| Attached Garage |
Land
| Acreage | No |
| Land Amenities | Playground, Public Transit, Schools, Shopping |
Rooms
| Level | Type | Length | Width | Dimensions |
|---|---|---|---|---|
| Basement | Bedroom 4 | Measurements not available | ||
| Basement | Bedroom 5 | Measurements not available | ||
| Main Level | Living Room | Measurements not available | ||
| Main Level | Dining Room | Measurements not available | ||
| Main Level | Kitchen | Measurements not available | ||
| Main Level | Family Room | Measurements not available | ||
| Upper Level | Primary Bedroom | Measurements not available | ||
| Upper Level | Bedroom 2 | Measurements not available | ||
| Upper Level | Bedroom 3 | Measurements not available | ||
| Upper Level | Bonus Room | Measurements not available |
Contact Us
Contact us for more information
Eazy Obembe
Associate
(780) 471-8058
11155 65 St Nw
Edmonton, Alberta T5W 4K2
(780) 406-0099
(780) 471-8058
