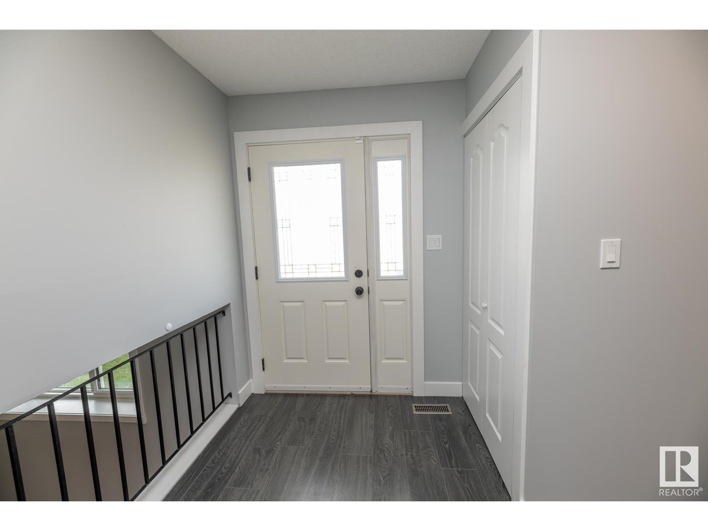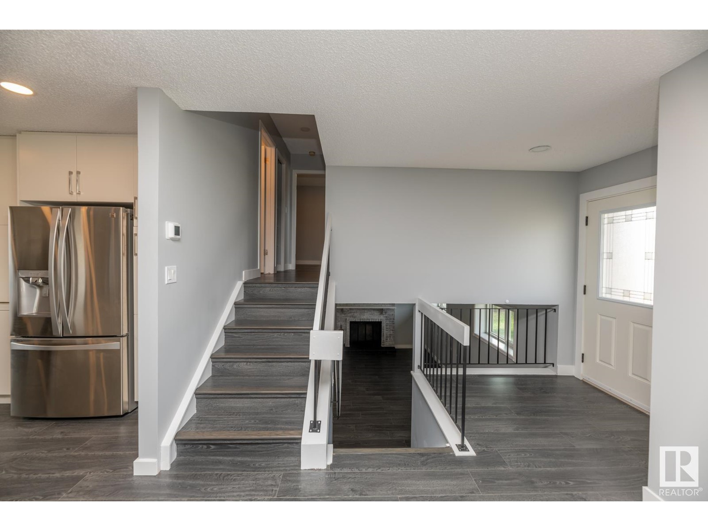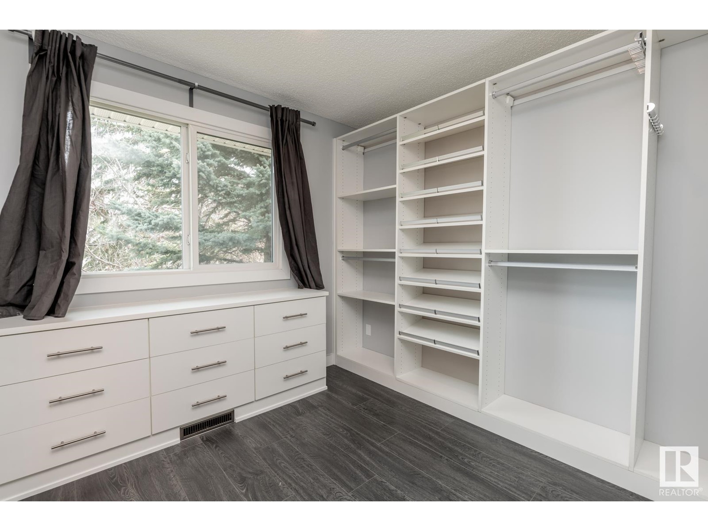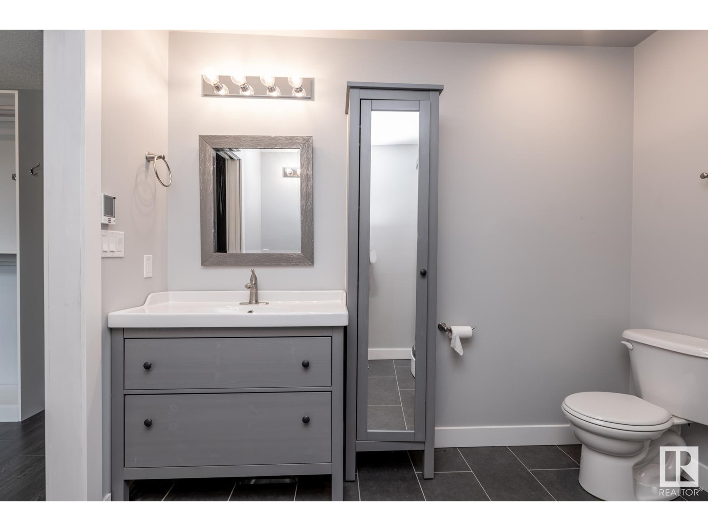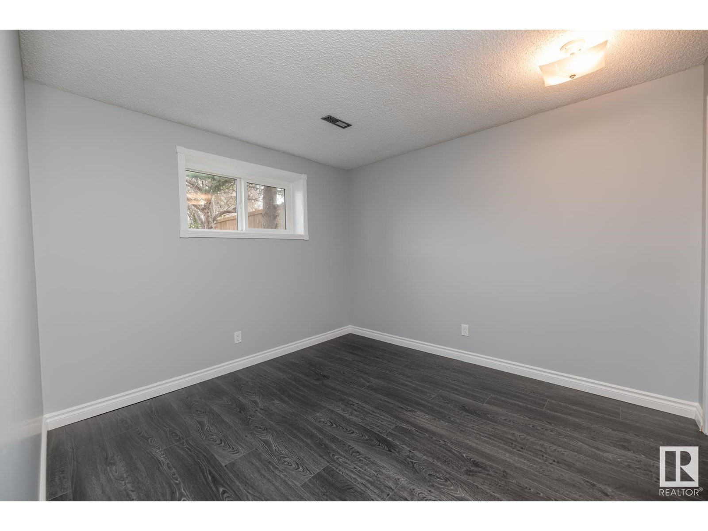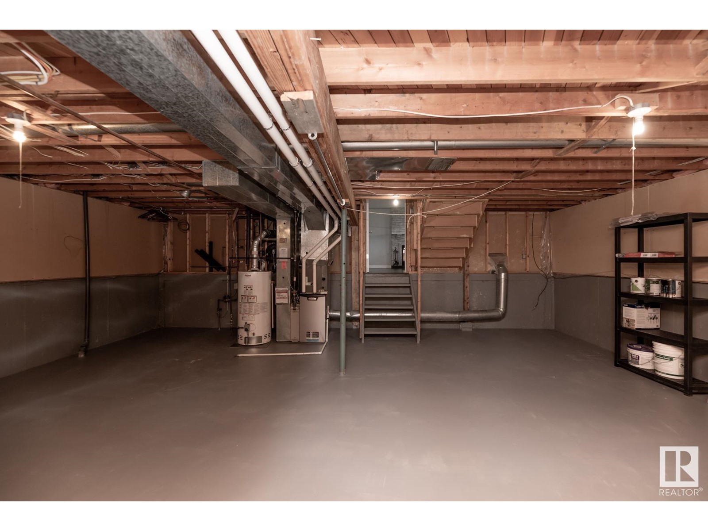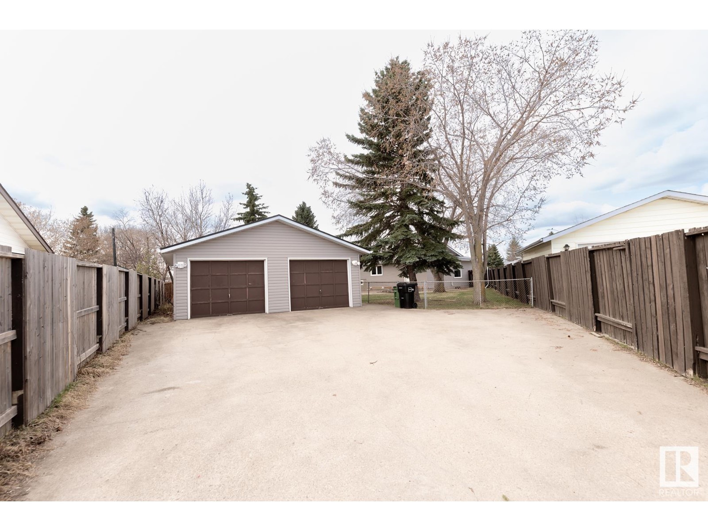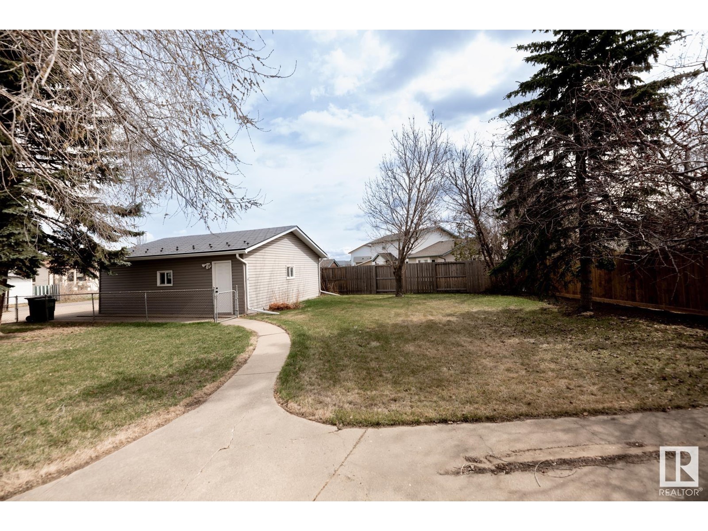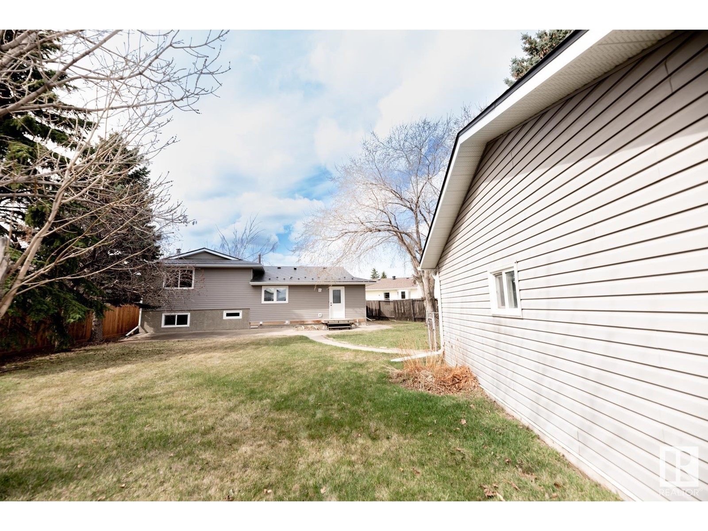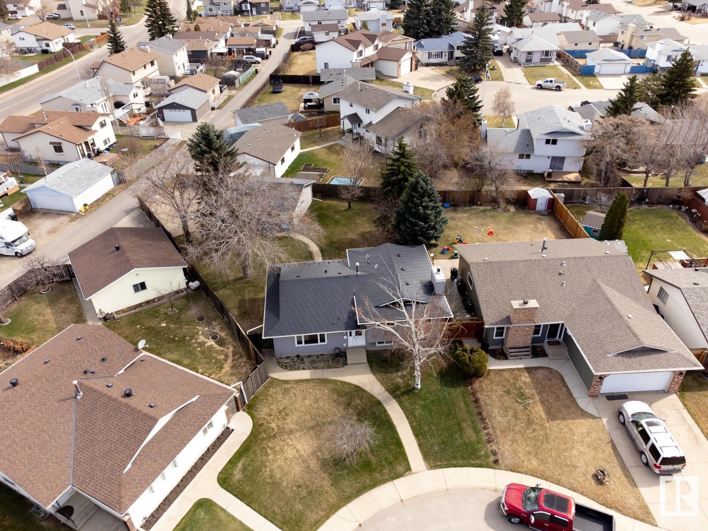3314 145 Av Nw Edmonton, Alberta T5Y 2E5
$430,000
Welcome to this RENOVATED home! This 4 level split home has 3 bedrooms & 3 bathrooms. Located on a huge lot in a cul-de-sac. When you enter this home the main level is an open concept with lots of natural light. A renovated kitchen that is perfect for entertaining, it has a gas stove top, double wall ovens, dishwasher, the back entrance has storage closets for organization. Upstairs you have a 4 piece bath and 2 bedrooms, the primary bedroom has a huge walk in closet area with organizers that were done by California Closets. The Ensuite has a beautiful steam shower. The lower level is great for an entertainment space as it has an fireplace, wet bar, 2 piece bathroom, laundry area and 3rd bedroom. The basement is unfinished & awaiting your touch. Huge Yard with an oversized double garage, huge parking pad that you could easily put 4-6 vehicles or an RV. Upgrades include, roof, siding,windows, furnace, HWT, steam shower, (fence on 2 sides). Close to Schools, shopping, transportation & Anthony Henday. (id:61585)
Property Details
| MLS® Number | E4432622 |
| Property Type | Single Family |
| Neigbourhood | Kirkness |
| Features | Cul-de-sac, Private Setting, See Remarks, Lane, Closet Organizers |
| Parking Space Total | 6 |
| Structure | Patio(s) |
Building
| Bathroom Total | 3 |
| Bedrooms Total | 3 |
| Appliances | Alarm System, Dishwasher, Dryer, Garage Door Opener Remote(s), Garage Door Opener, Oven - Built-in, Stove, Washer, Window Coverings, See Remarks |
| Basement Development | Unfinished |
| Basement Type | Full (unfinished) |
| Constructed Date | 1982 |
| Construction Style Attachment | Detached |
| Fire Protection | Smoke Detectors |
| Half Bath Total | 1 |
| Heating Type | Forced Air |
| Size Interior | 1,264 Ft2 |
| Type | House |
Parking
| Detached Garage | |
| R V |
Land
| Acreage | No |
| Fence Type | Fence |
| Size Irregular | 874.95 |
| Size Total | 874.95 M2 |
| Size Total Text | 874.95 M2 |
Rooms
| Level | Type | Length | Width | Dimensions |
|---|---|---|---|---|
| Basement | Recreation Room | 7.12 m | 807 m | 7.12 m x 807 m |
| Lower Level | Family Room | 5.36 m | 4.55 m | 5.36 m x 4.55 m |
| Lower Level | Bedroom 3 | 3.03 m | 3.27 m | 3.03 m x 3.27 m |
| Lower Level | Laundry Room | 1.73 m | 2.24 m | 1.73 m x 2.24 m |
| Main Level | Living Room | 5.96 m | 4.06 m | 5.96 m x 4.06 m |
| Main Level | Dining Room | 2.73 m | 2.48 m | 2.73 m x 2.48 m |
| Main Level | Kitchen | 4.52 m | 4.3 m | 4.52 m x 4.3 m |
| Upper Level | Primary Bedroom | 3.3 m | 5.81 m | 3.3 m x 5.81 m |
| Upper Level | Bedroom 2 | 2.76 m | 3.51 m | 2.76 m x 3.51 m |
Contact Us
Contact us for more information
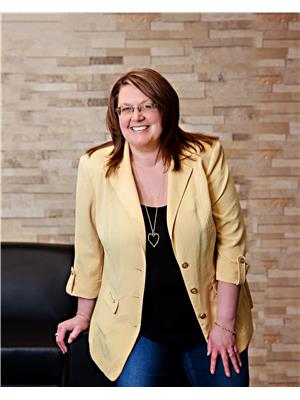
Alanna Cannell
Associate
(780) 449-3499
www.alannacannell.com/
510- 800 Broadmoor Blvd
Sherwood Park, Alberta T8A 4Y6
(780) 449-2800
(780) 449-3499


