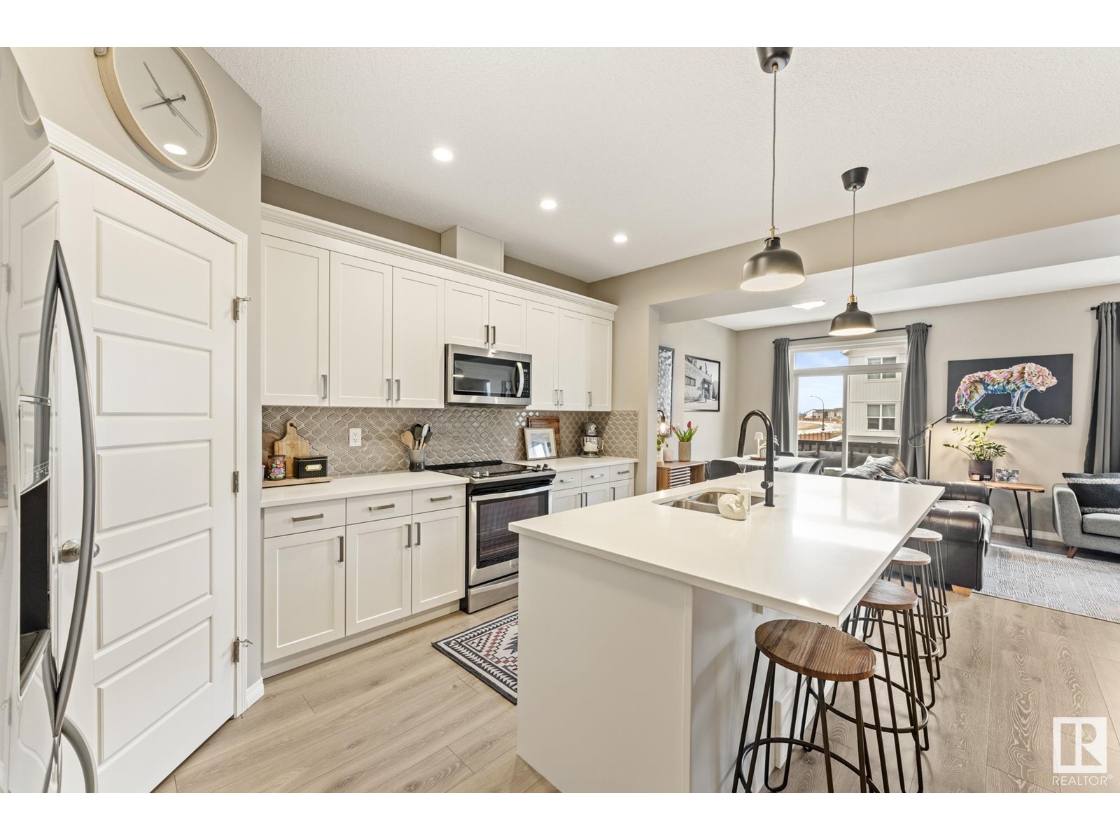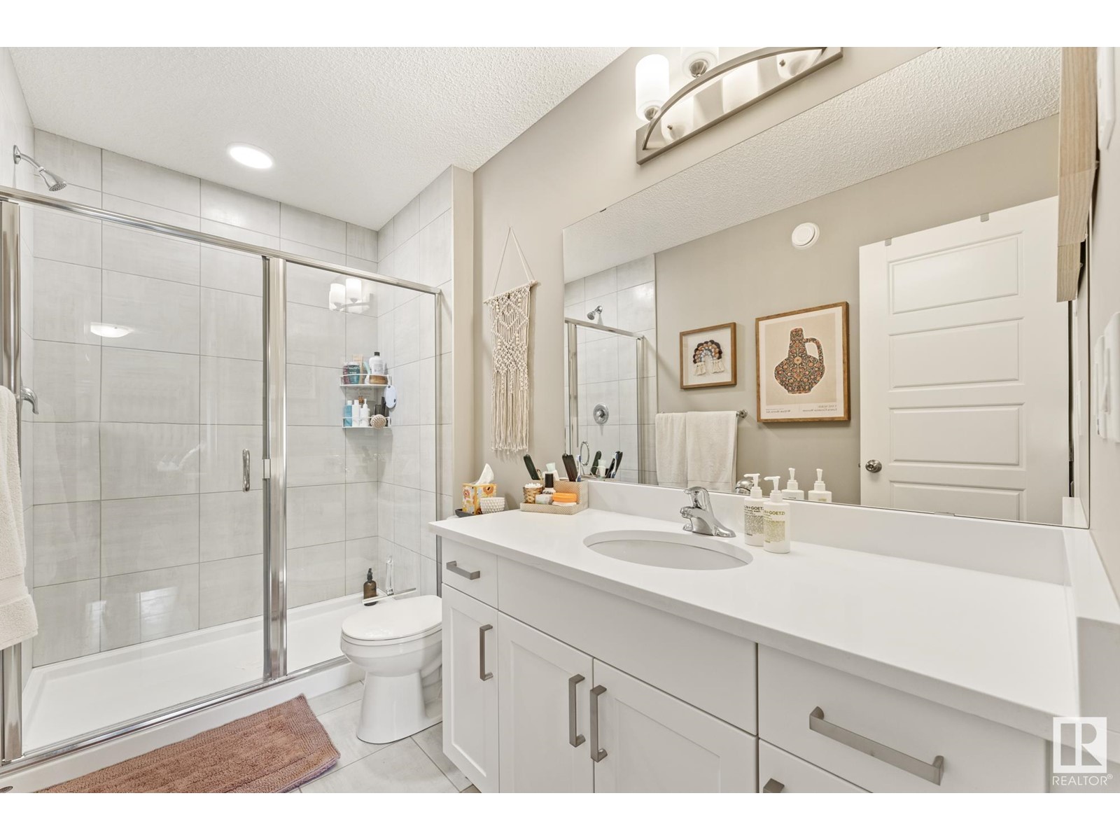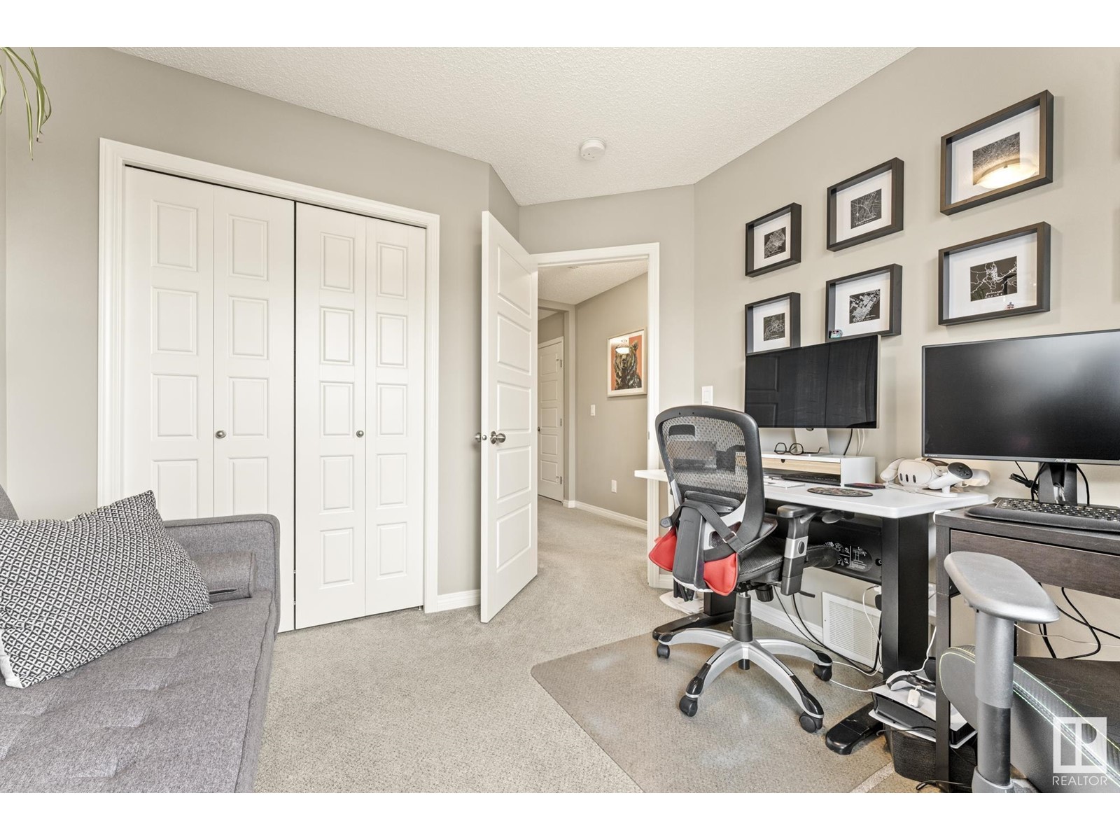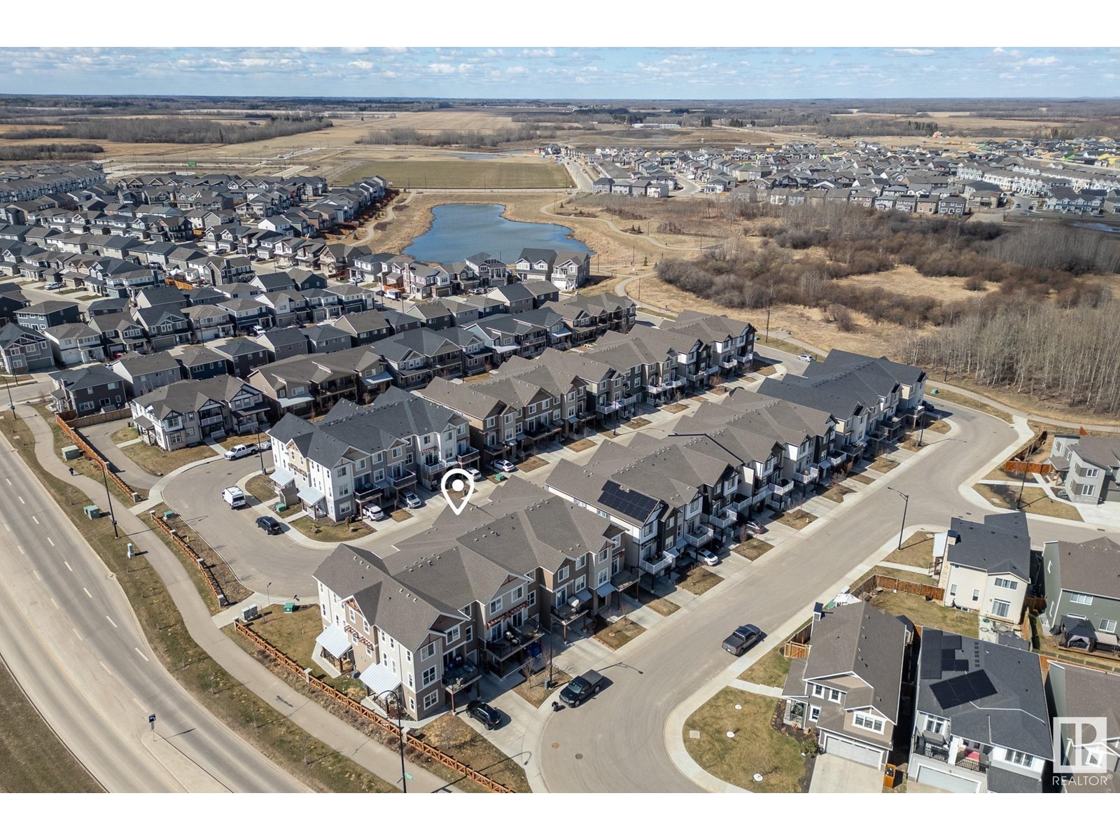20016 19 Av Nw Edmonton, Alberta T6M 0X8
$375,000
Discover this modern 3-story townhouse with NO condo fees in popular Stillwater. Enjoy a chef-inspired kitchen with upgraded finishes and large island good for prepping or eating. The bright open concept living space features a cozy fireplace. Upstairs are your 2 bedrooms, including a spacious primary suite with a walk-through closet and ensuite bath. Convenient second-floor laundry and main 4-piece bath add to the home's functionality. Enjoy your single car garage and storage room on the main floor. Complete with a beautiful sunny deck space perfect to enjoy the warm days. Step outside to scenic walking trails, a tranquil pond, and exclusive access to the Stillwater Amenity Centre, featuring a spray park and skating rink. Located near shopping, schools, the airport, and major roadways, this home offers both luxury and convenience. Don't miss the opportunity to make this modern gem yours! (id:61585)
Property Details
| MLS® Number | E4432609 |
| Property Type | Single Family |
| Neigbourhood | Stillwater |
| Amenities Near By | Golf Course, Playground, Schools |
| Features | No Smoking Home |
| Structure | Deck |
Building
| Bathroom Total | 3 |
| Bedrooms Total | 2 |
| Amenities | Vinyl Windows |
| Appliances | Dishwasher, Dryer, Garage Door Opener Remote(s), Garage Door Opener, Microwave Range Hood Combo, Refrigerator, Stove, Washer, Window Coverings |
| Basement Type | None |
| Constructed Date | 2018 |
| Construction Style Attachment | Attached |
| Cooling Type | Central Air Conditioning |
| Fireplace Fuel | Electric |
| Fireplace Present | Yes |
| Fireplace Type | Unknown |
| Half Bath Total | 1 |
| Heating Type | Forced Air |
| Stories Total | 3 |
| Size Interior | 1,420 Ft2 |
| Type | Row / Townhouse |
Parking
| Attached Garage |
Land
| Acreage | No |
| Land Amenities | Golf Course, Playground, Schools |
| Size Irregular | 86.37 |
| Size Total | 86.37 M2 |
| Size Total Text | 86.37 M2 |
Rooms
| Level | Type | Length | Width | Dimensions |
|---|---|---|---|---|
| Main Level | Living Room | 6.16 m | 3.12 m | 6.16 m x 3.12 m |
| Main Level | Kitchen | 5.08 m | 4.66 m | 5.08 m x 4.66 m |
| Upper Level | Primary Bedroom | 3.08 m | 3.68 m | 3.08 m x 3.68 m |
| Upper Level | Bedroom 2 | 2.98 m | 3.13 m | 2.98 m x 3.13 m |
Contact Us
Contact us for more information
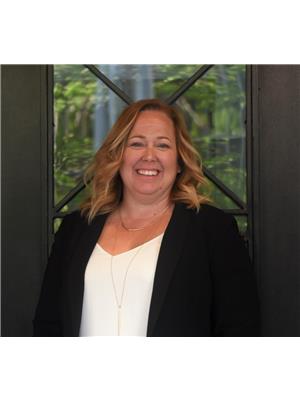
Tammy Murray
Associate
www.tammymurrayrealestate.ca/
www.facebook.com/tammymurrayrealestate/
www.instagram.com/tammymurray_realestate/
101-37 Athabascan Ave
Sherwood Park, Alberta T8A 4H3
(780) 464-7700
www.maxwelldevonshirerealty.com/




