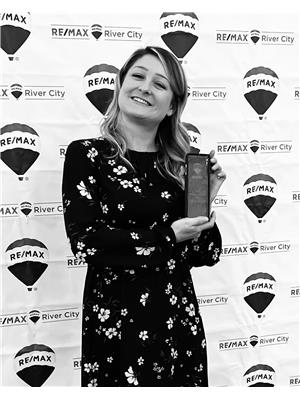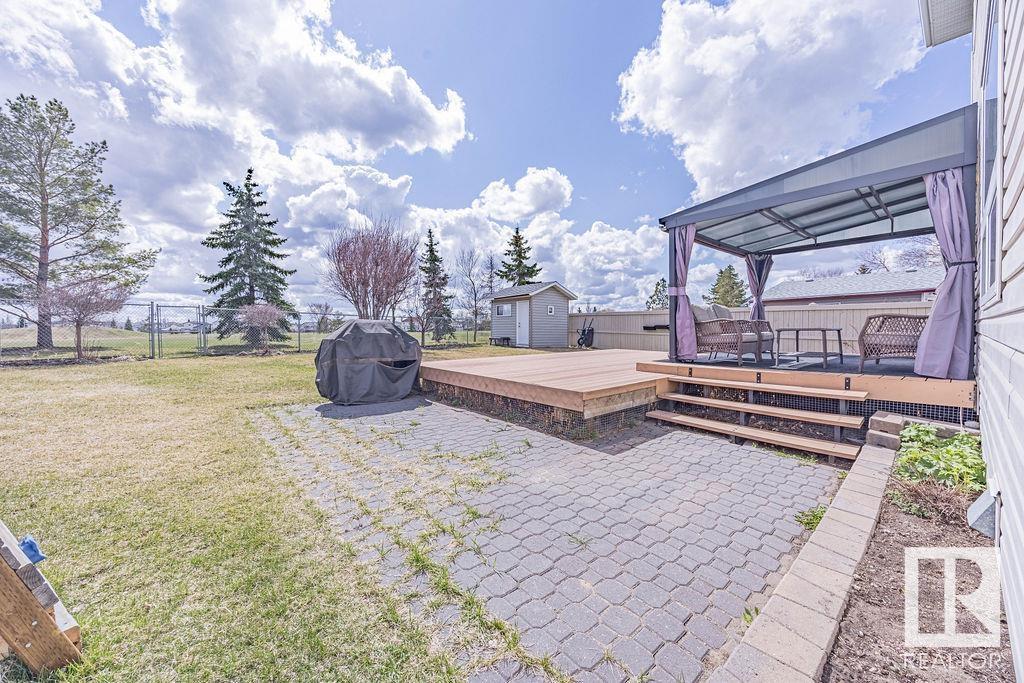17303 89 St Nw Edmonton, Alberta T5Z 3W5
$479,900
Welcome to this immaculate 2-storey family home, perfectly nestled in a serene location backing onto greenspace and two elementary schools within walking distance through the back gate—ideal for growing families. Flooded with natural light, the bright and airy main floor features an open-concept great room with stainless steel appliances, a corner pantry, gas fireplace, and convenient laundry and powder room. Step outside from the dining area to a stunning two-tier composite deck with gazebo overlooking the large backyard and greenspace. Upstairs offers three spacious bedrooms, including a luxurious primary suite with a 5-piece ensuite and walk-in closet. The finished lower level provides extra living space, a 3-piece bath, and a Murphy bed—perfect for guests. Recent updates: shingles & appliances (2024), flooring (2019) This home is a must see to fully appreciate how well it has been maintained. Close to a plethora of shopping, transit, Anthony Henday and only 10 minutes from CFB Edmonton! (id:61585)
Property Details
| MLS® Number | E4432408 |
| Property Type | Single Family |
| Neigbourhood | Klarvatten |
| Amenities Near By | Park, Playground, Public Transit, Schools, Shopping |
| Features | Private Setting, Park/reserve, No Animal Home, No Smoking Home |
| Structure | Deck |
Building
| Bathroom Total | 4 |
| Bedrooms Total | 3 |
| Appliances | Dishwasher, Dryer, Garage Door Opener Remote(s), Refrigerator, Stove, Washer |
| Basement Development | Finished |
| Basement Type | Full (finished) |
| Constructed Date | 2003 |
| Construction Style Attachment | Detached |
| Fireplace Fuel | Gas |
| Fireplace Present | Yes |
| Fireplace Type | Unknown |
| Half Bath Total | 1 |
| Heating Type | Forced Air |
| Stories Total | 2 |
| Size Interior | 1,485 Ft2 |
| Type | House |
Parking
| Attached Garage |
Land
| Acreage | No |
| Fence Type | Fence |
| Land Amenities | Park, Playground, Public Transit, Schools, Shopping |
| Size Irregular | 618.54 |
| Size Total | 618.54 M2 |
| Size Total Text | 618.54 M2 |
Rooms
| Level | Type | Length | Width | Dimensions |
|---|---|---|---|---|
| Lower Level | Family Room | Measurements not available | ||
| Main Level | Living Room | Measurements not available | ||
| Main Level | Dining Room | Measurements not available | ||
| Main Level | Kitchen | Measurements not available | ||
| Upper Level | Primary Bedroom | Measurements not available | ||
| Upper Level | Bedroom 2 | Measurements not available | ||
| Upper Level | Bedroom 3 | Measurements not available |
Contact Us
Contact us for more information

Cassie D. Krawec
Associate
(780) 457-2194
www.facebook.com/cassiekrealty
www.linkedin.com/in/cassie-krawec-86788983/
13120 St Albert Trail Nw
Edmonton, Alberta T5L 4P6
(780) 457-3777
(780) 457-2194




































