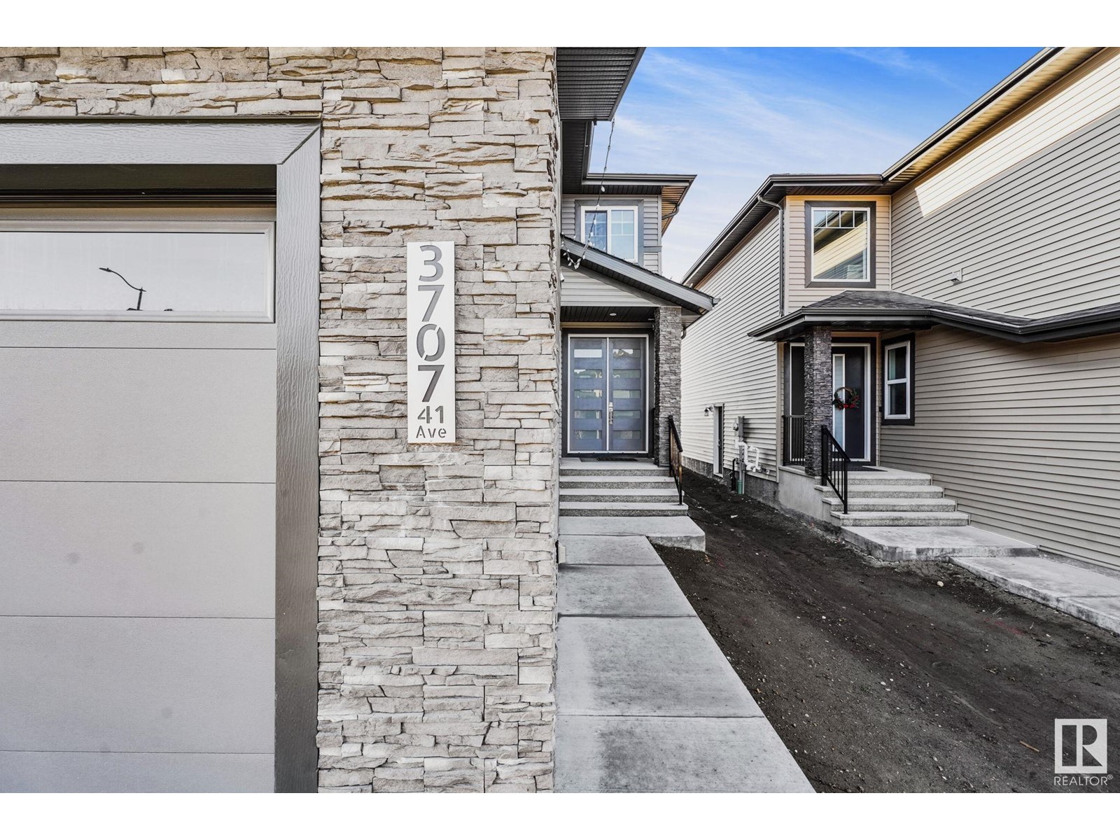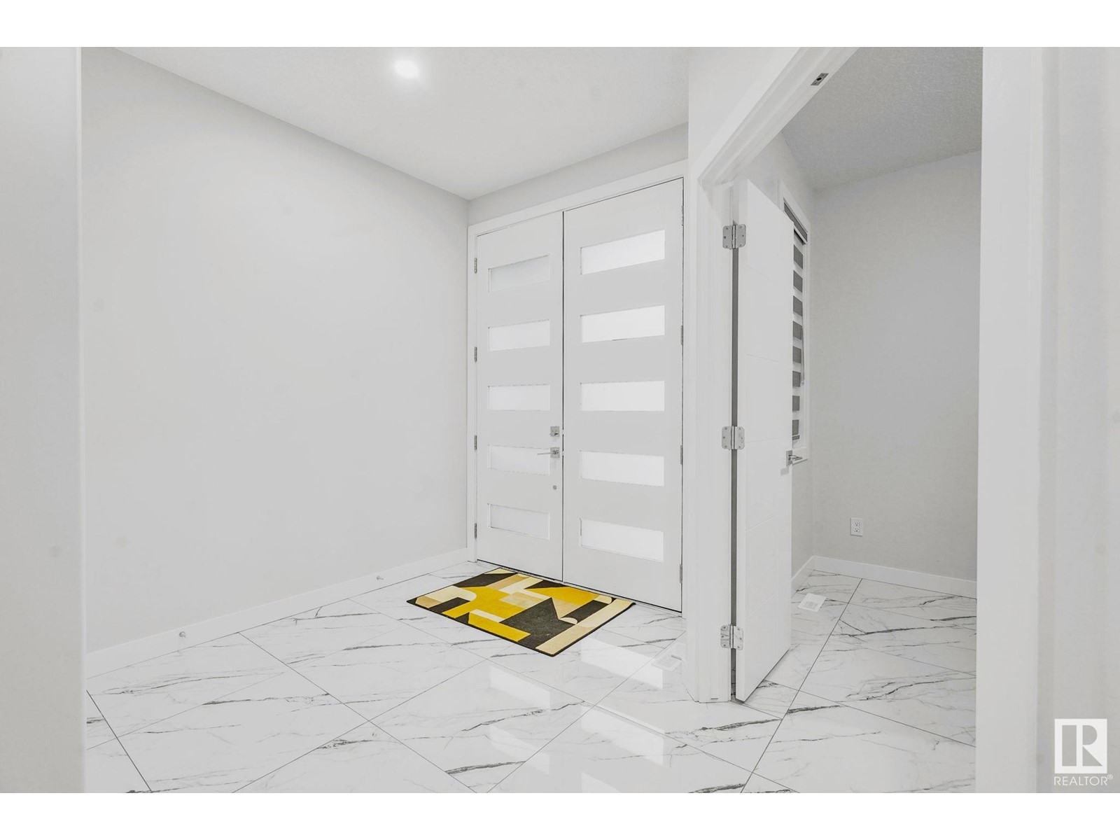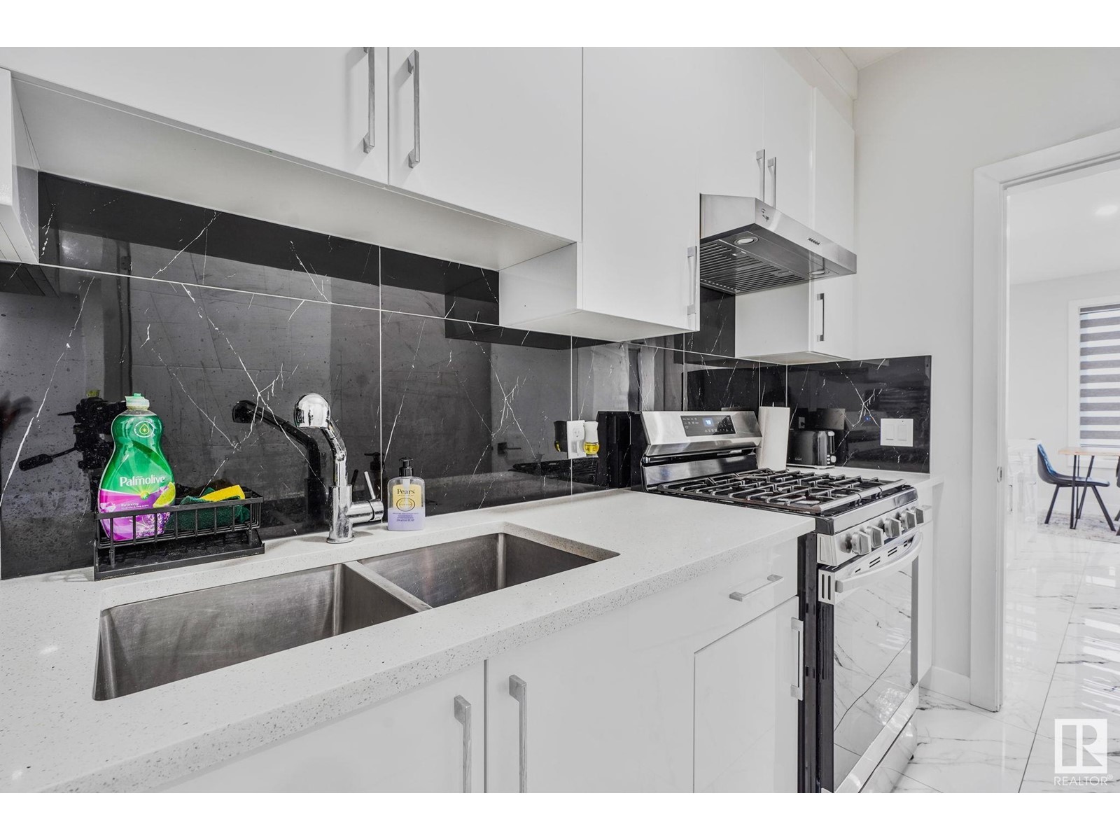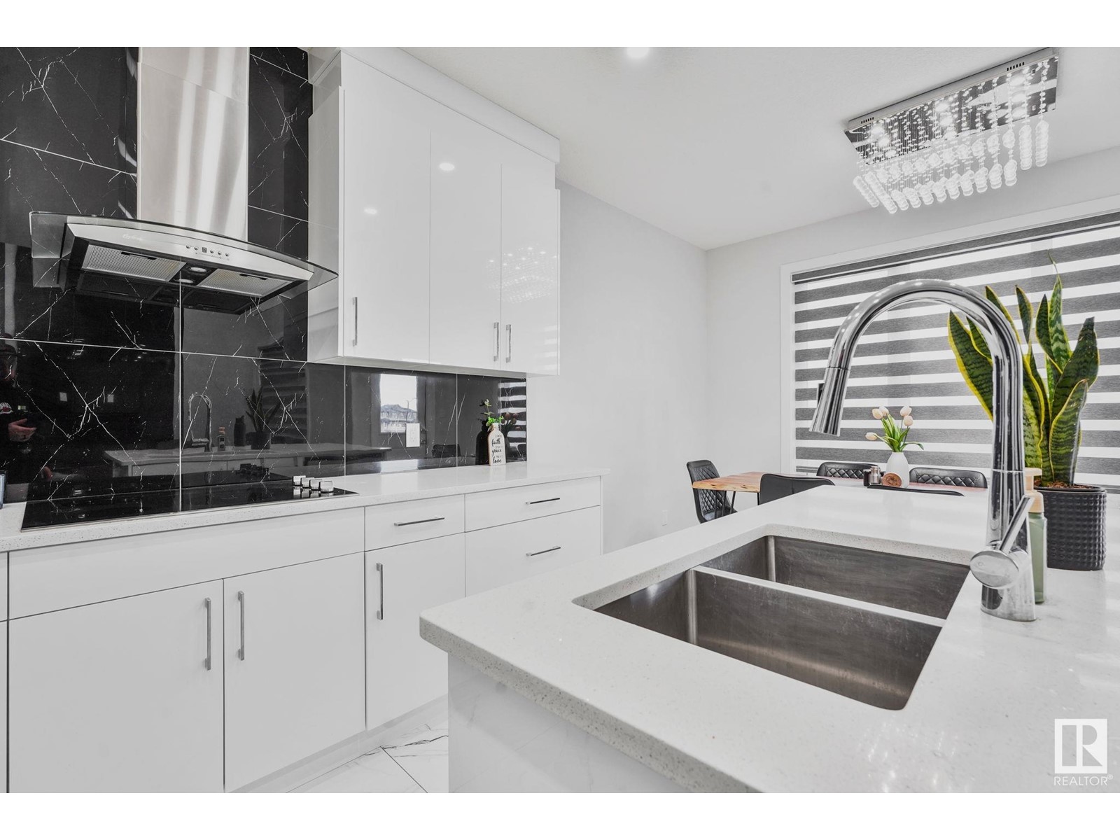3707 41 Ave Av Beaumont, Alberta T4X 0C4
$629,999
Welcome to this beautiful home located in Beaumont in the community of Azur. This stunning home features 4 bedrooms and 3 full washrooms, spice kitchen with gas stove, main floor full bedroom and full washroom, main chief's kitchen with built in appliances, open to above living area with intend ceiling, a beautiful feature wall with fireplace and tiles flooring. Beautiful stairs with glass railing and step lights take you to second floor that welcomes you with huge bonus area with feature wall down ceiling and stunning rope lights, a laundry room with countertop for iron your dresses, main 3 piece washroom and 2 other huge size rooms. Master bedroom has again intend ceiling, feature wall with beautiful lighting and a 5 piece in suite with walk in closet as well. This is the only house in street with 2 basement windows that will allow you to make 2 bedroom legal basement suite. Basement has a side entrance and 9 ft ceiling. Backyard includes a huge deck with gas line for bbq. (id:61585)
Property Details
| MLS® Number | E4432551 |
| Property Type | Single Family |
| Neigbourhood | Azur |
| Amenities Near By | Airport |
| Structure | Deck |
Building
| Bathroom Total | 3 |
| Bedrooms Total | 4 |
| Amenities | Ceiling - 9ft |
| Appliances | Dishwasher, Dryer, Garage Door Opener Remote(s), Garage Door Opener, Hood Fan, Oven - Built-in, Refrigerator, Stove, Gas Stove(s), Washer, Window Coverings |
| Basement Development | Unfinished |
| Basement Type | Full (unfinished) |
| Constructed Date | 2023 |
| Construction Style Attachment | Detached |
| Cooling Type | Central Air Conditioning |
| Fireplace Fuel | Electric |
| Fireplace Present | Yes |
| Fireplace Type | Unknown |
| Heating Type | Forced Air |
| Stories Total | 2 |
| Size Interior | 2,164 Ft2 |
| Type | House |
Parking
| Attached Garage |
Land
| Acreage | No |
| Land Amenities | Airport |
Rooms
| Level | Type | Length | Width | Dimensions |
|---|---|---|---|---|
| Main Level | Living Room | Measurements not available | ||
| Main Level | Dining Room | Measurements not available | ||
| Main Level | Kitchen | Measurements not available | ||
| Main Level | Bedroom 4 | 3.31*3.06 | ||
| Upper Level | Primary Bedroom | 4.37*4.04 | ||
| Upper Level | Bedroom 2 | 2.94*4.99 | ||
| Upper Level | Bedroom 3 | 2.99*3.90 | ||
| Upper Level | Bonus Room | 4.91*5.31 |
Contact Us
Contact us for more information

. Mehakdeep Singh
Associate
3018 Calgary Trail Nw
Edmonton, Alberta T6J 6V4
(780) 431-5600
(780) 431-5624









































