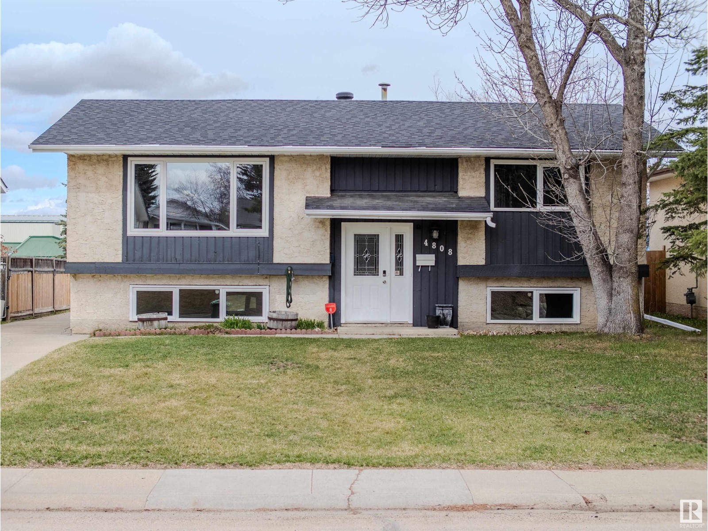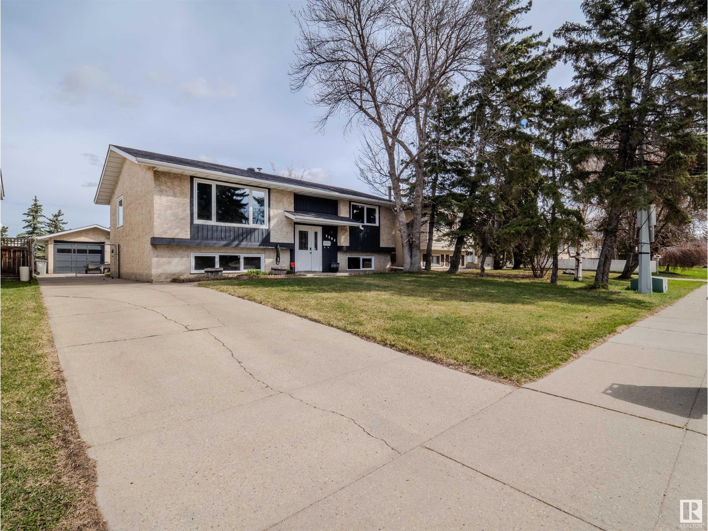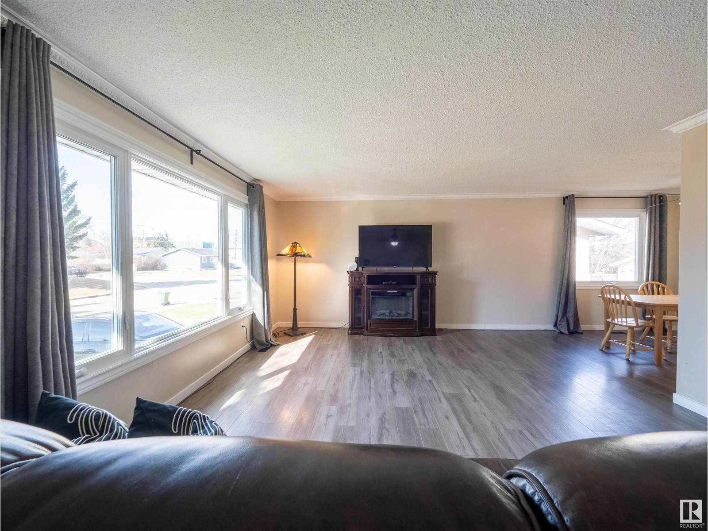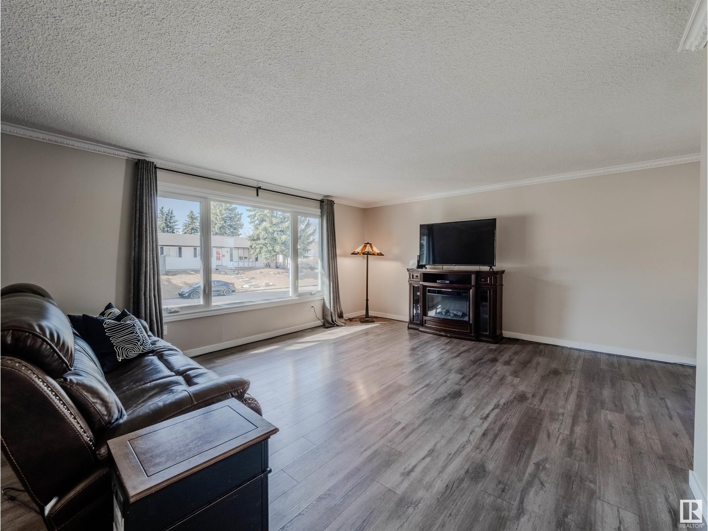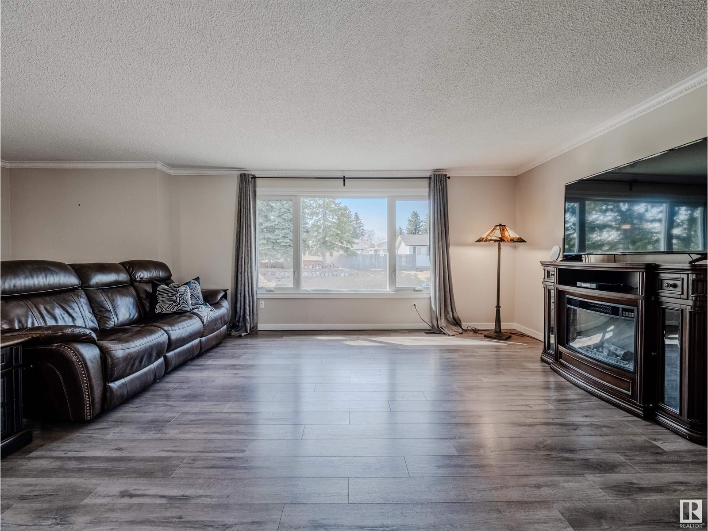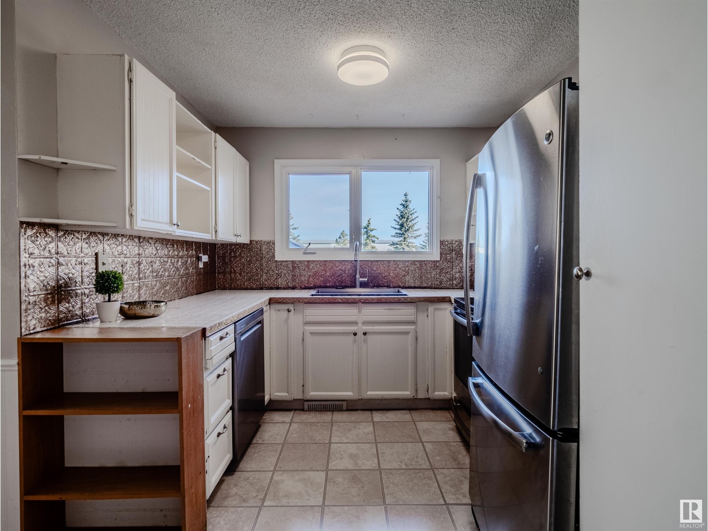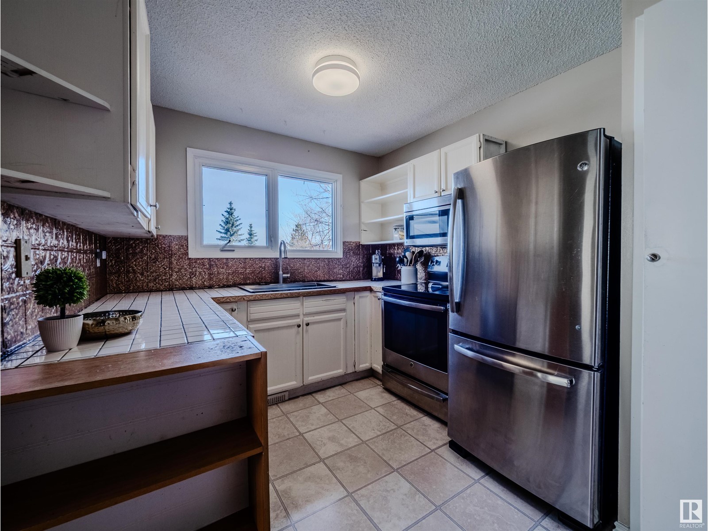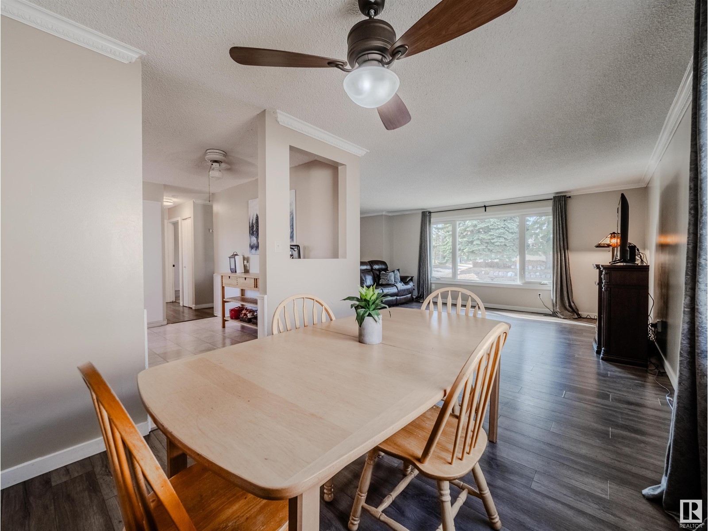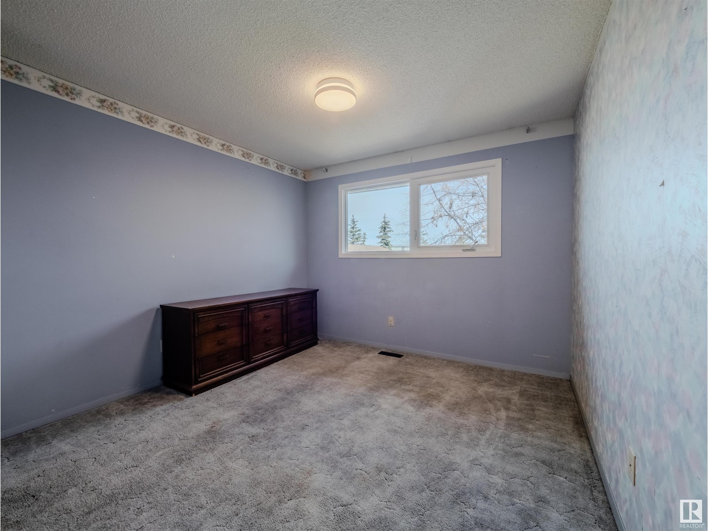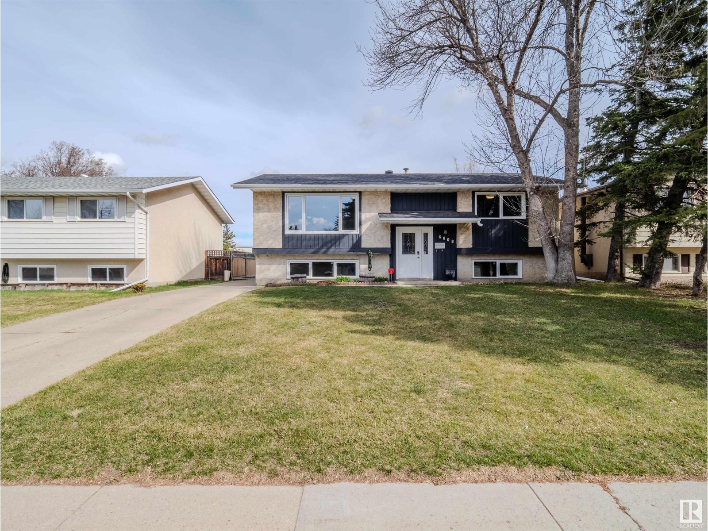4808 52 Av Beaumont, Alberta T4X 1H6
$399,900
Unbeatable Value! This fully finished sunny bi-level on a family-friendly street is conveniently located in the heart of Beaumont on a large landscaped lot! Offering great upgrades and secondary suite potential with a separate entrance to the basement and large windows. Updates include laminate flooring, 2 beautifully renovated bathrooms, newer roof, and many newer windows. On the main-floor, 2 bedrooms, large living room and dining area, bright kitchen, and a full bathroom. The Basement offers 2 bedrooms, a bathroom, large rec room and a good sized area that could be converted to a second kitchen. Very over-sized single car garage with 220 volt power and an extra long driveway perfect for parking all the toys! (id:61585)
Property Details
| MLS® Number | E4432529 |
| Property Type | Single Family |
| Neigbourhood | Centre-Ville |
| Amenities Near By | Schools |
| Features | No Smoking Home |
| Parking Space Total | 4 |
| Structure | Deck |
Building
| Bathroom Total | 2 |
| Bedrooms Total | 4 |
| Amenities | Vinyl Windows |
| Appliances | Dishwasher, Dryer, Microwave, Refrigerator, Storage Shed, Stove, Washer |
| Architectural Style | Bi-level |
| Basement Development | Finished |
| Basement Type | Full (finished) |
| Constructed Date | 1974 |
| Construction Style Attachment | Detached |
| Heating Type | Forced Air |
| Size Interior | 1,169 Ft2 |
| Type | House |
Parking
| Oversize | |
| Parking Pad | |
| Detached Garage |
Land
| Acreage | No |
| Fence Type | Fence |
| Land Amenities | Schools |
| Size Irregular | 613.16 |
| Size Total | 613.16 M2 |
| Size Total Text | 613.16 M2 |
Rooms
| Level | Type | Length | Width | Dimensions |
|---|---|---|---|---|
| Basement | Family Room | 3.95 m | 5.15 m | 3.95 m x 5.15 m |
| Basement | Bedroom 3 | 3.95 m | 3.59 m | 3.95 m x 3.59 m |
| Basement | Bedroom 4 | 3.92 m | 2.82 m | 3.92 m x 2.82 m |
| Basement | Laundry Room | 4.02 m | 6.88 m | 4.02 m x 6.88 m |
| Main Level | Living Room | 4.46 m | 5.32 m | 4.46 m x 5.32 m |
| Main Level | Dining Room | 3.03 m | 2.78 m | 3.03 m x 2.78 m |
| Main Level | Kitchen | 4.14 m | 4.28 m | 4.14 m x 4.28 m |
| Upper Level | Primary Bedroom | 4.45 m | 3.77 m | 4.45 m x 3.77 m |
| Upper Level | Bedroom 2 | 4.14 m | 3.22 m | 4.14 m x 3.22 m |
Contact Us
Contact us for more information
Samantha Stachniak
Associate
(780) 988-4067
www.facebook.com/Samantha-Stachniak-Real-Estate-106750530875157/?modal=admin_todo_tour
302-5083 Windermere Blvd Sw
Edmonton, Alberta T6W 0J5
(780) 406-4000
(780) 988-4067
